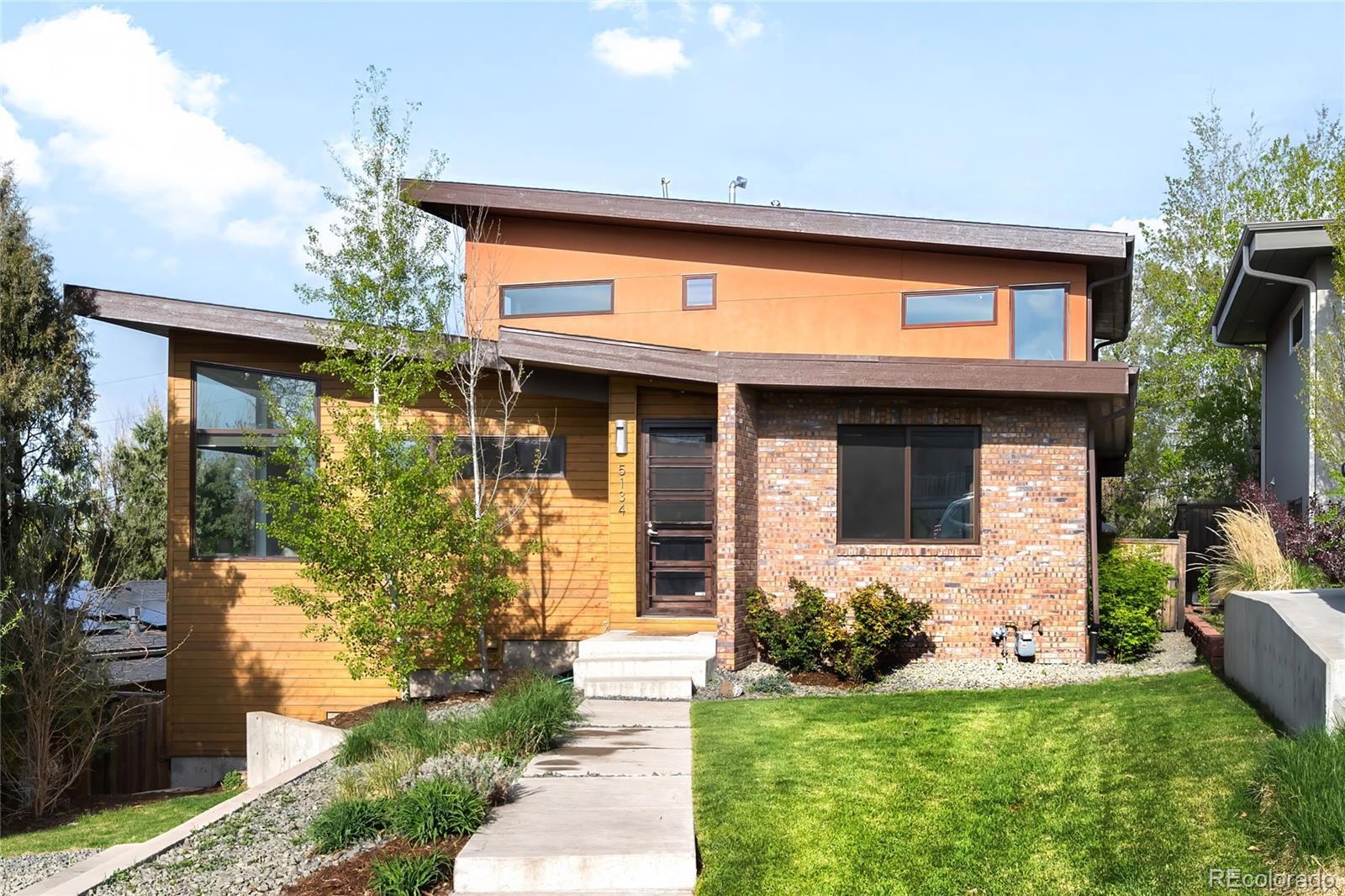Find us on...
Dashboard
- 4 Beds
- 4 Baths
- 3,376 Sqft
- .14 Acres
New Search X
5134 Quitman Street
Brimming with natural light and elevated views, this residence offers radiant living in the coveted Regis neighborhood. Thoughtfully designed, this home features striking architectural details, including a dramatic floor-to-ceiling brick fireplace that anchors the inviting main living area. Expansive corner windows and a north-facing deck off the kitchen capture sweeping vistas. The flexible floorplan includes a large office with double doors and a formal dining room that can easily convert to a fifth bedroom. A spacious walkout basement boasts its own laundry room and fresh new carpeting, while the second floor also features new carpeting and a convenient additional laundry room. Outdoor living shines with a covered patio, new concrete pad and solar panels for efficiency. A two-car detached garage, plus an additional front parking strip, provide ample space. Ideally located near parks, restaurants and Regis University, this home blends style, functionality and a prime urban location.
Listing Office: Milehimodern 
Essential Information
- MLS® #5647225
- Price$1,349,000
- Bedrooms4
- Bathrooms4.00
- Full Baths2
- Square Footage3,376
- Acres0.14
- Year Built2012
- TypeResidential
- Sub-TypeSingle Family Residence
- StyleContemporary
- StatusPending
Community Information
- Address5134 Quitman Street
- SubdivisionRegis
- CityDenver
- CountyDenver
- StateCO
- Zip Code80212
Amenities
- Parking Spaces3
- # of Garages2
Utilities
Cable Available, Electricity Connected, Internet Access (Wired), Natural Gas Connected, Phone Available
Interior
- HeatingForced Air, Natural Gas
- CoolingCentral Air
- FireplaceYes
- # of Fireplaces1
- FireplacesGas, Living Room
- StoriesTwo
Interior Features
Built-in Features, Ceiling Fan(s), Eat-in Kitchen, Five Piece Bath, High Ceilings, Kitchen Island, Pantry, Primary Suite, Quartz Counters, Radon Mitigation System, Smoke Free, Vaulted Ceiling(s), Walk-In Closet(s)
Appliances
Dishwasher, Disposal, Dryer, Microwave, Oven, Range, Range Hood, Refrigerator, Self Cleaning Oven, Washer
Exterior
- WindowsWindow Coverings
- RoofComposition
Exterior Features
Balcony, Lighting, Private Yard, Rain Gutters
Lot Description
Landscaped, Level, Sprinklers In Front, Sprinklers In Rear
School Information
- DistrictDenver 1
- ElementaryCentennial
- MiddleBryant-Webster
- HighNorth
Additional Information
- Date ListedApril 29th, 2025
- ZoningU-SU-C
Listing Details
 Milehimodern
Milehimodern
 Terms and Conditions: The content relating to real estate for sale in this Web site comes in part from the Internet Data eXchange ("IDX") program of METROLIST, INC., DBA RECOLORADO® Real estate listings held by brokers other than RE/MAX Professionals are marked with the IDX Logo. This information is being provided for the consumers personal, non-commercial use and may not be used for any other purpose. All information subject to change and should be independently verified.
Terms and Conditions: The content relating to real estate for sale in this Web site comes in part from the Internet Data eXchange ("IDX") program of METROLIST, INC., DBA RECOLORADO® Real estate listings held by brokers other than RE/MAX Professionals are marked with the IDX Logo. This information is being provided for the consumers personal, non-commercial use and may not be used for any other purpose. All information subject to change and should be independently verified.
Copyright 2025 METROLIST, INC., DBA RECOLORADO® -- All Rights Reserved 6455 S. Yosemite St., Suite 500 Greenwood Village, CO 80111 USA
Listing information last updated on June 17th, 2025 at 12:34pm MDT.








































