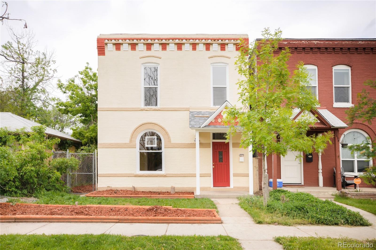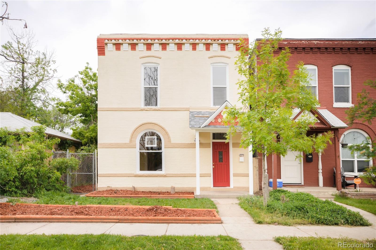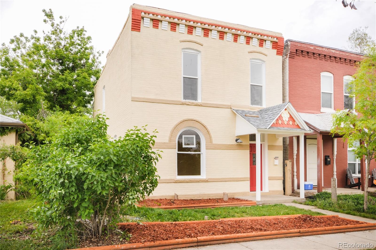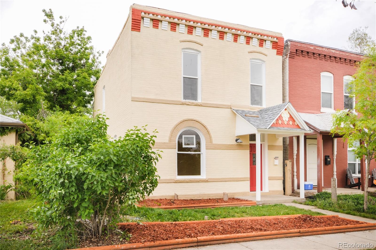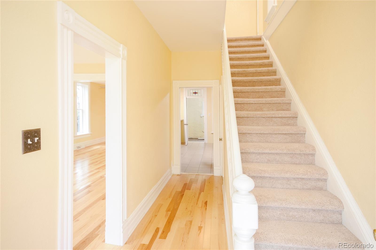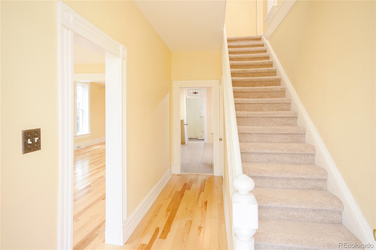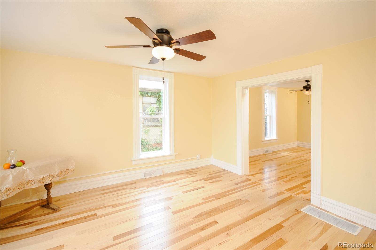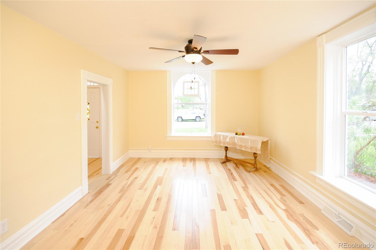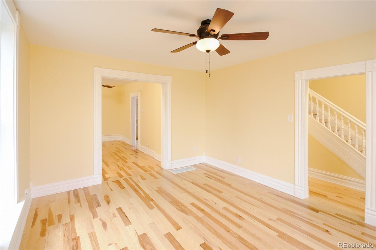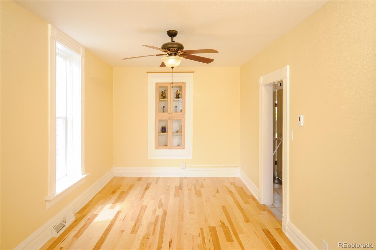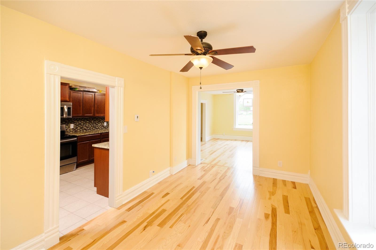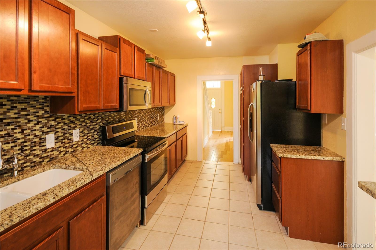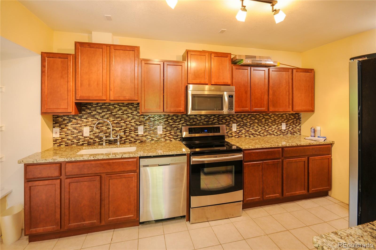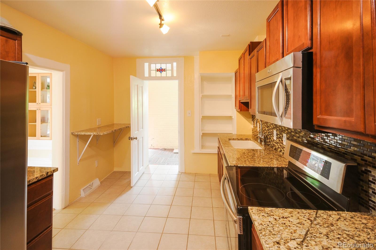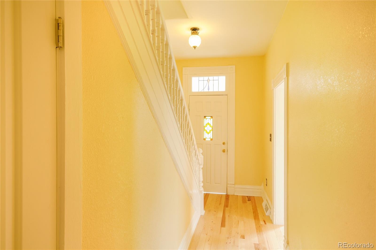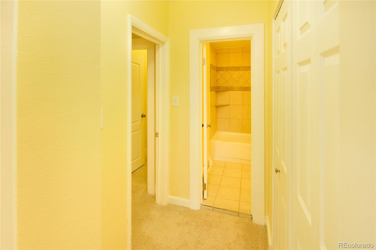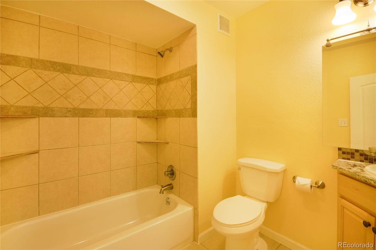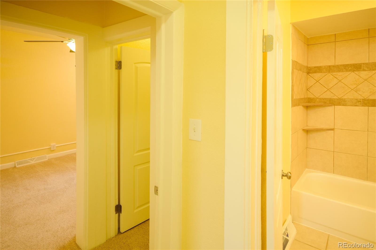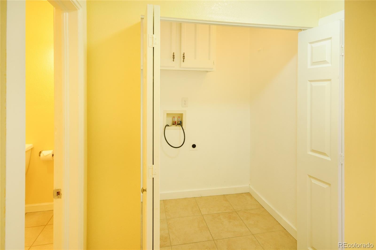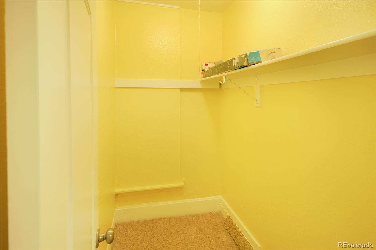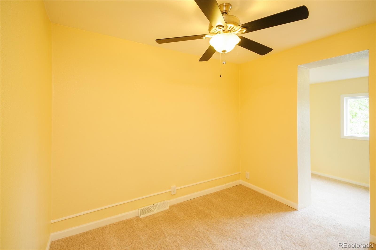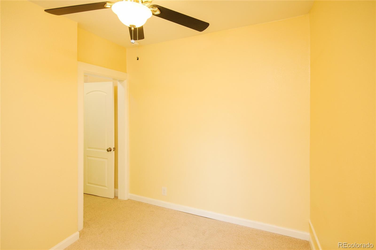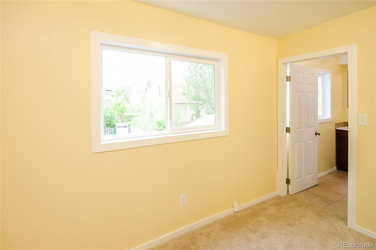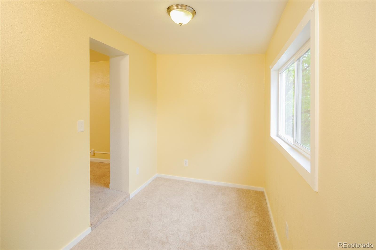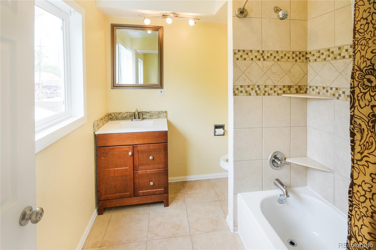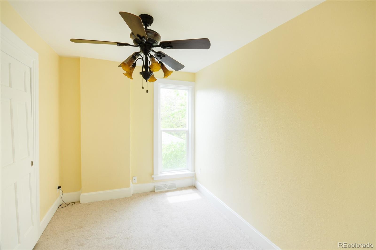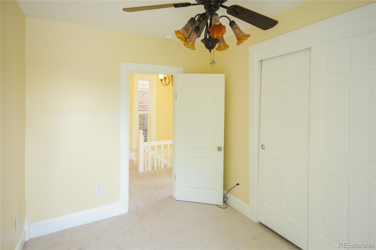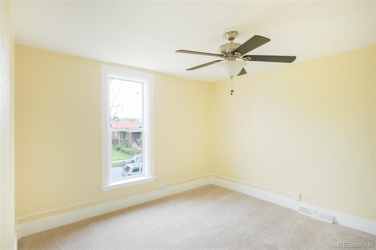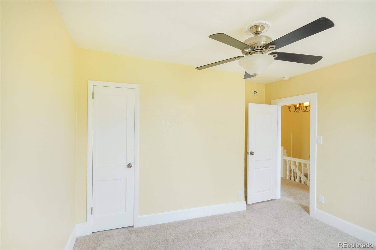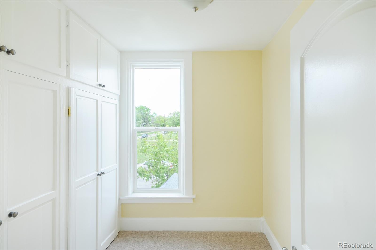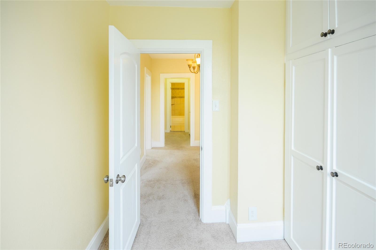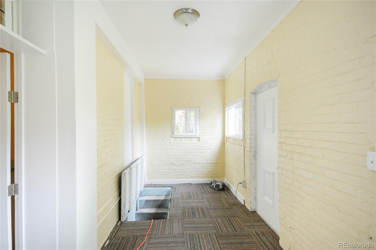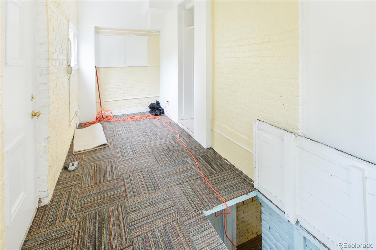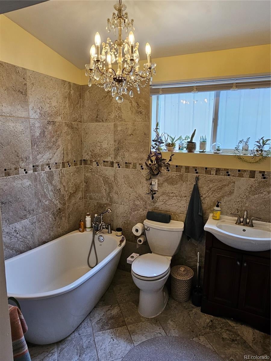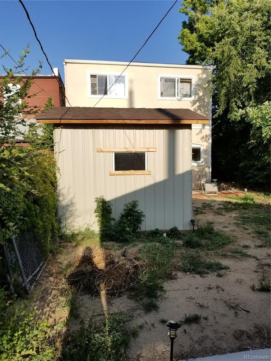Find us on...
Dashboard
- 4 Beds
- 3 Baths
- 1,764 Sqft
- .09 Acres
New Search X
3653 N Josephine Street
Remodeled 1891 Victorian – Historic Elegance Meets Modern Comfort 1st Month Free Rent – Sign Lease by October 20th! Experience timeless Denver charm in this beautifully updated 1891 brick Victorian, just steps from a local elementary school and minutes from City Park, Denver Zoo, Museum of Nature & Science, the golf course, and Downtown Denver. Interior Highlights Stunning character: Original hardwoods, rich wood trim, and soaring ceilings Modern gourmet kitchen: Slab granite counters, Kohler sink, and stainless steel appliances Comfort & efficiency: Updated roof, double-pane windows, high-efficiency furnace, and upstairs laundry Spacious layout: 4 bedrooms, including a primary suite with private bath, office nook, and walk-in closet Luxurious details: Main-floor bath features a crystal chandelier and soaking tub Outdoor Perks Private fenced yard – your own serene city retreat 2-car garage + storage shed 280+ sq. ft. of clean, carpeted crawlspace – perfect for extra storage A rare blend of historic charm and modern convenience, this stately home offers elegant living with every comfort of today. Location: Near City Park & Downtown Denver Special: 1st month free with lease signed by October 20th Your urban sanctuary is ready — come experience one of Denver’s true Victorian gems!
Listing Office: Brokers Guild Homes 
Essential Information
- MLS® #5647302
- Price$2,650
- Bedrooms4
- Bathrooms3.00
- Full Baths3
- Square Footage1,764
- Acres0.09
- Year Built1891
- TypeResidential Lease
- Sub-TypeSingle Family Residence
- StyleVictorian
- StatusActive
Community Information
- Address3653 N Josephine Street
- SubdivisionClayton
- CityDenver
- CountyDenver
- StateCO
- Zip Code80205
Amenities
- Parking Spaces2
- # of Garages2
- ViewCity
Amenities
Bike Storage, Garden Area, Laundry, Parking, Storage
Interior
- HeatingForced Air, Natural Gas
- CoolingOther
- StoriesTwo
Interior Features
Ceiling Fan(s), Eat-in Kitchen, Entrance Foyer, Granite Counters, Pantry, Smart Thermostat, Smoke Free, Walk-In Closet(s)
Appliances
Convection Oven, Dishwasher, Disposal, Microwave, Refrigerator
Exterior
- Exterior FeaturesPrivate Yard
School Information
- DistrictDenver 1
- ElementaryHarrington
- MiddleBruce Randolph
- HighManual
Additional Information
- Date ListedSeptember 27th, 2025
Listing Details
 Brokers Guild Homes
Brokers Guild Homes
 Terms and Conditions: The content relating to real estate for sale in this Web site comes in part from the Internet Data eXchange ("IDX") program of METROLIST, INC., DBA RECOLORADO® Real estate listings held by brokers other than RE/MAX Professionals are marked with the IDX Logo. This information is being provided for the consumers personal, non-commercial use and may not be used for any other purpose. All information subject to change and should be independently verified.
Terms and Conditions: The content relating to real estate for sale in this Web site comes in part from the Internet Data eXchange ("IDX") program of METROLIST, INC., DBA RECOLORADO® Real estate listings held by brokers other than RE/MAX Professionals are marked with the IDX Logo. This information is being provided for the consumers personal, non-commercial use and may not be used for any other purpose. All information subject to change and should be independently verified.
Copyright 2025 METROLIST, INC., DBA RECOLORADO® -- All Rights Reserved 6455 S. Yosemite St., Suite 500 Greenwood Village, CO 80111 USA
Listing information last updated on October 27th, 2025 at 9:33pm MDT.

