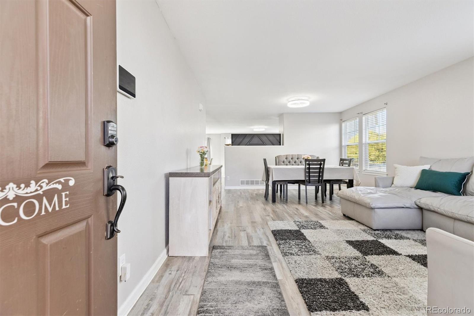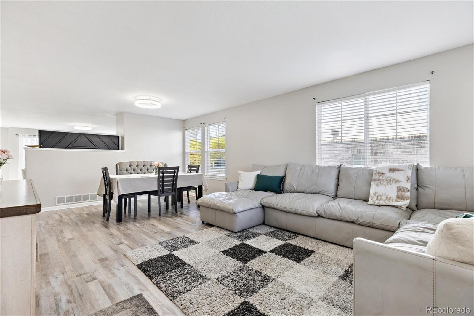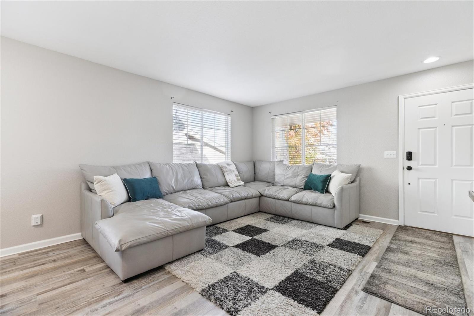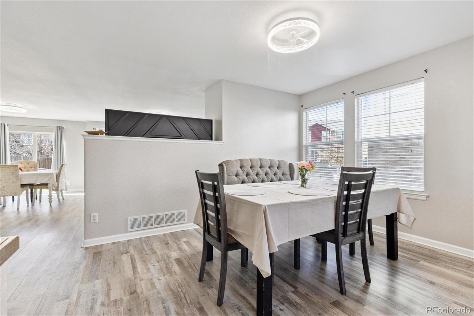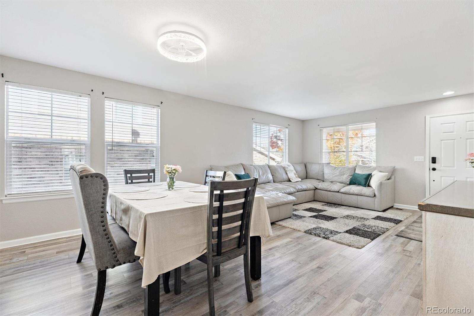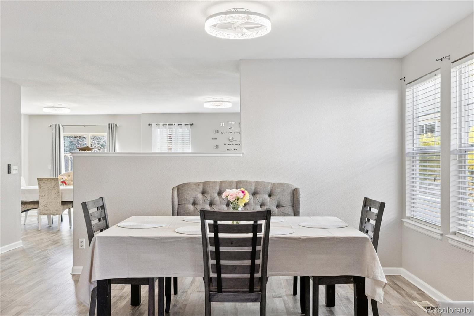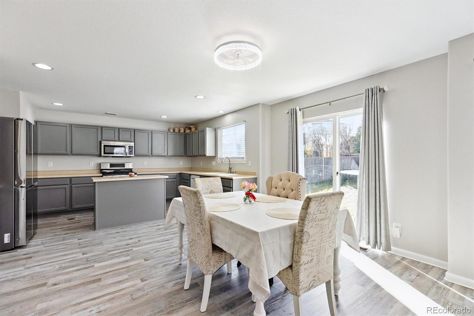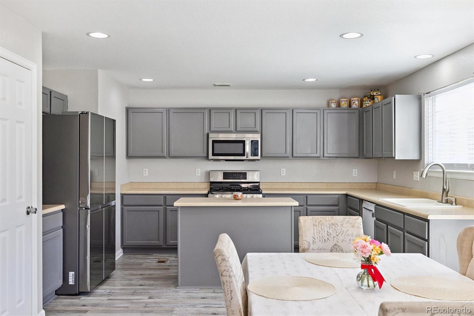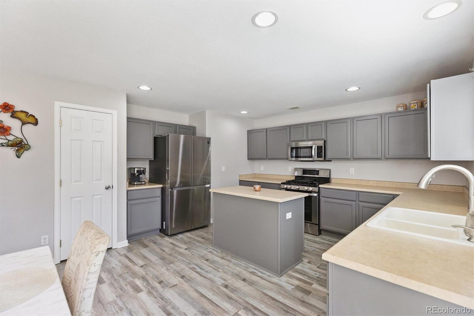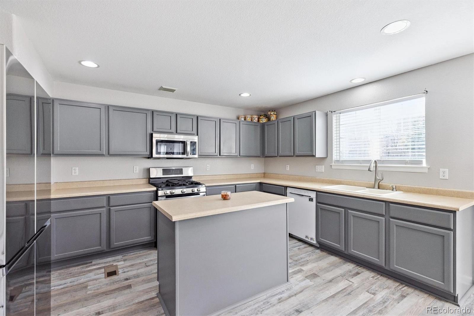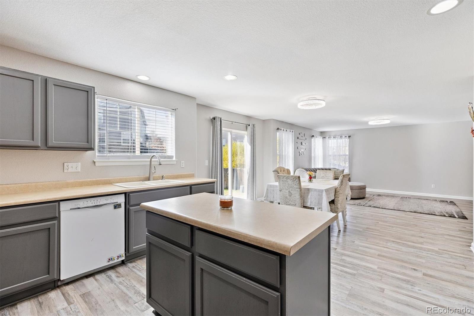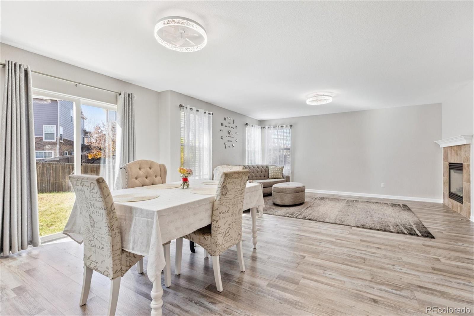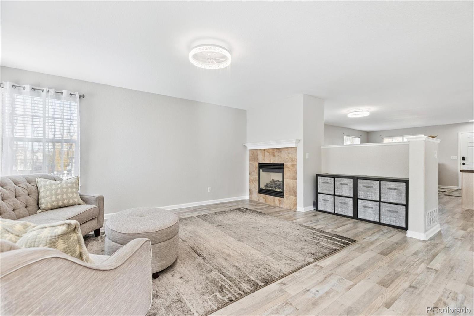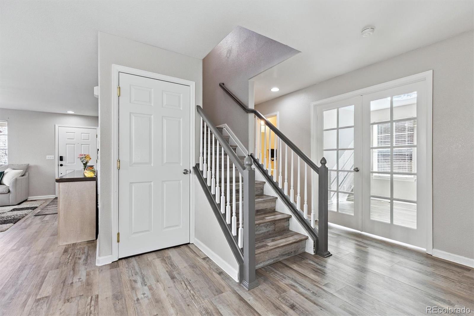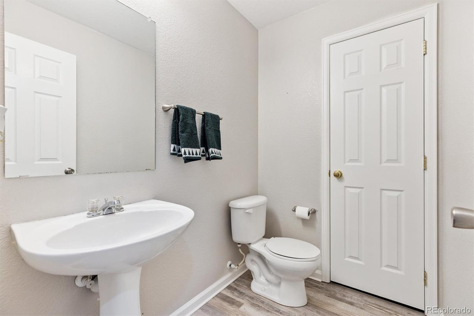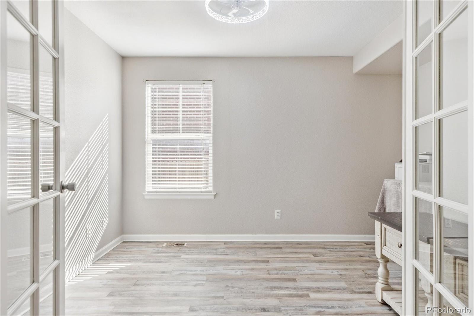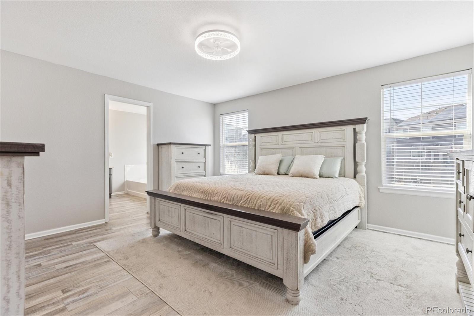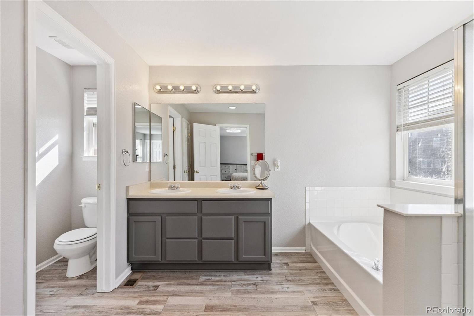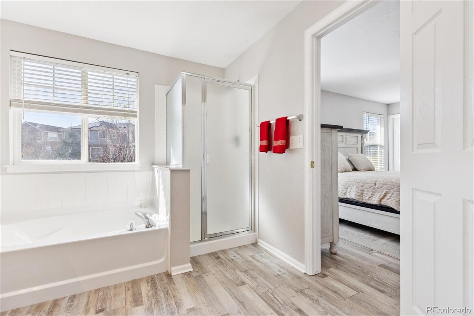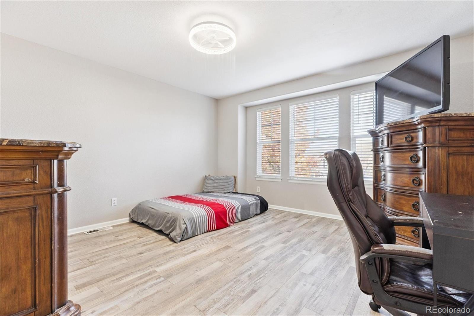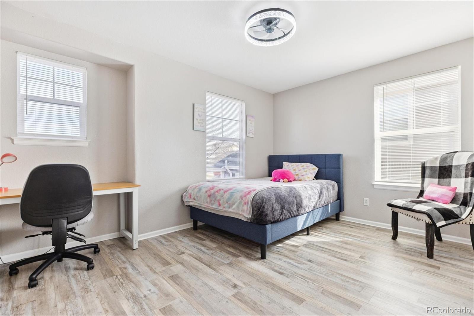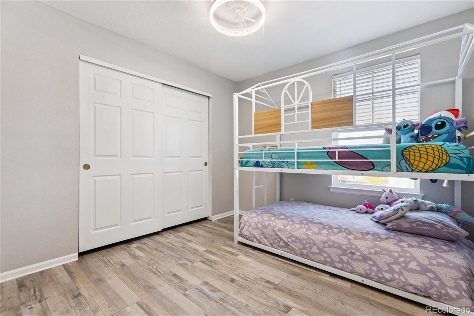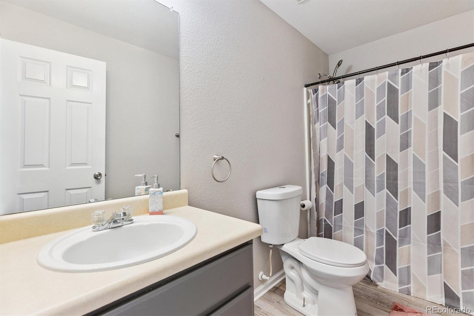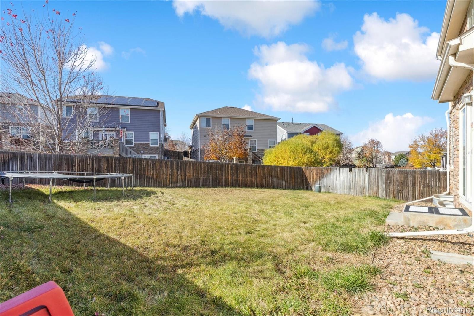Find us on...
Dashboard
- 4 Beds
- 3 Baths
- 2,424 Sqft
- .14 Acres
New Search X
19504 E Arkansas Avenue
Motivated Seller! Wonderful 4-Bedroom Home in Highly Sought-After Neighborhood! Welcome to this beautifully maintained 4-bedroom, 2.5-bathroom home in one of the area's most desirable communities—where properties rarely stay on the market for long. Inside, you’ll find a bright and inviting open concept living area that seamlessly connects the kitchen, dining, and living spaces—ideal for entertaining or everyday comfort. The home features new flooring and fresh paint throughout (2024), giving it a clean, modern feel from the moment you walk in. The spacious layout includes four generously sized bedrooms, including a private primary suite with its own 5-piece bathroom—perfect for relaxing at the end of the day. A versatile bonus room adds even more flexibility, whether you need a home office, playroom, or creative space. All bathrooms are clean, well-maintained, and conveniently located. You'll also enjoy the peace of mind that comes with a brand new roof and water heater (2024). The unfinished basement offers excellent storage or the potential to finish and create additional living space. Located just minutes from top-rated schools, scenic parks, shopping, dining, everyday conveniences, this home delivers the ideal mix of comfort, style, and location.
Listing Office: True V Realty, LLC 
Essential Information
- MLS® #5649102
- Price$579,900
- Bedrooms4
- Bathrooms3.00
- Full Baths2
- Half Baths1
- Square Footage2,424
- Acres0.14
- Year Built2004
- TypeResidential
- Sub-TypeSingle Family Residence
- StatusPending
Community Information
- Address19504 E Arkansas Avenue
- SubdivisionAuburn Hill
- CityAurora
- CountyArapahoe
- StateCO
- Zip Code80017
Amenities
- Parking Spaces2
- ParkingConcrete
- # of Garages2
Interior
- HeatingForced Air
- CoolingCentral Air
- FireplaceYes
- # of Fireplaces1
- FireplacesFamily Room
- StoriesTwo
Interior Features
Ceiling Fan(s), Five Piece Bath, Kitchen Island, Open Floorplan, Primary Suite, Smoke Free, Walk-In Closet(s)
Appliances
Dishwasher, Microwave, Range, Refrigerator
Exterior
- Lot DescriptionLevel
- WindowsTriple Pane Windows
- RoofComposition
- FoundationConcrete Perimeter
School Information
- DistrictAdams-Arapahoe 28J
- ElementaryAurora Frontier K-8
- MiddleAurora Frontier K-8
- HighVista Peak
Additional Information
- Date ListedOctober 4th, 2025
Listing Details
 True V Realty, LLC
True V Realty, LLC
 Terms and Conditions: The content relating to real estate for sale in this Web site comes in part from the Internet Data eXchange ("IDX") program of METROLIST, INC., DBA RECOLORADO® Real estate listings held by brokers other than RE/MAX Professionals are marked with the IDX Logo. This information is being provided for the consumers personal, non-commercial use and may not be used for any other purpose. All information subject to change and should be independently verified.
Terms and Conditions: The content relating to real estate for sale in this Web site comes in part from the Internet Data eXchange ("IDX") program of METROLIST, INC., DBA RECOLORADO® Real estate listings held by brokers other than RE/MAX Professionals are marked with the IDX Logo. This information is being provided for the consumers personal, non-commercial use and may not be used for any other purpose. All information subject to change and should be independently verified.
Copyright 2026 METROLIST, INC., DBA RECOLORADO® -- All Rights Reserved 6455 S. Yosemite St., Suite 500 Greenwood Village, CO 80111 USA
Listing information last updated on February 5th, 2026 at 5:04pm MST.


