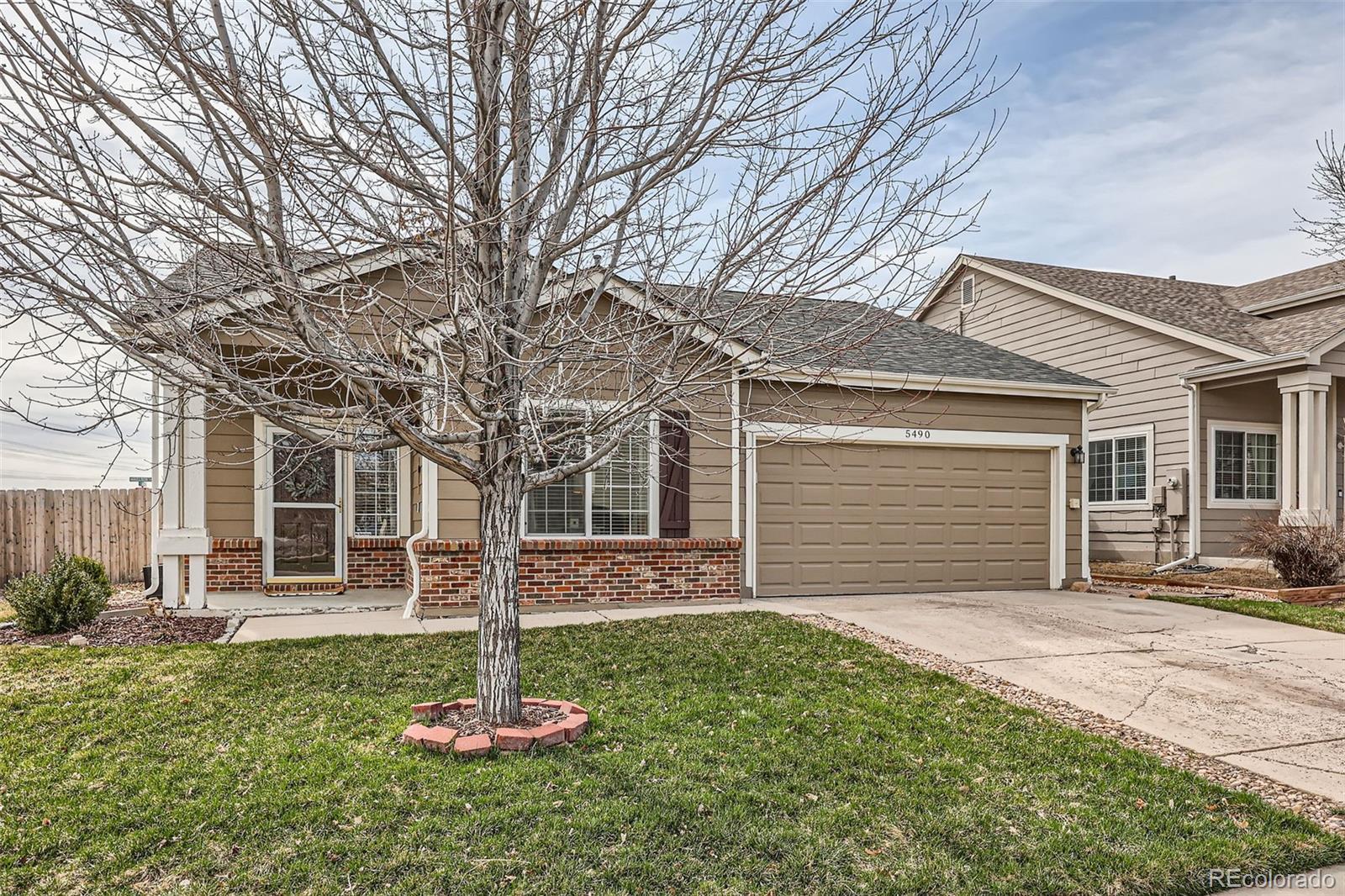Find us on...
Dashboard
- 3 Beds
- 2 Baths
- 1,285 Sqft
- .13 Acres
New Search X
5490 Suffolk Avenue
Welcome to this beautifully updated 3-bedroom, 2-bathroom home offering the perfect blend of comfort and style! Situated on a quiet corner lot with no neighbors behind, this home provides ultimate privacy and tranquility Enjoy the convenience of single-story living with spacious, open-concept living areas. Both bathrooms have been tastefully updated with modern finishes and attention to detail. New kitchen counters and a stunning backsplash create a fresh and inviting space for cooking and entertaining.The newly updated fireplace, featuring stylish tile and a custom mantel, is the perfect focal point for the living room. Fresh, neutral paint throughout the home enhances its bright and airy feel. Your furry friends will love the dedicated dog run with its own pool! Take advantage of nearby walking trails for outdoor activities, just steps from your door. Enjoy convenient access to fantastic dining and shopping options in the heart of Castle Rock. This move-in-ready home offers everything you need for comfortable living in one of Castle Rock's most desirable locations. Don't miss out on this rare opportunity—come home to Suffolk Ave today!
Listing Office: Live.Laugh.Denver. Real Estate Group 
Essential Information
- MLS® #5651852
- Price$525,000
- Bedrooms3
- Bathrooms2.00
- Full Baths2
- Square Footage1,285
- Acres0.13
- Year Built2000
- TypeResidential
- Sub-TypeSingle Family Residence
- StatusPending
Community Information
- Address5490 Suffolk Avenue
- SubdivisionFounders Village
- CityCastle Rock
- CountyDouglas
- StateCO
- Zip Code80104
Amenities
- Parking Spaces2
- # of Garages2
Amenities
Clubhouse, Park, Pool, Trail(s)
Parking
Concrete, Exterior Access Door
Interior
- HeatingForced Air
- CoolingCentral Air
- FireplaceYes
- # of Fireplaces1
- FireplacesGas, Living Room
- StoriesOne
Interior Features
Ceiling Fan(s), Eat-in Kitchen, Granite Counters, High Ceilings
Appliances
Cooktop, Dishwasher, Disposal, Dryer, Microwave, Oven, Refrigerator, Washer
Exterior
- RoofComposition
Exterior Features
Dog Run, Private Yard, Rain Gutters
Lot Description
Corner Lot, Irrigated, Landscaped, Sprinklers In Front, Sprinklers In Rear
School Information
- DistrictDouglas RE-1
- ElementaryRock Ridge
- MiddleMesa
- HighDouglas County
Additional Information
- Date ListedApril 9th, 2025
Listing Details
- Office ContactKenya@livelaughdenver.com
Live.Laugh.Denver. Real Estate Group
 Terms and Conditions: The content relating to real estate for sale in this Web site comes in part from the Internet Data eXchange ("IDX") program of METROLIST, INC., DBA RECOLORADO® Real estate listings held by brokers other than RE/MAX Professionals are marked with the IDX Logo. This information is being provided for the consumers personal, non-commercial use and may not be used for any other purpose. All information subject to change and should be independently verified.
Terms and Conditions: The content relating to real estate for sale in this Web site comes in part from the Internet Data eXchange ("IDX") program of METROLIST, INC., DBA RECOLORADO® Real estate listings held by brokers other than RE/MAX Professionals are marked with the IDX Logo. This information is being provided for the consumers personal, non-commercial use and may not be used for any other purpose. All information subject to change and should be independently verified.
Copyright 2025 METROLIST, INC., DBA RECOLORADO® -- All Rights Reserved 6455 S. Yosemite St., Suite 500 Greenwood Village, CO 80111 USA
Listing information last updated on April 26th, 2025 at 5:18pm MDT.


























