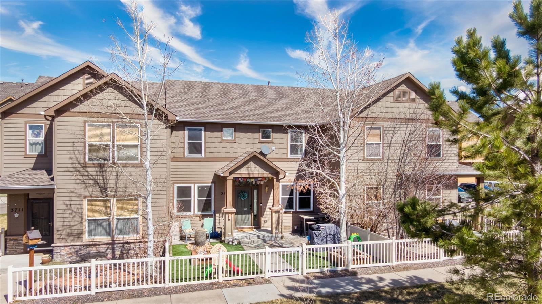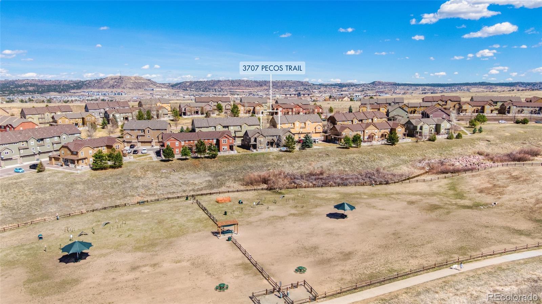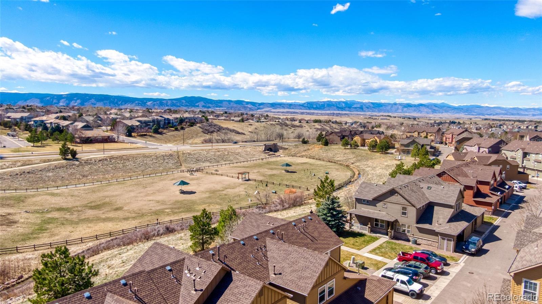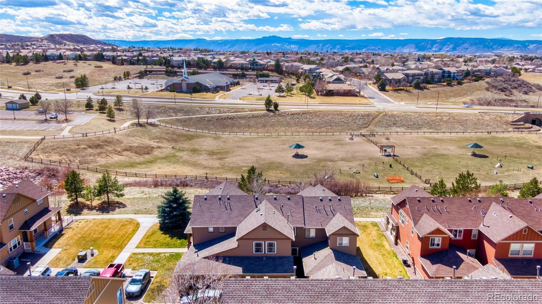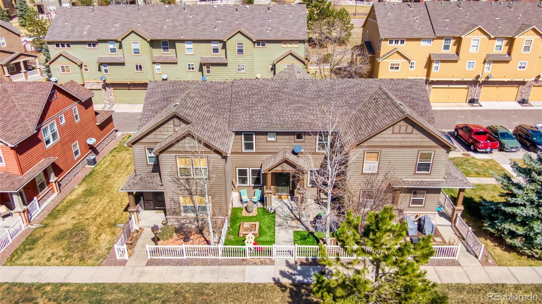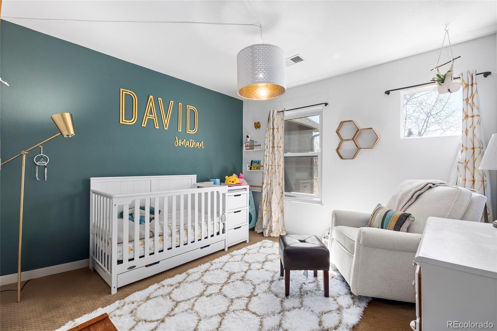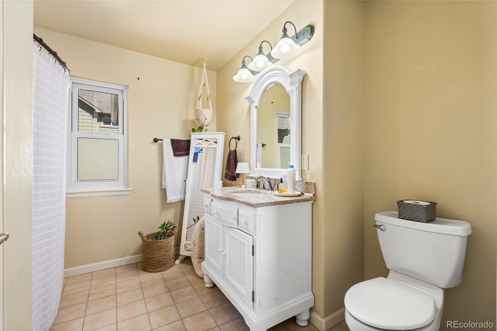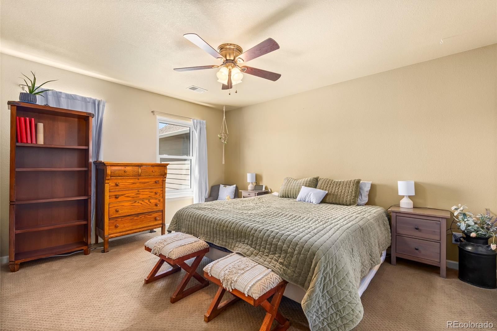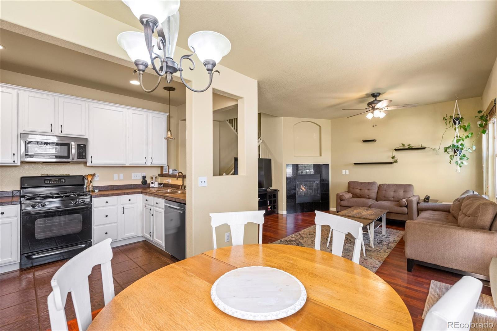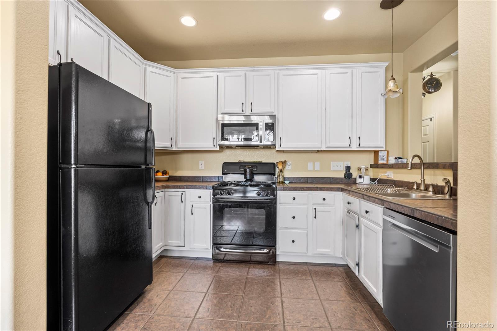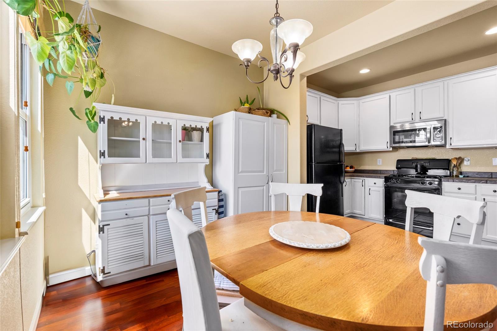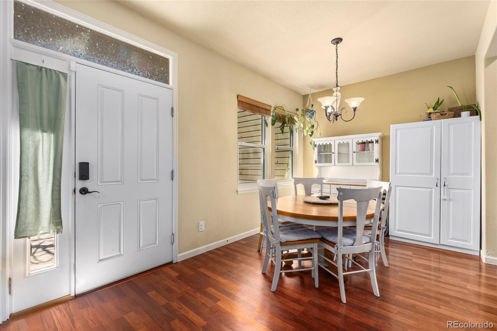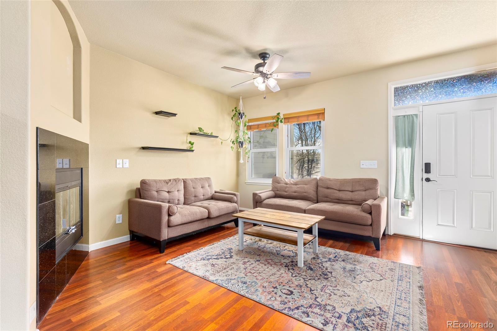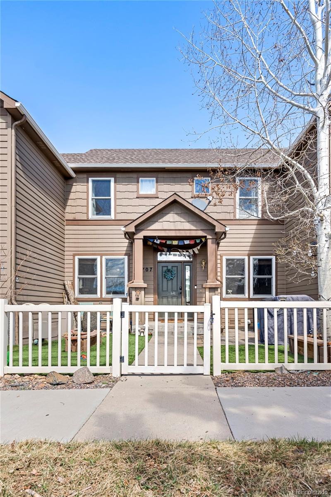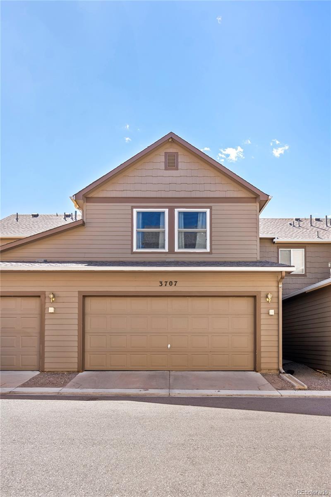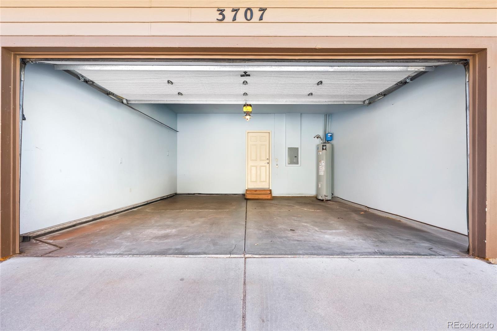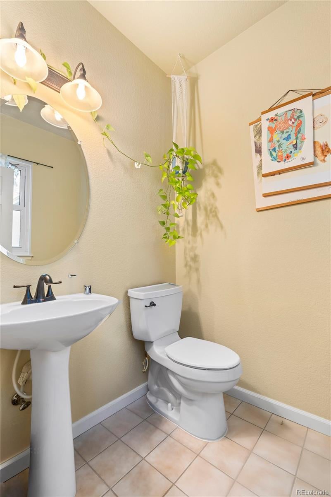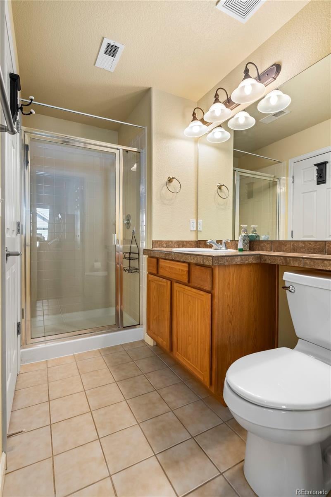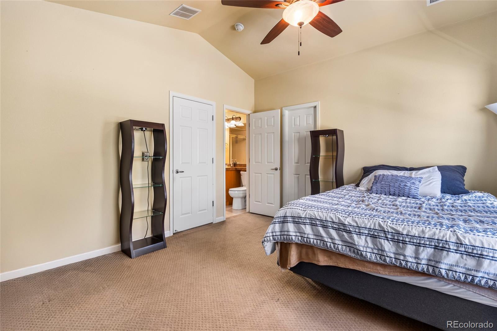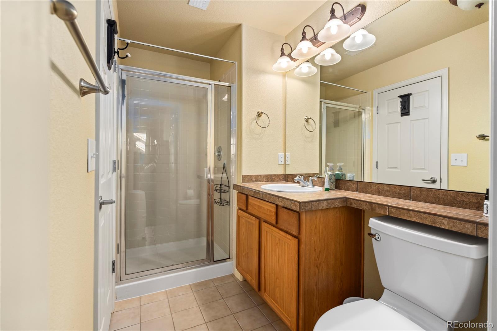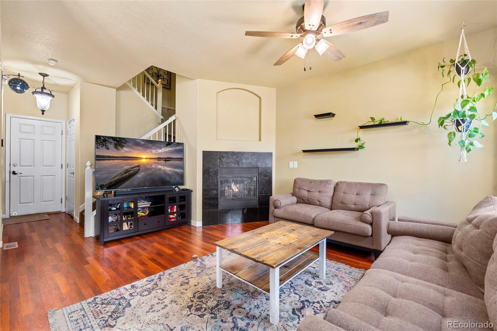Find us on...
Dashboard
- $455k Price
- 3 Beds
- 3 Baths
- 1,539 Sqft
New Search X
3707 Pecos Trail
Cozy Home with Quiet Surroundings and Exceptional Privacy Welcome to this charming, move-in-ready home offering the perfect blend of comfort, privacy, and modern upgrades. Ideally located across from a beautiful park with breathtaking mountain views, this property provides everything you will need to relax and enjoy life. Key Features: - ?? Exceptional Privacy: Enjoy the most private front yard in the area, perfect for gatherings, playtime, or peaceful evenings outdoors. - ?? Super Quiet Atmosphere: Situated in a calm neighborhood with considerate neighbors—experience true tranquility inside and out. - ?? Beautiful Mountain Views: Wake up to scenic vistas and natural beauty right outside your door. - ?? Move-In Ready: Thoughtful updates mean no major investments or upgrades are needed. Recent Upgrades Include: - Energy-efficient furnace and HVAC (2021) - All-new windows (2024) with a 40-year unlimited warranty covering everything, including damage from intense weather - Front yard enhancements (2022) for added beauty and privacy - New external paint - All appliances included -Garage Spring replaced 2025 one year warranty This cozy home offers the perfect mix of modern comfort, peace, and privacy—all in an unbeatable location. Come see it before it’s gone!
Listing Office: Keller Williams Realty Downtown LLC 
Essential Information
- MLS® #5654377
- Price$455,000
- Bedrooms3
- Bathrooms3.00
- Full Baths1
- Half Baths1
- Square Footage1,539
- Acres0.00
- Year Built2006
- TypeResidential
- Sub-TypeTownhouse
- StatusActive
Community Information
- Address3707 Pecos Trail
- SubdivisionMorgans Run
- CityCastle Rock
- CountyDouglas
- StateCO
- Zip Code80109
Amenities
- AmenitiesClubhouse, Park, Trail(s)
- Parking Spaces2
- # of Garages2
Interior
- HeatingForced Air
- CoolingCentral Air
- StoriesTwo
Interior Features
Breakfast Bar, Ceiling Fan(s), Eat-in Kitchen, Open Floorplan, Smoke Free, Tile Counters, Vaulted Ceiling(s), Walk-In Closet(s)
Appliances
Dishwasher, Disposal, Dryer, Microwave, Range, Refrigerator, Self Cleaning Oven, Washer
Exterior
- Exterior FeaturesPrivate Yard
- Lot DescriptionMountainous
- WindowsDouble Pane Windows
- RoofComposition
School Information
- DistrictDouglas RE-1
- ElementarySoaring Hawk
- MiddleCastle Rock
- HighCastle View
Additional Information
- Date ListedAugust 14th, 2025
Listing Details
Keller Williams Realty Downtown LLC
 Terms and Conditions: The content relating to real estate for sale in this Web site comes in part from the Internet Data eXchange ("IDX") program of METROLIST, INC., DBA RECOLORADO® Real estate listings held by brokers other than RE/MAX Professionals are marked with the IDX Logo. This information is being provided for the consumers personal, non-commercial use and may not be used for any other purpose. All information subject to change and should be independently verified.
Terms and Conditions: The content relating to real estate for sale in this Web site comes in part from the Internet Data eXchange ("IDX") program of METROLIST, INC., DBA RECOLORADO® Real estate listings held by brokers other than RE/MAX Professionals are marked with the IDX Logo. This information is being provided for the consumers personal, non-commercial use and may not be used for any other purpose. All information subject to change and should be independently verified.
Copyright 2025 METROLIST, INC., DBA RECOLORADO® -- All Rights Reserved 6455 S. Yosemite St., Suite 500 Greenwood Village, CO 80111 USA
Listing information last updated on December 14th, 2025 at 11:19pm MST.

