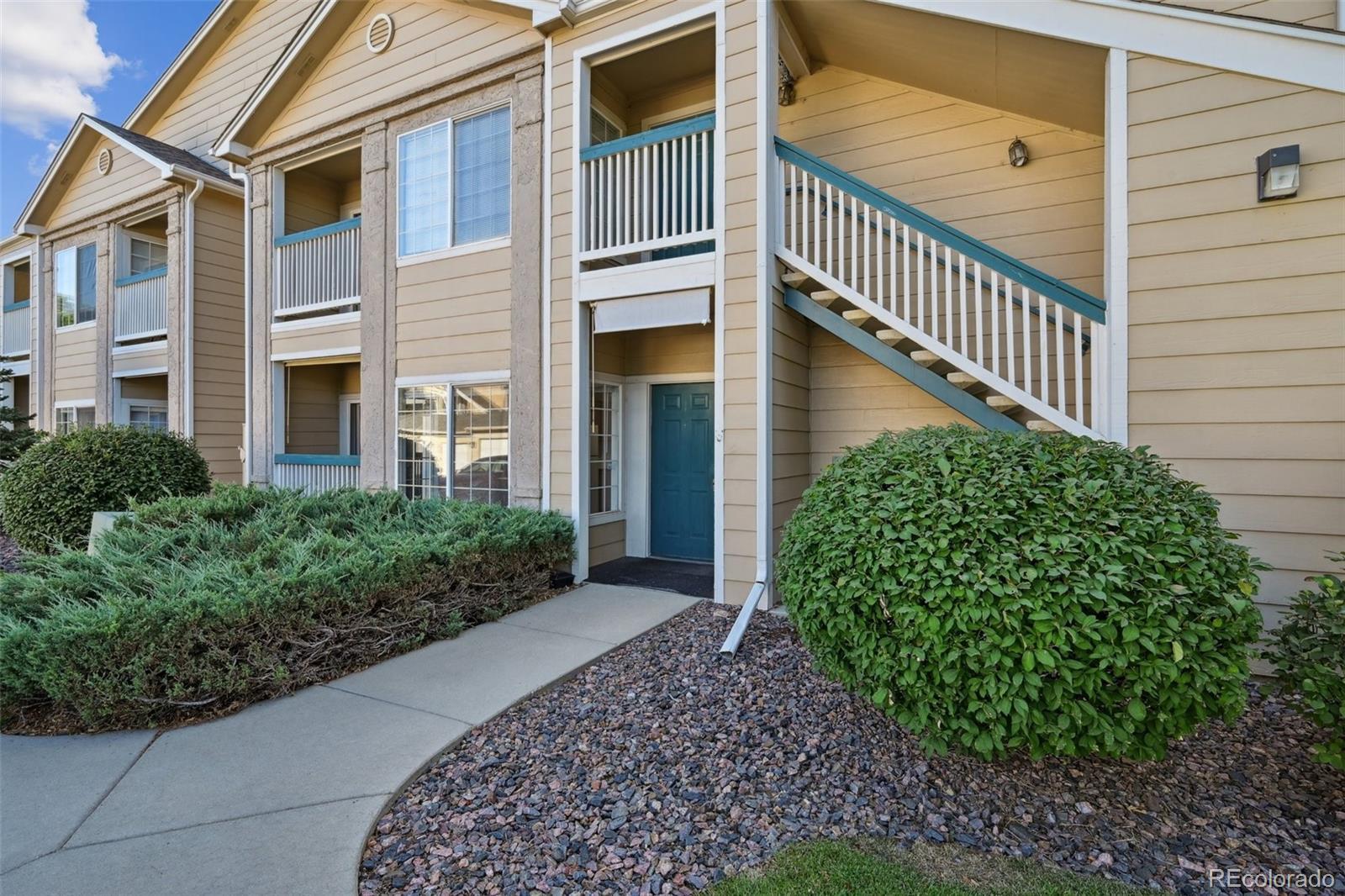Find us on...
Dashboard
- $323k Price
- 2 Beds
- 2 Baths
- 1,025 Sqft
New Search X
1010 Opal Street 102
Ground level 2-bedroom, 2 baths condominium in sought after Miramonte Ranch Condos * Comfortable open floor plan starts by waking into the living room with the kitchen & dining space * Living room and the dining area face the Southerly & Westerly side, with plenty of natural light * Opposite to kitchen is the gas fireplace & entrance to the south facing balcony * Kitchen features newer oak kitchen cabinets with plenty of cabinet space, gas stove and oven, refrigerator, dishwasher and microwave oven * Hallway leads you to the second bedroom & full bath * Next is the laundry closet with a full-size washer and dryer, and finally, there is a large primary suite with a walk-in closet, a spacious bathroom and access to the 2nd balcony * The unit is heated by the gas furnace & cooled by A/C, both relaced 1 year ago * New carpet * The HOA fee covers ground maintenance, building hazard insurance, trash removal, water and sewer * Amenities include summer swimming pool, small work-out room and the clubhouse could be rented for parties * The community is backing to an irrigation ditch that acts as a green belt with walking/biking path, so once home, just change into your gym shoes and go * Truly great location with the walking distance to open space in Broomfield and Boulder County * Also walk to King Soopers, Ups store, restaurants and Urgent care * Great access to Denver , Boulder, Lafayette and Longmont *
Listing Office: Miro and Co 
Essential Information
- MLS® #5654988
- Price$323,000
- Bedrooms2
- Bathrooms2.00
- Full Baths2
- Square Footage1,025
- Acres0.00
- Year Built2000
- TypeResidential
- Sub-TypeCondominium
- StyleContemporary
- StatusPending
Community Information
- Address1010 Opal Street 102
- SubdivisionMIRAMONTE RANCH CONDO 6A - 6K
- CityBroomfield
- CountyBroomfield
- StateCO
- Zip Code80020
Amenities
- Parking Spaces2
- Has PoolYes
- PoolOutdoor Pool
Utilities
Electricity Connected, Natural Gas Connected
Interior
- HeatingForced Air
- CoolingCentral Air
- FireplaceYes
- # of Fireplaces1
- FireplacesGas, Living Room
- StoriesTwo
Appliances
Dishwasher, Disposal, Dryer, Microwave, Oven, Range, Refrigerator
Exterior
- Exterior FeaturesBalcony
- RoofComposition
- FoundationSlab
Windows
Double Pane Windows, Window Coverings
School Information
- DistrictBoulder Valley RE 2
- ElementaryKohl
- MiddleAspen Creek K-8
- HighBroomfield
Additional Information
- Date ListedAugust 13th, 2025
- ZoningPUD
Listing Details
 Miro and Co
Miro and Co
 Terms and Conditions: The content relating to real estate for sale in this Web site comes in part from the Internet Data eXchange ("IDX") program of METROLIST, INC., DBA RECOLORADO® Real estate listings held by brokers other than RE/MAX Professionals are marked with the IDX Logo. This information is being provided for the consumers personal, non-commercial use and may not be used for any other purpose. All information subject to change and should be independently verified.
Terms and Conditions: The content relating to real estate for sale in this Web site comes in part from the Internet Data eXchange ("IDX") program of METROLIST, INC., DBA RECOLORADO® Real estate listings held by brokers other than RE/MAX Professionals are marked with the IDX Logo. This information is being provided for the consumers personal, non-commercial use and may not be used for any other purpose. All information subject to change and should be independently verified.
Copyright 2025 METROLIST, INC., DBA RECOLORADO® -- All Rights Reserved 6455 S. Yosemite St., Suite 500 Greenwood Village, CO 80111 USA
Listing information last updated on October 18th, 2025 at 6:48am MDT.



























