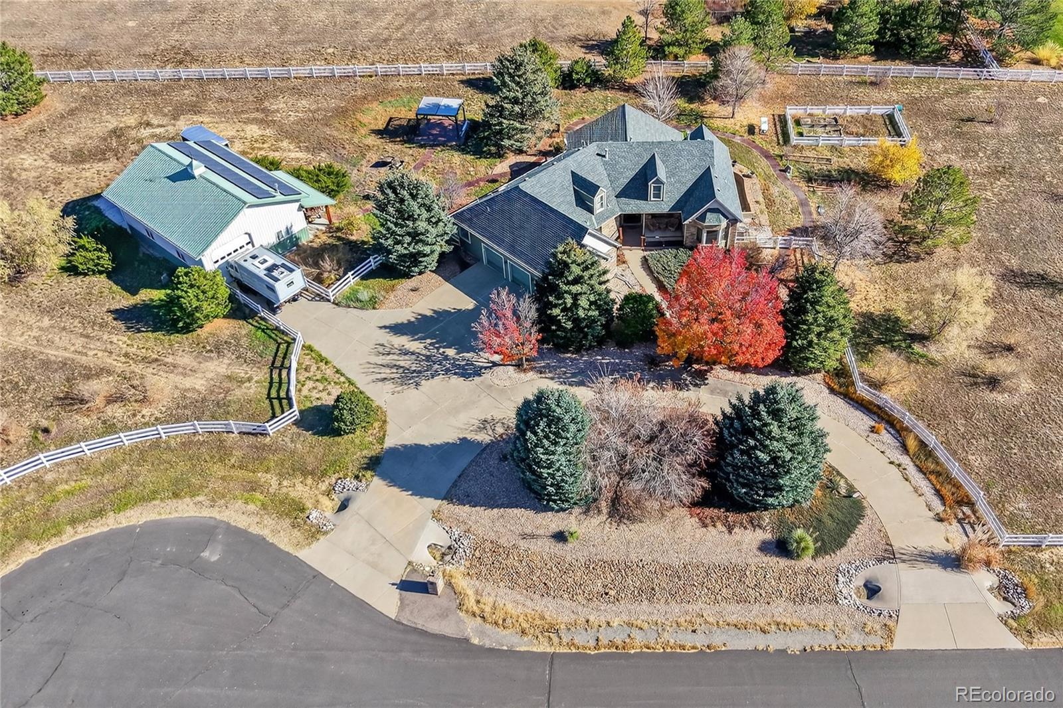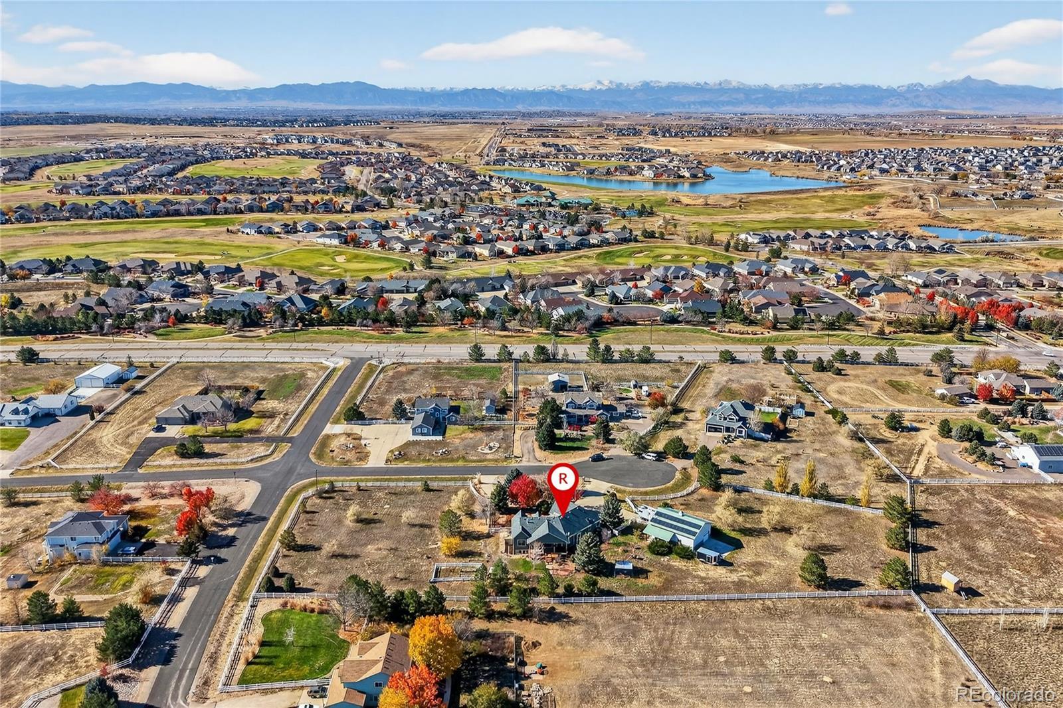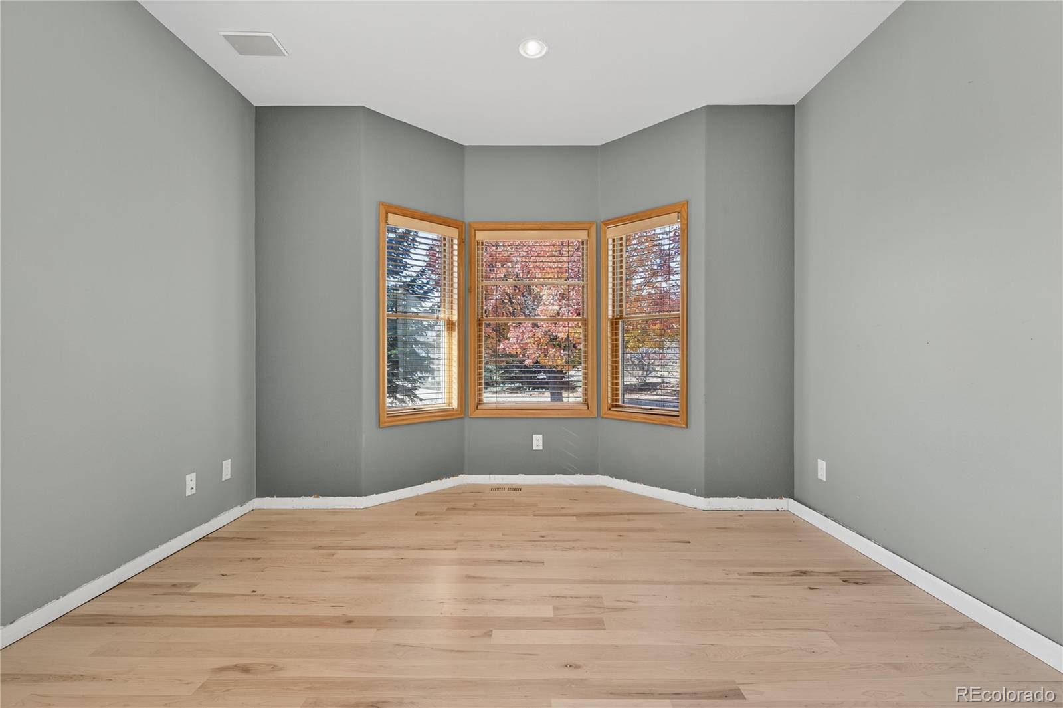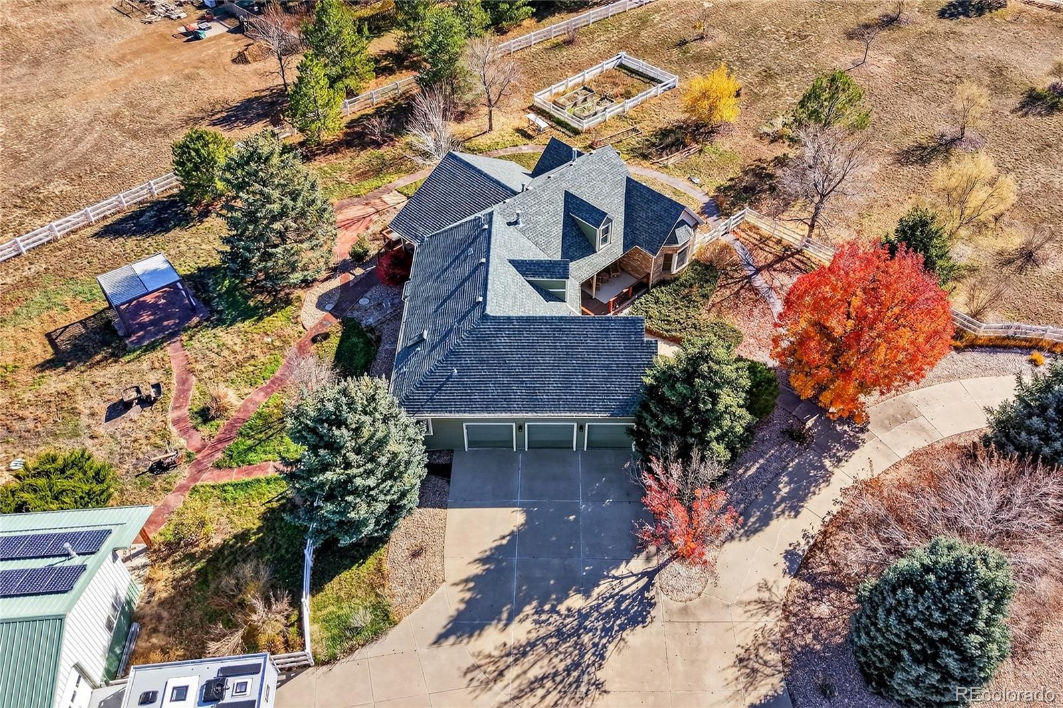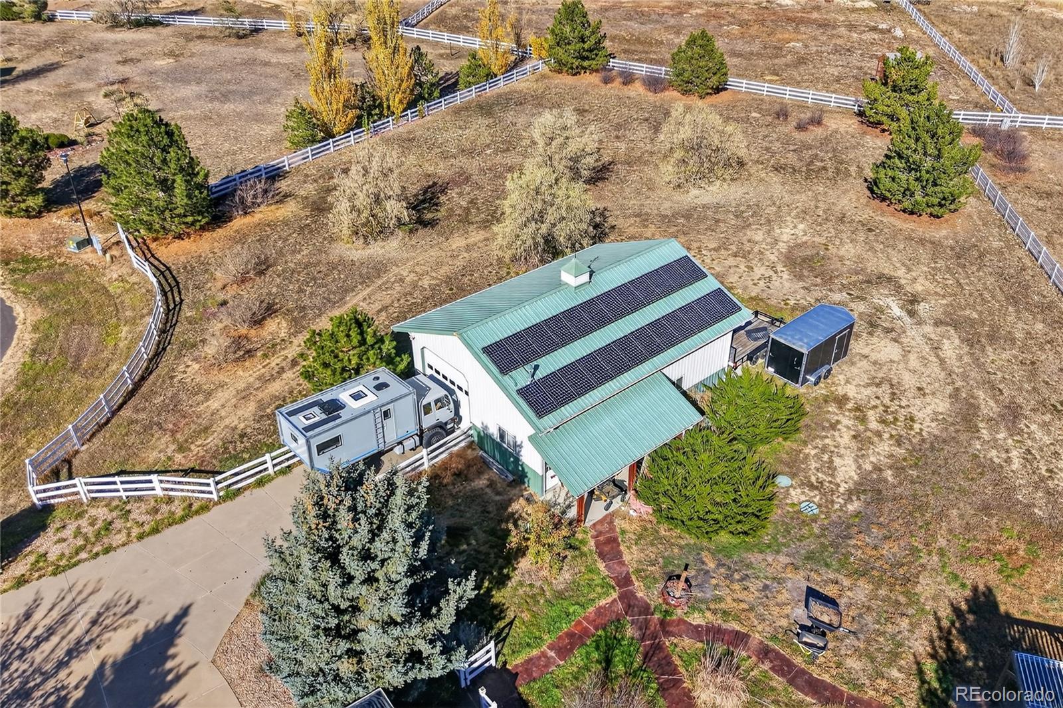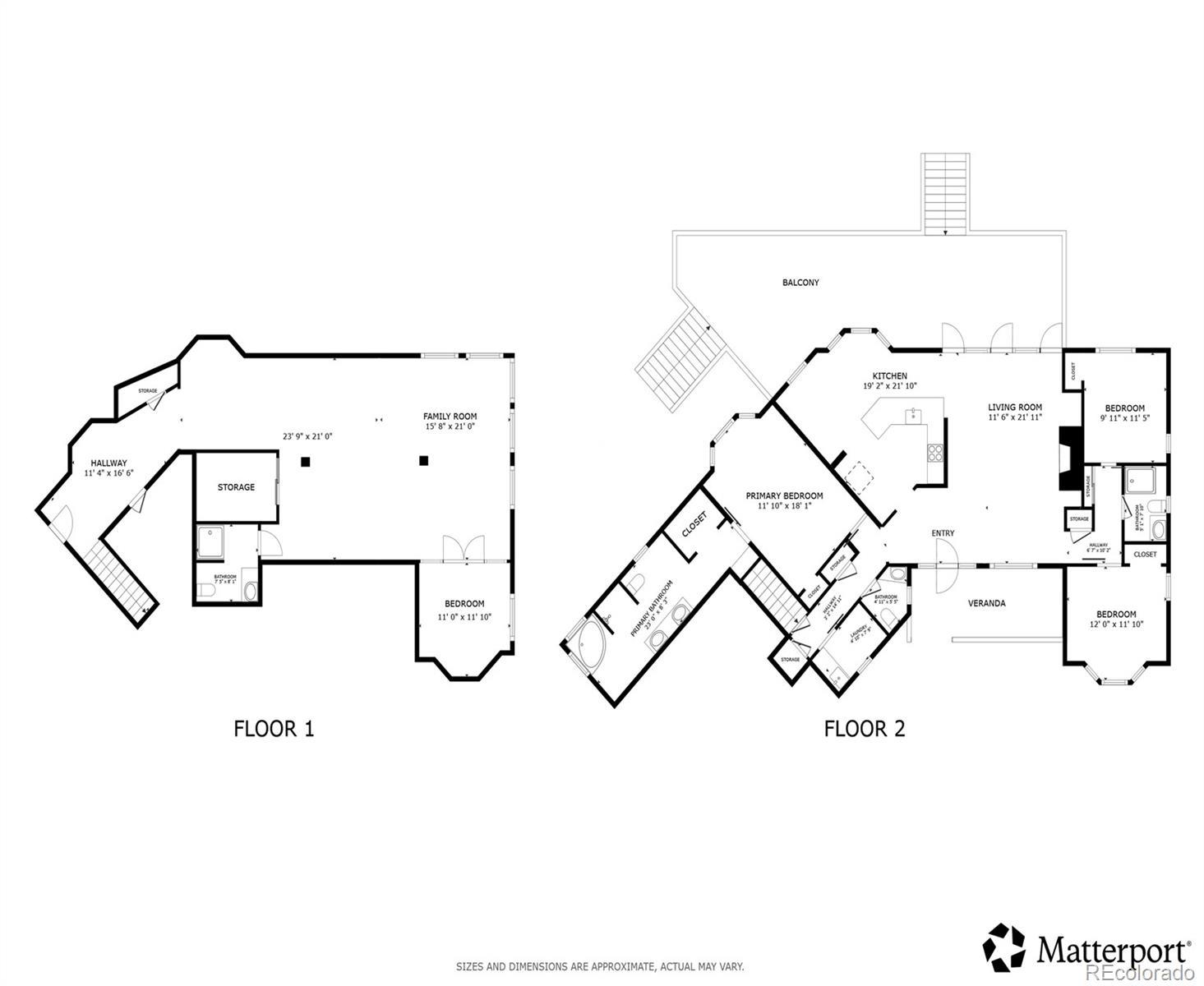Find us on...
Dashboard
- 4 Beds
- 3 Baths
- 3,465 Sqft
- 2.16 Acres
New Search X
15226 Akron Street
Fully remodeled and perfectly appointed, this stunning custom ranch with impressive detached workshop, delivers the ideal combination of luxury, comfort, and country tranquility—all just minutes from Brighton amenities and major commuter routes. Nestled on over two acres in a quiet cul-de-sac, this home offers an impressive array of upgrades inside and out. The open-concept floor plan showcases beautiful hickory hardwood floors, a chef’s kitchen with granite countertops, custom cabinetry, double ovens, and a breakfast bar. A fully retractable sliding patio door connects the great room to a covered Trex deck with a gas line for grilling, creating effortless indoor-outdoor living. The spacious primary suite is a private retreat featuring heated bathroom floors and dual walk-in closets. Downstairs, the finished basement provides flexible living space—ideal for entertaining, a home office, or multigenerational living—with a large family room, bedroom, and full bath. A car enthusiast's dream, the three-car attached garage complements the 30x40-foot heated and insulated workshop, complete with oversized doors and a private toilet—perfect for storage, hobbies, or small business use. Solar panels in the workshop help keep energy costs low. Thoughtful updates throughout include a newer roof, owned solar system, Lennox furnace, dual hot water heaters, and an AC with heating function. The landscaped yard features a circular drive, irrigated garden beds, mature trees, and zoning for up to two horses. Enjoy the peaceful rural setting while remaining close to conveniences—just 10 minutes to Prairie Center Shopping, 15 minutes to Platte Valley Medical Center, and 25 minutes to downtown Denver, with easy access to I-76, E-470, and Hwy 85. This move-in-ready property offers refined living with room to breathe—an exceptional Brighton retreat with space, style, and substance.
Listing Office: Redfin Corporation 
Essential Information
- MLS® #5661332
- Price$1,250,000
- Bedrooms4
- Bathrooms3.00
- Full Baths1
- Half Baths1
- Square Footage3,465
- Acres2.16
- Year Built2012
- TypeResidential
- Sub-TypeSingle Family Residence
- StatusActive
Community Information
- Address15226 Akron Street
- SubdivisionTodd Creek
- CityBrighton
- CountyAdams
- StateCO
- Zip Code80602
Amenities
- Parking Spaces11
- # of Garages7
- ViewGolf Course
Utilities
Electricity Connected, Natural Gas Connected, Phone Available
Parking
220 Volts, Circular Driveway, Concrete, Heated Garage, Oversized, Oversized Door, RV Garage
Interior
- CoolingCentral Air
- FireplaceYes
- # of Fireplaces1
- FireplacesFamily Room
- StoriesOne
Interior Features
High Ceilings, Kitchen Island, Stone Counters
Appliances
Cooktop, Dishwasher, Disposal, Double Oven, Microwave, Range, Refrigerator, Sump Pump
Heating
Active Solar, Baseboard, Electric, Forced Air, Heat Pump, Natural Gas
Exterior
- Exterior FeaturesDog Run, Private Yard
- WindowsDouble Pane Windows
- RoofComposition
Lot Description
Corner Lot, Cul-De-Sac, Landscaped, Many Trees, Sprinklers In Front, Sprinklers In Rear
School Information
- DistrictSchool District 27-J
- ElementaryBrantner
- MiddleRoger Quist
- HighRiverdale Ridge
Additional Information
- Date ListedNovember 12th, 2025
- ZoningA-1
Listing Details
 Redfin Corporation
Redfin Corporation
 Terms and Conditions: The content relating to real estate for sale in this Web site comes in part from the Internet Data eXchange ("IDX") program of METROLIST, INC., DBA RECOLORADO® Real estate listings held by brokers other than RE/MAX Professionals are marked with the IDX Logo. This information is being provided for the consumers personal, non-commercial use and may not be used for any other purpose. All information subject to change and should be independently verified.
Terms and Conditions: The content relating to real estate for sale in this Web site comes in part from the Internet Data eXchange ("IDX") program of METROLIST, INC., DBA RECOLORADO® Real estate listings held by brokers other than RE/MAX Professionals are marked with the IDX Logo. This information is being provided for the consumers personal, non-commercial use and may not be used for any other purpose. All information subject to change and should be independently verified.
Copyright 2025 METROLIST, INC., DBA RECOLORADO® -- All Rights Reserved 6455 S. Yosemite St., Suite 500 Greenwood Village, CO 80111 USA
Listing information last updated on November 15th, 2025 at 4:18am MST.

