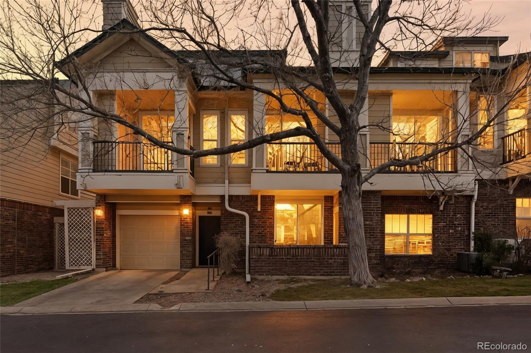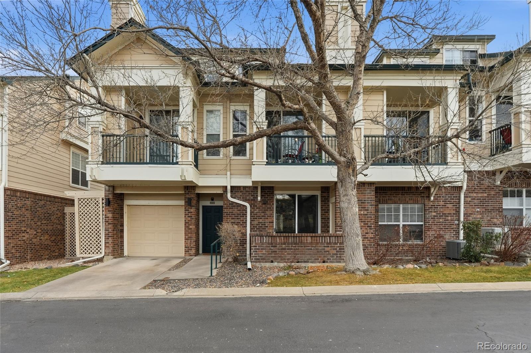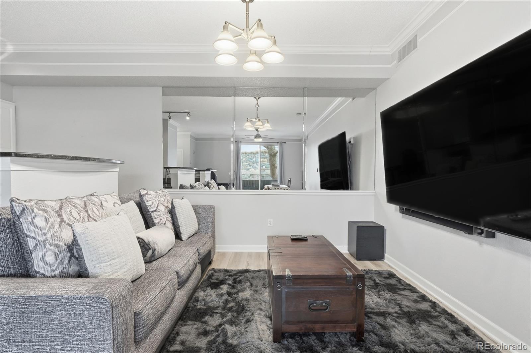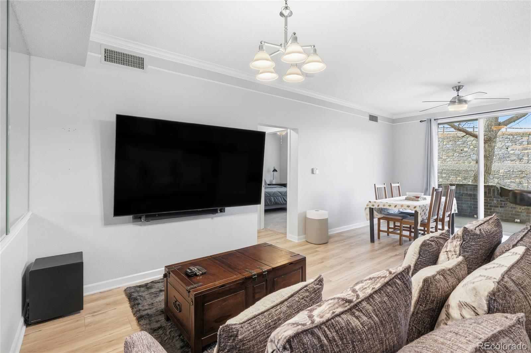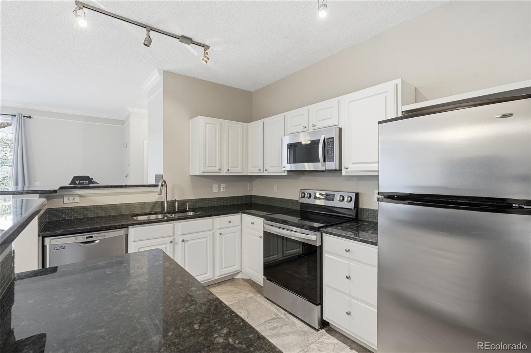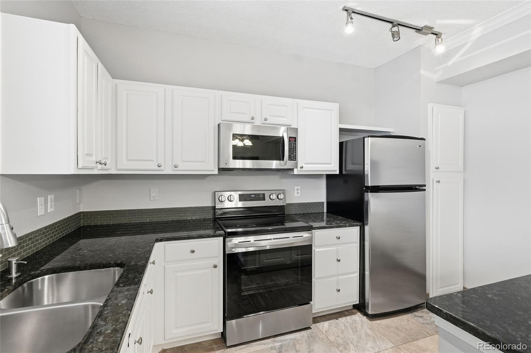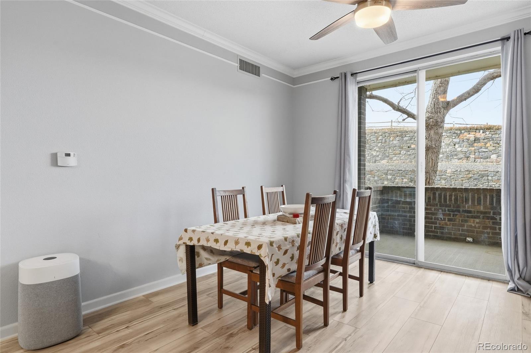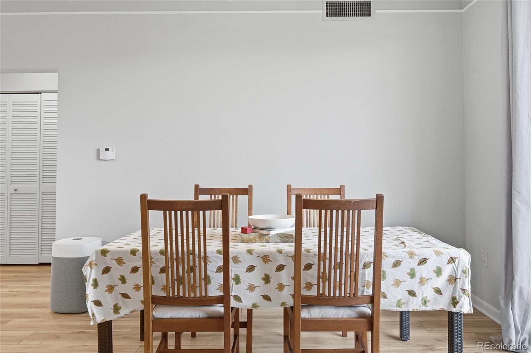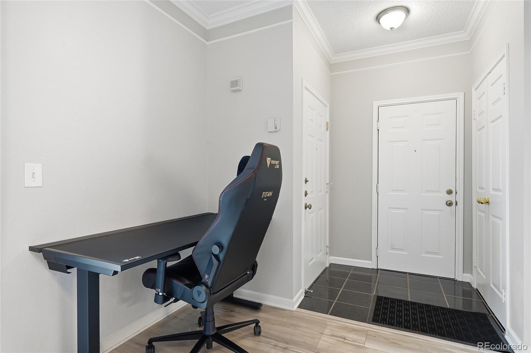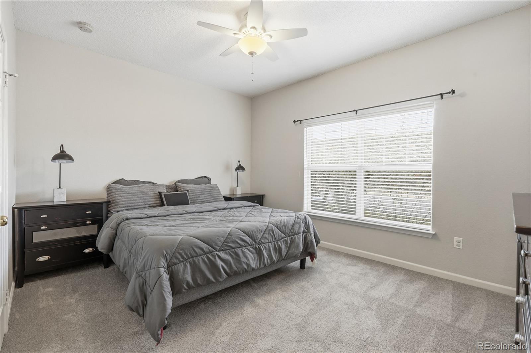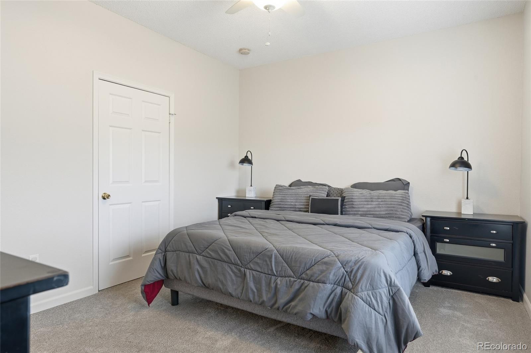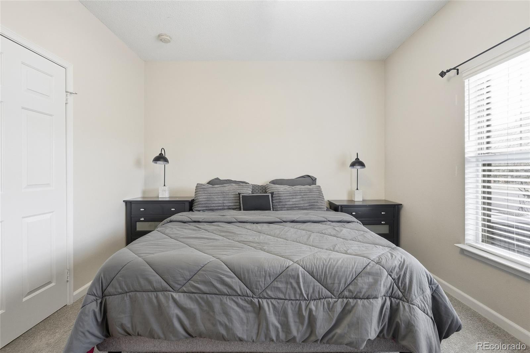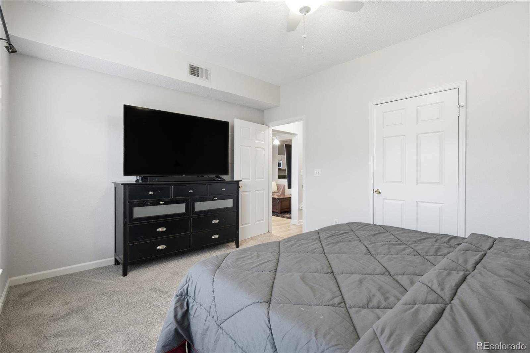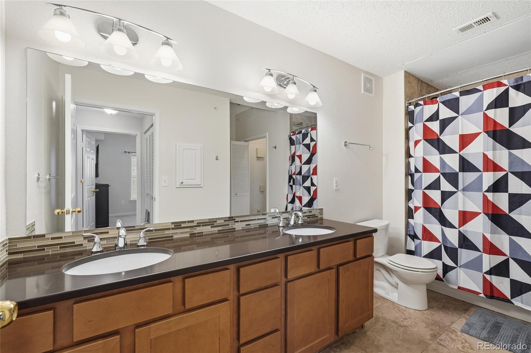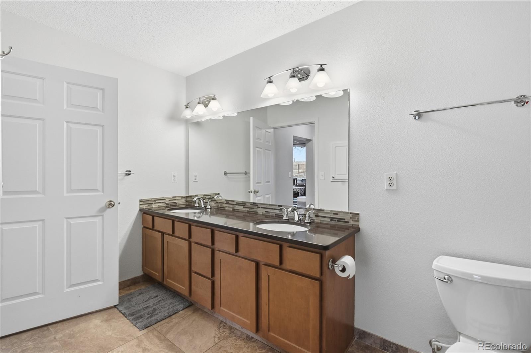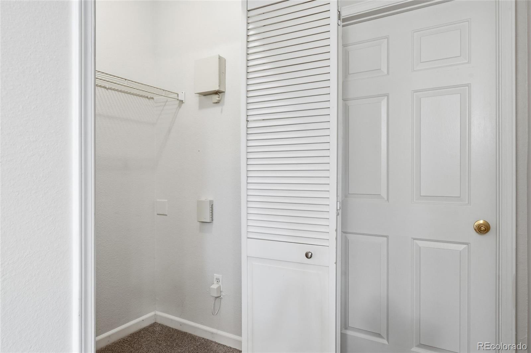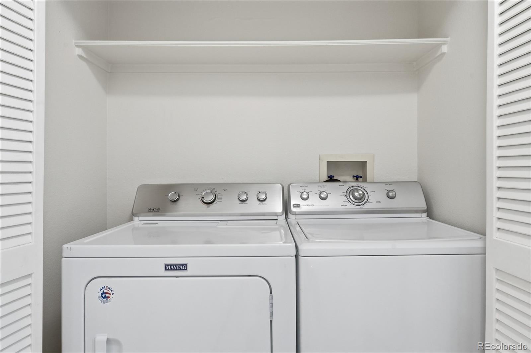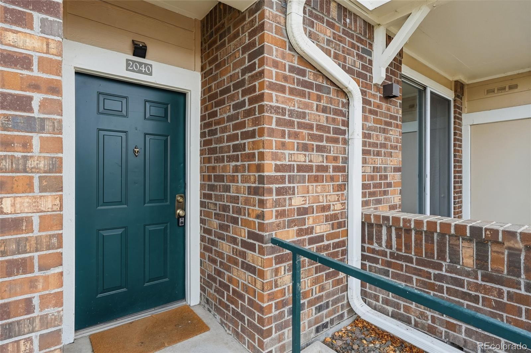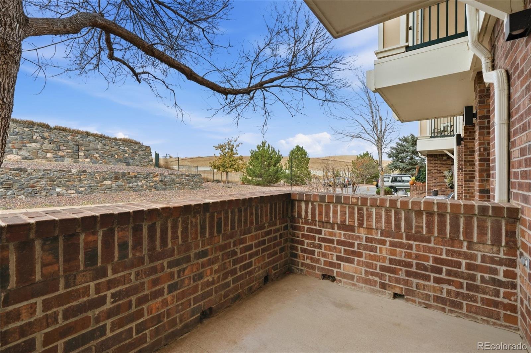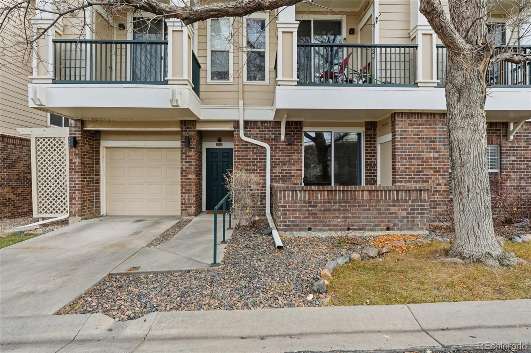Find us on...
Dashboard
- $340k Price
- 1 Bed
- 1 Bath
- 799 Sqft
New Search X
2040 Shamrock Drive 2040
Nestled within the gated Saddlebrooke community, within the Town of Superior, this quiet location is adjacent to Hodgson-Harris Reservoir boasting abundant migrating birds and other wildlife. Also adjacent is Autrey Park with a dog park, a disk golf course, pickleball courts, skate park & BMX track. This ground level unit with attached oversized garage offers direct access into the living area. 2040 Shamrock offers slab granite countertops, stainless steel appliances, newer hardwood floors and carpeting and a fully updated full bathroom. Community amenities includes a clubhouse, sand volleyball court, basketball court, gym, BBQ grill, community garden, and trails. The community swimming pool is under construction. All offers will be presented to Seller.
Listing Office: Century 21 Bear Facts Realty 
Essential Information
- MLS® #5662304
- Price$340,000
- Bedrooms1
- Bathrooms1.00
- Full Baths1
- Square Footage799
- Acres0.00
- Year Built1996
- TypeResidential
- Sub-TypeCondominium
- StyleContemporary
- StatusActive
Community Information
- Address2040 Shamrock Drive 2040
- SubdivisionSaddle Brook
- CitySuperior
- CountyBoulder
- StateCO
- Zip Code80027
Amenities
- Parking Spaces1
- # of Garages1
- Has PoolYes
- PoolOutdoor Pool
Amenities
Bike Maintenance Area, Business Center, Clubhouse, Fitness Center, Garden Area, Gated, On Site Management, Park, Parking, Playground, Sauna, Tennis Court(s)
Utilities
Cable Available, Electricity Available, Electricity Connected, Internet Access (Wired), Natural Gas Available, Natural Gas Connected
Parking
Concrete, Dry Walled, Electric Vehicle Charging Station(s), Insulated Garage, Lighted, Storage
Interior
- HeatingForced Air
- CoolingCentral Air
- StoriesOne
Interior Features
Ceiling Fan(s), Granite Counters, High Ceilings, Kitchen Island, No Stairs, Open Floorplan, Pantry, Smoke Free, Walk-In Closet(s)
Appliances
Dishwasher, Disposal, Dryer, Microwave, Oven, Range, Range Hood, Refrigerator, Washer
Exterior
- RoofShingle
- FoundationSlab
Exterior Features
Dog Run, Playground, Rain Gutters, Spa/Hot Tub, Tennis Court(s)
Lot Description
Landscaped, Near Public Transit, Open Space
Windows
Double Pane Windows, Window Coverings, Window Treatments
School Information
- DistrictBoulder Valley RE 2
- ElementaryMonarch K-8
- MiddleMonarch K-8
- HighMonarch
Additional Information
- Date ListedNovember 11th, 2025
- ZoningA
Listing Details
 Century 21 Bear Facts Realty
Century 21 Bear Facts Realty
 Terms and Conditions: The content relating to real estate for sale in this Web site comes in part from the Internet Data eXchange ("IDX") program of METROLIST, INC., DBA RECOLORADO® Real estate listings held by brokers other than RE/MAX Professionals are marked with the IDX Logo. This information is being provided for the consumers personal, non-commercial use and may not be used for any other purpose. All information subject to change and should be independently verified.
Terms and Conditions: The content relating to real estate for sale in this Web site comes in part from the Internet Data eXchange ("IDX") program of METROLIST, INC., DBA RECOLORADO® Real estate listings held by brokers other than RE/MAX Professionals are marked with the IDX Logo. This information is being provided for the consumers personal, non-commercial use and may not be used for any other purpose. All information subject to change and should be independently verified.
Copyright 2026 METROLIST, INC., DBA RECOLORADO® -- All Rights Reserved 6455 S. Yosemite St., Suite 500 Greenwood Village, CO 80111 USA
Listing information last updated on January 24th, 2026 at 11:18pm MST.

