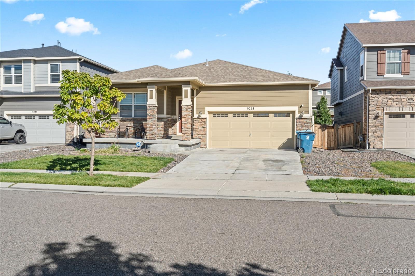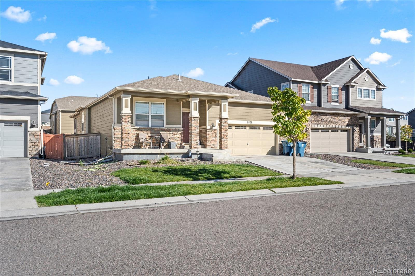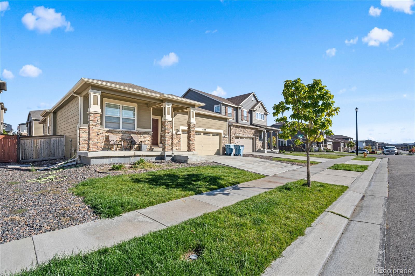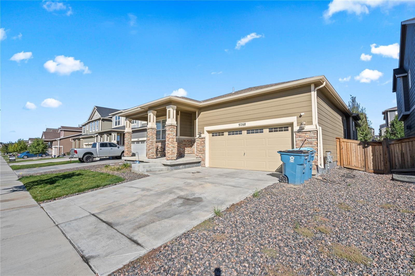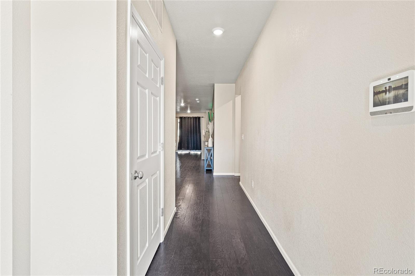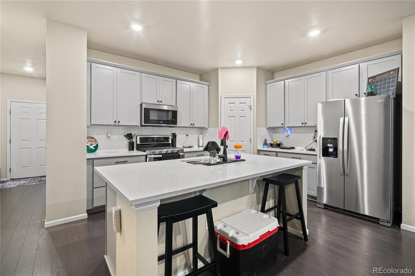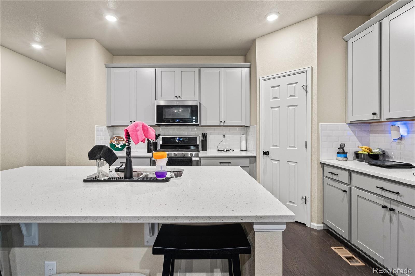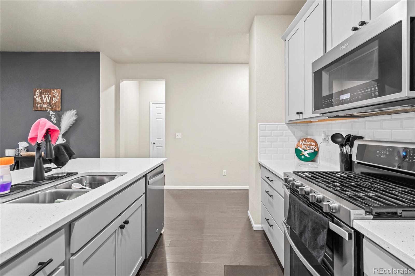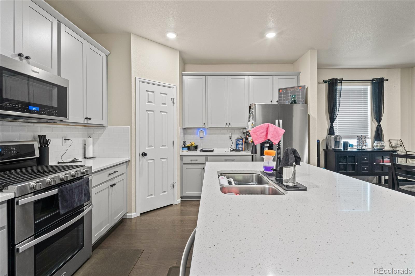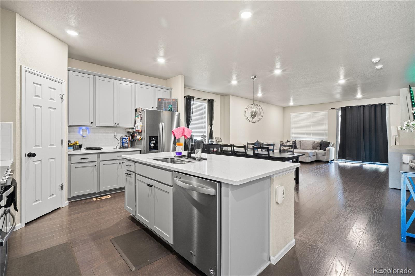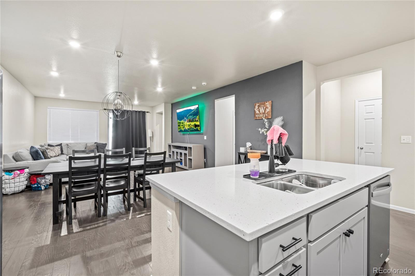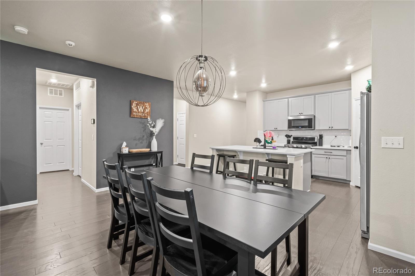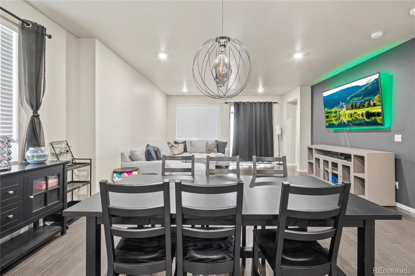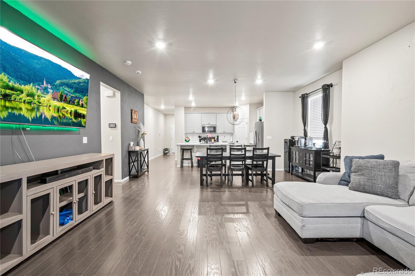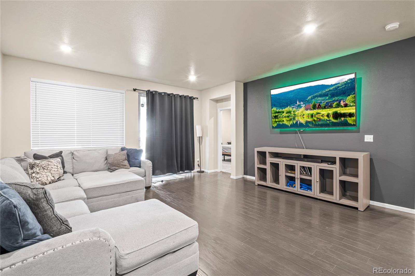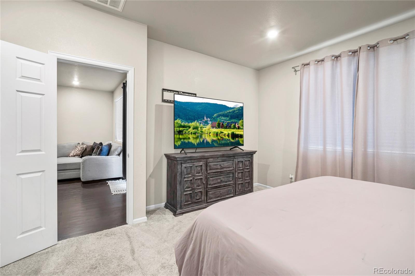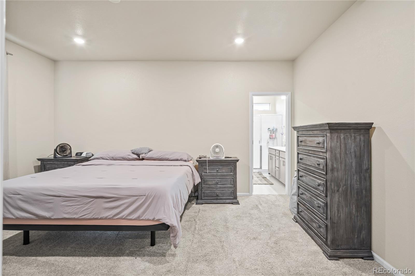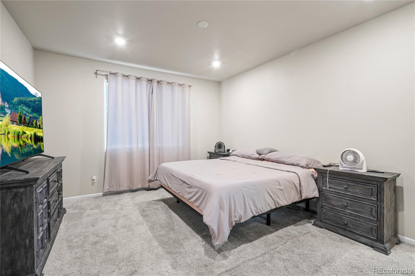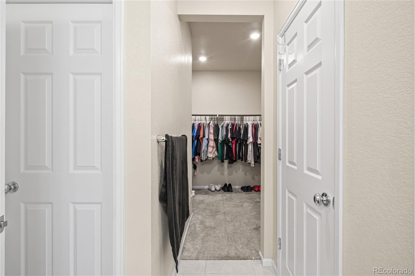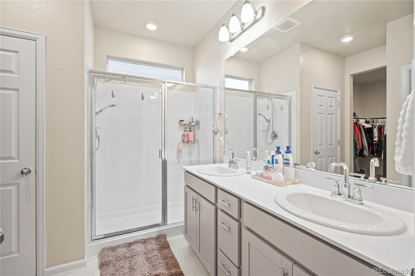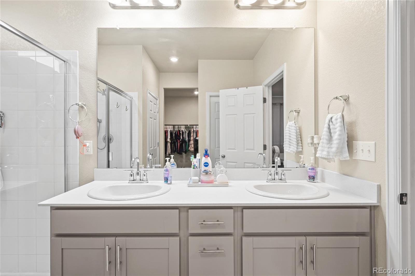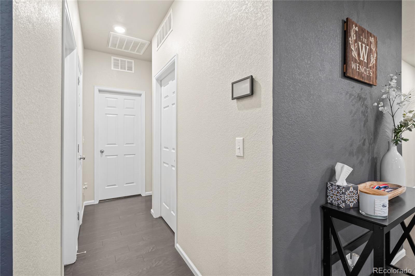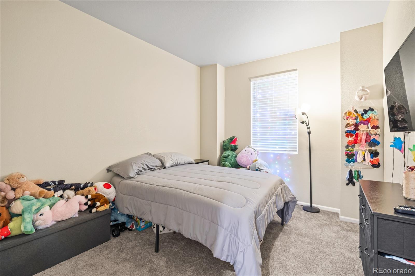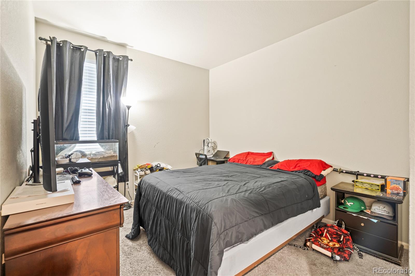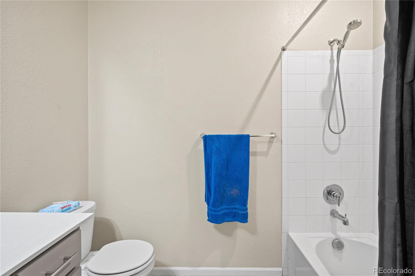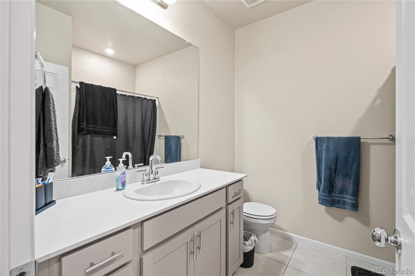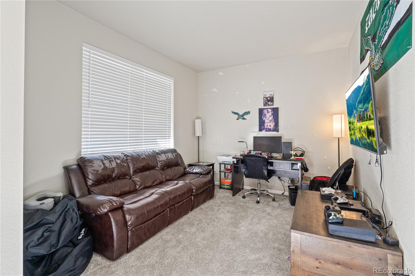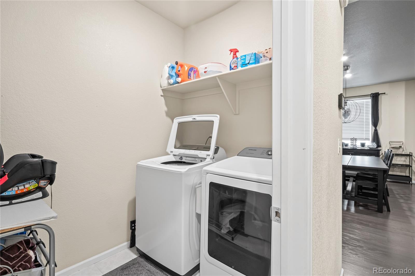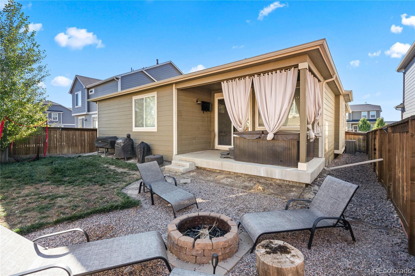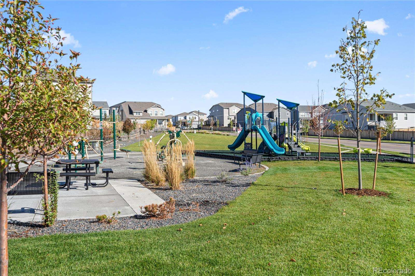Find us on...
Dashboard
- 3 Beds
- 2 Baths
- 1,846 Sqft
- .12 Acres
New Search X
9268 Richfield Street
Welcome home to this rare ranch style home in the coveted Buffalo Highlands neighborhood! This is a Three bedroom, two bathroom home with an attached 2-car garage. As you walk into the home and down the hall you notice the oversized open kitchen with granite countertops, eat in kitchen island, large walk in pantry and plenty of space to move around while cooking or entertaining. The dining room is conveniently next to the kitchen with its own designer lighting, while the living room continues the open floor plan and connected to the sliding glass door to your backyard. There are 3 bedrooms, with the primary having its own bathroom with Jack and Jill sinks and walk in closet! The other 2 bedrooms share an additional full bathroom. As you walk out to your fenced in back yard, you can see it has a great covered patio and a relaxing fire pit (the hot tub is negotiable as well!). Here in the welcoming Buffalo Highlands area of Reunion, you are conveniently located within a short commute to downtown Denver as well as Denver International Airport. Don’t wait, because there aren’t many homes this size and price range in this neighborhood, come see it today!
Listing Office: Dream Solutions Realty, LLC 
Essential Information
- MLS® #5664171
- Price$450,000
- Bedrooms3
- Bathrooms2.00
- Full Baths1
- Square Footage1,846
- Acres0.12
- Year Built2019
- TypeResidential
- Sub-TypeSingle Family Residence
- StyleTraditional
- StatusActive
Community Information
- Address9268 Richfield Street
- SubdivisionBuffalo Highlands
- CityCommerce City
- CountyAdams
- StateCO
- Zip Code80022
Amenities
- Parking Spaces2
- # of Garages2
Interior
- HeatingForced Air
- CoolingCentral Air
- StoriesOne
Interior Features
Eat-in Kitchen, Jack & Jill Bathroom, Kitchen Island, No Stairs, Open Floorplan, Pantry, Primary Suite, Quartz Counters, Hot Tub
Appliances
Dishwasher, Gas Water Heater, Oven, Refrigerator
Exterior
- Exterior FeaturesFire Pit, Private Yard
- Lot DescriptionLandscaped
- RoofComposition
- FoundationSlab
School Information
- DistrictSchool District 27-J
- ElementarySouthlawn
- MiddleOtho Stuart
- HighPrairie View
Additional Information
- Date ListedOctober 8th, 2025
- Short SaleYes
Listing Details
 Dream Solutions Realty, LLC
Dream Solutions Realty, LLC
 Terms and Conditions: The content relating to real estate for sale in this Web site comes in part from the Internet Data eXchange ("IDX") program of METROLIST, INC., DBA RECOLORADO® Real estate listings held by brokers other than RE/MAX Professionals are marked with the IDX Logo. This information is being provided for the consumers personal, non-commercial use and may not be used for any other purpose. All information subject to change and should be independently verified.
Terms and Conditions: The content relating to real estate for sale in this Web site comes in part from the Internet Data eXchange ("IDX") program of METROLIST, INC., DBA RECOLORADO® Real estate listings held by brokers other than RE/MAX Professionals are marked with the IDX Logo. This information is being provided for the consumers personal, non-commercial use and may not be used for any other purpose. All information subject to change and should be independently verified.
Copyright 2025 METROLIST, INC., DBA RECOLORADO® -- All Rights Reserved 6455 S. Yosemite St., Suite 500 Greenwood Village, CO 80111 USA
Listing information last updated on December 17th, 2025 at 5:04am MST.

