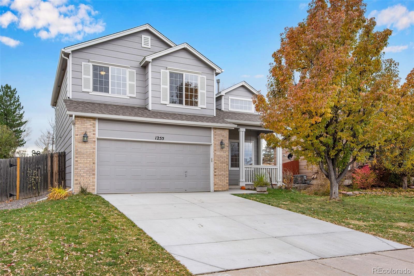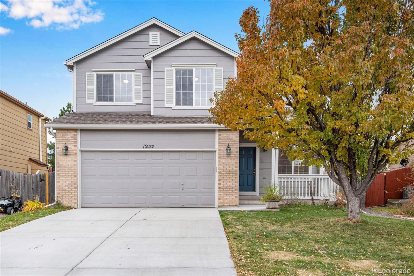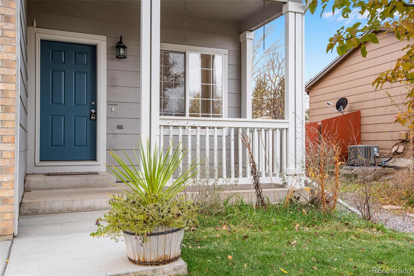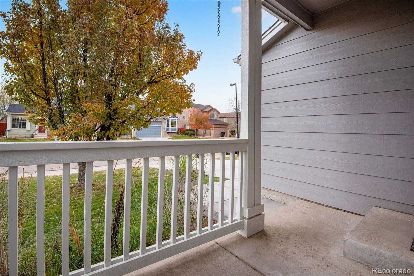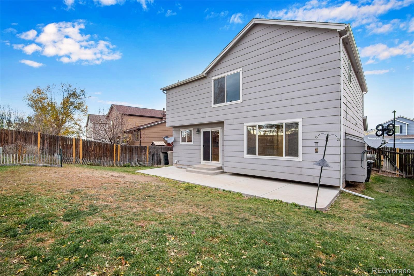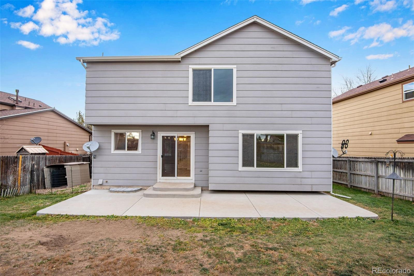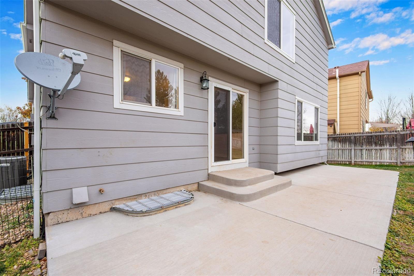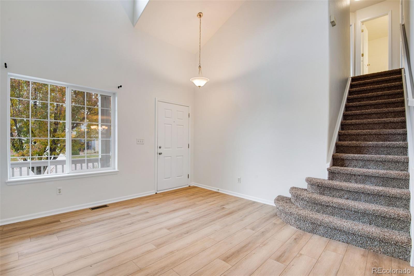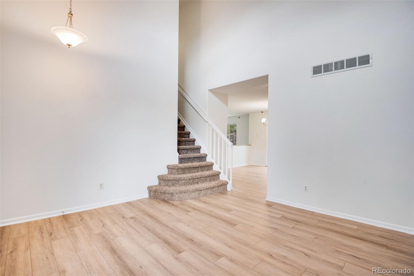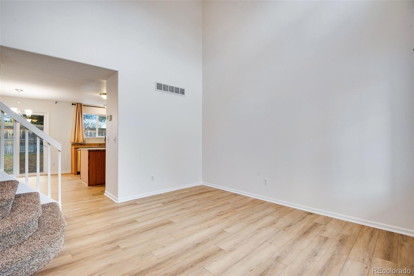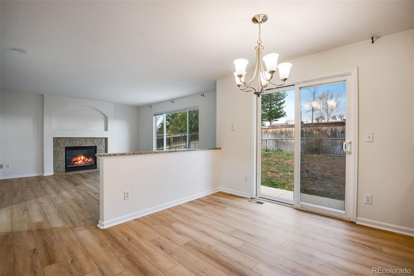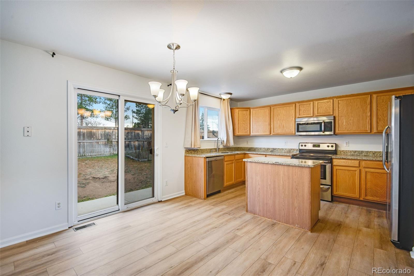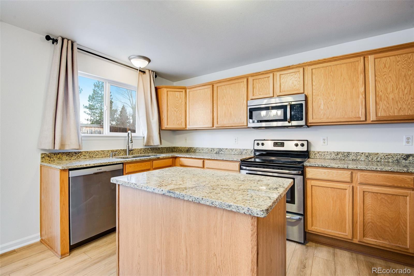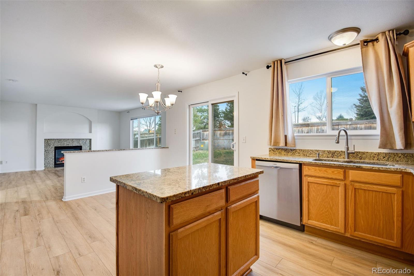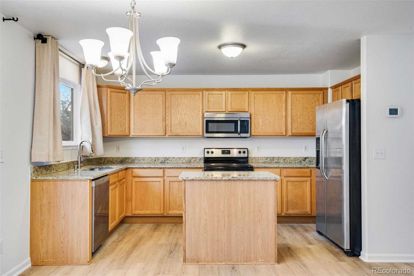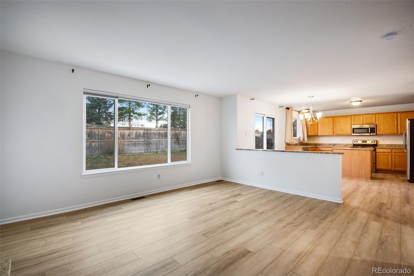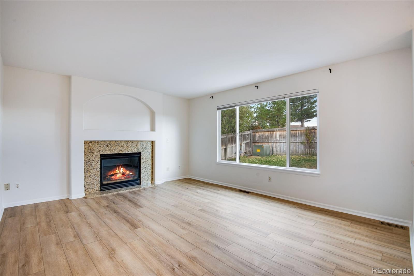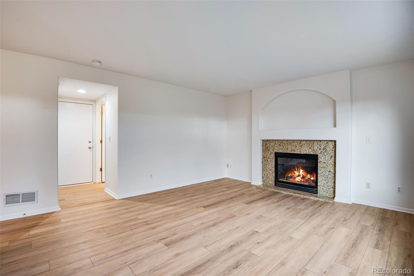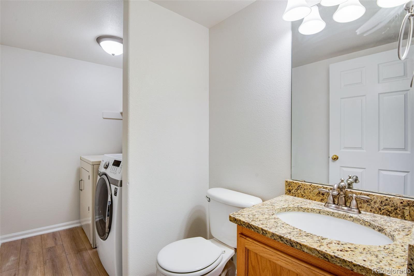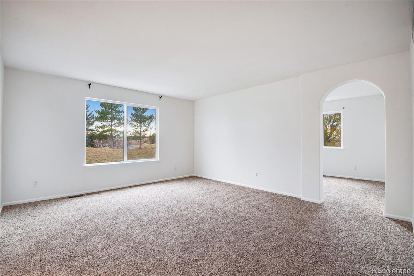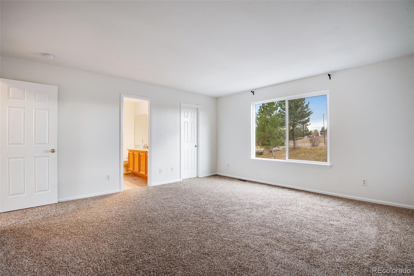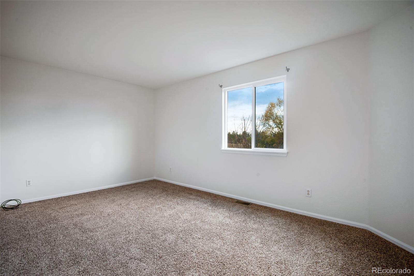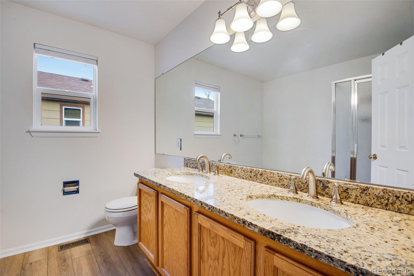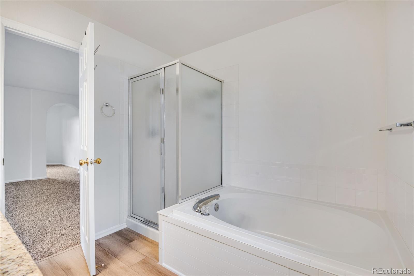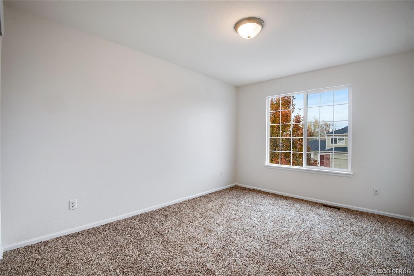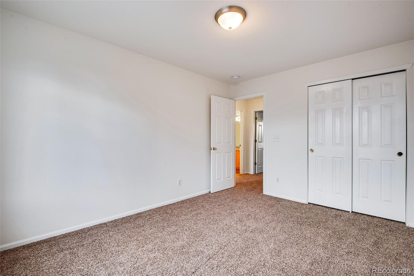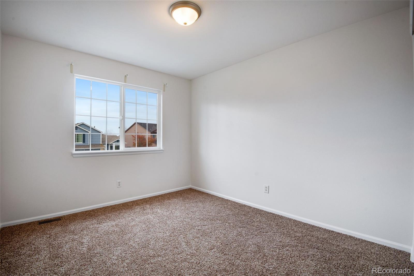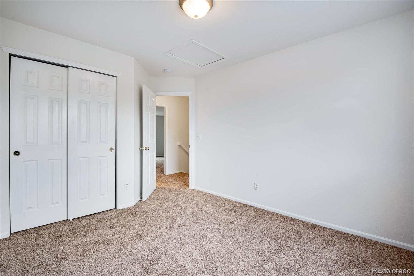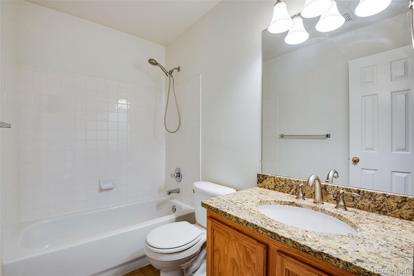Find us on...
Dashboard
- 3 Beds
- 3 Baths
- 1,691 Sqft
- .12 Acres
New Search X
1255 Parsons Avenue
Come see this beautifully updated home — packed with new features and priced to sell! Everything has just been completed, including new carpet, new LVP flooring, fresh interior (and partial exterior) paint, a brand-new driveway, and a new patio! Inside, you’ll find a fantastic open floor plan with a charming front living room and a spacious family room on the main level. The kitchen stands out with abundant cabinet storage, granite countertops, and an added island — a rare upgrade for this floor plan! All appliances stay, including the washer and dryer. Upstairs features three bedrooms plus a bonus room — perfect for a home office, gaming setup, nursery, or flex space of your choice. Enjoy the outdoors with a bright south facing patio, yard for your pets, flower gardens, corner vegetable garden space and a dog run on the west side of the home. A small shed and lawnmower are also included! In the garage, you’ll appreciate the built-in shelving and workbench, with additional storage and workspace in the basement — ready to finish as a man cave, rec room, TV lounge, or craft area. Start your homeownership journey here! This move-in-ready home is available for immediate sale — come see it today!
Listing Office: Keller Williams Real Estate LLC 
Essential Information
- MLS® #5664889
- Price$525,000
- Bedrooms3
- Bathrooms3.00
- Full Baths2
- Half Baths1
- Square Footage1,691
- Acres0.12
- Year Built1999
- TypeResidential
- Sub-TypeSingle Family Residence
- StatusPending
Community Information
- Address1255 Parsons Avenue
- SubdivisionFounders Village
- CityCastle Rock
- CountyDouglas
- StateCO
- Zip Code80104
Amenities
- Parking Spaces2
- ParkingConcrete
- # of Garages2
Amenities
Clubhouse, Park, Playground, Pool, Tennis Court(s)
Interior
- HeatingForced Air
- CoolingCentral Air
- FireplaceYes
- # of Fireplaces1
- FireplacesFamily Room
- StoriesTwo
Interior Features
Eat-in Kitchen, Five Piece Bath, Granite Counters, Kitchen Island, Pantry, Primary Suite, Smoke Free, Vaulted Ceiling(s), Walk-In Closet(s)
Appliances
Dishwasher, Disposal, Dryer, Microwave, Oven, Range, Refrigerator, Washer
Exterior
- Lot DescriptionSloped
- RoofComposition
Exterior Features
Dog Run, Private Yard, Rain Gutters
Windows
Double Pane Windows, Window Coverings
School Information
- DistrictDouglas RE-1
- ElementaryRock Ridge
- MiddleMesa
- HighDouglas County
Additional Information
- Date ListedNovember 11th, 2025
Listing Details
Keller Williams Real Estate LLC
 Terms and Conditions: The content relating to real estate for sale in this Web site comes in part from the Internet Data eXchange ("IDX") program of METROLIST, INC., DBA RECOLORADO® Real estate listings held by brokers other than RE/MAX Professionals are marked with the IDX Logo. This information is being provided for the consumers personal, non-commercial use and may not be used for any other purpose. All information subject to change and should be independently verified.
Terms and Conditions: The content relating to real estate for sale in this Web site comes in part from the Internet Data eXchange ("IDX") program of METROLIST, INC., DBA RECOLORADO® Real estate listings held by brokers other than RE/MAX Professionals are marked with the IDX Logo. This information is being provided for the consumers personal, non-commercial use and may not be used for any other purpose. All information subject to change and should be independently verified.
Copyright 2026 METROLIST, INC., DBA RECOLORADO® -- All Rights Reserved 6455 S. Yosemite St., Suite 500 Greenwood Village, CO 80111 USA
Listing information last updated on January 11th, 2026 at 6:33pm MST.

