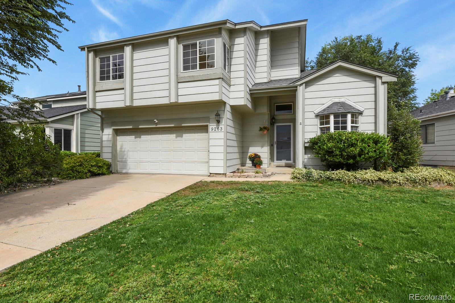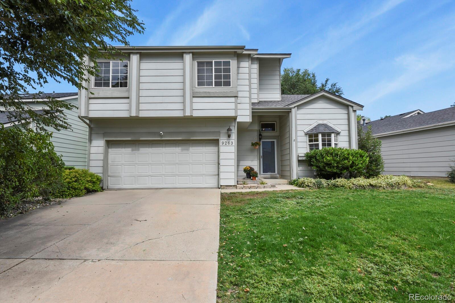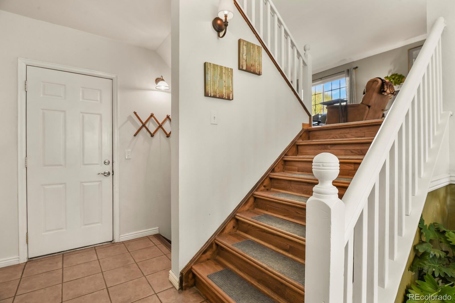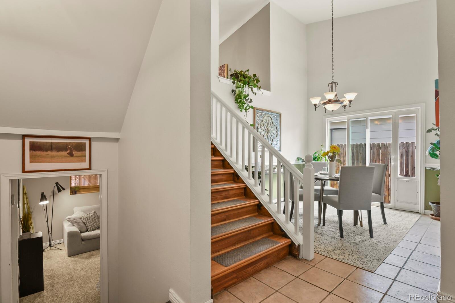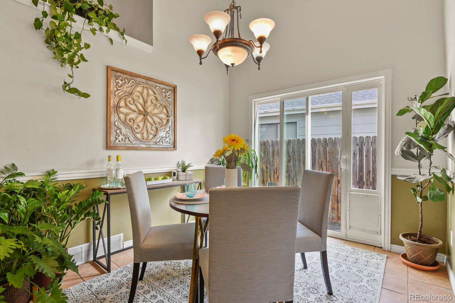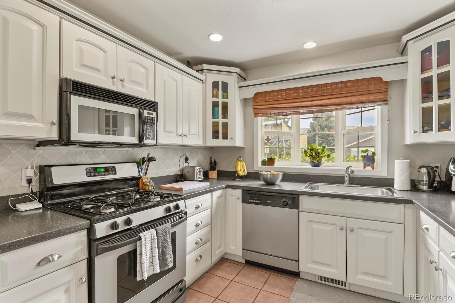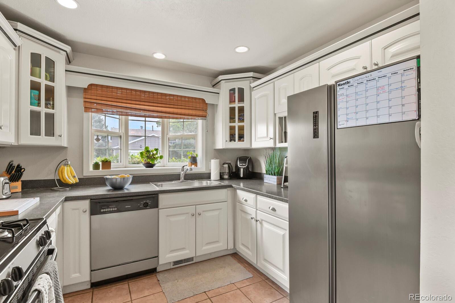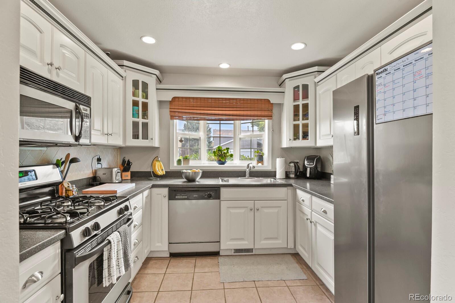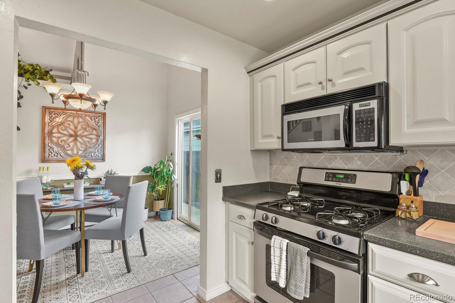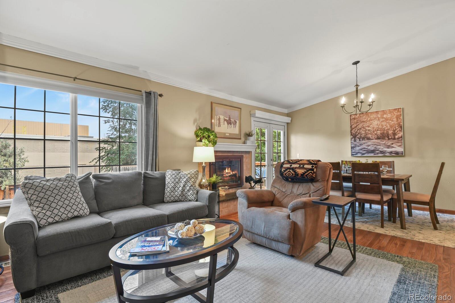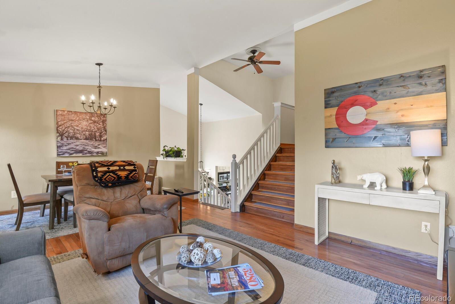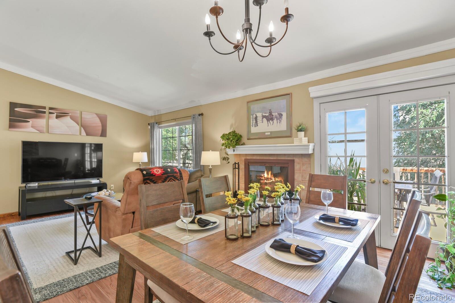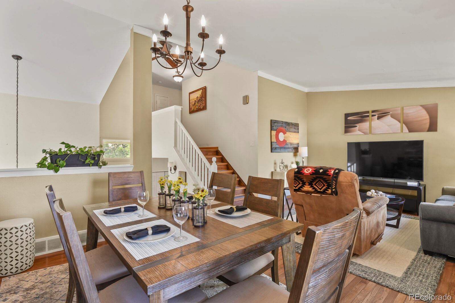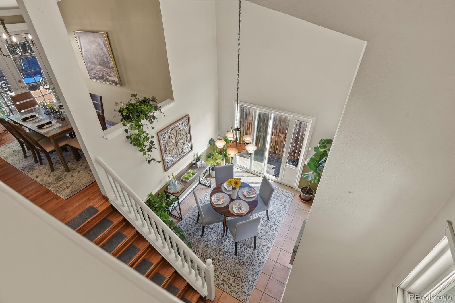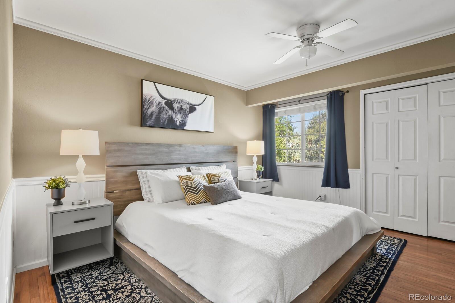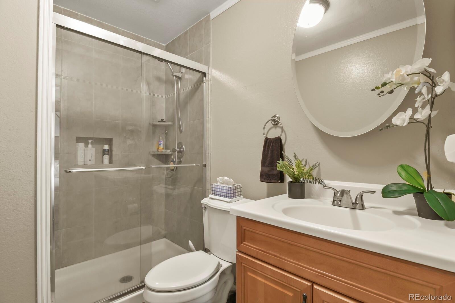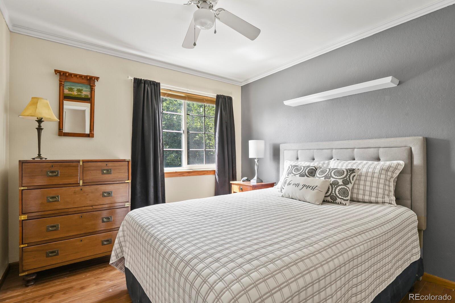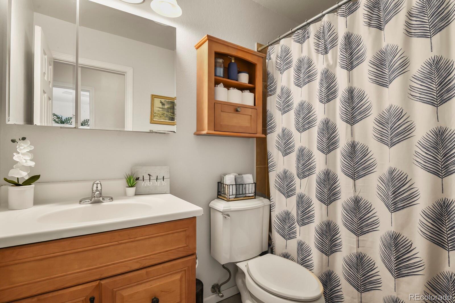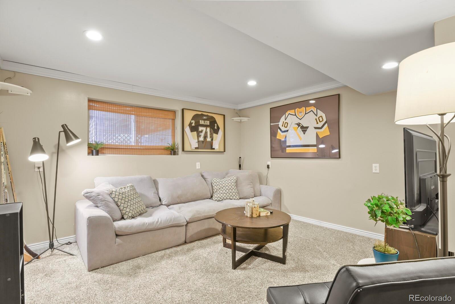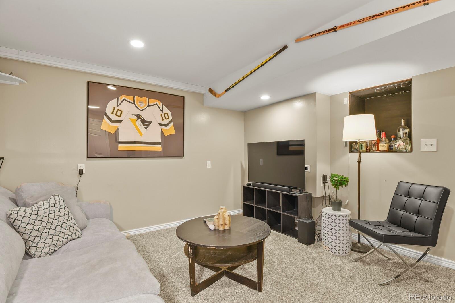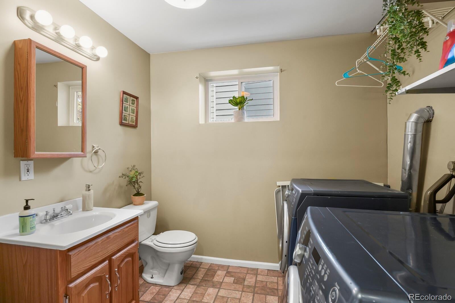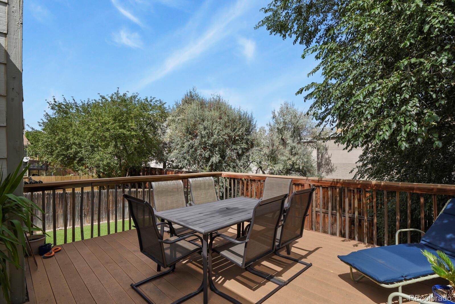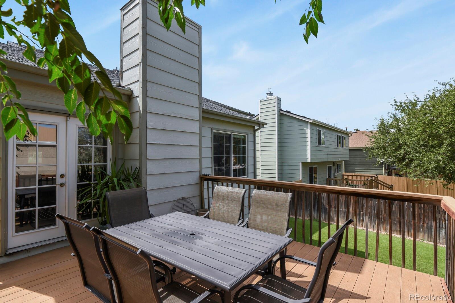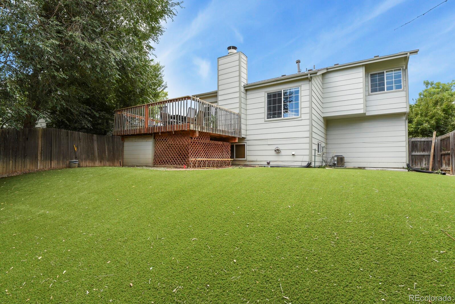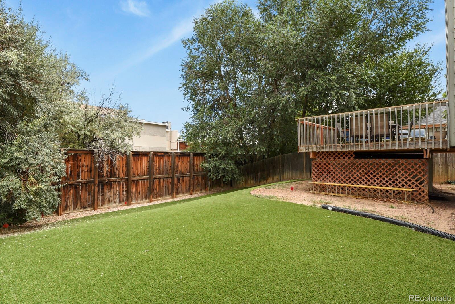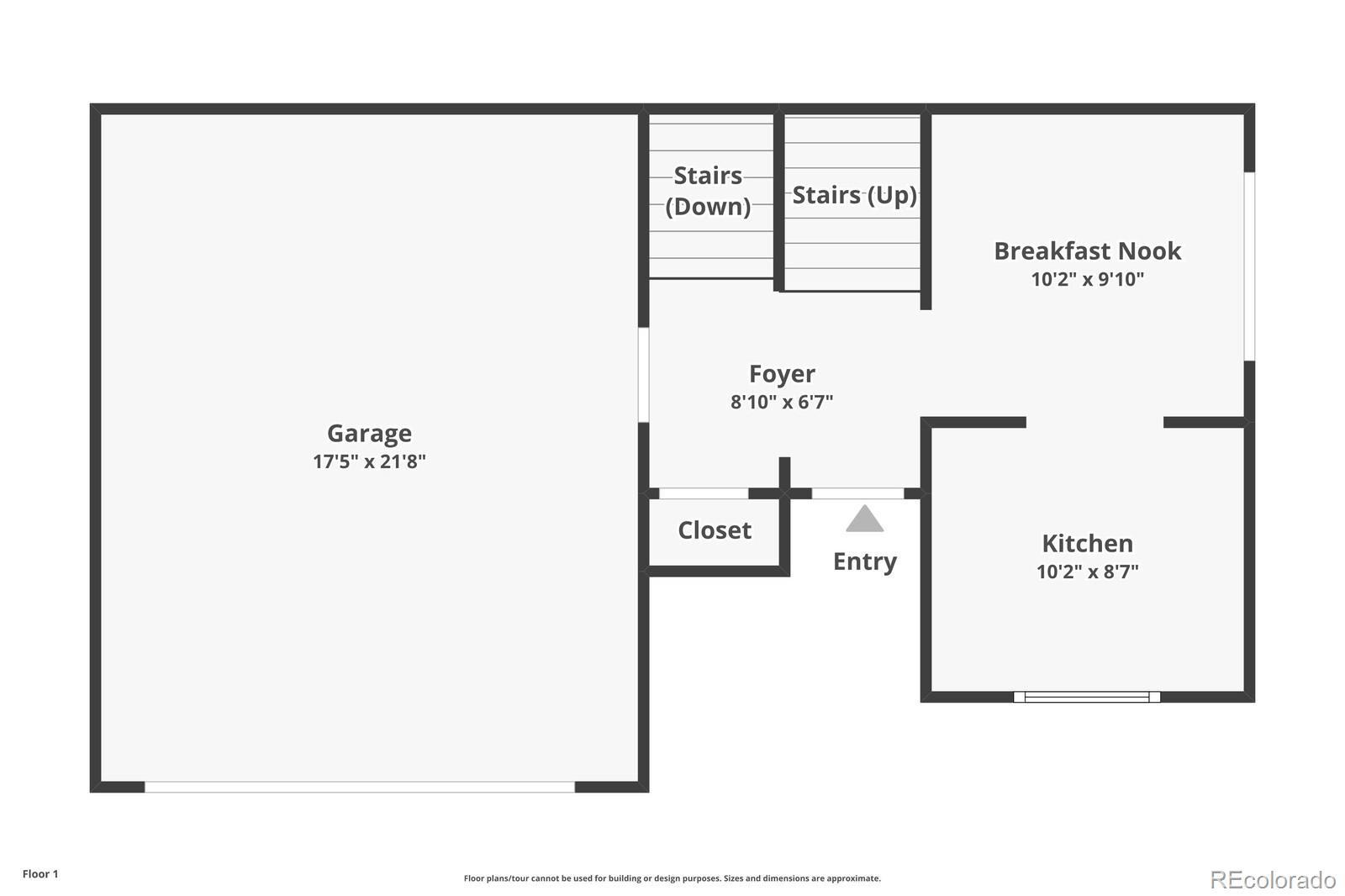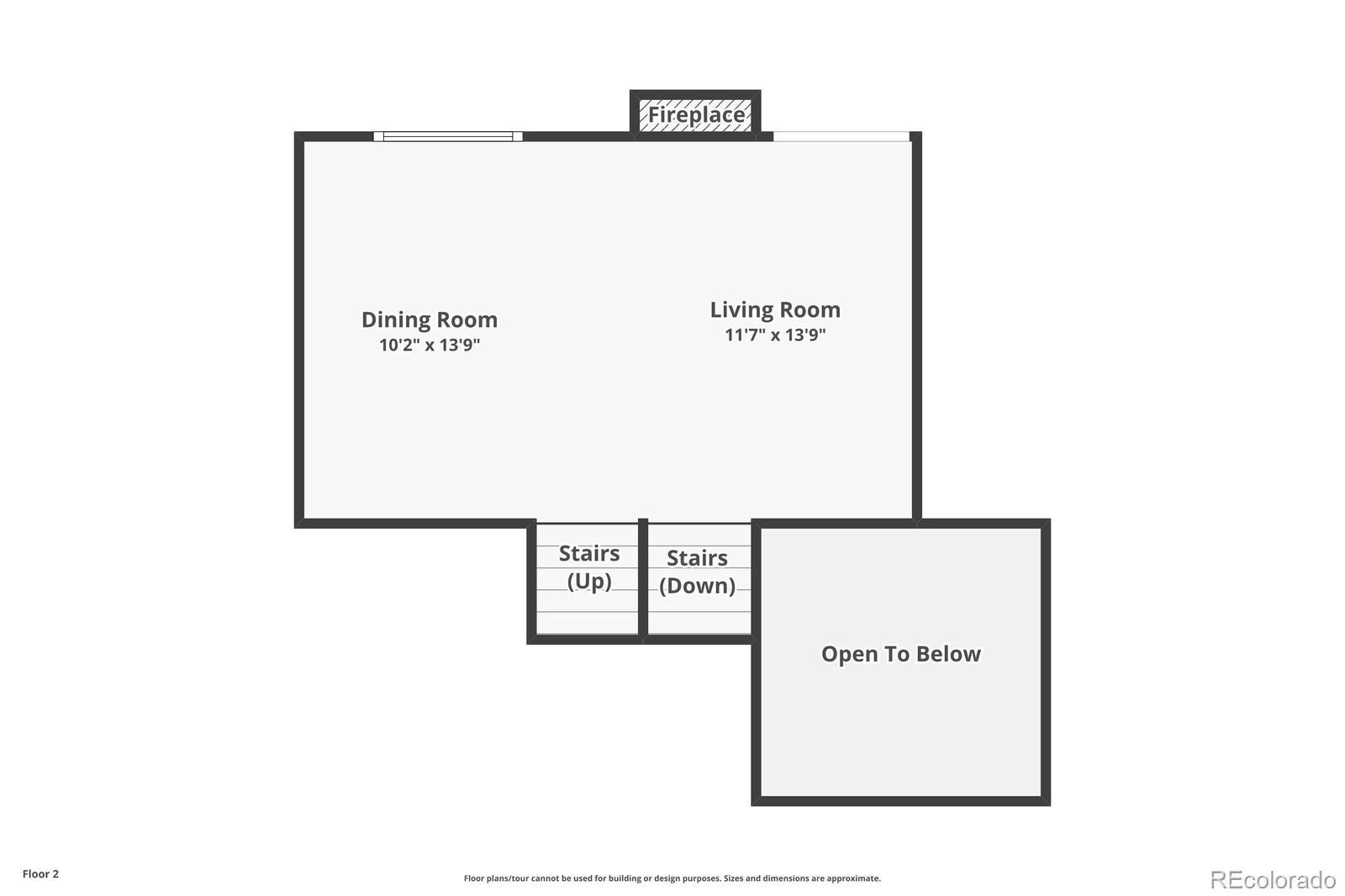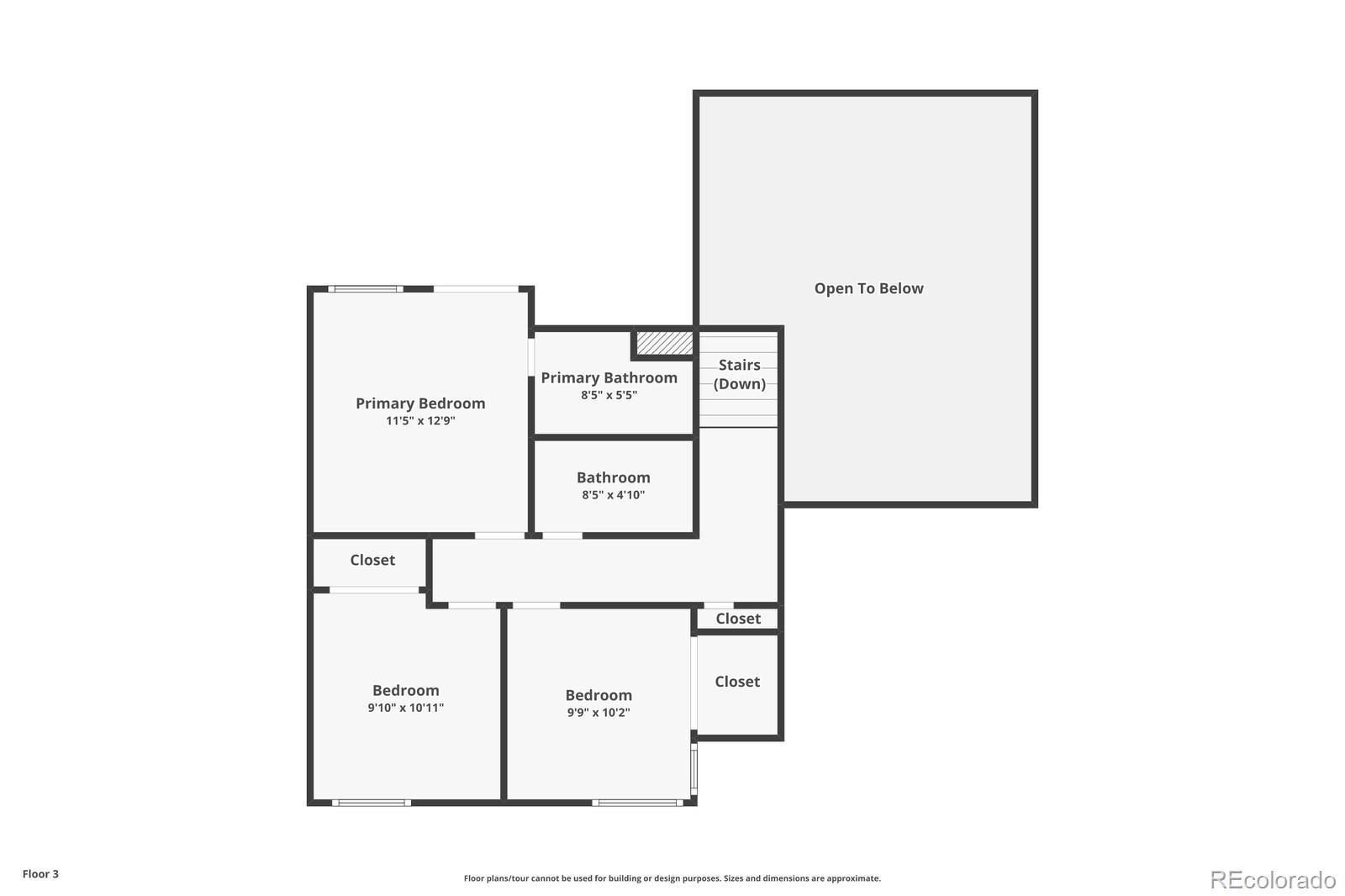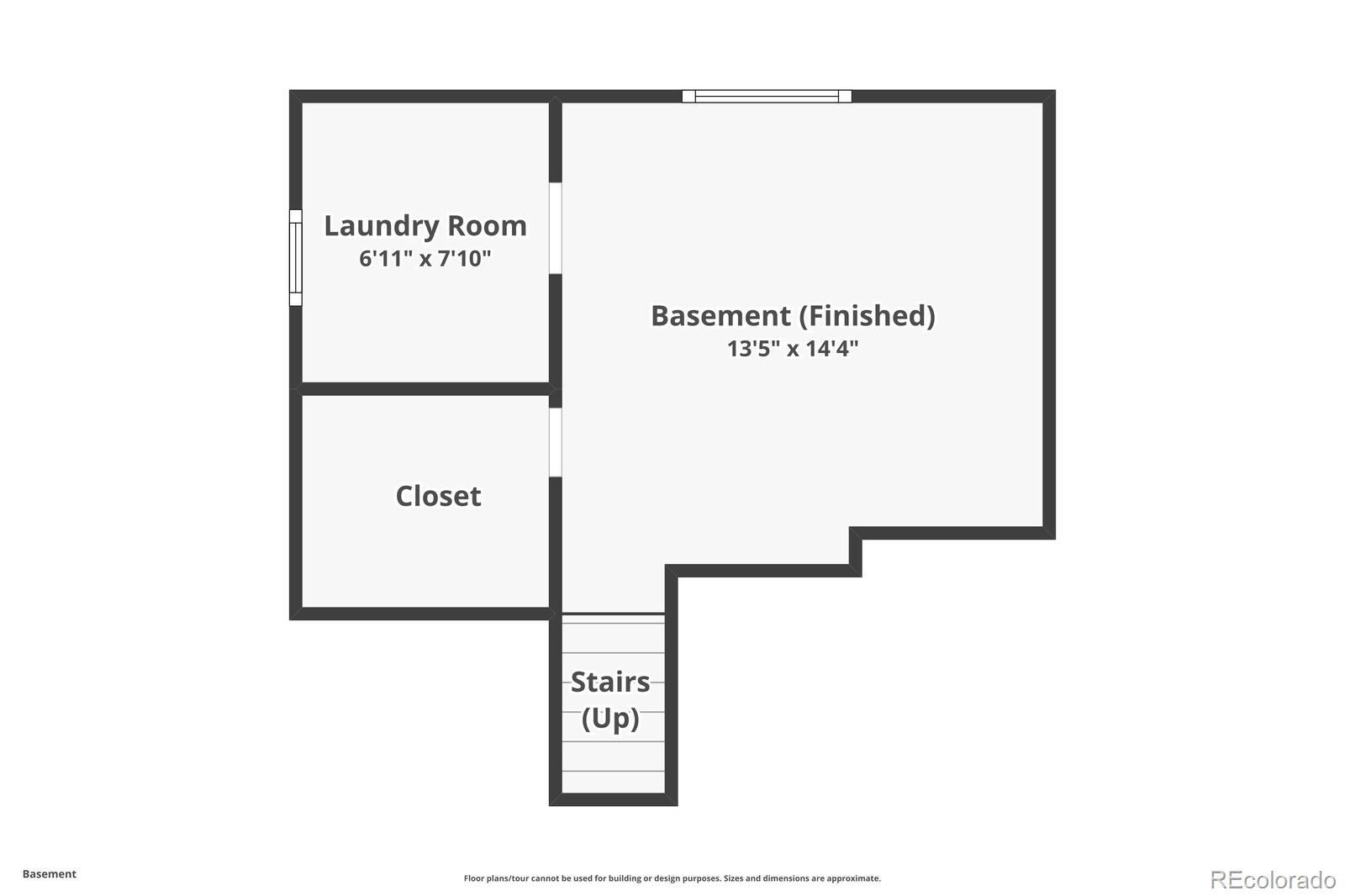Find us on...
Dashboard
- 3 Beds
- 3 Baths
- 1,550 Sqft
- .12 Acres
New Search X
9263 W 98th Way
**Last Weekend! This beautiful home will be taken off the market on Monday, 12/8, so come see it before it's gone! Seller is very motivated; please consider an offer!** In addition to an adjusted price, Seller is offering a $10,000 concession to be used toward closing costs or a rate buydown. Welcome to this warm and inviting multi-level home! Step into the entryway and informal breakfast area to soaring ceilings, with a dramatic view up to the main living level above. The beautifully updated kitchen gets tons of light from a sunny bay window above the sink and features stainless steel appliances and lots of cabinets. Access the side patio and backyard through a sliding glass door at this level. Up the partial flight of stairs you’ll find an expansive open living and dining space with vaulted ceiling, anchored by a cozy wood burning fireplace and hardwood floors. French doors lead out to a large deck overlooking the backyard. Continue up to the top level where the hardwood flooring flows into the primary bedroom with updated en-suite bath, along with two other bedrooms and a full bath off the hallway. Down just a half flight of stairs from the entry level, the basement provides additional living space as well as a combined laundry room and half bath. The spacious backyard has easy care artificial turf. New furnace and AC, as well as a new roof, were installed in 2023. Convenient location near US 36 and Wadsworth Pkwy, and walkable to shopping and dining. Don’t miss this fantastic opportunity!
Listing Office: HomeSmart 
Essential Information
- MLS® #5676526
- Price$550,000
- Bedrooms3
- Bathrooms3.00
- Full Baths1
- Half Baths1
- Square Footage1,550
- Acres0.12
- Year Built1978
- TypeResidential
- Sub-TypeSingle Family Residence
- StatusActive
Community Information
- Address9263 W 98th Way
- SubdivisionWestbrook
- CityWestminster
- CountyJefferson
- StateCO
- Zip Code80021
Amenities
- Parking Spaces2
- # of Garages2
Utilities
Cable Available, Electricity Connected, Natural Gas Connected, Phone Available
Interior
- HeatingForced Air, Natural Gas
- CoolingCentral Air
- FireplaceYes
- # of Fireplaces1
- FireplacesLiving Room, Wood Burning
- StoriesMulti/Split
Interior Features
Breakfast Bar, Ceiling Fan(s), Entrance Foyer, High Ceilings, Primary Suite, Smoke Free, Solid Surface Counters
Appliances
Dishwasher, Disposal, Microwave, Range, Refrigerator
Exterior
- Exterior FeaturesPrivate Yard, Rain Gutters
- RoofComposition
- FoundationSlab
Lot Description
Cul-De-Sac, Sprinklers In Front
Windows
Bay Window(s), Double Pane Windows, Window Coverings
School Information
- DistrictJefferson County R-1
- ElementaryLukas
- MiddleWayne Carle
- HighStandley Lake
Additional Information
- Date ListedSeptember 11th, 2025
Listing Details
 HomeSmart
HomeSmart
 Terms and Conditions: The content relating to real estate for sale in this Web site comes in part from the Internet Data eXchange ("IDX") program of METROLIST, INC., DBA RECOLORADO® Real estate listings held by brokers other than RE/MAX Professionals are marked with the IDX Logo. This information is being provided for the consumers personal, non-commercial use and may not be used for any other purpose. All information subject to change and should be independently verified.
Terms and Conditions: The content relating to real estate for sale in this Web site comes in part from the Internet Data eXchange ("IDX") program of METROLIST, INC., DBA RECOLORADO® Real estate listings held by brokers other than RE/MAX Professionals are marked with the IDX Logo. This information is being provided for the consumers personal, non-commercial use and may not be used for any other purpose. All information subject to change and should be independently verified.
Copyright 2025 METROLIST, INC., DBA RECOLORADO® -- All Rights Reserved 6455 S. Yosemite St., Suite 500 Greenwood Village, CO 80111 USA
Listing information last updated on December 5th, 2025 at 4:05pm MST.

