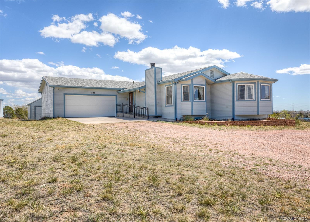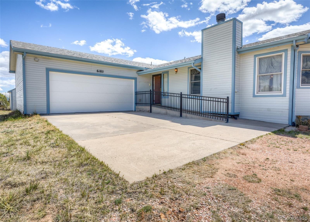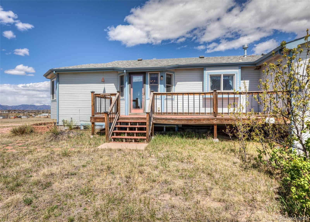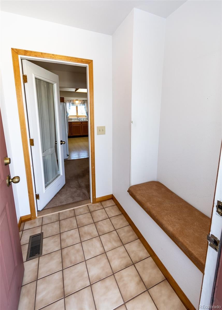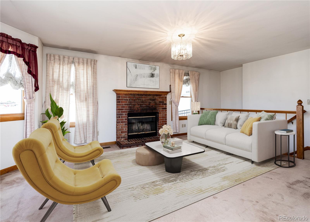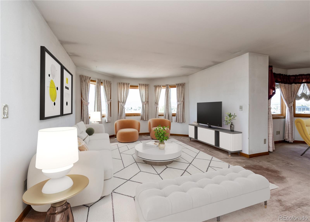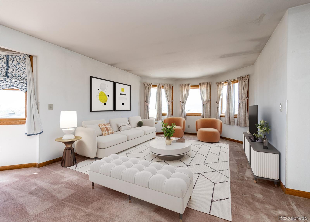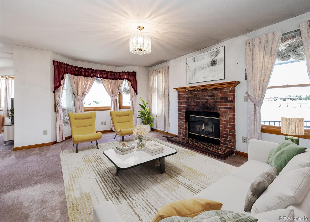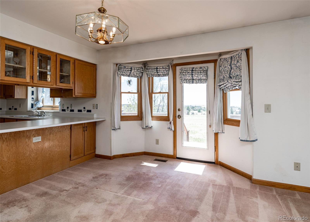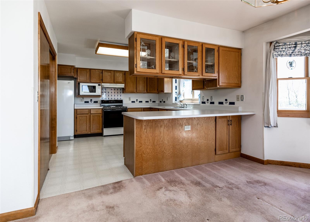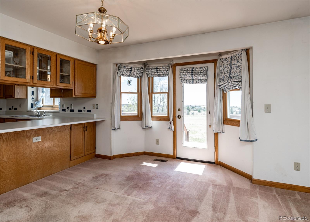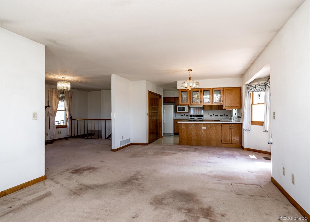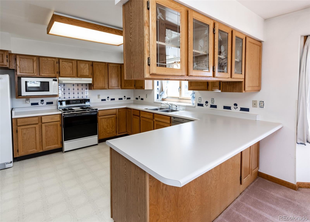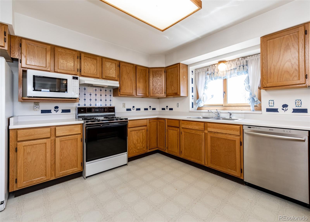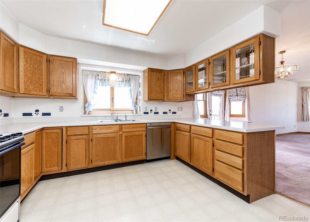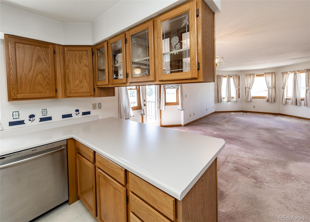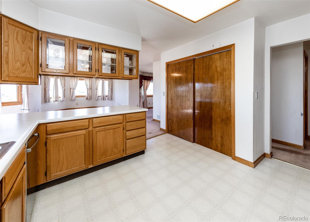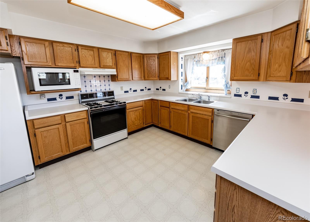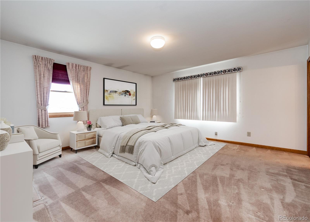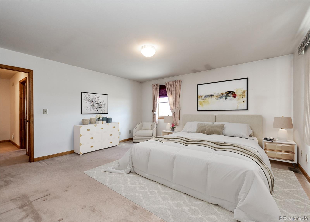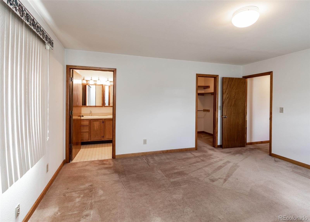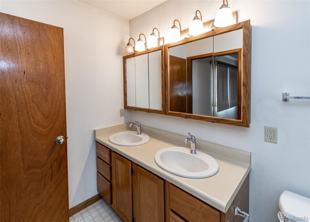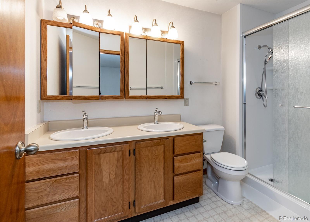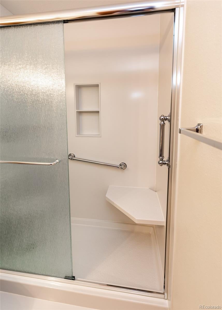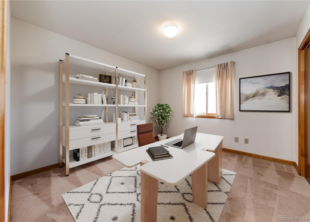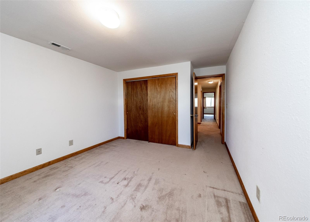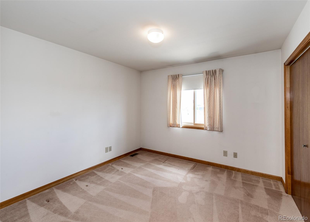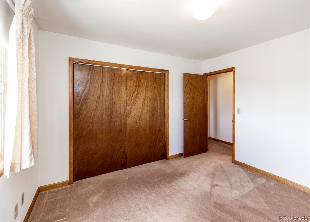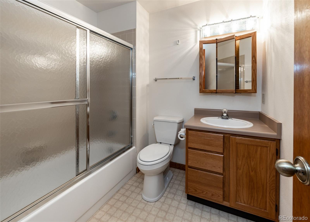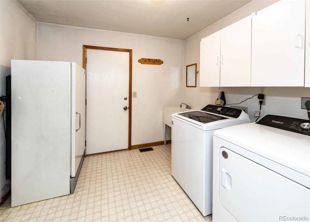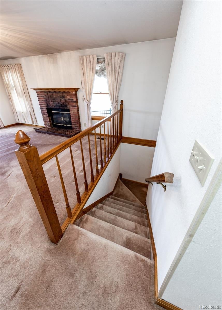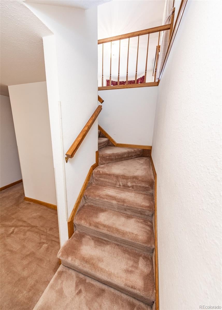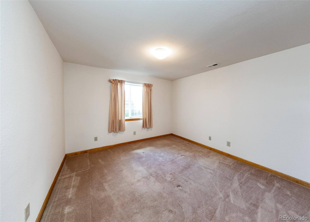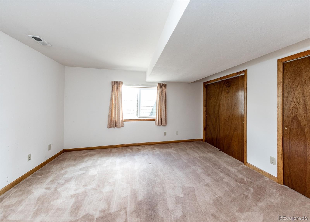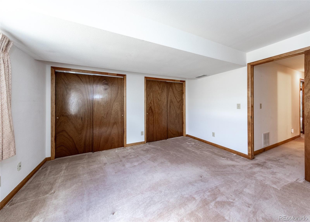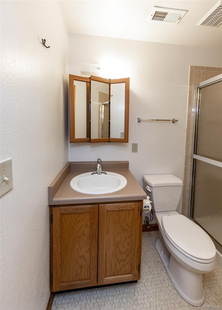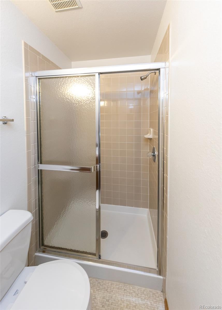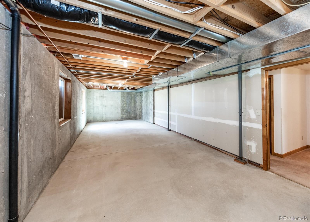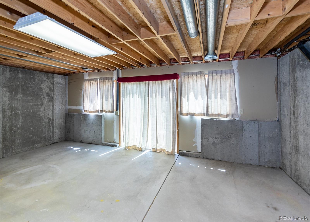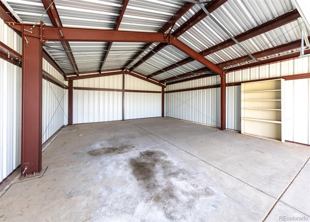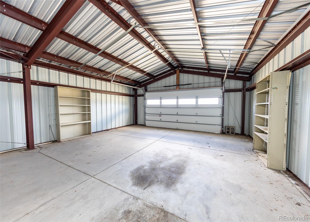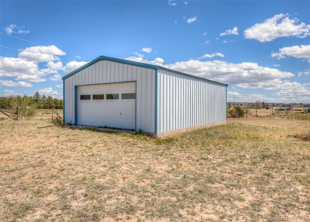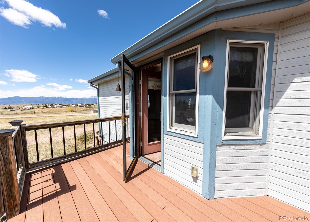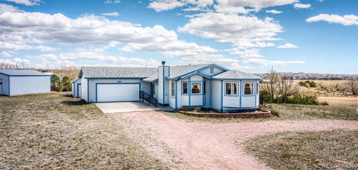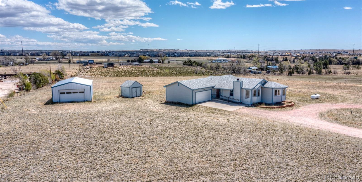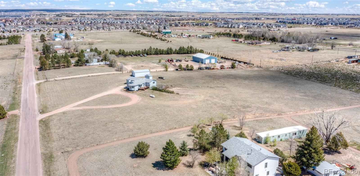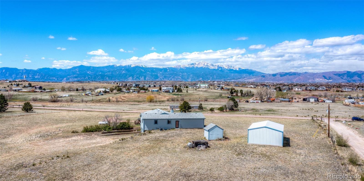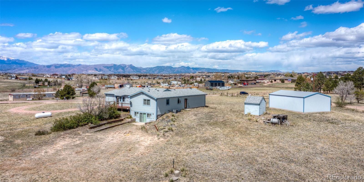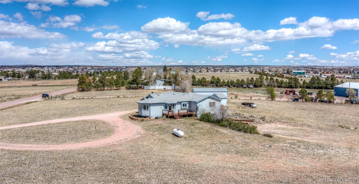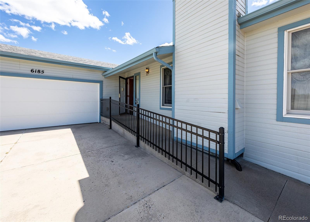Find us on...
Dashboard
- 4 Beds
- 3 Baths
- 2,424 Sqft
- 5 Acres
New Search X
6185 Sayres Road
Custom Built Walk Out Ranch Plan on Five Acres. 24 Foot by 36 Foot Steel Out Building. Incredible 360 degree views. Your own private ranch close to all the amenities. Enter through the enclosed breezeway. Open and bright living room with brick woodburning fireplace. Great room adjoins the large kitchen and dining area. Dining room features a walk out to a 24 X 08 composite deck. Kitchen features abundant cabinet and counter space, a large pantry and all appliances. Primary bedroom features a walk in closet, adjoining four piece remolded bath with walk in shower and double sinks. An additional bedroom, a full bath and a large laundry room complete the main floor. The professionaly finished basement features two large bedrooms and a three quarter bath. Two unfinished areas. 21' X 12' area has a walk out to a 10' X 8' concrete patio and a 31' X 13' area with two exposed windows. Over sized attached two car garage with work space area, newer garage door and opener. Insulated and drywalled. The 24' X 36' Steel out building features a large garage door and concrete floors. Country living close to schools, shopping and all other amenities.
Listing Office: REMAX PROPERTIES 
Essential Information
- MLS® #5678722
- Price$750,000
- Bedrooms4
- Bathrooms3.00
- Full Baths1
- Square Footage2,424
- Acres5.00
- Year Built1992
- TypeResidential
- Sub-TypeSingle Family Residence
- StyleContemporary
- StatusActive
Community Information
- Address6185 Sayres Road
- SubdivisionToy Ranches
- CityColorado Springs
- CountyEl Paso
- StateCO
- Zip Code80927
Amenities
- Parking Spaces2
- # of Garages2
Utilities
Electricity Connected, Propane
Parking
Concrete, Gravel, Heated Garage, Oversized Door
View
City, Meadow, Mountain(s), Plains
Interior
- Interior FeaturesCeiling Fan(s)
- HeatingForced Air
- CoolingCentral Air
- FireplaceYes
- FireplacesLiving Room, Wood Burning
- StoriesOne
Appliances
Dishwasher, Dryer, Freezer, Humidifier, Microwave, Range, Refrigerator, Self Cleaning Oven, Tankless Water Heater, Washer, Water Softener
Exterior
- WindowsBay Window(s)
- RoofShingle
- FoundationConcrete Perimeter
School Information
- DistrictDistrict 49
- ElementaryStetson
- MiddleSky View
- HighVista Ridge
Additional Information
- Date ListedMay 2nd, 2025
- ZoningRR-5 CAD-O
Listing Details
 REMAX PROPERTIES
REMAX PROPERTIES
 Terms and Conditions: The content relating to real estate for sale in this Web site comes in part from the Internet Data eXchange ("IDX") program of METROLIST, INC., DBA RECOLORADO® Real estate listings held by brokers other than RE/MAX Professionals are marked with the IDX Logo. This information is being provided for the consumers personal, non-commercial use and may not be used for any other purpose. All information subject to change and should be independently verified.
Terms and Conditions: The content relating to real estate for sale in this Web site comes in part from the Internet Data eXchange ("IDX") program of METROLIST, INC., DBA RECOLORADO® Real estate listings held by brokers other than RE/MAX Professionals are marked with the IDX Logo. This information is being provided for the consumers personal, non-commercial use and may not be used for any other purpose. All information subject to change and should be independently verified.
Copyright 2025 METROLIST, INC., DBA RECOLORADO® -- All Rights Reserved 6455 S. Yosemite St., Suite 500 Greenwood Village, CO 80111 USA
Listing information last updated on December 2nd, 2025 at 1:04am MST.

