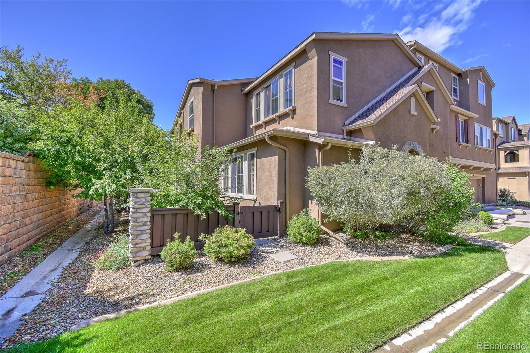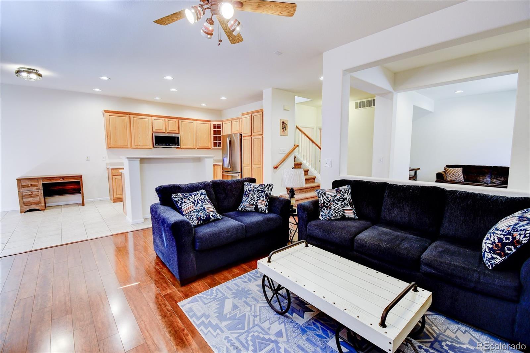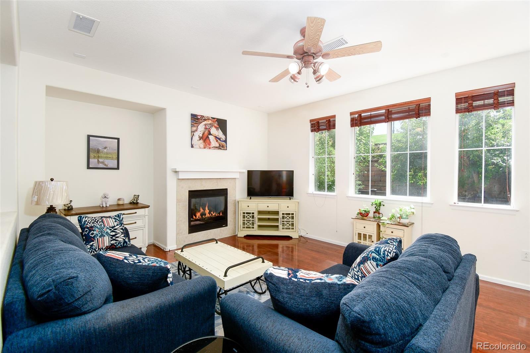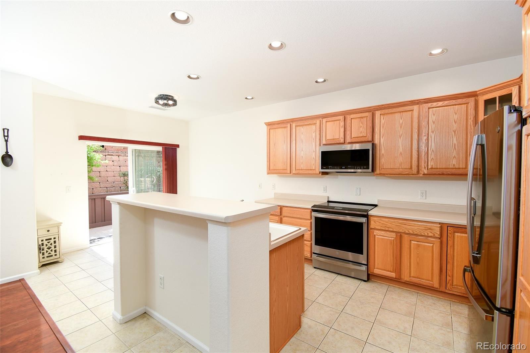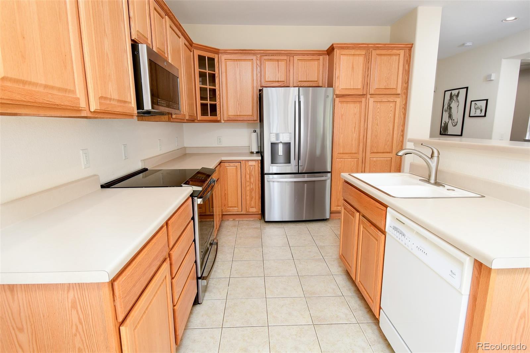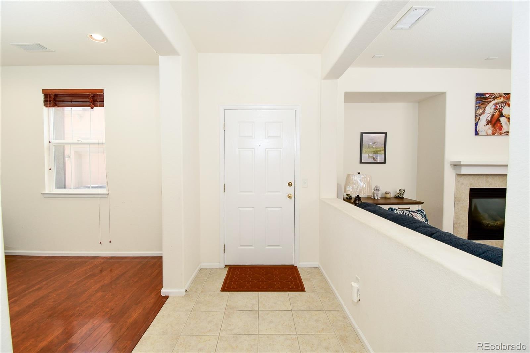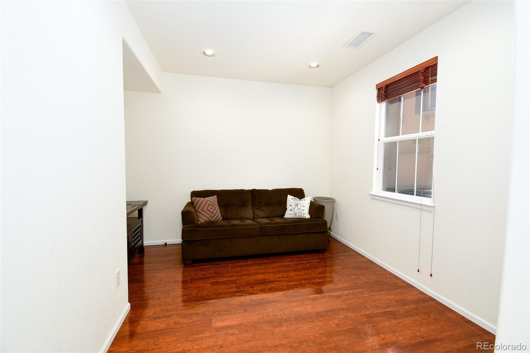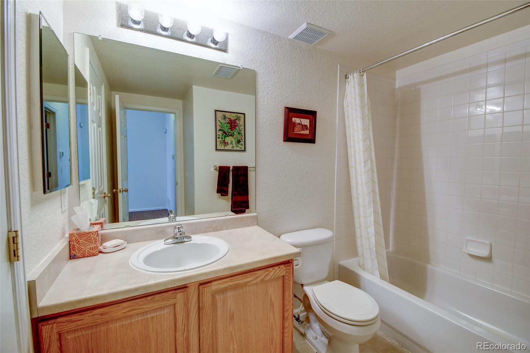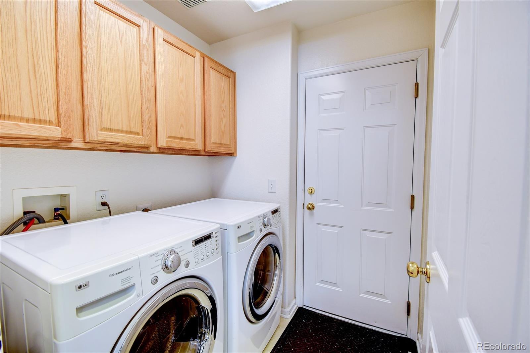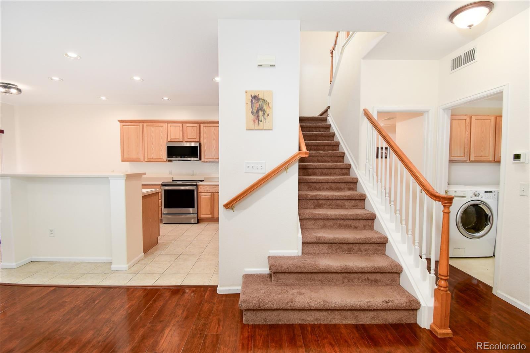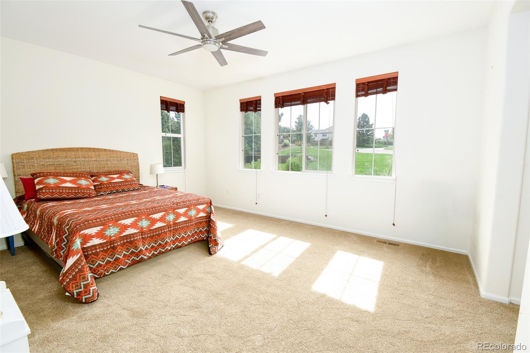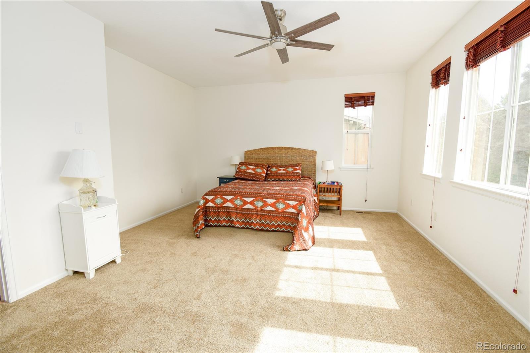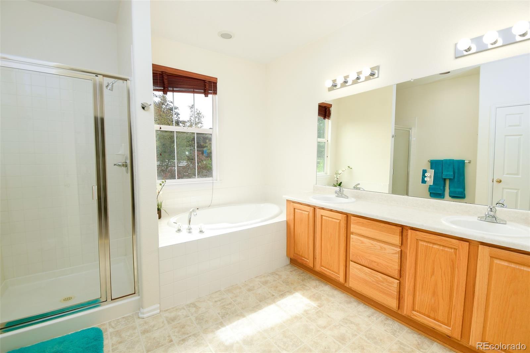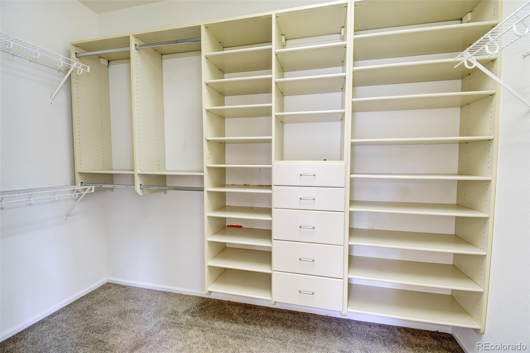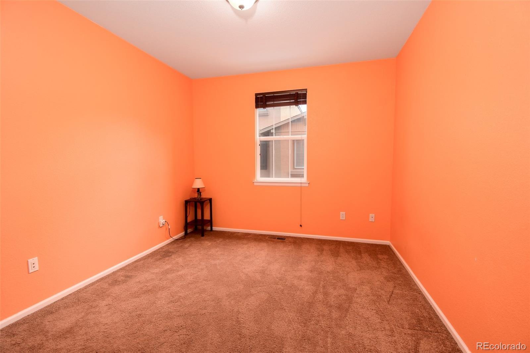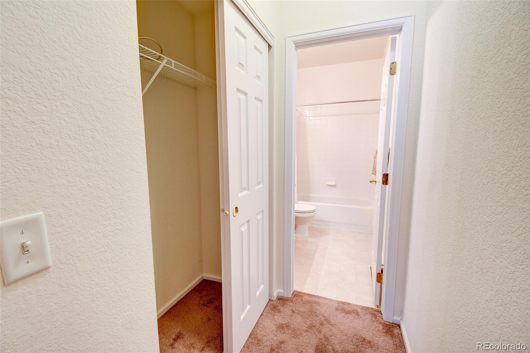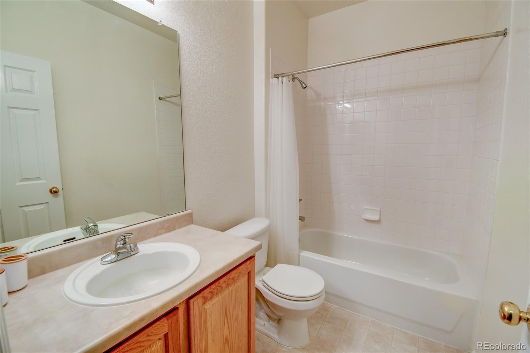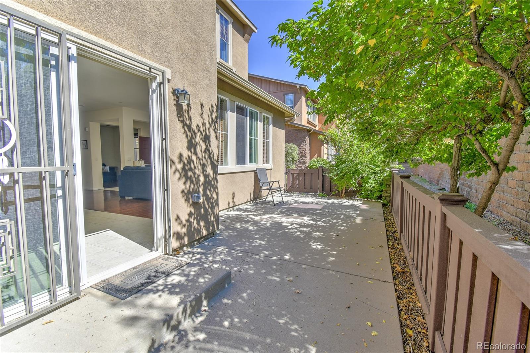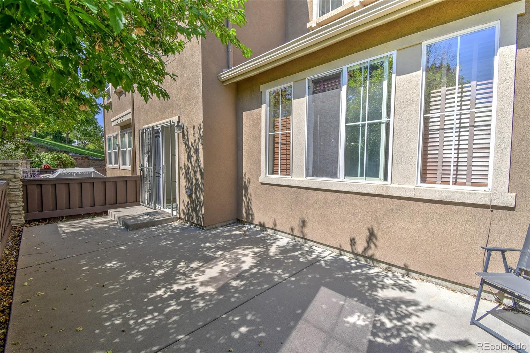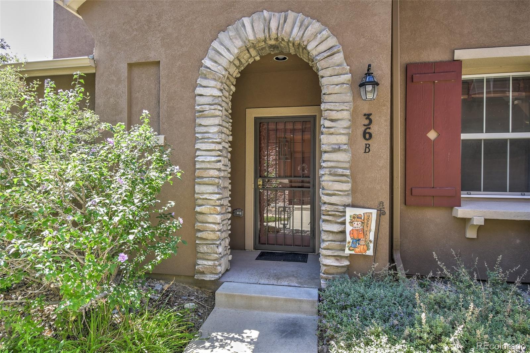Find us on...
Dashboard
- $475k Price
- 2 Beds
- 3 Baths
- 1,739 Sqft
New Search X
10580 Parkington Lane B
Welcome to low-maintenance living in the highly sought-after Highland Walk community! This beautifully maintained home has its own fenced in patio with gate access to an HOA maintained large grass area. The open-concept main level features a large family room, dining area, and kitchen with newer appliances, eat-at bar, and plenty of space to entertain. A generous additional room on the main floor is perfect for a home office or flex space - you could even convert to a bedroom, and you’ll also find a convenient main-floor bathroom with tub, and laundry room. Upstairs has NEW carpet in the two spacious bedrooms, each with large closets and private ensuite bathrooms. Home has a large attached two-car garage. Enjoy peace of mind with over $25,000 in recent high-end upgrades, including a newer heater, air conditioner, and water heater. The HOA takes care of all exterior building maintenance and common ground landscaping, including the grass area surrounding the home, so you can spend more time enjoying the great nearby trails, dining, shopping, and top-rated schools. Don’t miss this incredible opportunity to live in comfort and style in one of the most desirable areas!
Listing Office: Colorado Home Road 
Essential Information
- MLS® #5680247
- Price$475,000
- Bedrooms2
- Bathrooms3.00
- Full Baths3
- Square Footage1,739
- Acres0.00
- Year Built2004
- TypeResidential
- Sub-TypeCondominium
- StatusActive
Community Information
- Address10580 Parkington Lane B
- SubdivisionHighland Walk
- CityHighlands Ranch
- CountyDouglas
- StateCO
- Zip Code80126
Amenities
- Parking Spaces2
- ParkingConcrete
- # of Garages2
Amenities
Fitness Center, Park, Pool, Sauna, Spa/Hot Tub, Tennis Court(s), Trail(s)
Utilities
Cable Available, Electricity Connected, Internet Access (Wired), Natural Gas Connected, Phone Available
Interior
- HeatingForced Air
- CoolingCentral Air
- FireplaceYes
- # of Fireplaces1
- FireplacesFamily Room, Gas
- StoriesTwo
Interior Features
Breakfast Bar, Ceiling Fan(s), Eat-in Kitchen, Entrance Foyer, Five Piece Bath, High Ceilings, Kitchen Island, Laminate Counters, Open Floorplan, Pantry, Primary Suite, Walk-In Closet(s)
Appliances
Dishwasher, Disposal, Dryer, Microwave, Range, Refrigerator, Washer
Exterior
- RoofComposition
School Information
- DistrictDouglas RE-1
- ElementaryCopper Mesa
- MiddleMountain Ridge
- HighMountain Vista
Additional Information
- Date ListedSeptember 22nd, 2025
Listing Details
 Colorado Home Road
Colorado Home Road
 Terms and Conditions: The content relating to real estate for sale in this Web site comes in part from the Internet Data eXchange ("IDX") program of METROLIST, INC., DBA RECOLORADO® Real estate listings held by brokers other than RE/MAX Professionals are marked with the IDX Logo. This information is being provided for the consumers personal, non-commercial use and may not be used for any other purpose. All information subject to change and should be independently verified.
Terms and Conditions: The content relating to real estate for sale in this Web site comes in part from the Internet Data eXchange ("IDX") program of METROLIST, INC., DBA RECOLORADO® Real estate listings held by brokers other than RE/MAX Professionals are marked with the IDX Logo. This information is being provided for the consumers personal, non-commercial use and may not be used for any other purpose. All information subject to change and should be independently verified.
Copyright 2025 METROLIST, INC., DBA RECOLORADO® -- All Rights Reserved 6455 S. Yosemite St., Suite 500 Greenwood Village, CO 80111 USA
Listing information last updated on December 30th, 2025 at 11:03pm MST.

