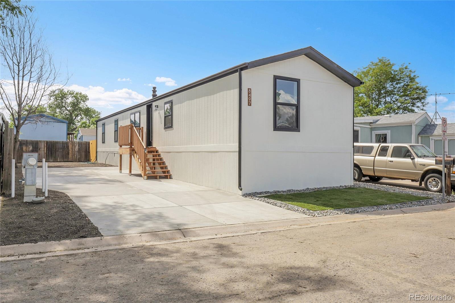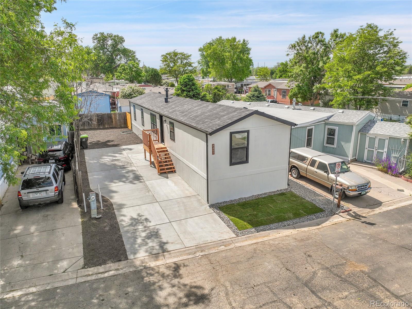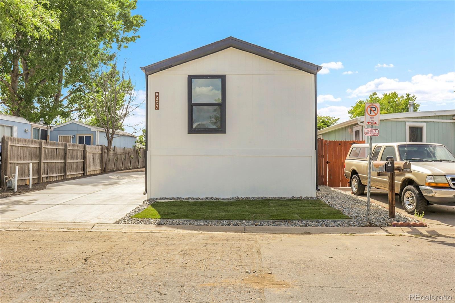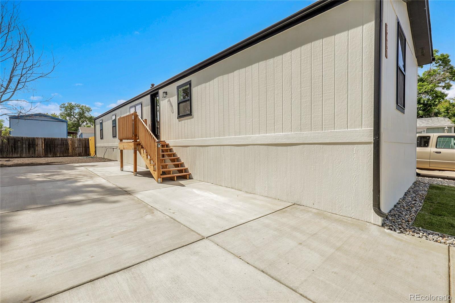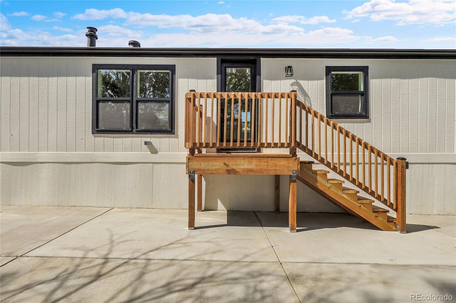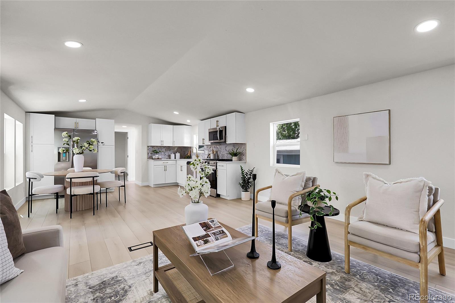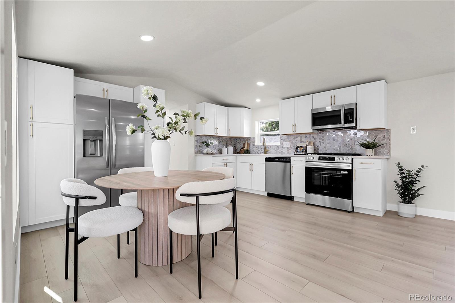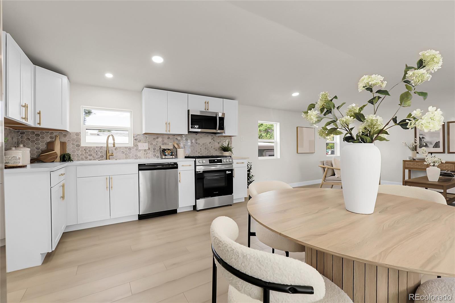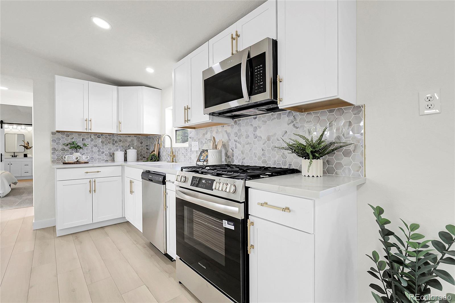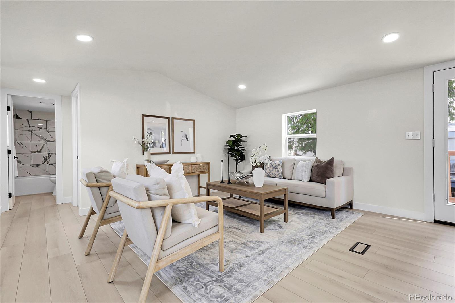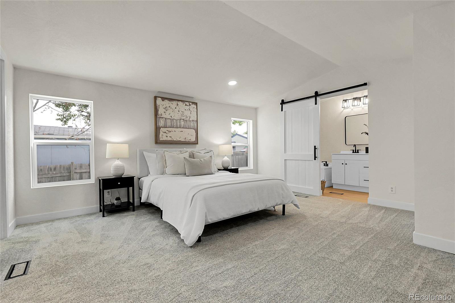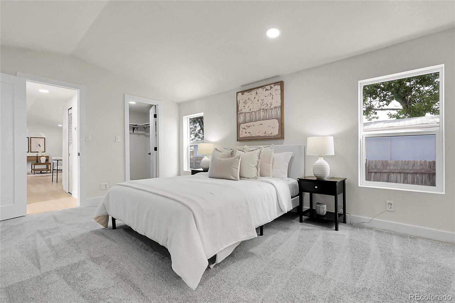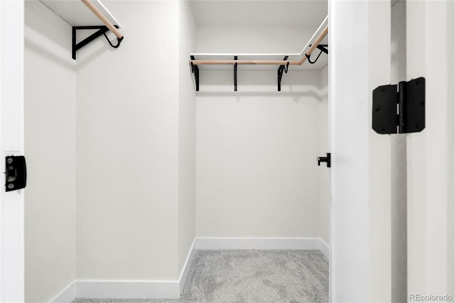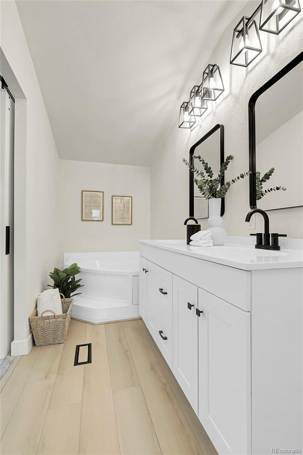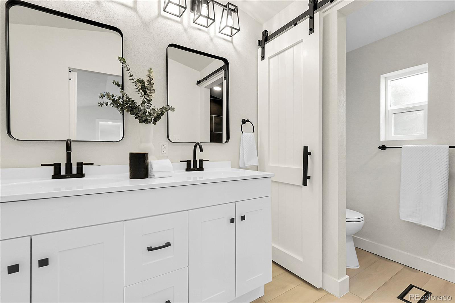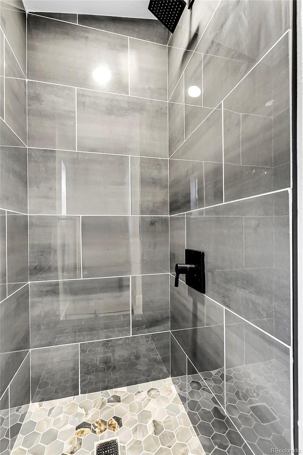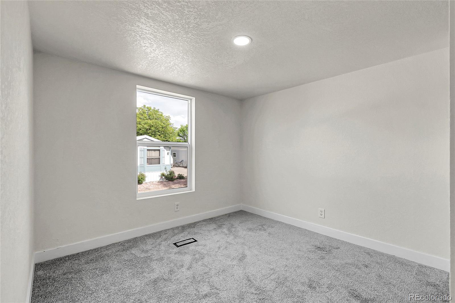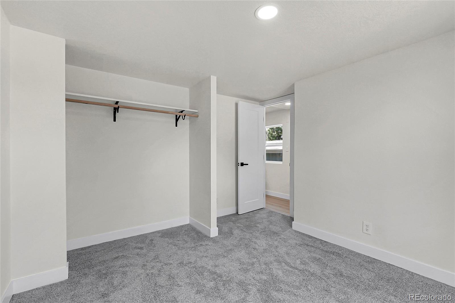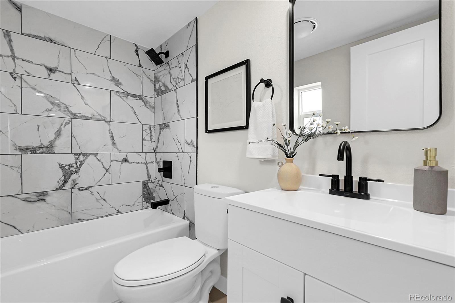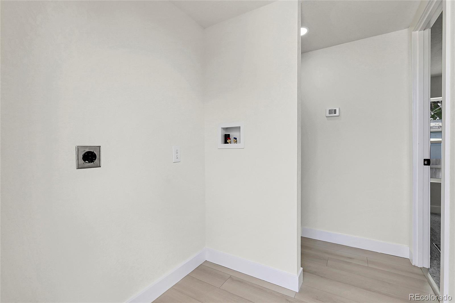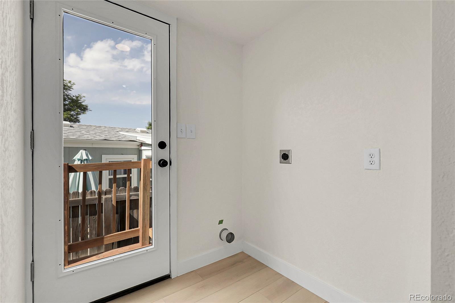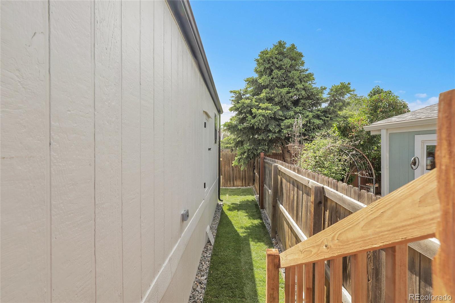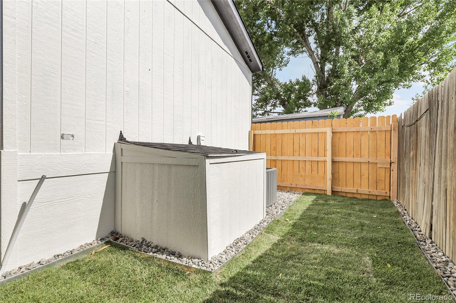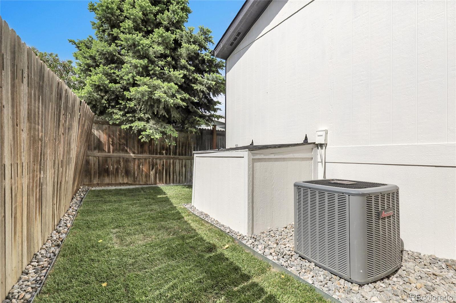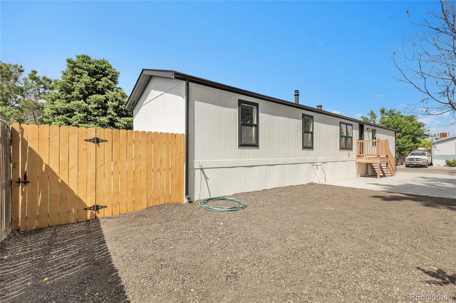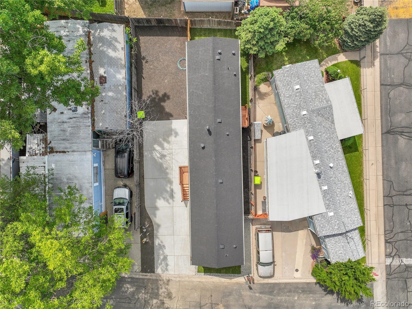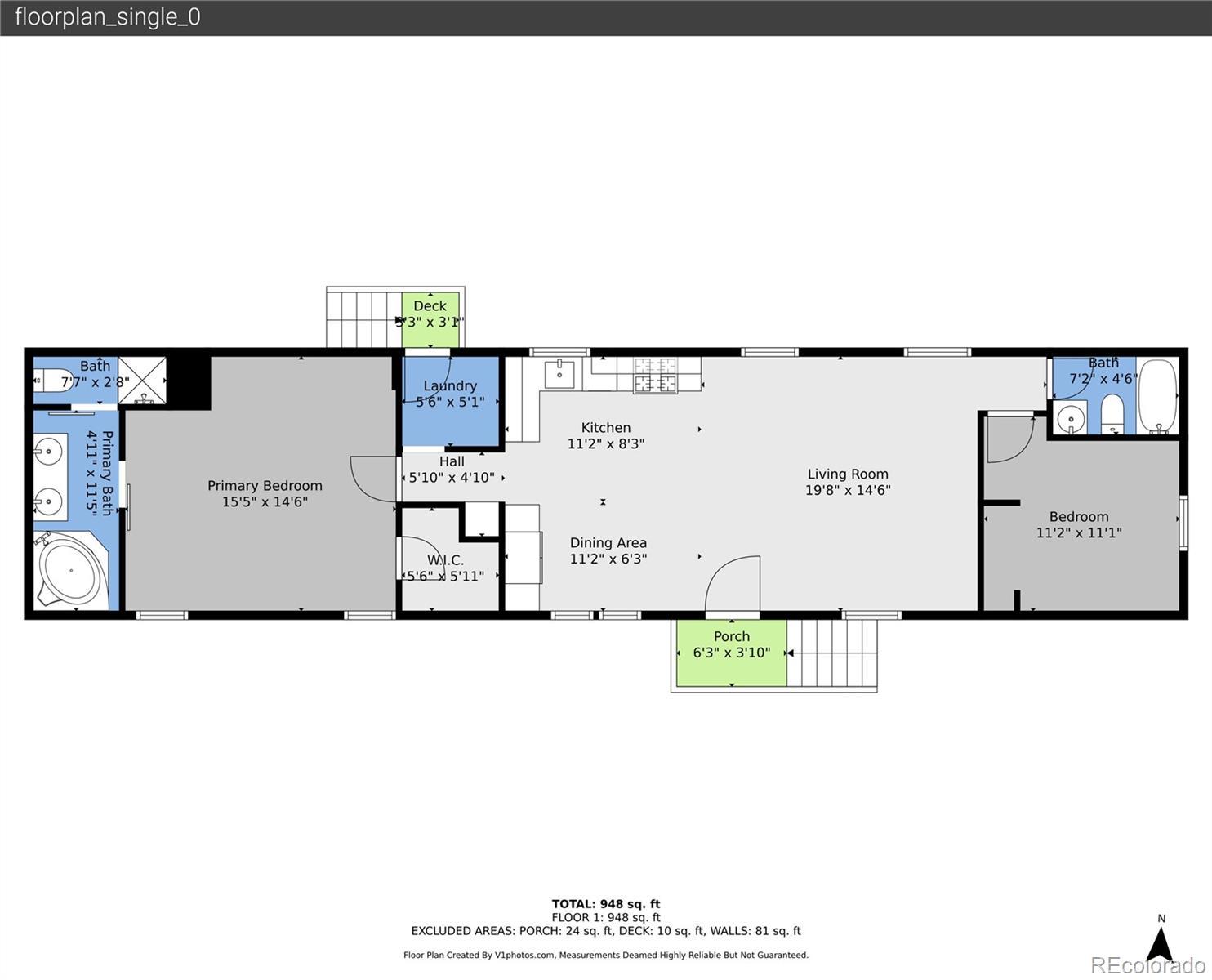Find us on...
Dashboard
- 2 Beds
- 2 Baths
- 1,056 Sqft
- .08 Acres
New Search X
8497 Madison Way
Charming Updated 2 Bed, 2 Bath Manufactured Home in Riverdale Farms – No Lot Rent! Welcome to this beautifully updated 2-bedroom, 2-bathroom manufactured home located in the desirable Riverdale Farms community in Thornton, Colorado. Nestled on a privately owned lot—no lot rent—this home offers a rare combination of affordability, modern comfort, and ownership pride. Step inside to discover a bright, open-concept living space featuring fresh paint, updated flooring, and large windows that fill the home with natural light. The spacious kitchen boasts new countertops, modern appliances, and ample cabinetry—perfect for everyday living and entertaining. The primary suite includes a walk-in closet and a private en-suite bathroom with a soaking tub and walk-in shower. The second bedroom is generously sized and ideal for guests, a home office, or a hobby space. A second full bath ensures convenience and privacy for all. Ample off-street parking and a fully fenced side yard make this home perfect for furry friends! Conveniently located near shopping, schools, and major highways, this is a fantastic opportunity to own a well-cared-for home in a quiet, established neighborhood. Don’t miss out—schedule your showing today!
Listing Office: LPT Realty 
Essential Information
- MLS® #5683756
- Price$320,000
- Bedrooms2
- Bathrooms2.00
- Full Baths2
- Square Footage1,056
- Acres0.08
- Year Built1997
- TypeResidential
- Sub-TypeSingle Family Residence
- StatusPending
Community Information
- Address8497 Madison Way
- SubdivisionRiverdale Farm
- CityDenver
- CountyAdams
- StateCO
- Zip Code80229
Amenities
- AmenitiesPlayground
- Parking Spaces5
- ParkingConcrete
Utilities
Electricity Connected, Natural Gas Connected
Interior
- HeatingForced Air, Natural Gas
- CoolingCentral Air
- StoriesOne
Interior Features
Five Piece Bath, Open Floorplan, Quartz Counters, Walk-In Closet(s)
Appliances
Dishwasher, Disposal, Gas Water Heater, Microwave, Range, Refrigerator
Exterior
- Exterior FeaturesPlayground, Private Yard
- WindowsDouble Pane Windows
- RoofComposition
- FoundationPermanent
School Information
- DistrictAdams 12 5 Star Schl
- ElementaryCherry Drive
- MiddleThe Academy
- HighNorthglenn
Additional Information
- Date ListedMay 23rd, 2025
- ZoningP-U-D
Listing Details
 LPT Realty
LPT Realty
 Terms and Conditions: The content relating to real estate for sale in this Web site comes in part from the Internet Data eXchange ("IDX") program of METROLIST, INC., DBA RECOLORADO® Real estate listings held by brokers other than RE/MAX Professionals are marked with the IDX Logo. This information is being provided for the consumers personal, non-commercial use and may not be used for any other purpose. All information subject to change and should be independently verified.
Terms and Conditions: The content relating to real estate for sale in this Web site comes in part from the Internet Data eXchange ("IDX") program of METROLIST, INC., DBA RECOLORADO® Real estate listings held by brokers other than RE/MAX Professionals are marked with the IDX Logo. This information is being provided for the consumers personal, non-commercial use and may not be used for any other purpose. All information subject to change and should be independently verified.
Copyright 2025 METROLIST, INC., DBA RECOLORADO® -- All Rights Reserved 6455 S. Yosemite St., Suite 500 Greenwood Village, CO 80111 USA
Listing information last updated on November 1st, 2025 at 3:33am MDT.

