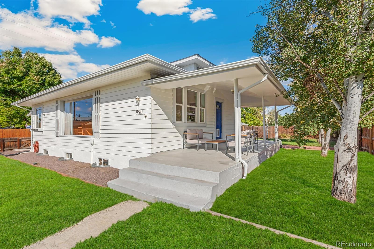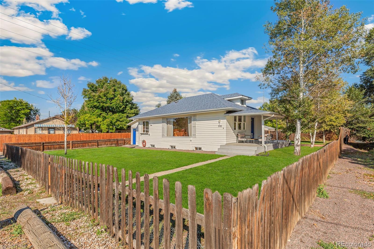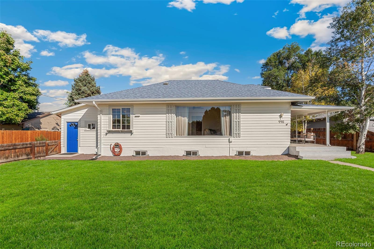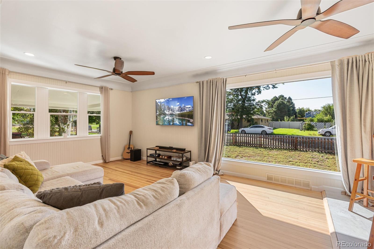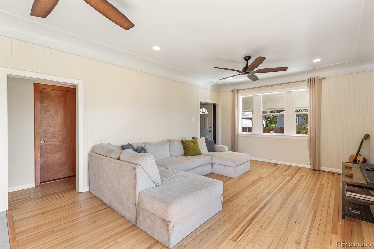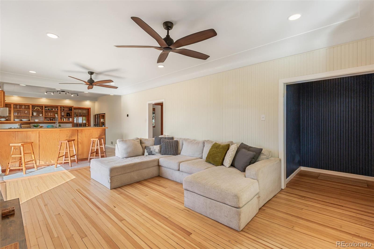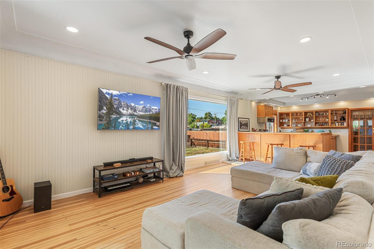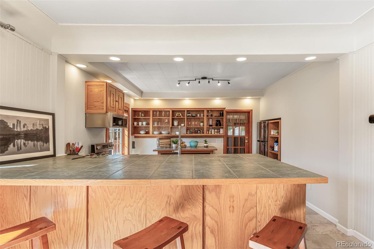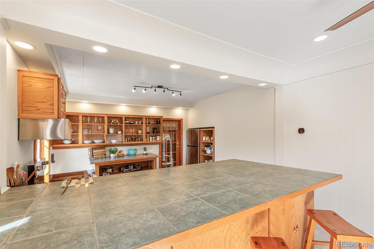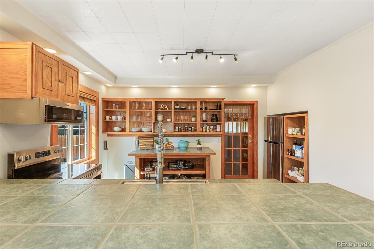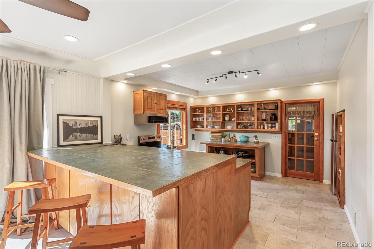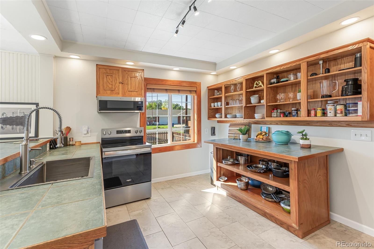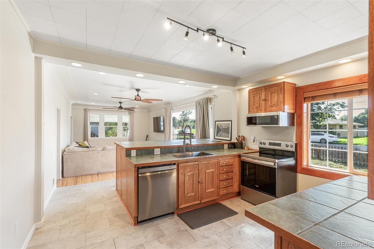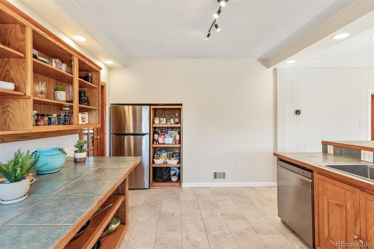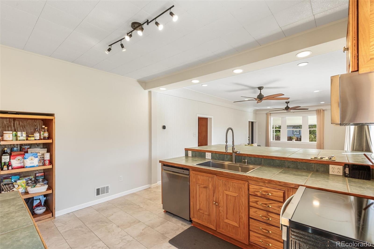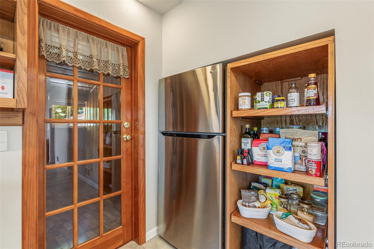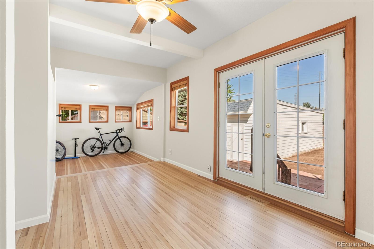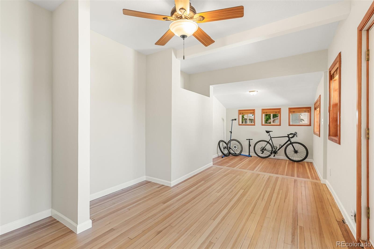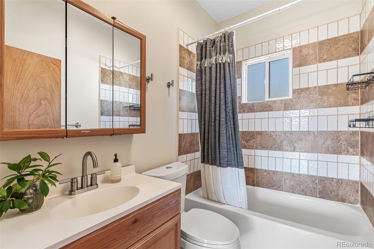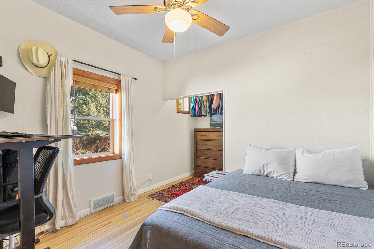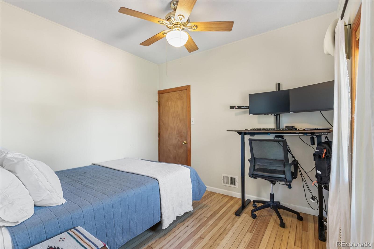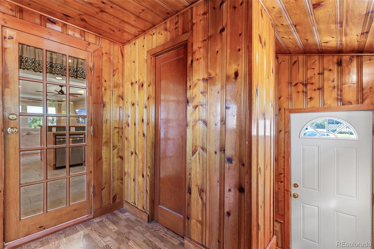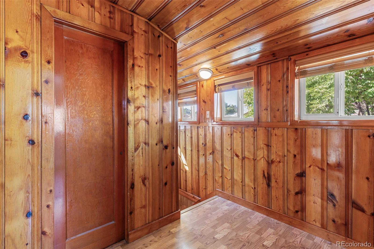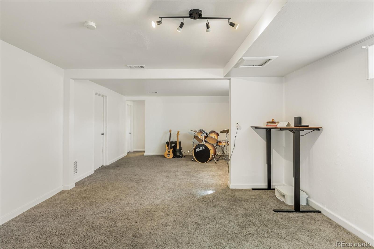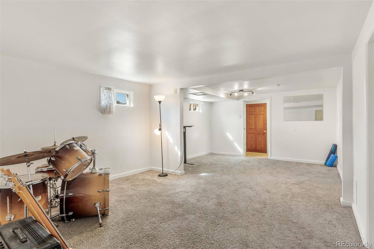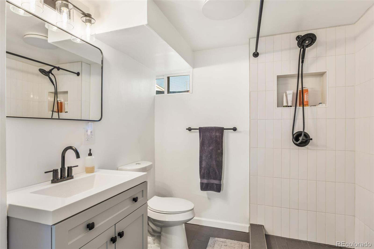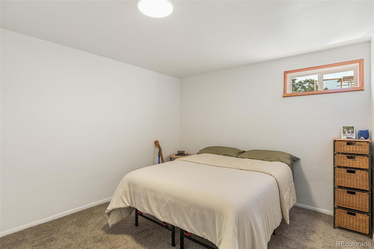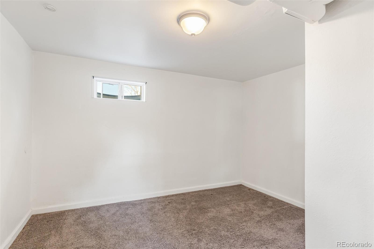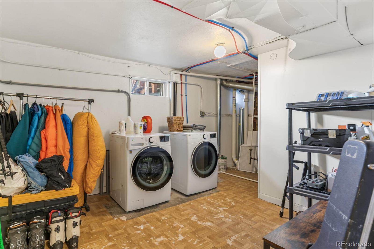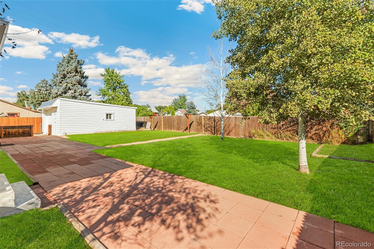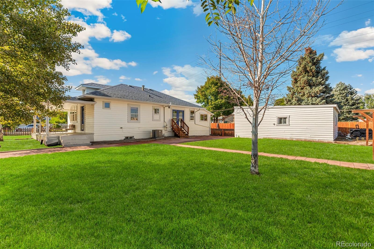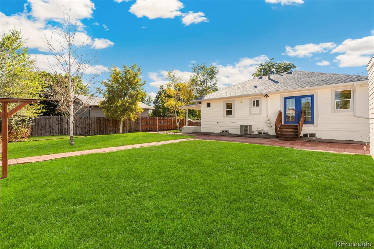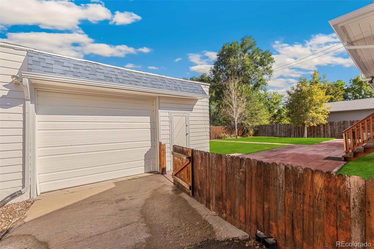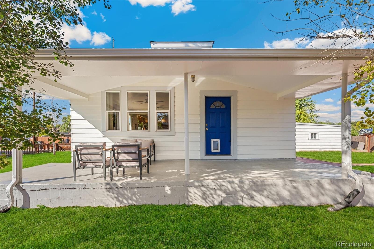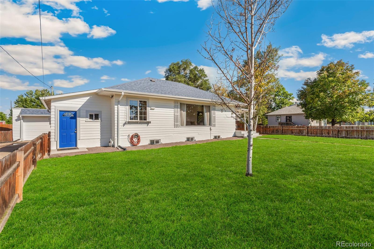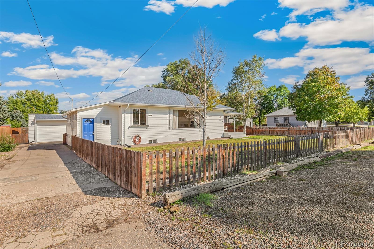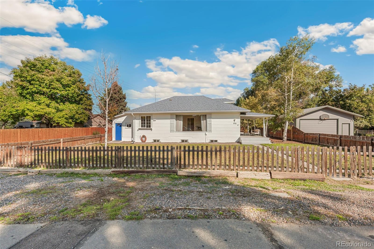Find us on...
Dashboard
- 4 Beds
- 2 Baths
- 2,070 Sqft
- .21 Acres
New Search X
990 Ingalls Street
New Price!! Farmhouse-Style Ranch Retreat on a Spacious Lot = Lakewood’s BEST STARTER HOME! Enchanting curb appeal welcomes you with a large covered porch on the south side of the home, framed by a classic picket fence and mature aspens. Inside, you’ll find over 2,000 square feet of finished space, designed for comfort and flexibility. The sunlit Great Room is anchored by a stunning western floor-to-ceiling picture window and flows seamlessly into the cook’s kitchen, complete with an oversized island with bar seating, a recessed pantry, and abundant cabinetry for all your wares. Tall ceilings, warm wood floors, and abundant natural light create an inviting backdrop for everyday living and entertaining with ease. Two generously sized main-level bedrooms offer restful retreats, one featuring French doors with direct backyard access, while a full hall bath completes the floor. Downstairs, the finished basement delivers incredible versatility with its own private entrance, making it a perfect flexible space for multi-generational living, teens, or even roommates for income potential. Here you’ll discover a second Great Room, two additional bedrooms, a stylish new three-quarter bath with tiled walk-in shower, and ample space to add a kitchenette in the future for added functionality. A large laundry room provides utility and storage. Outdoors, the expansive lot is a blank canvas for gardeners and dreamers alike, with plenty of room to play, plant, or simply relax. An oversized one-car garage and long driveway ensure ample off-street parking. Quiet culdesac location. Ideally located near light rail, parks and a dog park, schools, Lakewood Country Club, a disc golf course, and Sloan’s Lake, Edgewater, or Belmar favorites for dining, shopping, and drinks, this home combines charm, function, and convenience—all with easy highway access for quick commutes across the metro. Schedule your showing and come see the fantastic value and space that awaits in your new home!
Listing Office: Compass - Denver 
Essential Information
- MLS® #5684217
- Price$540,000
- Bedrooms4
- Bathrooms2.00
- Full Baths1
- Square Footage2,070
- Acres0.21
- Year Built1927
- TypeResidential
- Sub-TypeSingle Family Residence
- StyleTraditional
- StatusActive
Community Information
- Address990 Ingalls Street
- SubdivisionMolholm Two Creeks
- CityLakewood
- CountyJefferson
- StateCO
- Zip Code80214
Amenities
- Parking Spaces5
- ParkingConcrete, Oversized
- # of Garages1
Interior
- HeatingForced Air
- CoolingCentral Air
- StoriesOne
Interior Features
Ceiling Fan(s), Eat-in Kitchen, Kitchen Island, Open Floorplan, Pantry, Smart Thermostat, Smoke Free, Tile Counters
Appliances
Bar Fridge, Dishwasher, Disposal, Dryer, Gas Water Heater, Microwave, Oven, Range Hood, Refrigerator, Tankless Water Heater, Washer
Exterior
- Exterior FeaturesRain Gutters
- Lot DescriptionNear Public Transit
- RoofComposition
School Information
- DistrictJefferson County R-1
- ElementaryLumberg
- MiddleJefferson
- HighJefferson
Additional Information
- Date ListedSeptember 26th, 2025
Listing Details
 Compass - Denver
Compass - Denver
 Terms and Conditions: The content relating to real estate for sale in this Web site comes in part from the Internet Data eXchange ("IDX") program of METROLIST, INC., DBA RECOLORADO® Real estate listings held by brokers other than RE/MAX Professionals are marked with the IDX Logo. This information is being provided for the consumers personal, non-commercial use and may not be used for any other purpose. All information subject to change and should be independently verified.
Terms and Conditions: The content relating to real estate for sale in this Web site comes in part from the Internet Data eXchange ("IDX") program of METROLIST, INC., DBA RECOLORADO® Real estate listings held by brokers other than RE/MAX Professionals are marked with the IDX Logo. This information is being provided for the consumers personal, non-commercial use and may not be used for any other purpose. All information subject to change and should be independently verified.
Copyright 2025 METROLIST, INC., DBA RECOLORADO® -- All Rights Reserved 6455 S. Yosemite St., Suite 500 Greenwood Village, CO 80111 USA
Listing information last updated on December 5th, 2025 at 3:33am MST.

