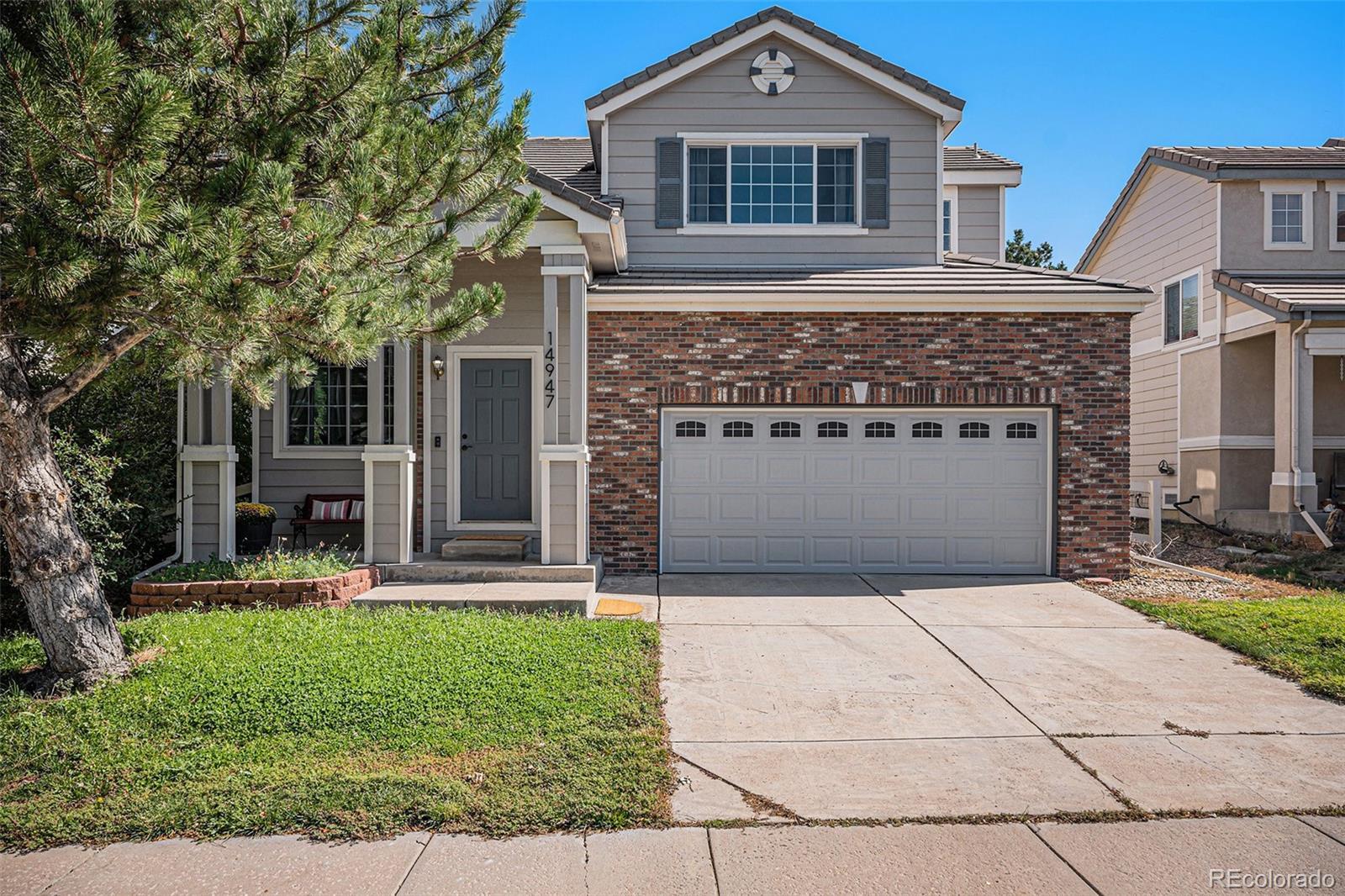Find us on...
Dashboard
- 2 Beds
- 3 Baths
- 1,582 Sqft
- .08 Acres
New Search X
14947 E Maple Place
City Center is calling, and you don't want to miss it! This Aurora home greets you with vaulted ceilings, large windows, tons of natural light, and brand new carpet. The main level features not one but two living spaces, a kitchen, dining area, and a half bath. The kitchen was updated with new appliances, countertops, light fixtures, sink, and hardware in 2021/2022. Additional updates throughout the home include updated light fixtures and hardware, interior painting, new garage door/garage door opener, and sinks/sink fixtures. Find your expansive primary suite flooded with natural light from the south facing sun as well as a large soaking tub and oversized closet. There is also a second bedroom, full bathroom, and large loft on the upper level. The loft could easily be converted into a 3rd bedroom if you prefer - the closet space for it is even accounted for in the closet of the 2nd bedroom! When you’re ready for some fresh air enjoy the morning on your front porch and the afternoons on your back patio. This low maintenance lot allows you to spend your weekends taking the trails from your cul-de-sac to City Center Park or enjoying the many restaurants and shops nearby. Not to mention I-225 is just a little over a mile away! All this for under $500k...what more could you ask for?!
Listing Office: West and Main Homes Inc 
Essential Information
- MLS® #5685826
- Price$445,000
- Bedrooms2
- Bathrooms3.00
- Full Baths2
- Half Baths1
- Square Footage1,582
- Acres0.08
- Year Built2001
- TypeResidential
- Sub-TypeSingle Family Residence
- StyleTraditional
- StatusActive
Community Information
- Address14947 E Maple Place
- SubdivisionSummerhill
- CityAurora
- CountyArapahoe
- StateCO
- Zip Code80012
Amenities
- Parking Spaces4
- # of Garages2
Utilities
Cable Available, Electricity Available, Electricity Connected, Natural Gas Connected
Interior
- HeatingForced Air
- CoolingCentral Air
- StoriesTwo
Interior Features
Ceiling Fan(s), High Ceilings, Primary Suite, Vaulted Ceiling(s)
Appliances
Dishwasher, Disposal, Dryer, Gas Water Heater, Microwave, Oven, Range, Range Hood, Refrigerator, Washer
Exterior
- RoofConcrete
- FoundationSlab
Lot Description
Cul-De-Sac, Level, Near Public Transit, Sprinklers In Front, Sprinklers In Rear
Windows
Double Pane Windows, Window Coverings
School Information
- DistrictAdams-Arapahoe 28J
- ElementarySixth Avenue
- MiddleEast
- HighHinkley
Additional Information
- Date ListedAugust 13th, 2025
Listing Details
 West and Main Homes Inc
West and Main Homes Inc
 Terms and Conditions: The content relating to real estate for sale in this Web site comes in part from the Internet Data eXchange ("IDX") program of METROLIST, INC., DBA RECOLORADO® Real estate listings held by brokers other than RE/MAX Professionals are marked with the IDX Logo. This information is being provided for the consumers personal, non-commercial use and may not be used for any other purpose. All information subject to change and should be independently verified.
Terms and Conditions: The content relating to real estate for sale in this Web site comes in part from the Internet Data eXchange ("IDX") program of METROLIST, INC., DBA RECOLORADO® Real estate listings held by brokers other than RE/MAX Professionals are marked with the IDX Logo. This information is being provided for the consumers personal, non-commercial use and may not be used for any other purpose. All information subject to change and should be independently verified.
Copyright 2025 METROLIST, INC., DBA RECOLORADO® -- All Rights Reserved 6455 S. Yosemite St., Suite 500 Greenwood Village, CO 80111 USA
Listing information last updated on August 17th, 2025 at 3:48am MDT.









































