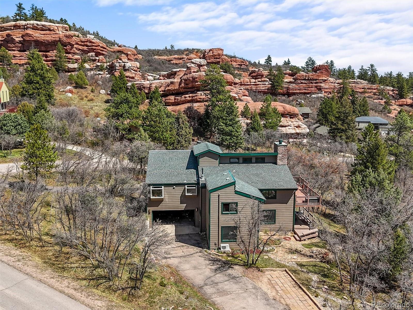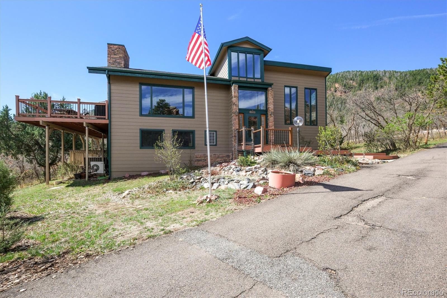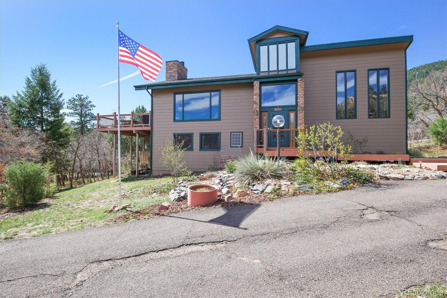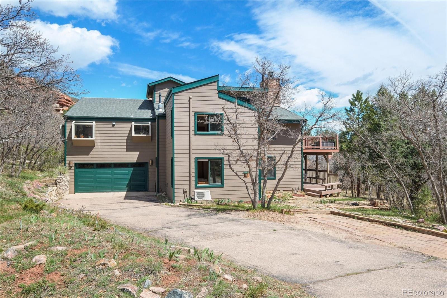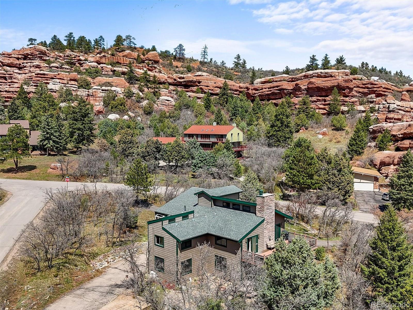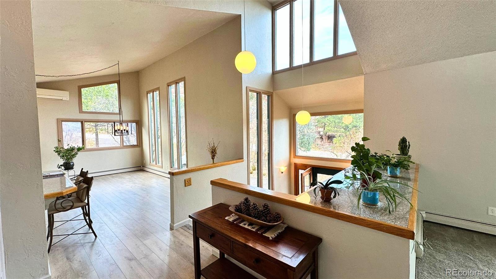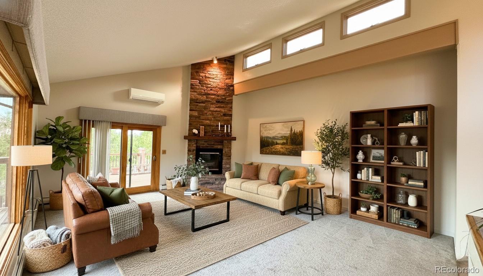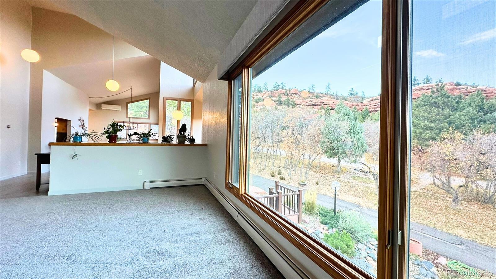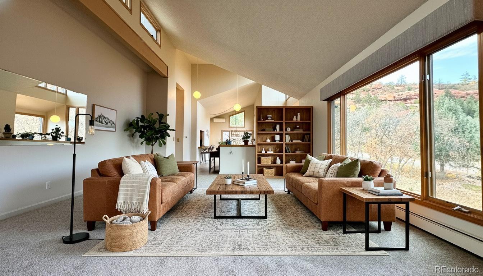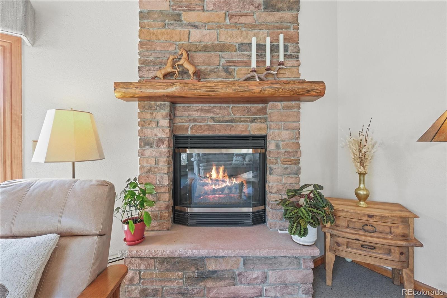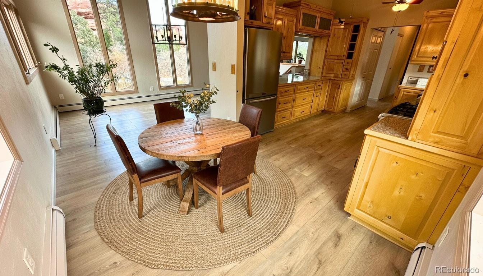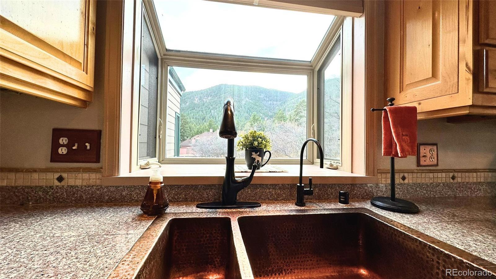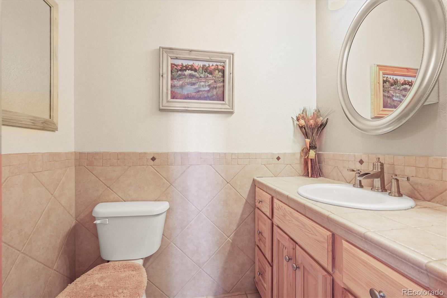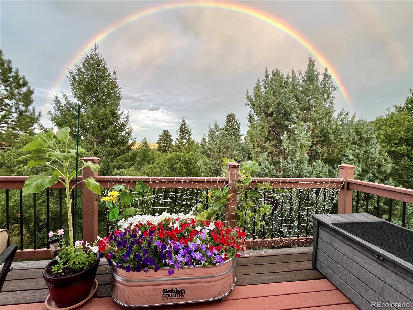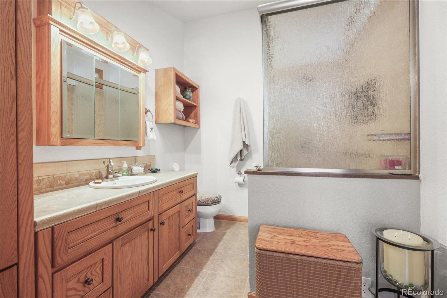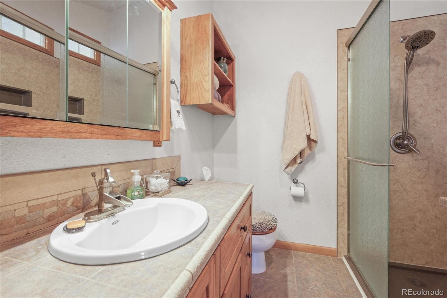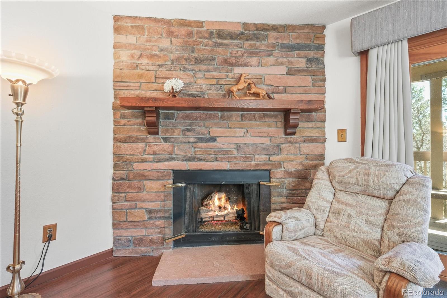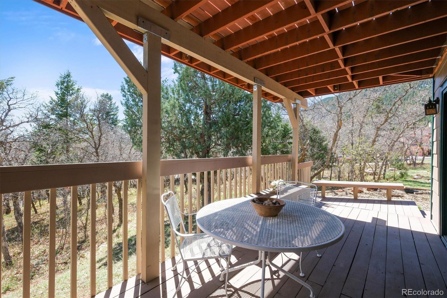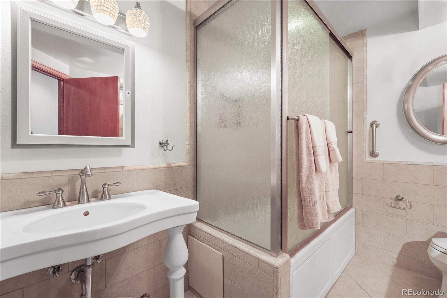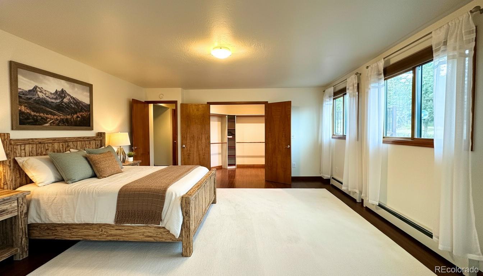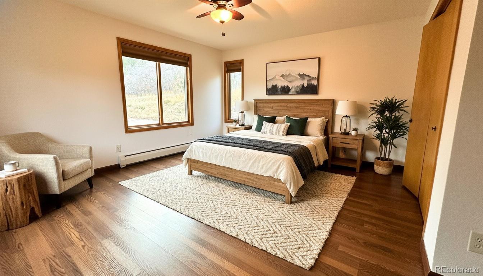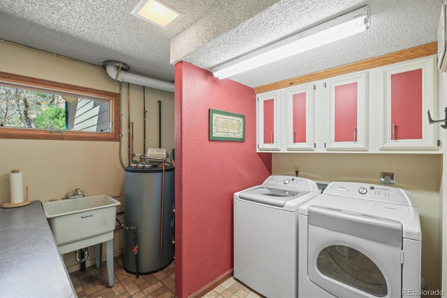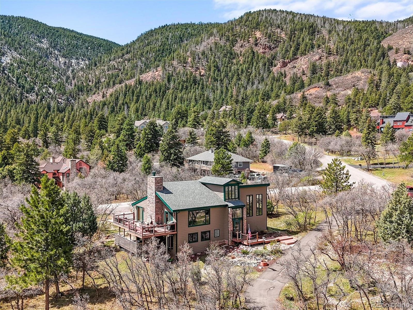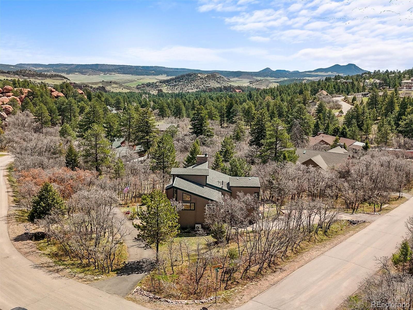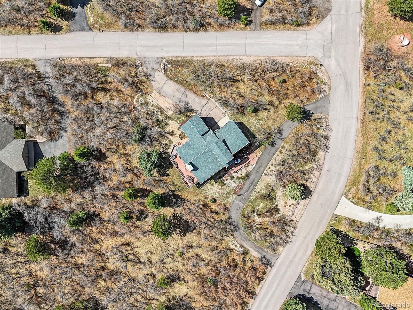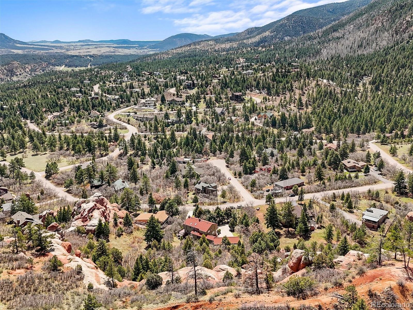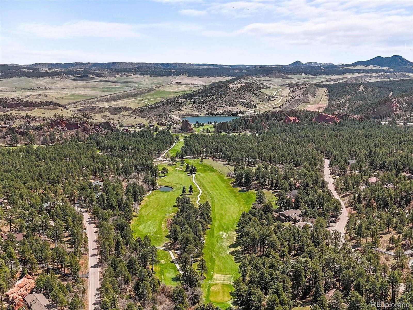Find us on...
Dashboard
- 3 Beds
- 3 Baths
- 3,086 Sqft
- .98 Acres
New Search X
6584 Pike Circle
Private Mountain Retreat in Perry Park – Dual Primary Suites | Red Rock Views | .98 Acres Discover this beautifully designed 3-bed, 3-bath home on nearly an acre in scenic Perry Park. Surrounded by majestic red rock formations and mature pines, this 3,086 sq. ft. home offers the perfect blend of privacy, natural beauty, and modern comfort. Ideal for multigenerational living, the home features two primary suites—one on each level—each with private entry and full amenities. The upper-level living room includes a custom mantel made from local Ponderosa Pine, and the chef-inspired kitchen boasts knotty Alder cabinets, copper farm sink, custom storage features, and a new (2024) drinking water filtration system. A bonus room off the upstairs primary suite offers space for an office, nursery, or library. The lower-level family room is plumbed and wired for an optional kitchenette, making it perfect for guests or extended stays. Enjoy breathtaking views from every window, abundant wildlife, and access to trails, golf, and a vibrant, active community. Located halfway between Denver and Colorado Springs with excellent road maintenance and recent wildfire protections in nearby open space. Key Features: 3 Beds | 3 Baths | 3,086 Sq. Ft. Dual primary suites with private access Custom kitchen + 2024 water filtration system Forest/red rock views from every room Newly, Nov 2025, installed flooring to include carpet and luxury vinyl planking! Bonus room + lower level kitchenette potential
Listing Office: Dean Chaney 
Essential Information
- MLS® #5687605
- Price$800,000
- Bedrooms3
- Bathrooms3.00
- Full Baths2
- Square Footage3,086
- Acres0.98
- Year Built1974
- TypeResidential
- Sub-TypeSingle Family Residence
- StyleMountain Contemporary
- StatusActive
Community Information
- Address6584 Pike Circle
- SubdivisionPerry Park
- CityLarkspur
- CountyDouglas
- StateCO
- Zip Code80118
Amenities
- Parking Spaces2
- # of Garages2
- ViewMountain(s)
Utilities
Electricity Connected, Internet Access (Wired), Natural Gas Connected
Parking
Asphalt, Circular Driveway, Insulated Garage
Interior
- HeatingHot Water
- CoolingAir Conditioning-Room
- FireplaceYes
- # of Fireplaces2
- StoriesTwo
Interior Features
Breakfast Bar, Built-in Features, Ceiling Fan(s), Eat-in Kitchen, Entrance Foyer, High Ceilings, In-Law Floorplan, Open Floorplan, Pantry, Primary Suite, Smoke Free, Tile Counters, Walk-In Closet(s)
Appliances
Dishwasher, Disposal, Dryer, Microwave, Range, Refrigerator, Washer, Water Purifier
Fireplaces
Basement, Family Room, Gas, Insert, Living Room
Exterior
- Exterior FeaturesBalcony, Garden, Lighting
- RoofComposition
Lot Description
Foothills, Many Trees, Rock Outcropping, Secluded
Windows
Bay Window(s), Double Pane Windows
Foundation
Concrete Perimeter, Raised, Slab
School Information
- DistrictDouglas RE-1
- ElementaryLarkspur
- MiddleCastle Rock
- HighDouglas County
Additional Information
- Date ListedApril 25th, 2025
Listing Details
 Dean Chaney
Dean Chaney
 Terms and Conditions: The content relating to real estate for sale in this Web site comes in part from the Internet Data eXchange ("IDX") program of METROLIST, INC., DBA RECOLORADO® Real estate listings held by brokers other than RE/MAX Professionals are marked with the IDX Logo. This information is being provided for the consumers personal, non-commercial use and may not be used for any other purpose. All information subject to change and should be independently verified.
Terms and Conditions: The content relating to real estate for sale in this Web site comes in part from the Internet Data eXchange ("IDX") program of METROLIST, INC., DBA RECOLORADO® Real estate listings held by brokers other than RE/MAX Professionals are marked with the IDX Logo. This information is being provided for the consumers personal, non-commercial use and may not be used for any other purpose. All information subject to change and should be independently verified.
Copyright 2025 METROLIST, INC., DBA RECOLORADO® -- All Rights Reserved 6455 S. Yosemite St., Suite 500 Greenwood Village, CO 80111 USA
Listing information last updated on December 1st, 2025 at 1:04am MST.

