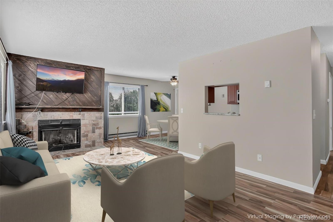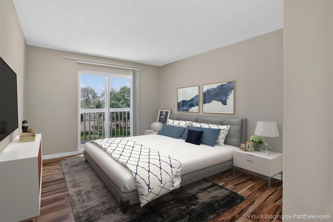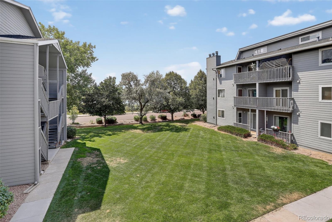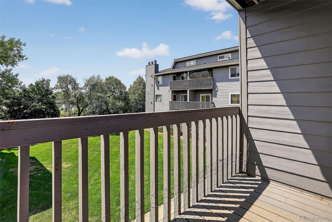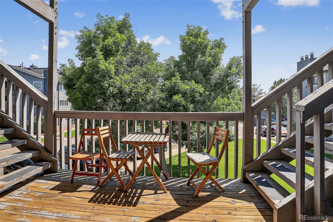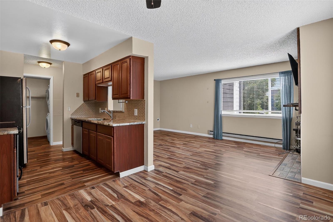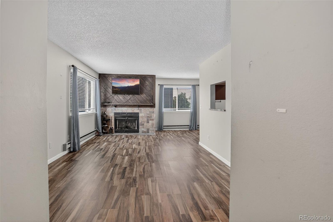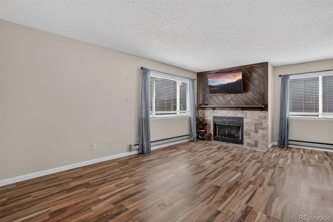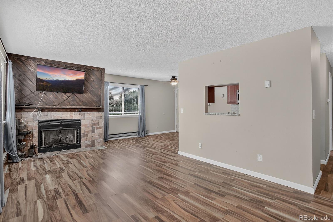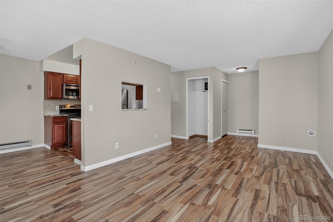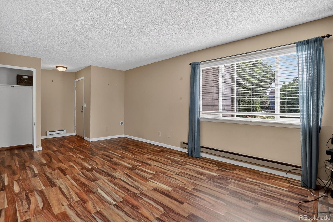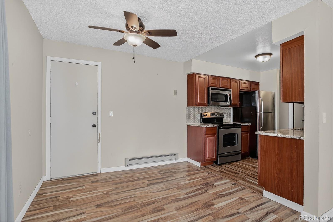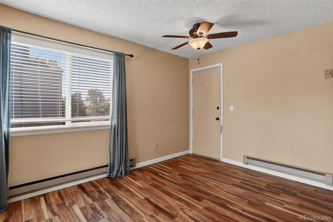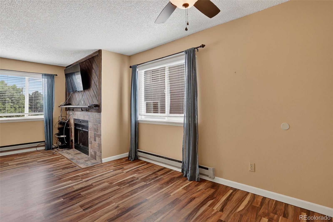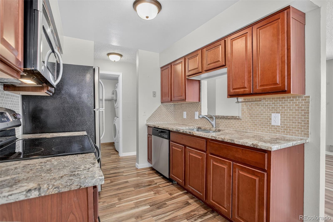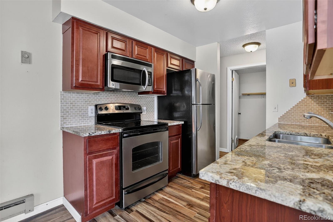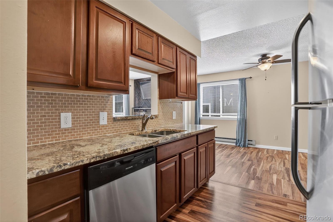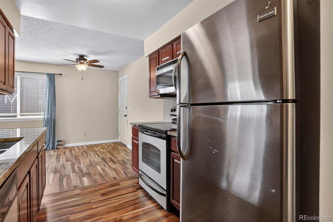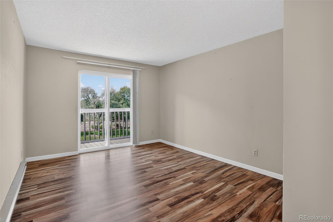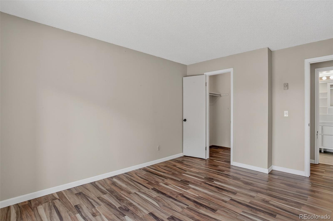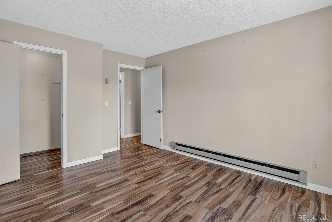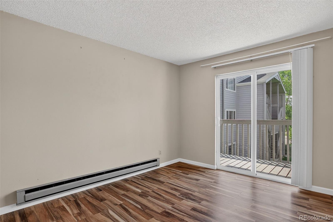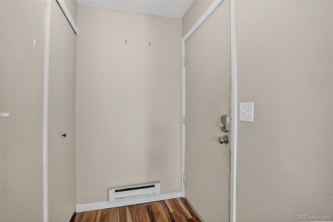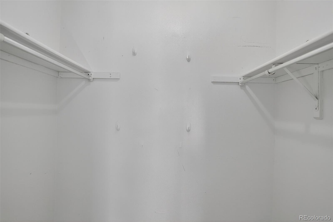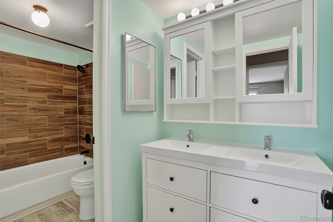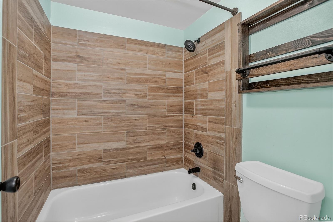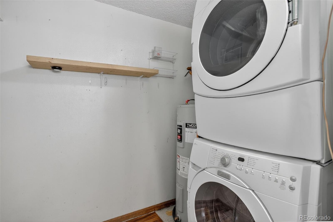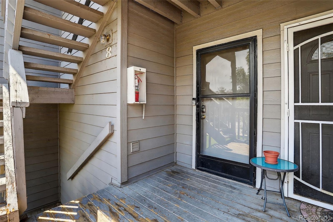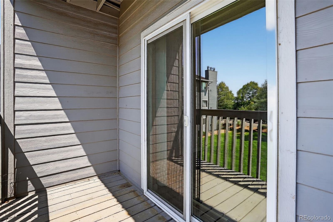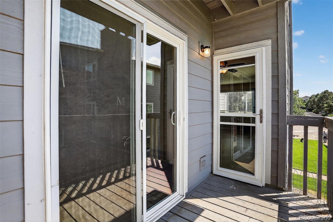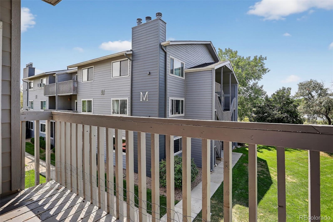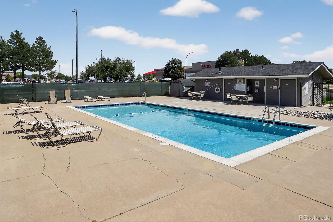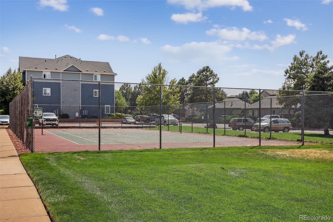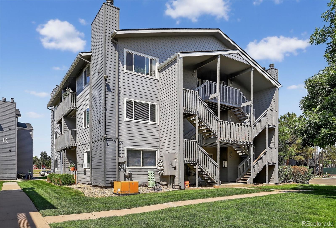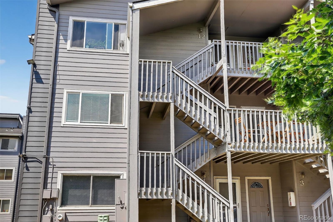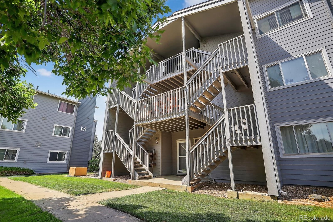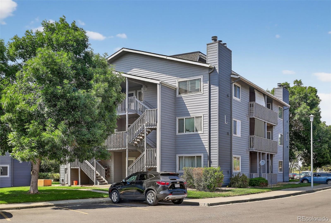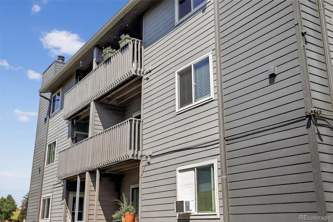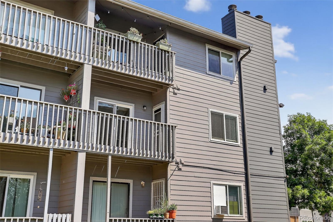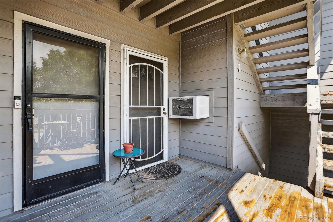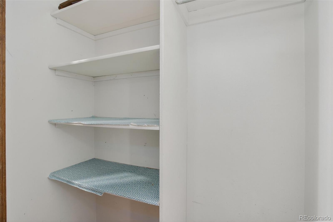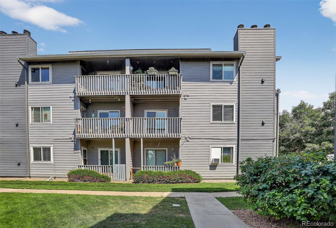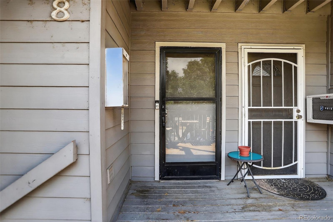Find us on...
Dashboard
- $200k Price
- 1 Bed
- 1 Bath
- 815 Sqft
New Search X
8100 W Quincy Avenue L8
Welcome to this solid, well-located condo in the Lake Chalet Condos community, offering fantastic potential for updates and value growth. This home has already received a few key improvements—new windows, hot water heater, dishwasher, and window coverings—but is ready for your finishing touches. With cosmetic updates and some refreshing, this property could truly shine. Enjoy beautiful mountain and lake views from your private balcony, setting the stage for a peaceful and scenic lifestyle. Inside, you’ll find an open living area with an entry space and wood-burning fireplace, a dining area with natural light, and a kitchen with granite counters that could easily be modernized. The spacious bedroom includes a walk-in closet, balcony access, and an updated full bath, while the in-unit laundry and private storage closet add everyday convenience. The HOA is in the process of upgrading the exterior, with new metal stairs being installed (see Buildings A and B for reference), giving the community a fresh, updated look.
Listing Office: Coldwell Banker Realty 54 
Essential Information
- MLS® #5697240
- Price$199,900
- Bedrooms1
- Bathrooms1.00
- Full Baths1
- Square Footage815
- Acres0.00
- Year Built1983
- TypeResidential
- Sub-TypeCondominium
- StyleUrban Contemporary
- StatusPending
Community Information
- Address8100 W Quincy Avenue L8
- SubdivisionLake Chalet
- CityLittleton
- CountyDenver
- StateCO
- Zip Code80123
Amenities
- AmenitiesPool, Tennis Court(s)
- Parking Spaces1
- ViewLake, Mountain(s)
- Has PoolYes
- PoolOutdoor Pool
Utilities
Cable Available, Electricity Connected
Interior
- HeatingBaseboard
- CoolingNone
- FireplaceYes
- # of Fireplaces1
- FireplacesLiving Room, Wood Burning
- StoriesThree Or More
Interior Features
Granite Counters, Walk-In Closet(s)
Appliances
Cooktop, Dishwasher, Disposal, Electric Water Heater, Microwave, Oven, Refrigerator, Self Cleaning Oven, Washer
Exterior
- Exterior FeaturesBalcony, Tennis Court(s)
- RoofComposition
Windows
Double Pane Windows, Window Coverings, Window Treatments
School Information
- DistrictDenver 1
- ElementaryGrant Ranch E-8
- MiddleGrant Ranch E-8
- HighJohn F. Kennedy
Additional Information
- Date ListedAugust 6th, 2025
- ZoningR-2-A
Listing Details
 Coldwell Banker Realty 54
Coldwell Banker Realty 54
 Terms and Conditions: The content relating to real estate for sale in this Web site comes in part from the Internet Data eXchange ("IDX") program of METROLIST, INC., DBA RECOLORADO® Real estate listings held by brokers other than RE/MAX Professionals are marked with the IDX Logo. This information is being provided for the consumers personal, non-commercial use and may not be used for any other purpose. All information subject to change and should be independently verified.
Terms and Conditions: The content relating to real estate for sale in this Web site comes in part from the Internet Data eXchange ("IDX") program of METROLIST, INC., DBA RECOLORADO® Real estate listings held by brokers other than RE/MAX Professionals are marked with the IDX Logo. This information is being provided for the consumers personal, non-commercial use and may not be used for any other purpose. All information subject to change and should be independently verified.
Copyright 2025 METROLIST, INC., DBA RECOLORADO® -- All Rights Reserved 6455 S. Yosemite St., Suite 500 Greenwood Village, CO 80111 USA
Listing information last updated on October 28th, 2025 at 9:03pm MDT.

