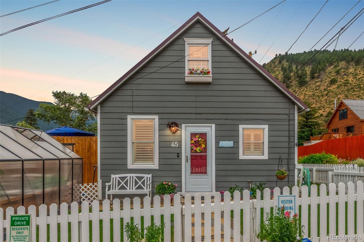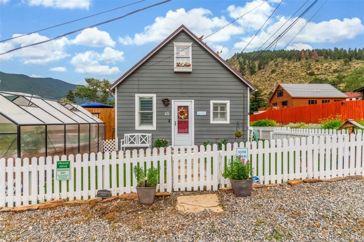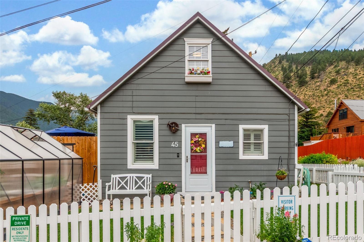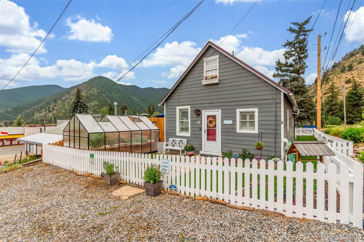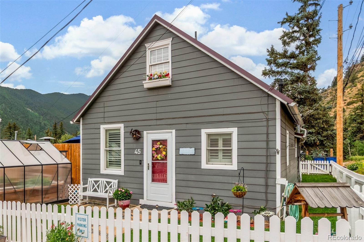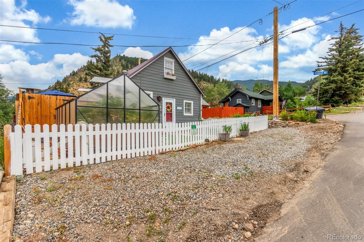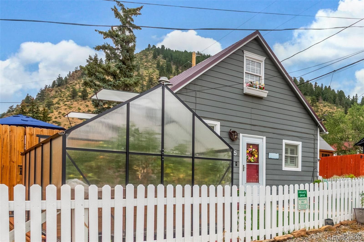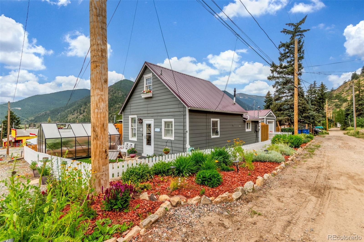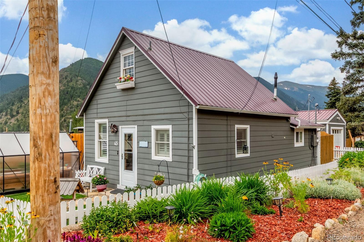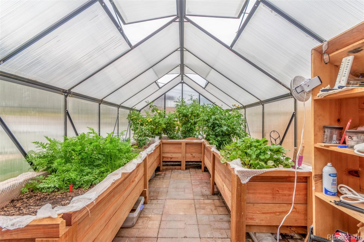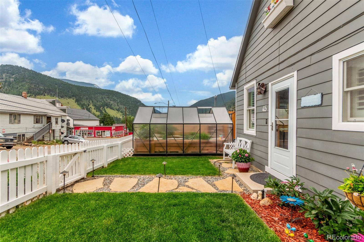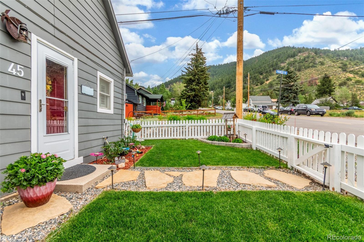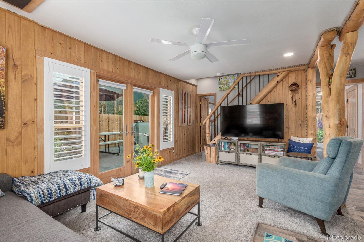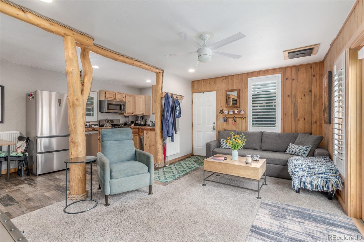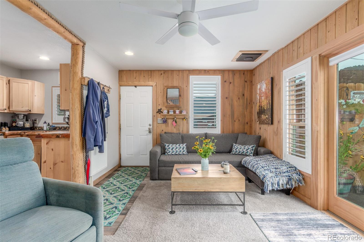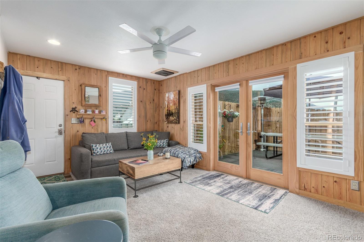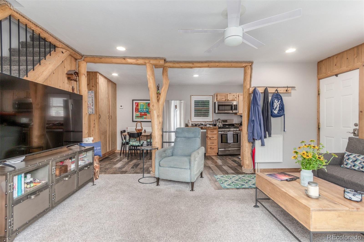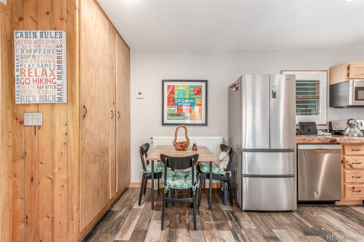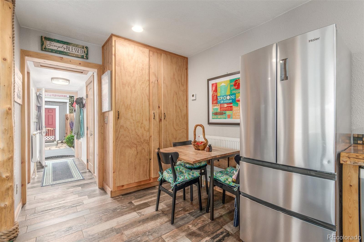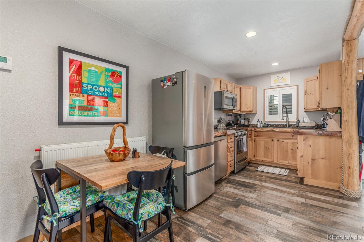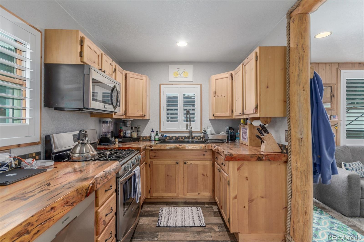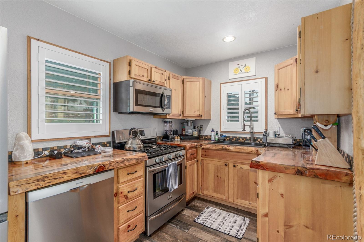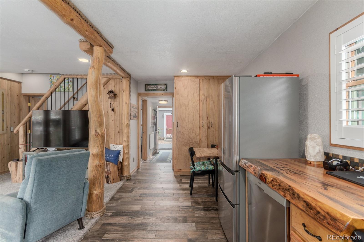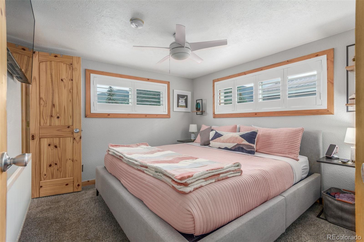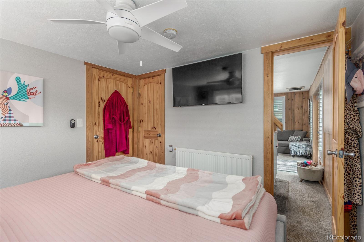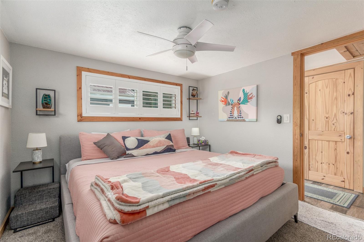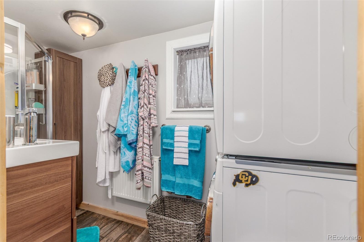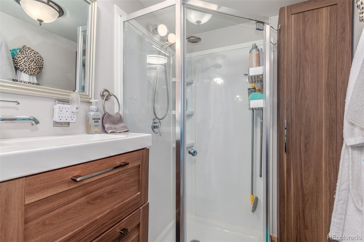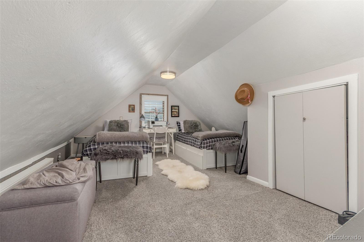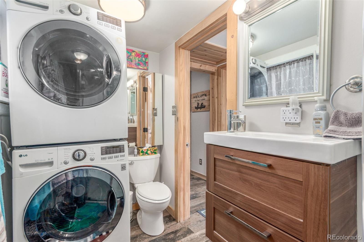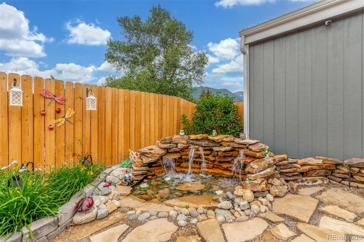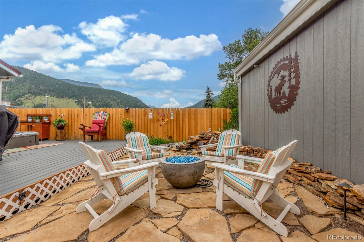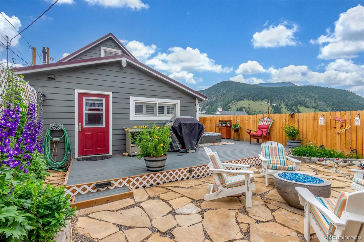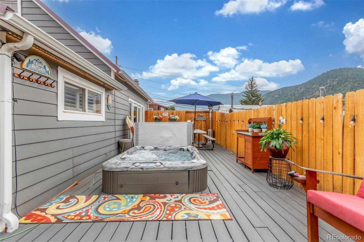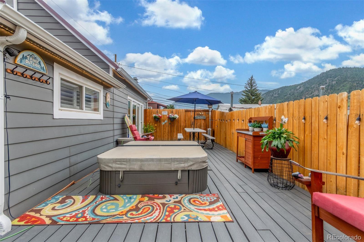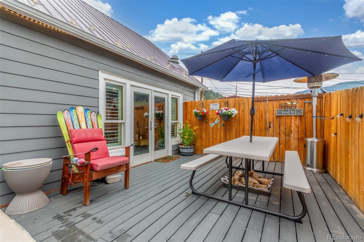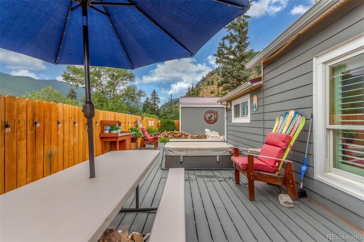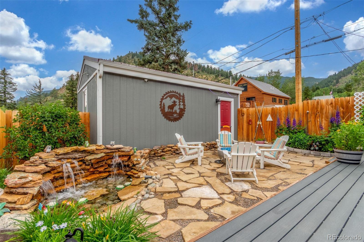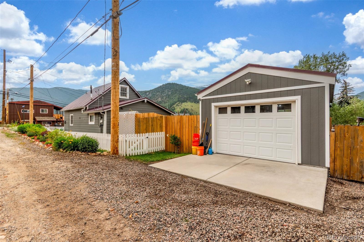Find us on...
Dashboard
- 2 Beds
- 1 Bath
- 820 Sqft
- .07 Acres
New Search X
45 N Main Street
Welcome to 45 N Main Street, a beautifully renovated historic home nestled in the charming town of Empire, Colorado. Built in the 1890s, this residence combines timeless charm with modern upgrades, offering an idyllic retreat in Clear Creek County with mesmerizing views of Georgetown. This delightful home now features a newly added greenhouse, perfect for nurturing your green thumb. Enjoy the tranquility of your personal waterfall oasis, a serene escape right in your backyard. The complete backyard renovation enhances the home's curb appeal, while the newly installed carpet ensures cozy interiors. Inside, you'll find two spacious bedrooms, a fully appointed eat-in kitchen, and a three-quarter bathroom. The home boasts a newer pro-panel roof and an oversized one-car garage. Step outside through the new French doors onto nearly 400 square feet of Trex decking, ideal for entertaining or simply basking in the panoramic views within the fenced yard. Practical amenities include an on-demand hot water and filtration system, with the convenience of city water and sewer, and no HOA fees. Located with easy access to Denver, Golden, Winter Park, and Loveland Ski Resort, this home offers the perfect balance of seclusion and convenience. Experience the unique blend of historic charm and modern comforts at 45 N Main Street. Schedule your showing today and make this enchanting home your own! Please See Exterior video https://vimeo.com/1102476788?share=copy#t=0
Listing Office: Compass - Denver 
Essential Information
- MLS® #5700456
- Price$494,999
- Bedrooms2
- Bathrooms1.00
- Square Footage820
- Acres0.07
- Year Built1890
- TypeResidential
- Sub-TypeSingle Family Residence
- StatusActive
Community Information
- Address45 N Main Street
- SubdivisionEmpire
- CityEmpire
- CountyClear Creek
- StateCO
- Zip Code80438
Amenities
- Parking Spaces1
- # of Garages1
Utilities
Cable Available, Electricity Available, Electricity Connected, Natural Gas Available
Parking
Concrete, Exterior Access Door
Interior
- HeatingNatural Gas, Radiant, Wood
- CoolingNone
- FireplaceYes
- # of Fireplaces1
- StoriesTwo
Interior Features
Block Counters, Breakfast Bar, Built-in Features, Ceiling Fan(s), Eat-in Kitchen, High Speed Internet
Appliances
Convection Oven, Cooktop, Dishwasher, Disposal, Dryer, Microwave, Refrigerator
Fireplaces
Living Room, Wood Burning, Wood Burning Stove
Exterior
- RoofMetal
Exterior Features
Barbecue, Garden, Private Yard, Spa/Hot Tub
School Information
- DistrictClear Creek RE-1
- ElementaryGeorgetown Community School
- MiddleClear Creek
- HighClear Creek
Additional Information
- Date ListedJuly 16th, 2025
Listing Details
 Compass - Denver
Compass - Denver
 Terms and Conditions: The content relating to real estate for sale in this Web site comes in part from the Internet Data eXchange ("IDX") program of METROLIST, INC., DBA RECOLORADO® Real estate listings held by brokers other than RE/MAX Professionals are marked with the IDX Logo. This information is being provided for the consumers personal, non-commercial use and may not be used for any other purpose. All information subject to change and should be independently verified.
Terms and Conditions: The content relating to real estate for sale in this Web site comes in part from the Internet Data eXchange ("IDX") program of METROLIST, INC., DBA RECOLORADO® Real estate listings held by brokers other than RE/MAX Professionals are marked with the IDX Logo. This information is being provided for the consumers personal, non-commercial use and may not be used for any other purpose. All information subject to change and should be independently verified.
Copyright 2025 METROLIST, INC., DBA RECOLORADO® -- All Rights Reserved 6455 S. Yosemite St., Suite 500 Greenwood Village, CO 80111 USA
Listing information last updated on December 31st, 2025 at 5:18am MST.

