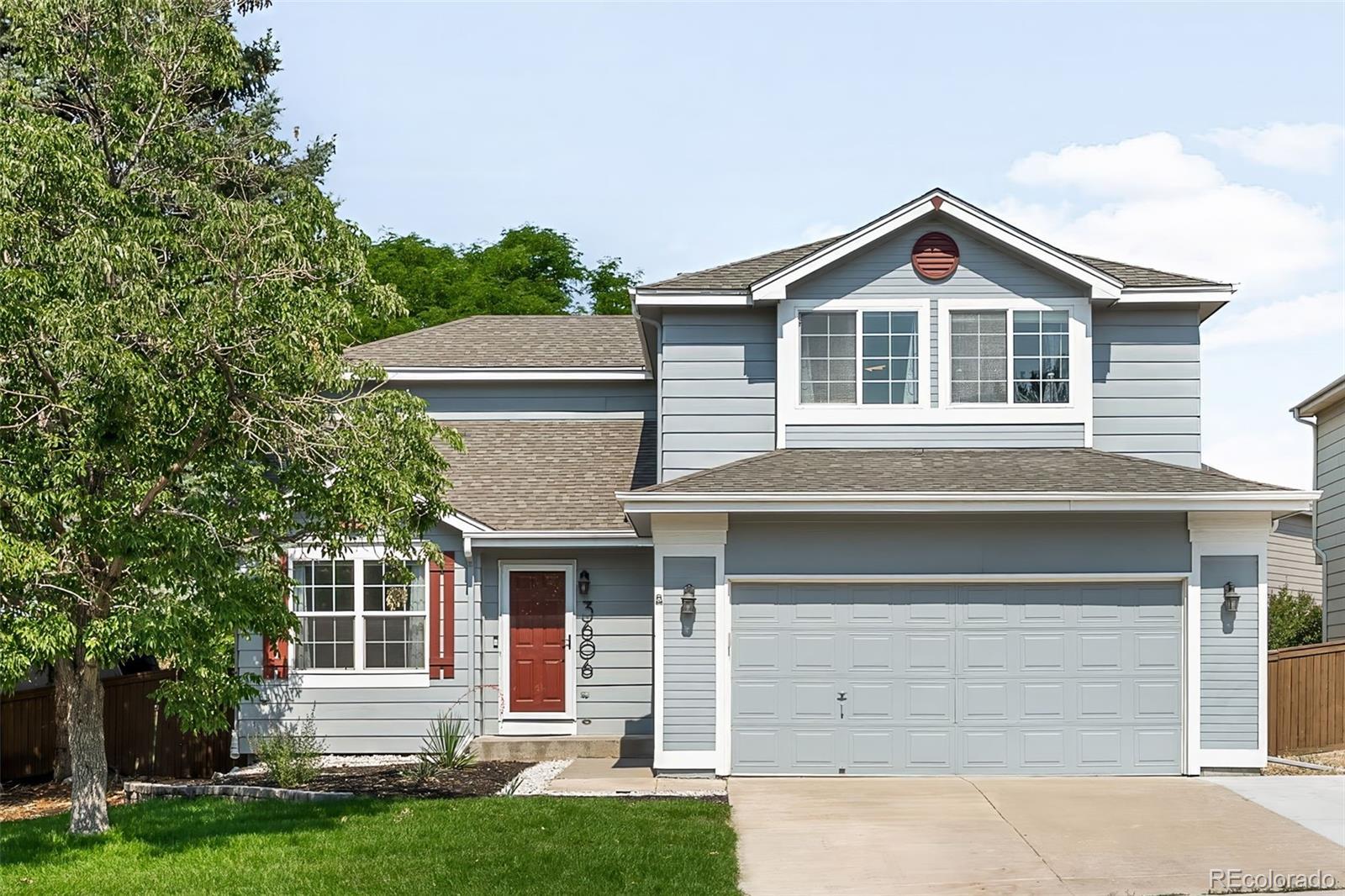Find us on...
Dashboard
- 5 Beds
- 4 Baths
- 2,727 Sqft
- .12 Acres
New Search X
3606 Bucknell Drive
Welcome to this beautifully updated 5-bedroom, 4-bathroom home nestled in the highly desirable Westridge neighborhood of Highlands Ranch. Thoughtfully designed and move-in ready, the seller has updated nearly every inch of the home, including beautifuli brand new landscaping in the backyard. The entryway is a breath of fresh air, where you're greeted by a light-filled living room with lofted ceilings. The heart of the home is the upgraded kitchen, showcasing granite countertops, stainless steel appliances, recessed lighting, island, and ample cabinetry including a pantry—ideal for both everyday meals and entertaining. Just off the kitchen is a relaxing family room complete with a gas fireplace with tile surround and custom built-ins. Step outside the back sliding doors to enjoy a newly landscaped backyard with a big, lush lawn, a large wood deck for outdoor gatherings, and a Tuff Shed for additional storage. On the main floor, there's also a convenient powder room and laundry room. Upstairs, the primary bedroom and en-suite primary bathroom with double sinks and a large walk-in closet, offers a serene retreat. Three spacious additional bedrooms upstairs provide comfort and versatility, and a full bathroom completes the top floor. With numerous bedrooms, there are plenty of options to utilize one as a home office, another as a yoga or craft room, or a variety of other options. The finished basement adds even more living space, complete with luxury vinyl plank flooring, an extra bedroom, full bathroom, wet bar, and a flexible bonus room perfect for a home theater, gym, or guest suite. Additional upgrades include fresh interior paint, an extended driveway, a brand-new furnace (2024), and updated appliances and flooring throughout. Ideally located near parks, scenic trails, top-rated schools, and major commuter routes, this home offers the perfect blend of comfort, convenience, and style.
Listing Office: Compass - Denver 
Essential Information
- MLS® #5701996
- Price$640,000
- Bedrooms5
- Bathrooms4.00
- Full Baths3
- Half Baths1
- Square Footage2,727
- Acres0.12
- Year Built1994
- TypeResidential
- Sub-TypeSingle Family Residence
- StyleTraditional
- StatusActive
Community Information
- Address3606 Bucknell Drive
- SubdivisionHighlands Ranch Westridge
- CityHighlands Ranch
- CountyDouglas
- StateCO
- Zip Code80129
Amenities
- Parking Spaces2
- ParkingConcrete
- # of Garages2
- ViewMountain(s)
Amenities
Clubhouse, Fitness Center, Pool, Sauna, Spa/Hot Tub, Tennis Court(s), Trail(s)
Interior
- HeatingForced Air, Natural Gas
- CoolingCentral Air
- FireplaceYes
- # of Fireplaces1
- FireplacesFamily Room, Gas
- StoriesTwo
Interior Features
Breakfast Bar, Ceiling Fan(s), Eat-in Kitchen, Granite Counters, Kitchen Island, Open Floorplan, Primary Suite, Smoke Free
Appliances
Dishwasher, Gas Water Heater, Microwave, Oven, Refrigerator
Exterior
- Exterior FeaturesPrivate Yard, Rain Gutters
- Lot DescriptionCorner Lot
- WindowsDouble Pane Windows
- RoofComposition
- FoundationSlab
School Information
- DistrictDouglas RE-1
- ElementaryTrailblazer
- MiddleRanch View
- HighThunderridge
Additional Information
- Date ListedAugust 1st, 2025
- ZoningPDU
Listing Details
 Compass - Denver
Compass - Denver
 Terms and Conditions: The content relating to real estate for sale in this Web site comes in part from the Internet Data eXchange ("IDX") program of METROLIST, INC., DBA RECOLORADO® Real estate listings held by brokers other than RE/MAX Professionals are marked with the IDX Logo. This information is being provided for the consumers personal, non-commercial use and may not be used for any other purpose. All information subject to change and should be independently verified.
Terms and Conditions: The content relating to real estate for sale in this Web site comes in part from the Internet Data eXchange ("IDX") program of METROLIST, INC., DBA RECOLORADO® Real estate listings held by brokers other than RE/MAX Professionals are marked with the IDX Logo. This information is being provided for the consumers personal, non-commercial use and may not be used for any other purpose. All information subject to change and should be independently verified.
Copyright 2025 METROLIST, INC., DBA RECOLORADO® -- All Rights Reserved 6455 S. Yosemite St., Suite 500 Greenwood Village, CO 80111 USA
Listing information last updated on October 15th, 2025 at 10:18am MDT.































