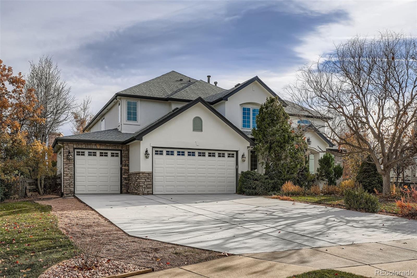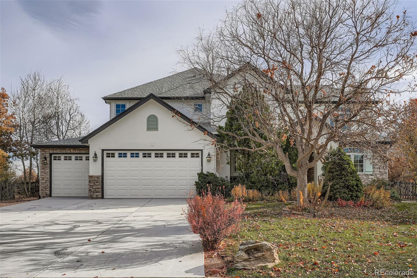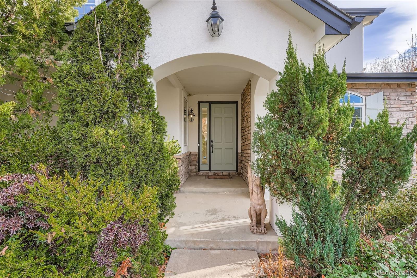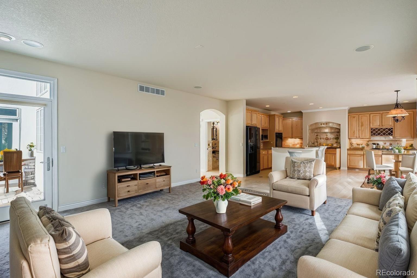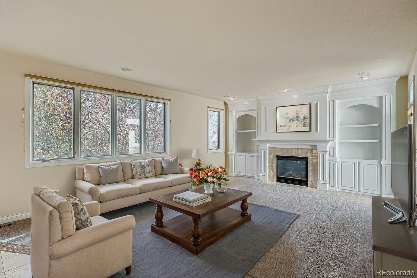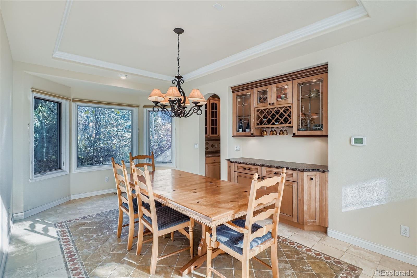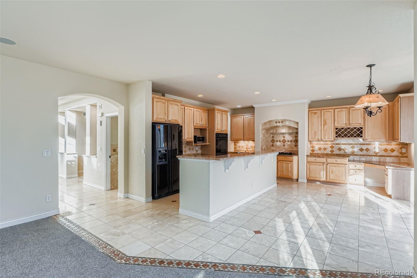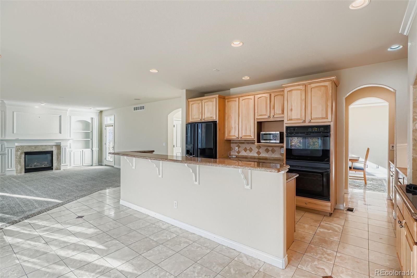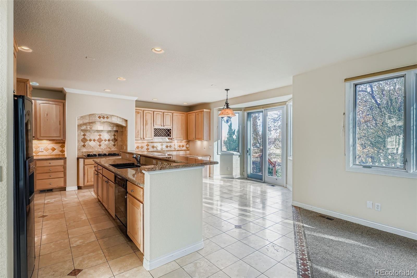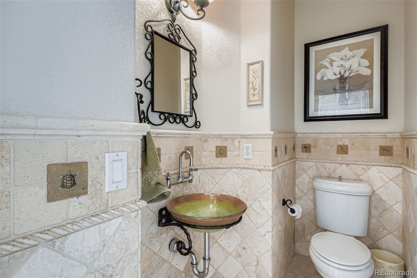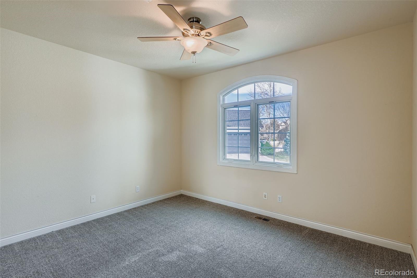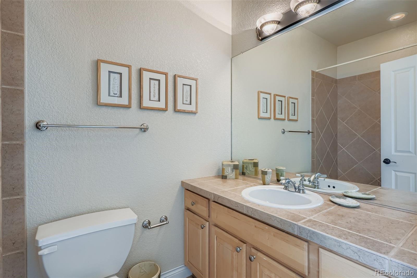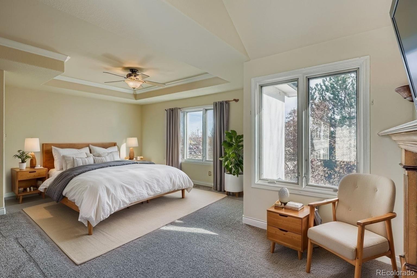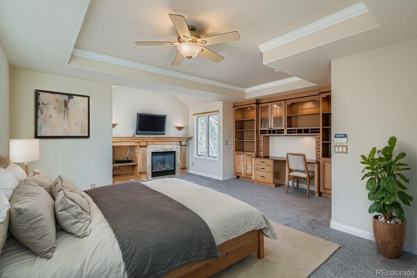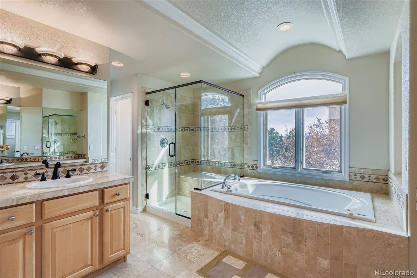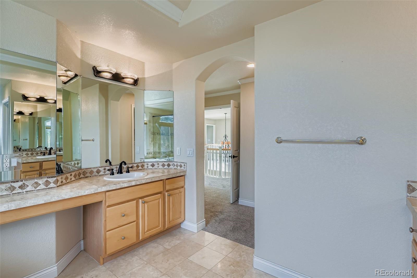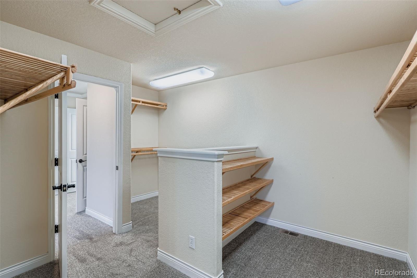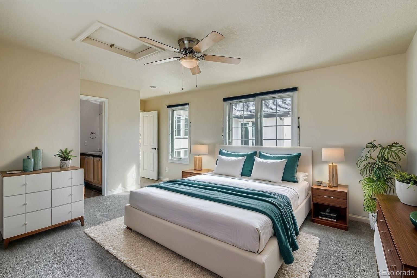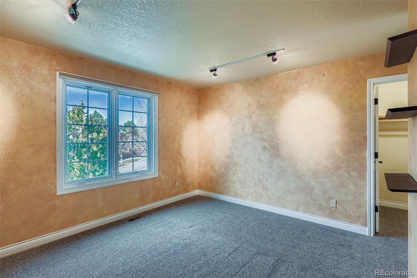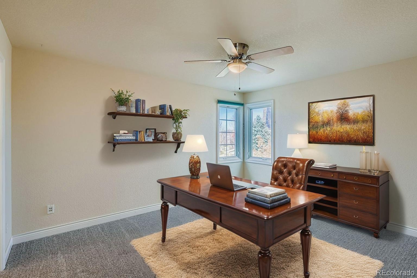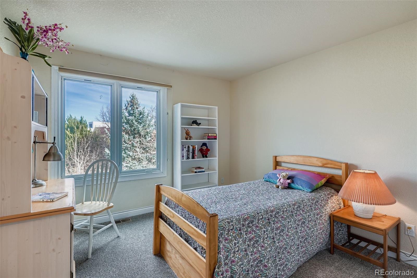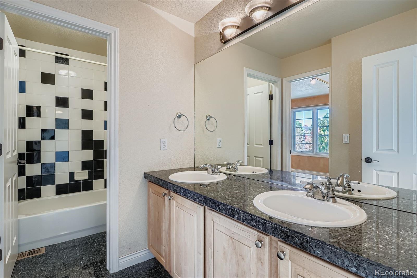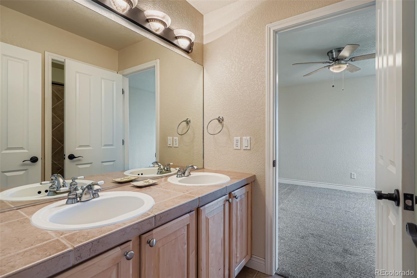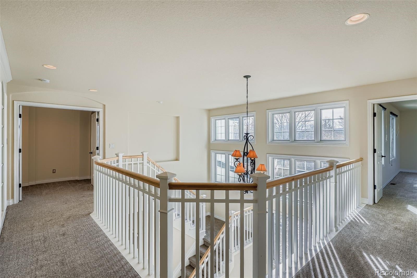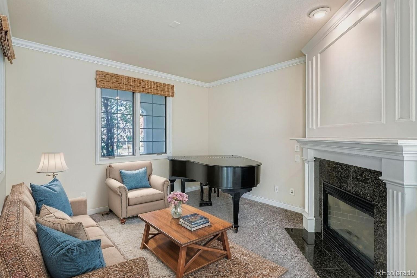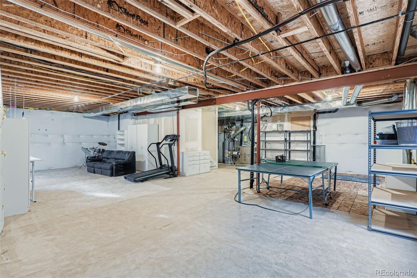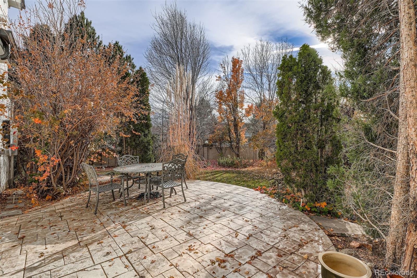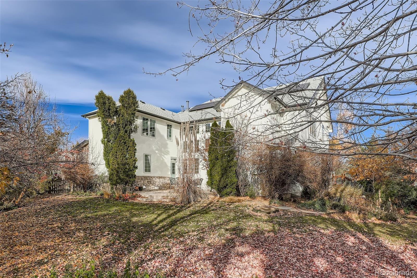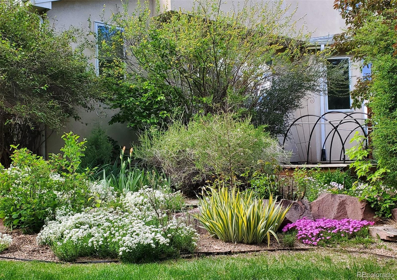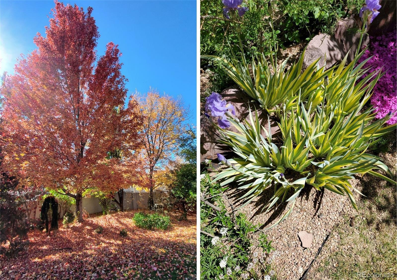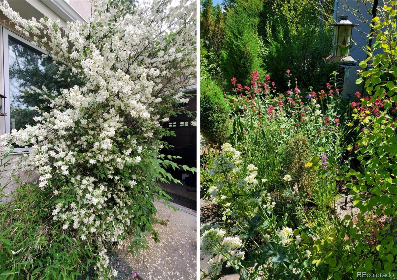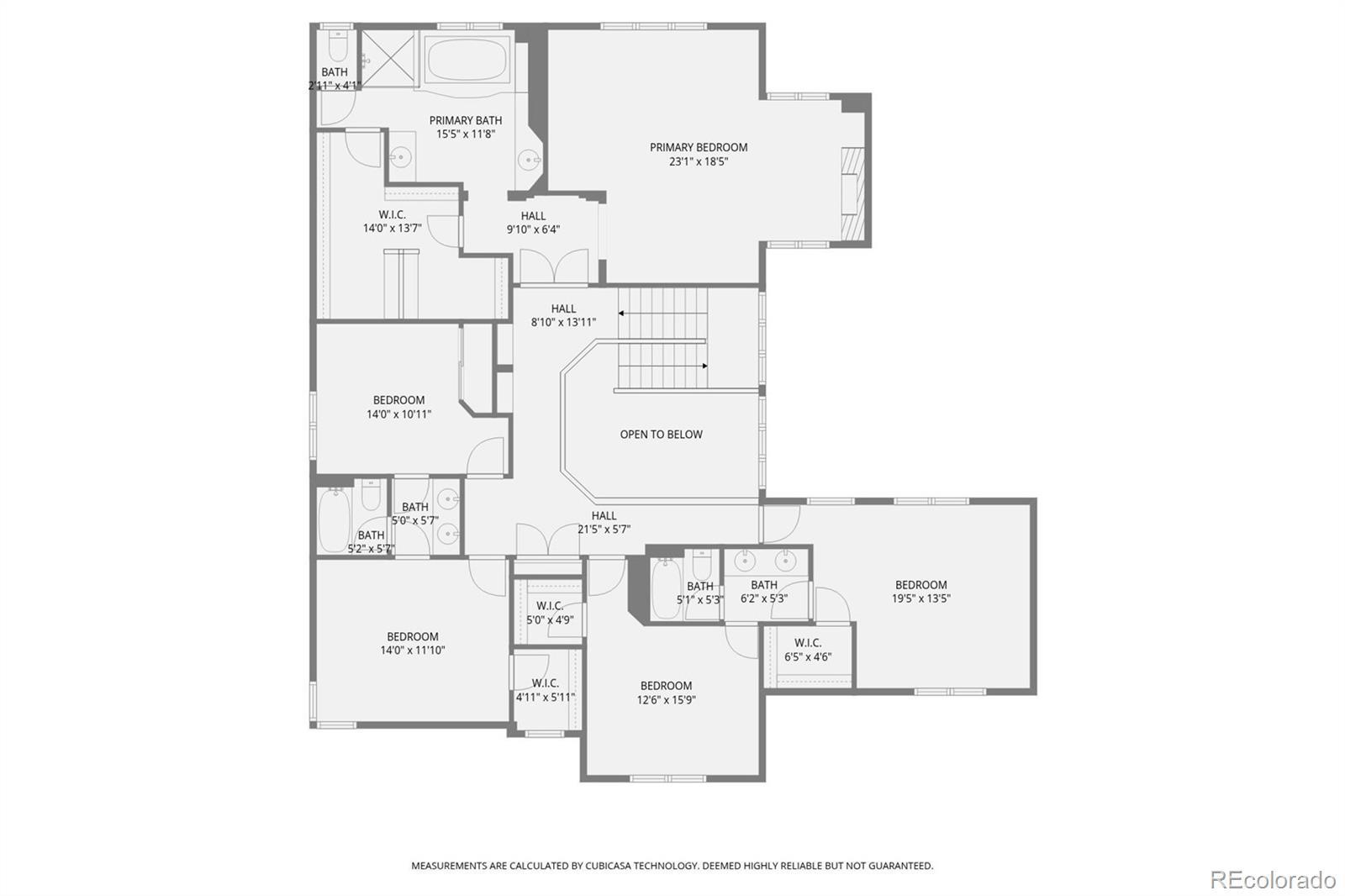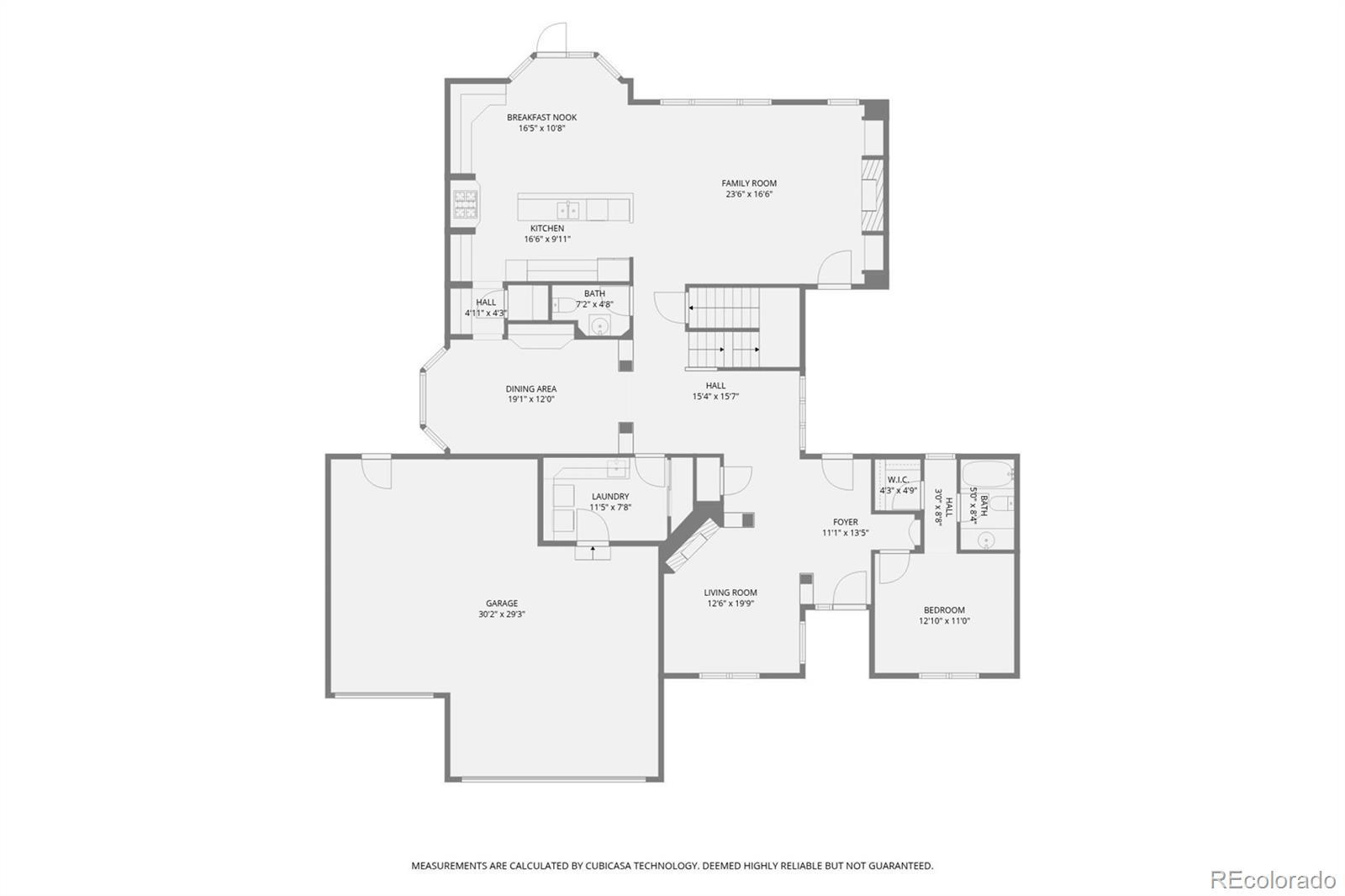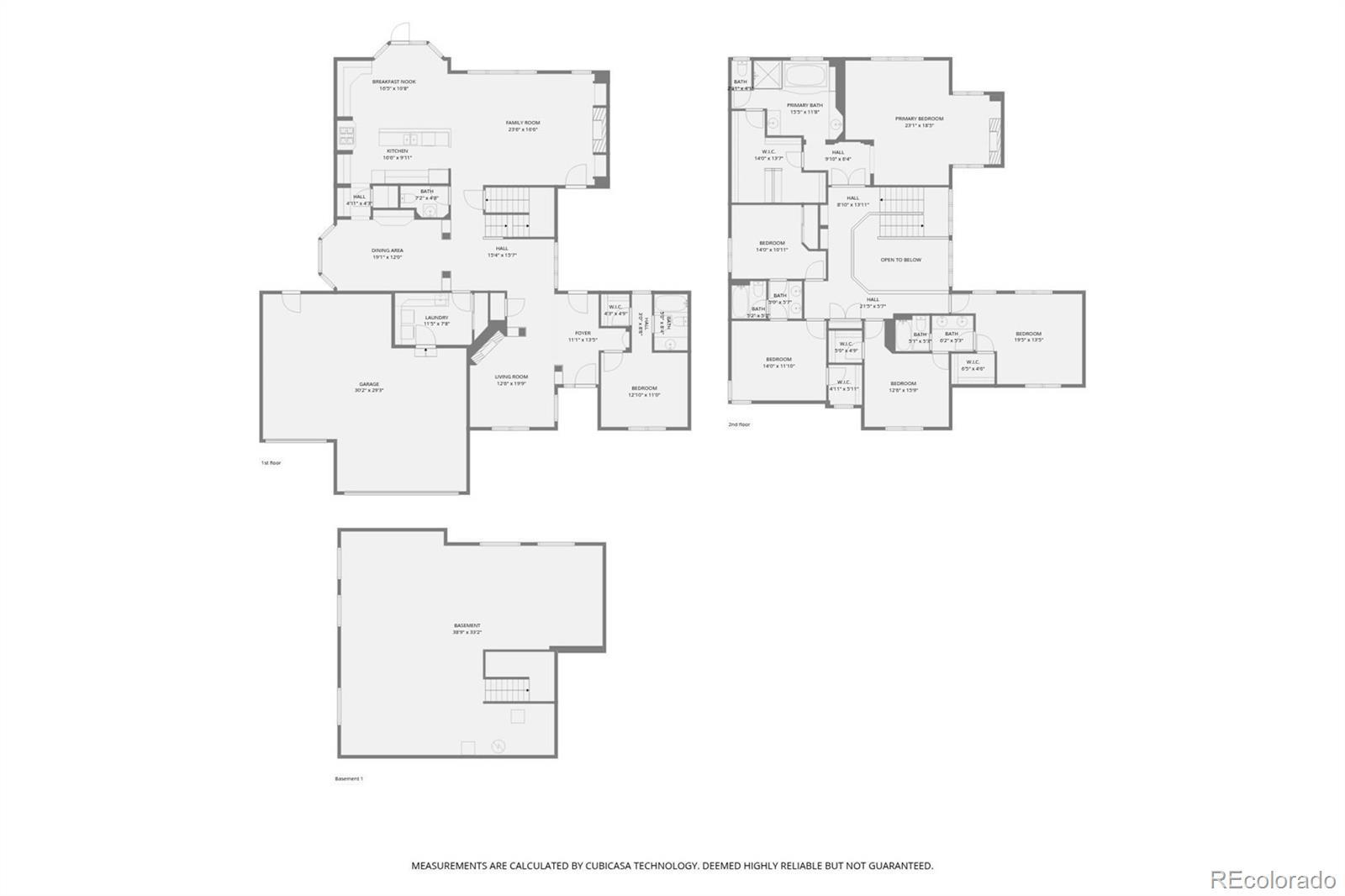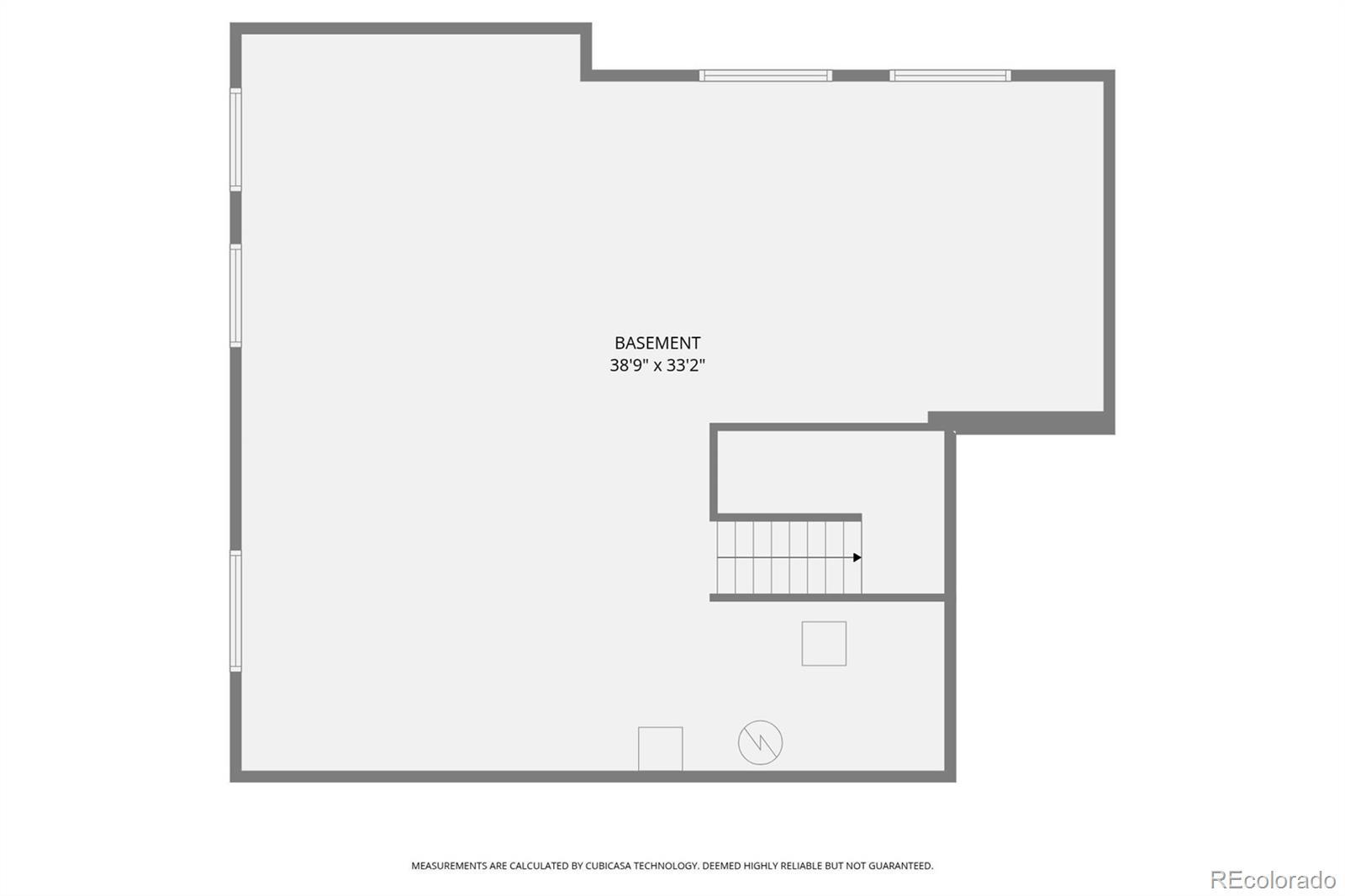Find us on...
Dashboard
- 6 Beds
- 5 Baths
- 3,926 Sqft
- .35 Acres
New Search X
5398 S Jay Drive
Step into a welcoming home where natural light, classic design, & thoughtful updates come together. The main level flows from a living area with a fireplace and built-ins to a dining room with a custom sideboard, connected via a butler’s pantry, and a front receiving room with an additional fireplace, all centered around a grand foyer with travertine tile floors and accents, adding warmth throughout. The kitchen is a gathering space with granite countertops, a generous island, ample cabinet space, and room for cooking & entertaining. The main-level suite provides flexibility for guests, family, or a home office. Upstairs, the primary retreat offers a fireplace, sitting area, & spa-inspired bath with a new glass shower enclosure, plus 4 additional bedrooms, including Jack & Jill layouts, providing space for creativity or relaxation. Energy-efficient upgrades include paid-off solar panels with a Tesla inverter, newer triple-pane windows and roof, and fresh paint & carpet throughout. The 3-car garage, new concrete driveway, & brand-new garage doors combine style and function. Outdoors, the gardens are designed by an award-winning English garden designer, offering year-round beauty & tranquility with native and climate-compatible plantings that attract butterflies & local wildlife. Enjoy the stamped concrete patio for morning coffee, alfresco dining, or explore the garden rooms for private moments. The home’s northwesterly orientation maximizes light, enhances views of trees and gardens, and provides privacy, a feature exclusive to this lot within Grant Ranch. Life in Grant Ranch blends community and recreation; residents enjoy a private lake for paddleboarding and kayaking, trails, tennis and pickleball courts, a fitness center, and a pool. Shopping, dining, and cinemas are nearby, and you are steps from RTD bus to light rail, making Denver, downtown, and the airport easily accessible. This home offers a lifestyle centered on comfort, connection, and effortless living!
Listing Office: Licher Real Estate Group 
Essential Information
- MLS® #5704469
- Price$1,265,000
- Bedrooms6
- Bathrooms5.00
- Full Baths4
- Half Baths1
- Square Footage3,926
- Acres0.35
- Year Built2000
- TypeResidential
- Sub-TypeSingle Family Residence
- StyleTraditional
- StatusActive
Community Information
- Address5398 S Jay Drive
- SubdivisionGrant Ranch
- CityLittleton
- CountyDenver
- StateCO
- Zip Code80123
Amenities
- Parking Spaces3
- ParkingConcrete, Dry Walled
- # of Garages3
Amenities
Clubhouse, Fitness Center, Parking, Playground, Pool, Tennis Court(s)
Utilities
Cable Available, Electricity Connected, Natural Gas Connected, Phone Available
Interior
- AppliancesDryer, Refrigerator, Washer
- HeatingForced Air
- CoolingCentral Air
- StoriesTwo
Exterior
- RoofComposition
- FoundationConcrete Perimeter
Exterior Features
Garden, Private Yard, Rain Gutters
Lot Description
Level, Many Trees, Secluded, Sprinklers In Front, Sprinklers In Rear
School Information
- DistrictDenver 1
- ElementaryGrant Ranch E-8
- MiddleGrant Ranch E-8
- HighJohn F. Kennedy
Additional Information
- Date ListedNovember 14th, 2025
- ZoningR-2
Listing Details
 Licher Real Estate Group
Licher Real Estate Group
 Terms and Conditions: The content relating to real estate for sale in this Web site comes in part from the Internet Data eXchange ("IDX") program of METROLIST, INC., DBA RECOLORADO® Real estate listings held by brokers other than RE/MAX Professionals are marked with the IDX Logo. This information is being provided for the consumers personal, non-commercial use and may not be used for any other purpose. All information subject to change and should be independently verified.
Terms and Conditions: The content relating to real estate for sale in this Web site comes in part from the Internet Data eXchange ("IDX") program of METROLIST, INC., DBA RECOLORADO® Real estate listings held by brokers other than RE/MAX Professionals are marked with the IDX Logo. This information is being provided for the consumers personal, non-commercial use and may not be used for any other purpose. All information subject to change and should be independently verified.
Copyright 2026 METROLIST, INC., DBA RECOLORADO® -- All Rights Reserved 6455 S. Yosemite St., Suite 500 Greenwood Village, CO 80111 USA
Listing information last updated on February 15th, 2026 at 7:03pm MST.

