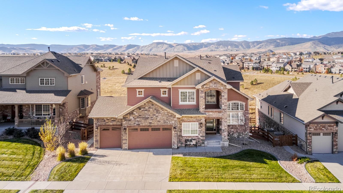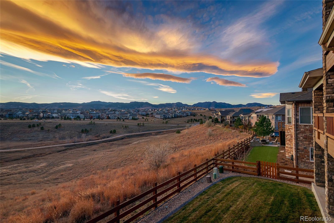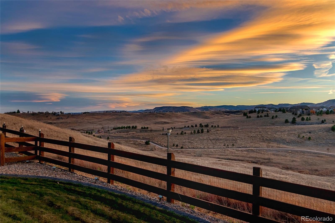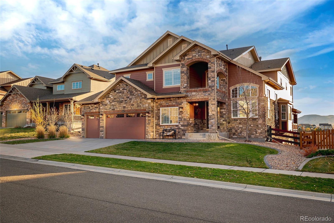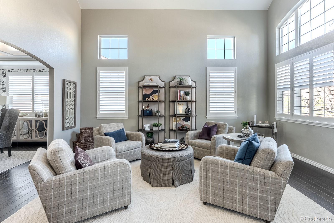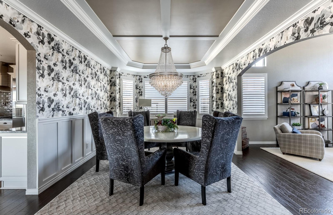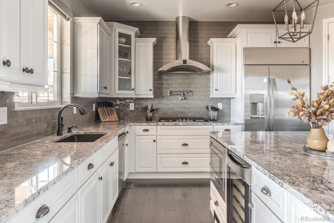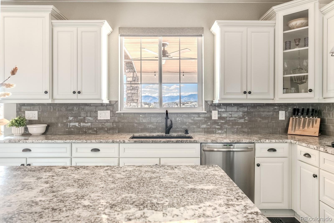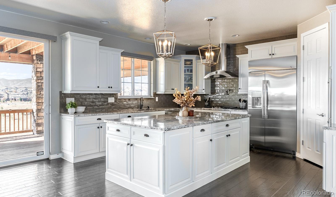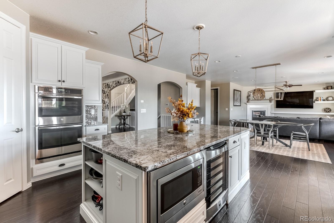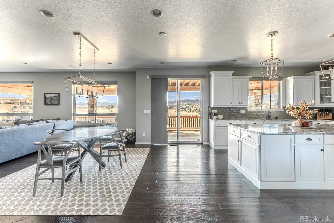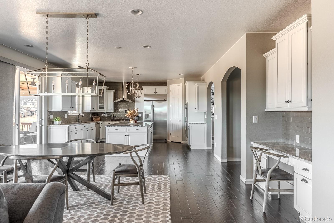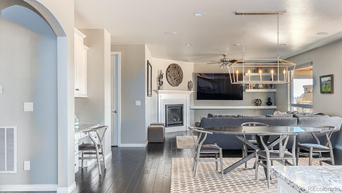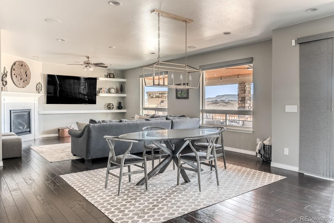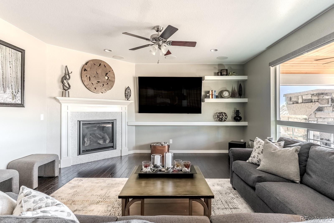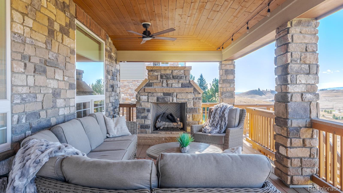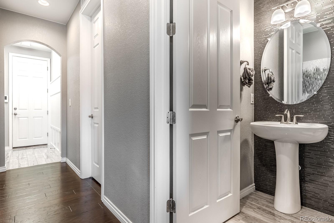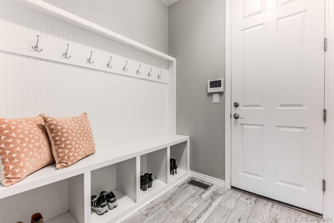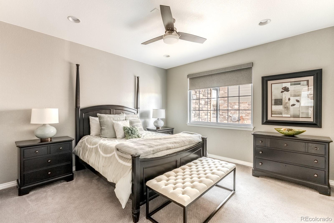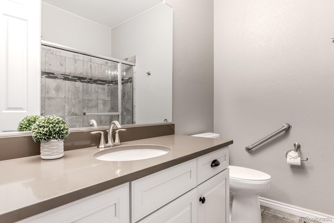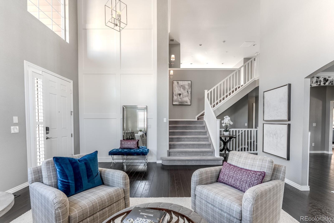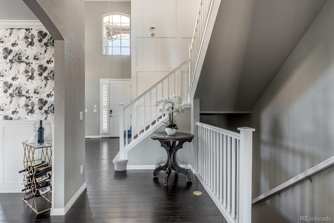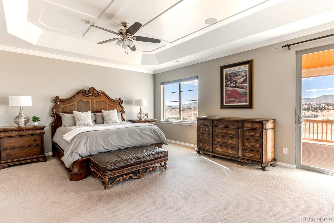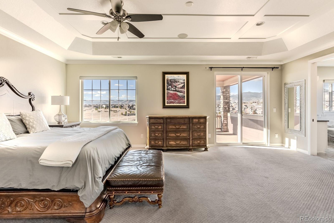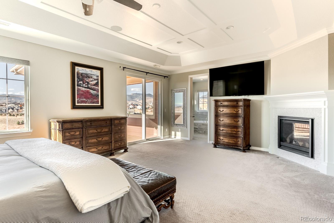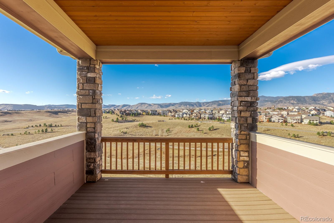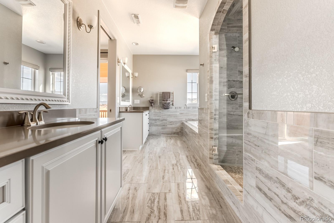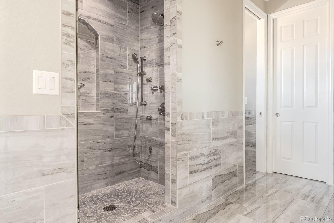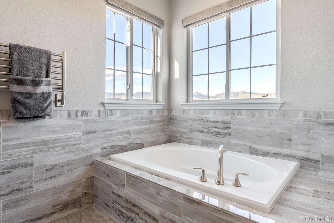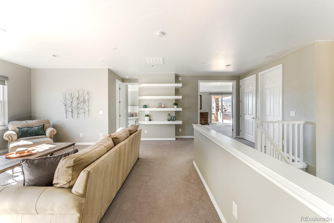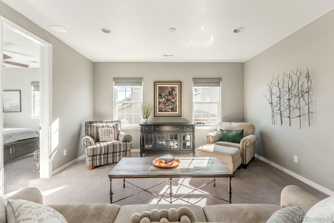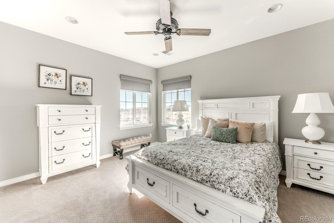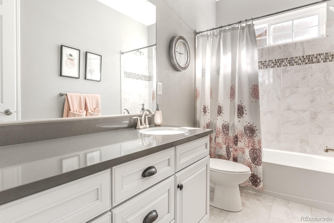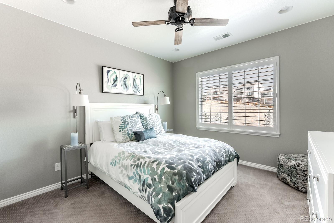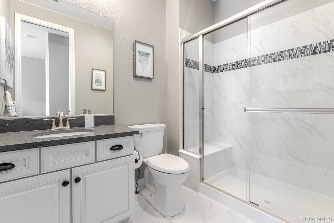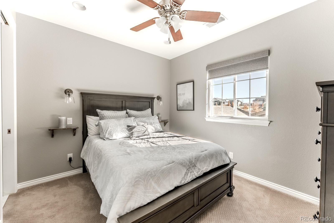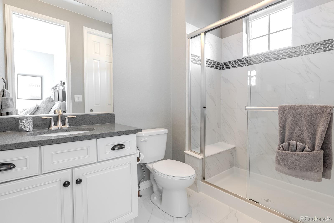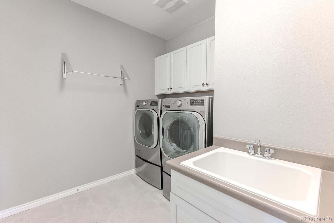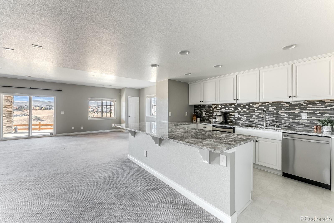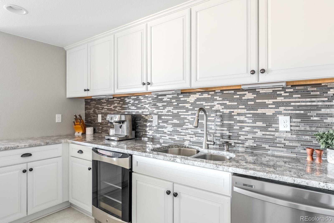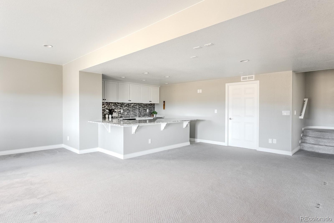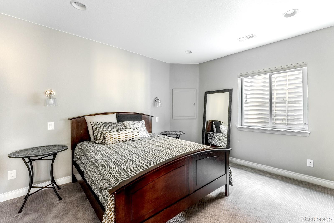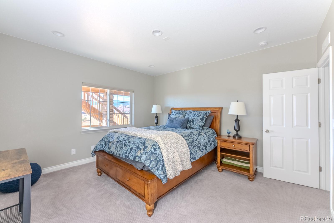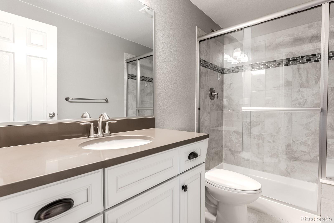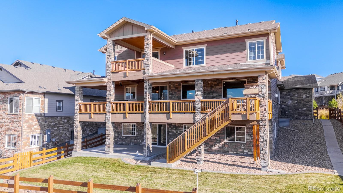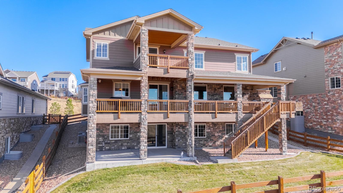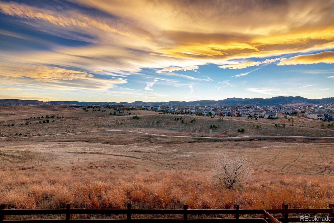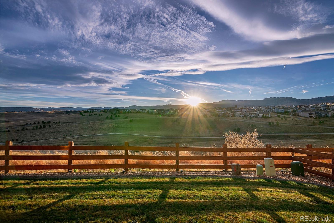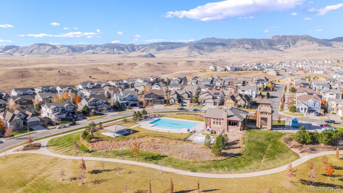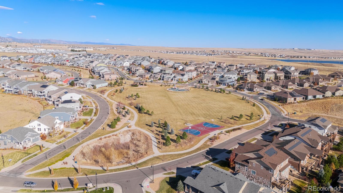Find us on...
Dashboard
- 7 Beds
- 7 Baths
- 5,422 Sqft
- .21 Acres
New Search X
16932 W 85th Place
Poised at the high point of the neighborhood with sweeping views of city lights and mountain horizons, this 7 bedroom, 7 bath showpiece is a study in timeless design and elevated living. Encompassing more than 6,100 square feet and backing to open space and meandering trails, the home marries architectural grace with the serenity of its landscape—an inspired retreat within a resort-style community celebrated for its pool, clubhouse and top-ranked schools. Through a soaring two-story foyer awash in light, rich trim and extensive wood floors set an immediate tone of the craftsmanship throughout. The formal dining room, framed in decorative wallpaper, tailored wainscoting and a coffered ceiling, becomes a stage for celebration—equally suited to candlelit dinners or festive gatherings. The chef’s kitchen is designed for culinary artistry, featuring white cabinetry, a full-height designer backsplash and professional-grade appliances including built-in refrigeration, double ovens, gas cooktop, pot filler and wine chiller. Granite countertops and a generous island invite connection, flowing seamlessly into the great room where a refined fireplace and modern built-ins set a tone of effortless style. Sliding glass doors reveal a covered terrace that stretches the width of the home, where a custom stone fireplace invites evenings under the stars. The primary suite feels like a private retreat in the sky. A fireplace and balcony frame cinematic views of twinkling lights and mountain horizons, while the indulgent bath features dual vanities, a soaking tub, a glass-and-stone shower and towel warmer. An airy loft centers the upper level, accompanied by three additional bedroom suites with private baths extending the home’s effortless sense of comfort and continuity. The walk-out lower level reimagines leisure with a full bar, open lounge, covered patio, two bedrooms, fitness space and bath. An epoxied, extra-deep three-car garage complete this home of rare scale and refinement.
Listing Office: Compass Colorado, LLC - Boulder 
Essential Information
- MLS® #5710762
- Price$1,395,000
- Bedrooms7
- Bathrooms7.00
- Full Baths2
- Half Baths1
- Square Footage5,422
- Acres0.21
- Year Built2017
- TypeResidential
- Sub-TypeSingle Family Residence
- StyleContemporary
- StatusActive
Community Information
- Address16932 W 85th Place
- SubdivisionLeyden Rock
- CityArvada
- CountyJefferson
- StateCO
- Zip Code80007
Amenities
- Parking Spaces3
- # of Garages3
Amenities
Clubhouse, Park, Playground, Pool, Trail(s)
Utilities
Cable Available, Electricity Connected, Internet Access (Wired), Natural Gas Connected, Phone Available
Parking
Concrete, Dry Walled, Finished Garage, Floor Coating, Insulated Garage, Lighted, Oversized, Storage
View
City, Meadow, Mountain(s), Plains, Valley
Interior
- HeatingForced Air, Natural Gas
- CoolingCentral Air
- FireplaceYes
- # of Fireplaces3
- StoriesTwo
Interior Features
Audio/Video Controls, Breakfast Bar, Built-in Features, Ceiling Fan(s), Central Vacuum, Eat-in Kitchen, Entrance Foyer, Five Piece Bath, Granite Counters, High Ceilings, High Speed Internet, In-Law Floorplan, Kitchen Island, Open Floorplan, Pantry, Primary Suite, Quartz Counters, Radon Mitigation System, Smoke Free, Solid Surface Counters, Vaulted Ceiling(s), Walk-In Closet(s), Wet Bar, Wired for Data
Appliances
Bar Fridge, Cooktop, Dishwasher, Disposal, Double Oven, Dryer, Humidifier, Microwave, Oven, Range Hood, Refrigerator, Self Cleaning Oven, Sump Pump, Washer, Wine Cooler
Fireplaces
Gas, Great Room, Outside, Primary Bedroom
Exterior
- WindowsWindow Coverings
- RoofComposition
- FoundationSlab
Exterior Features
Balcony, Gas Valve, Lighting, Private Yard
Lot Description
Borders Public Land, Greenbelt, Landscaped, Level, Master Planned, Open Space, Sprinklers In Front, Sprinklers In Rear
School Information
- DistrictJefferson County R-1
- ElementaryMeiklejohn
- MiddleWayne Carle
- HighRalston Valley
Additional Information
- Date ListedNovember 19th, 2025
Listing Details
Compass Colorado, LLC - Boulder
 Terms and Conditions: The content relating to real estate for sale in this Web site comes in part from the Internet Data eXchange ("IDX") program of METROLIST, INC., DBA RECOLORADO® Real estate listings held by brokers other than RE/MAX Professionals are marked with the IDX Logo. This information is being provided for the consumers personal, non-commercial use and may not be used for any other purpose. All information subject to change and should be independently verified.
Terms and Conditions: The content relating to real estate for sale in this Web site comes in part from the Internet Data eXchange ("IDX") program of METROLIST, INC., DBA RECOLORADO® Real estate listings held by brokers other than RE/MAX Professionals are marked with the IDX Logo. This information is being provided for the consumers personal, non-commercial use and may not be used for any other purpose. All information subject to change and should be independently verified.
Copyright 2025 METROLIST, INC., DBA RECOLORADO® -- All Rights Reserved 6455 S. Yosemite St., Suite 500 Greenwood Village, CO 80111 USA
Listing information last updated on November 25th, 2025 at 1:48am MST.

