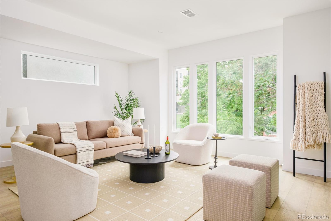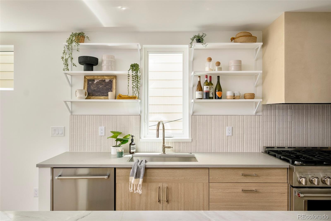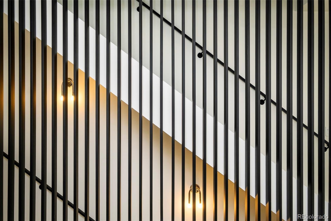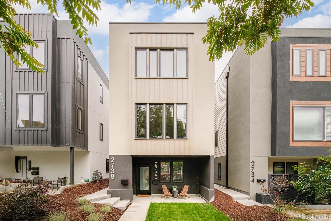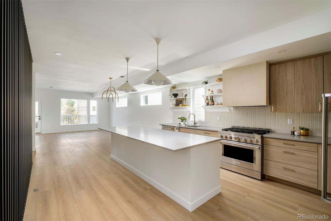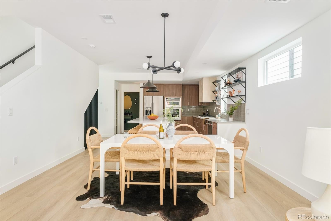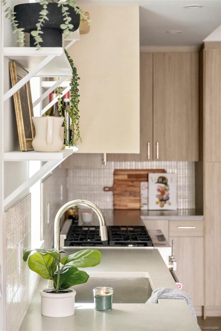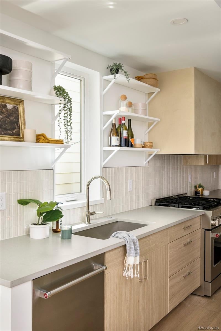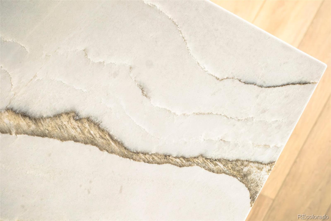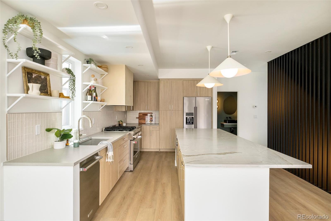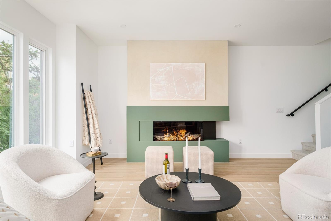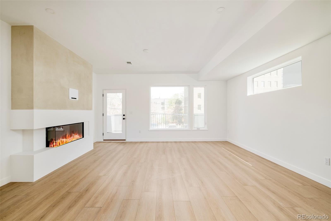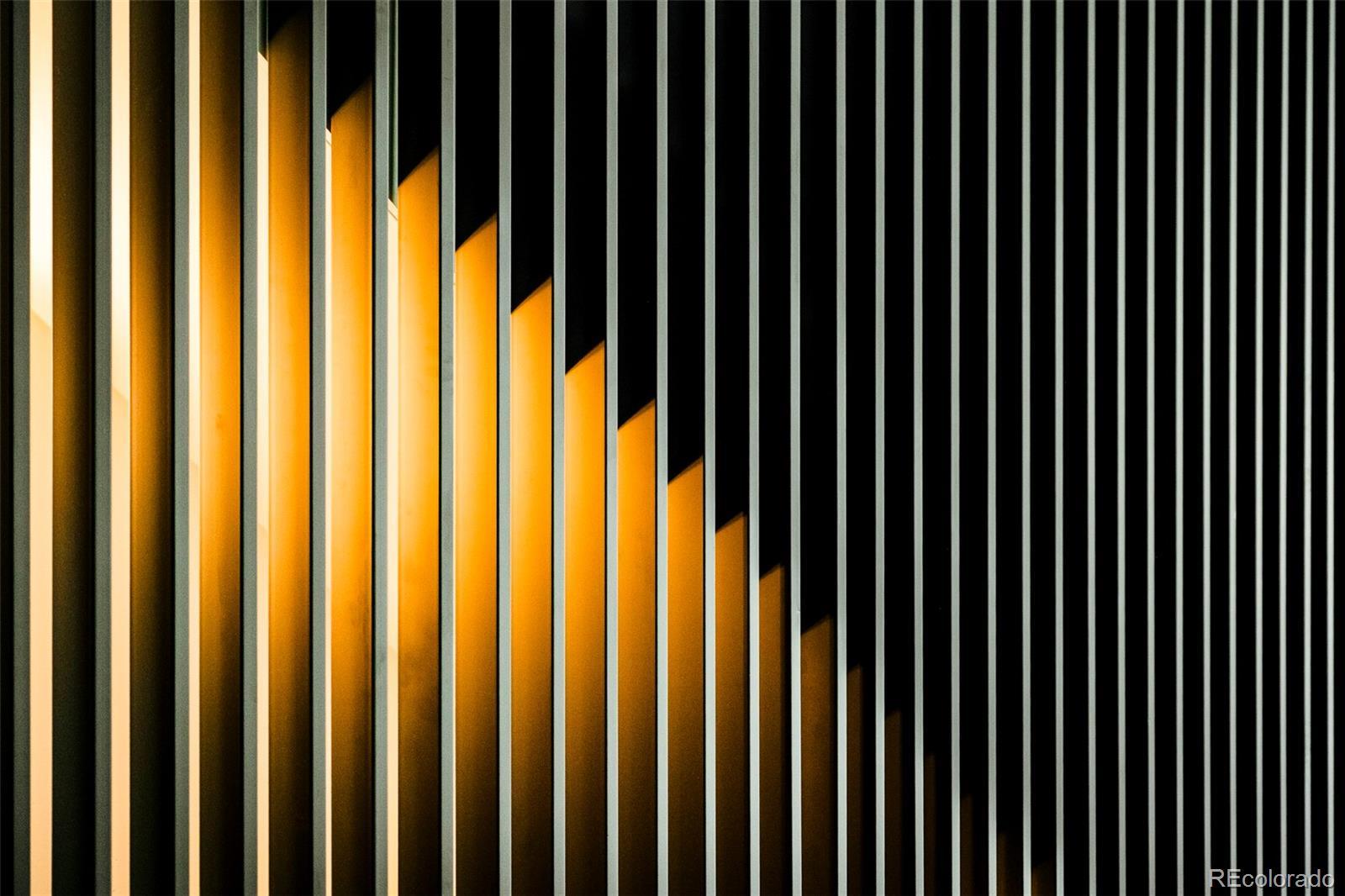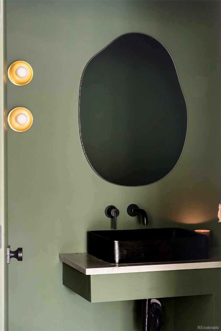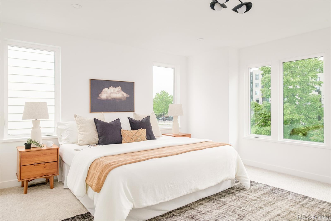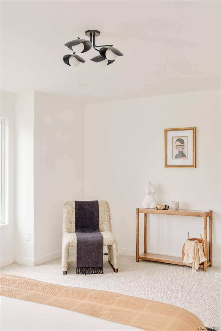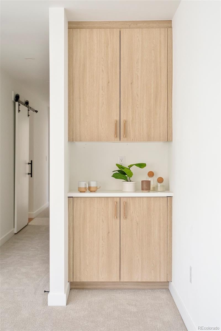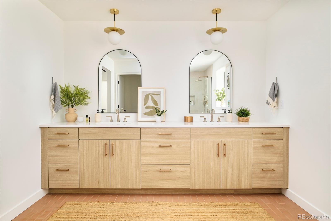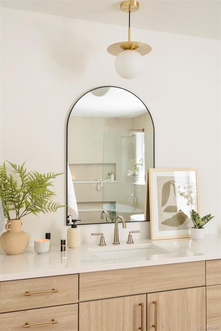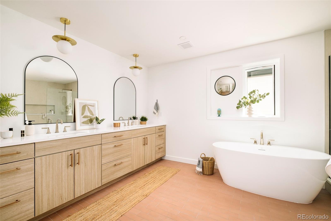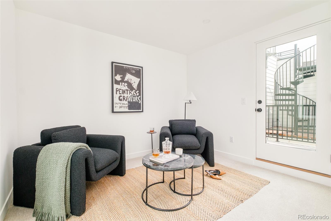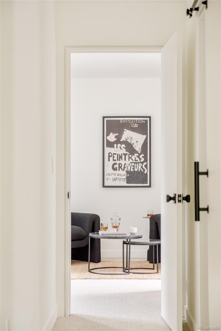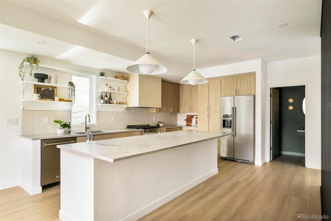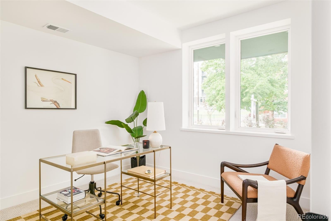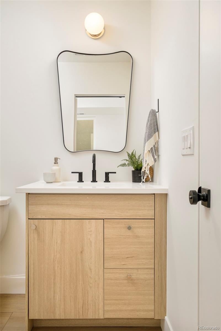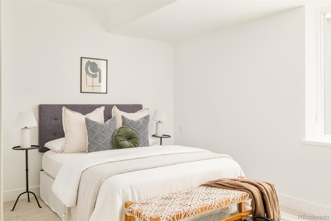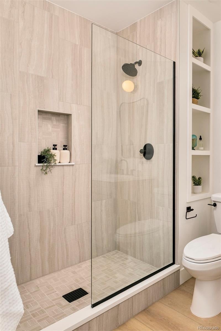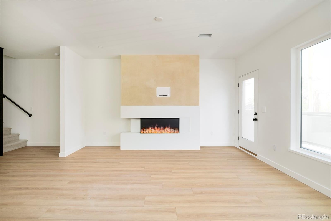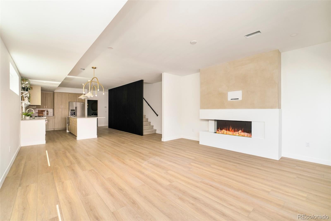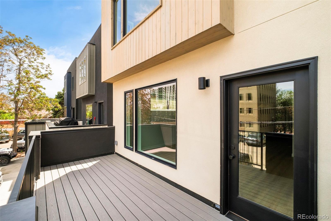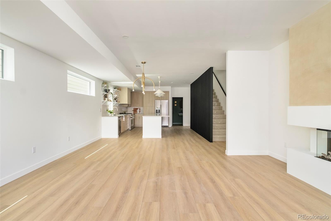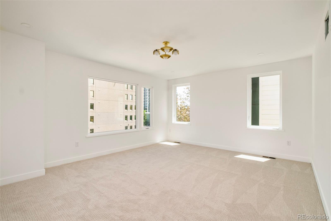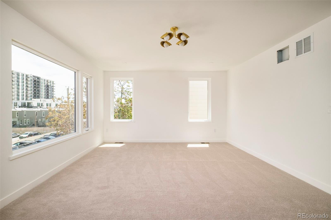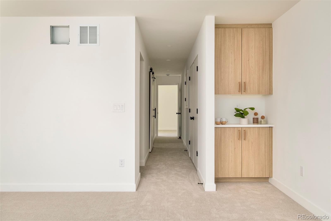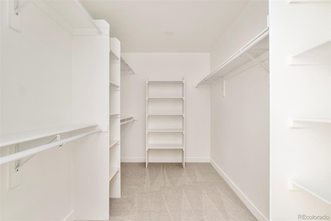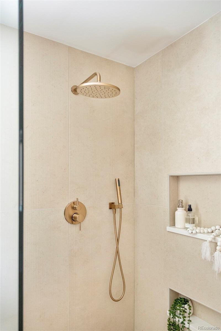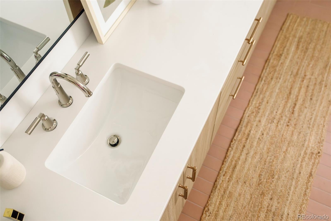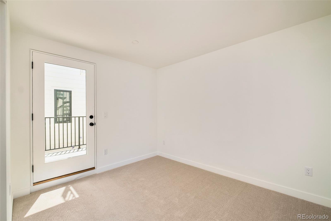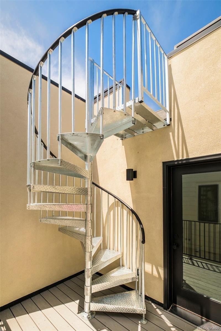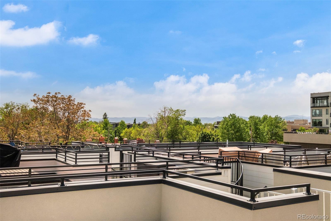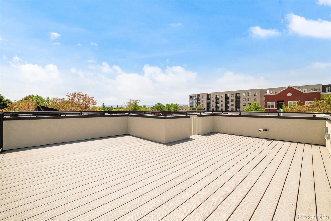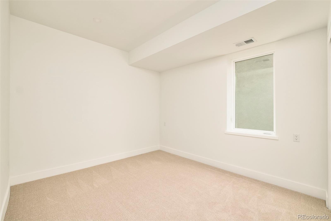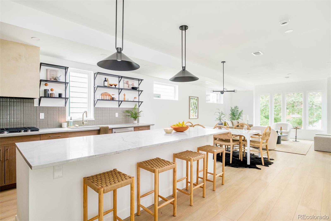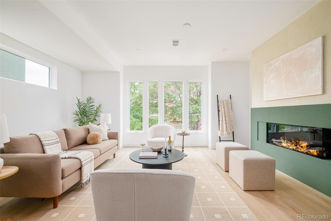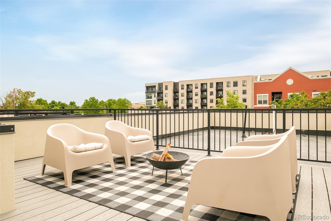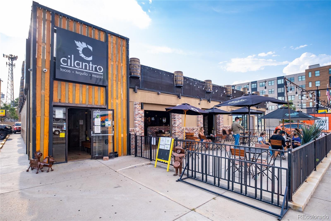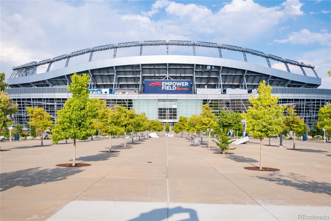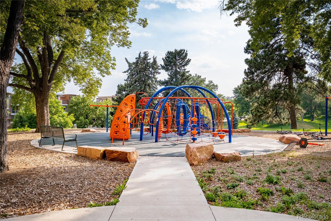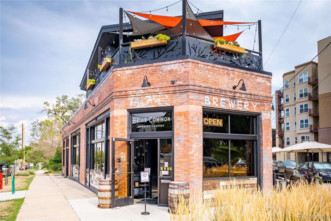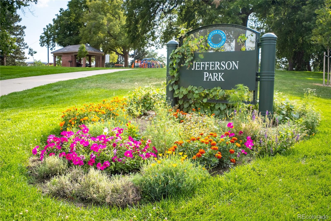Find us on...
Dashboard
- 3 Beds
- 3 Baths
- 2,221 Sqft
- ½ Acres
New Search X
2738 N Clay Street
Builder offering a 2-1 Buydown with Builder's lender. In the heart of Jefferson Park, this light-filled half-duplex delivers the perfect combination of elevated design and urban convenience. Across three bedrooms and three baths, every detail has been thoughtfully curated with organic textures, modern lines, and warm, timeless finishes. The chef’s kitchen is a true centerpiece, with a quartzite island, quartz-topped cabinetry, open shelving, stainless steel appliances, and a walk-in pantry- all designed for both beauty and function. The adjoining living and dining space glows with natural light from east-facing windows, anchored by a lime-washed fireplace that adds texture and sophistication. Two bedrooms and a bath on the main level provide flexible options for guests, work-from-home, or rental income. Upstairs, the primary suite is a true retreat with a custom coffee bar, spa-like bath featuring a soaking tub and walk-in shower, and a generous walk-in closet. A versatile loft space nearby adapts to your lifestyle- perfect as a gym, additional office, or private lounge. Dual laundry hookups up and down ensure seamless daily living. The private rooftop deck is a standout, offering city energy and endless possibilities for entertaining or relaxing. bonus storage room, and a 1-year builder warranty complete the package for low-maintenance living. Set in a vibrant neighborhood just steps from coffee shops, restaurants, and parks, this home offers unrivaled access to LoHi, downtown, and the Highlands. Game days at the stadium, quick mountain getaways via I-70, and seamless city commutes with I-25 all add to the value. Sophisticated finishes, smart design, and a central address—this is city living at its finest.
Listing Office: Hatch Realty, LLC 
Essential Information
- MLS® #5711242
- Price$972,000
- Bedrooms3
- Bathrooms3.00
- Full Baths1
- Half Baths1
- Square Footage2,221
- Acres0.05
- Year Built2025
- TypeResidential
- Sub-TypeSingle Family Residence
- StatusActive
Style
Contemporary, Urban Contemporary
Community Information
- Address2738 N Clay Street
- SubdivisionJefferson Park
- CityDenver
- CountyDenver
- StateCO
- Zip Code80211
Amenities
- Parking Spaces2
- ParkingConcrete, Lighted
- # of Garages1
- ViewCity, Mountain(s)
Utilities
Cable Available, Electricity Connected, Internet Access (Wired), Natural Gas Connected
Interior
- HeatingForced Air, Natural Gas
- CoolingCentral Air
- FireplaceYes
- # of Fireplaces1
- StoriesThree Or More
Interior Features
Built-in Features, Eat-in Kitchen, Entrance Foyer, Five Piece Bath, High Ceilings, Kitchen Island, Open Floorplan, Primary Suite, Quartz Counters, Stone Counters, Walk-In Closet(s)
Appliances
Dishwasher, Disposal, Gas Water Heater, Microwave, Range, Range Hood, Refrigerator
Fireplaces
Electric, Insert, Living Room
Exterior
- Lot DescriptionLevel, Near Public Transit
- WindowsEgress Windows
- RoofMembrane
- FoundationSlab
Exterior Features
Balcony, Lighting, Rain Gutters
School Information
- DistrictDenver 1
- ElementaryBrown
- MiddleStrive Sunnyside
- HighNorth
Additional Information
- Date ListedMay 15th, 2025
- ZoningG-MU-3
Listing Details
 Hatch Realty, LLC
Hatch Realty, LLC
 Terms and Conditions: The content relating to real estate for sale in this Web site comes in part from the Internet Data eXchange ("IDX") program of METROLIST, INC., DBA RECOLORADO® Real estate listings held by brokers other than RE/MAX Professionals are marked with the IDX Logo. This information is being provided for the consumers personal, non-commercial use and may not be used for any other purpose. All information subject to change and should be independently verified.
Terms and Conditions: The content relating to real estate for sale in this Web site comes in part from the Internet Data eXchange ("IDX") program of METROLIST, INC., DBA RECOLORADO® Real estate listings held by brokers other than RE/MAX Professionals are marked with the IDX Logo. This information is being provided for the consumers personal, non-commercial use and may not be used for any other purpose. All information subject to change and should be independently verified.
Copyright 2025 METROLIST, INC., DBA RECOLORADO® -- All Rights Reserved 6455 S. Yosemite St., Suite 500 Greenwood Village, CO 80111 USA
Listing information last updated on October 28th, 2025 at 12:48pm MDT.

