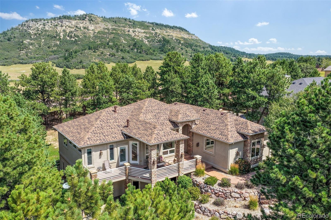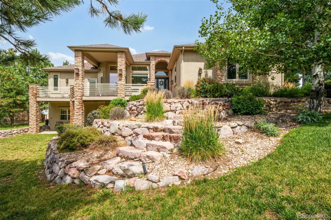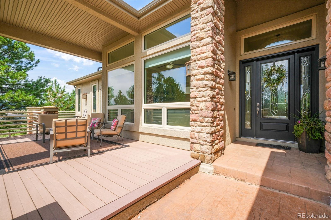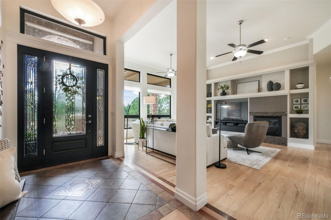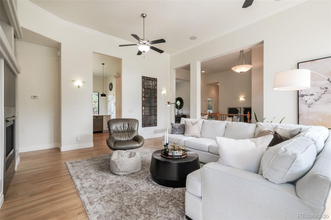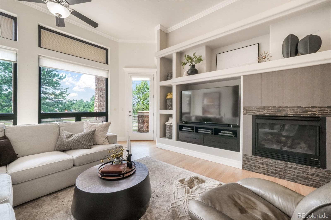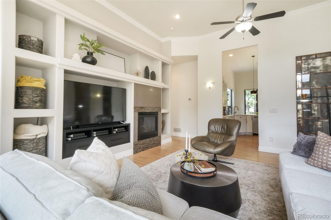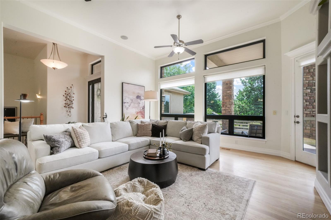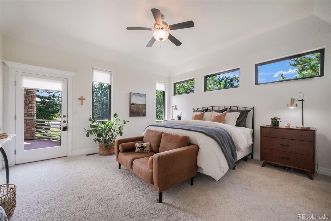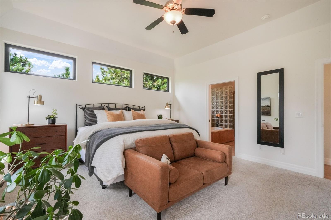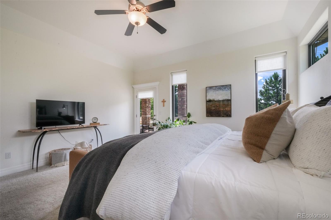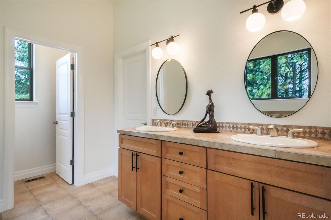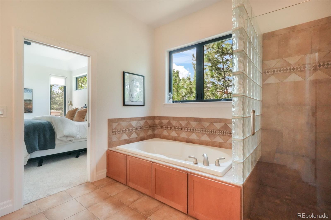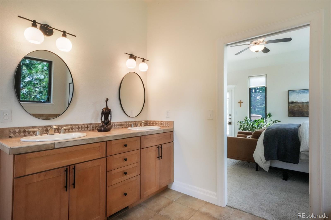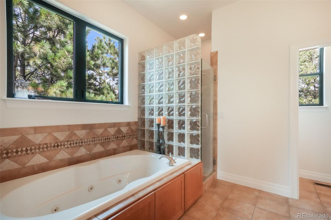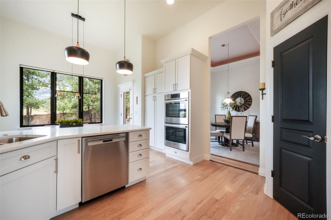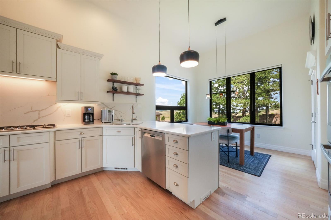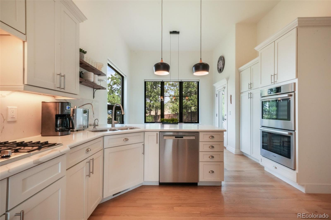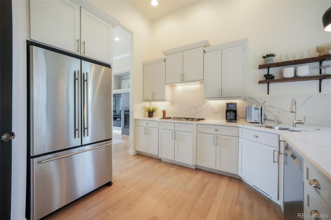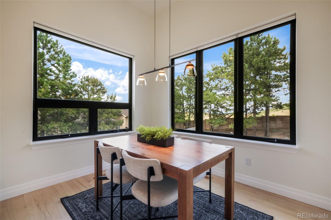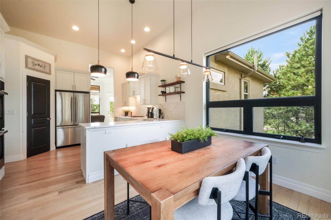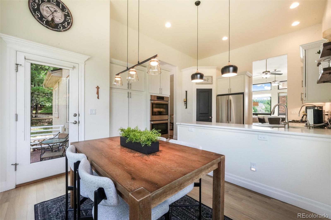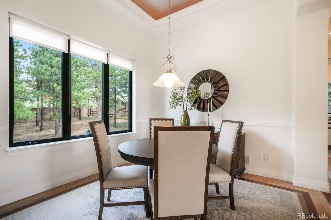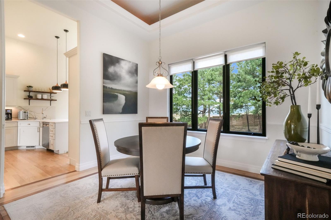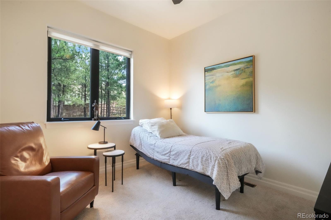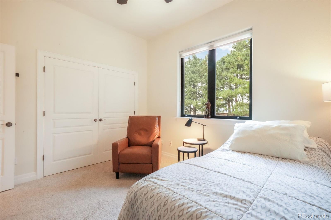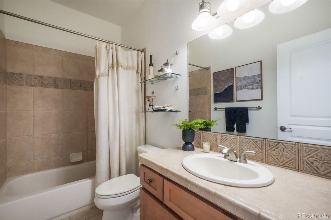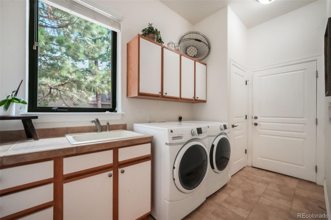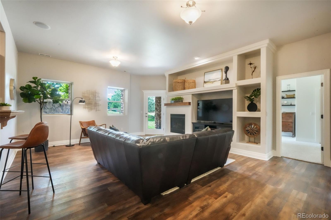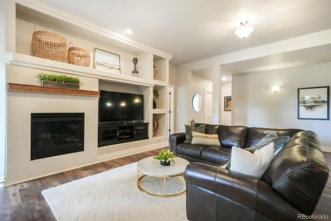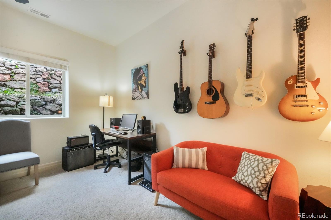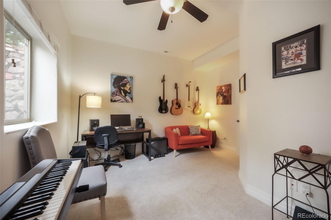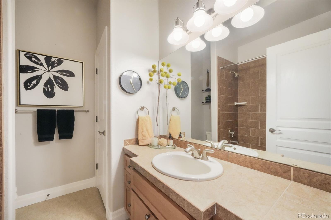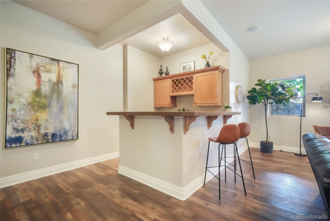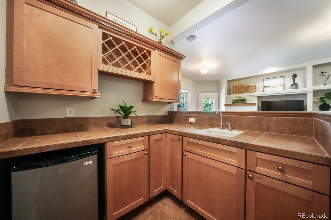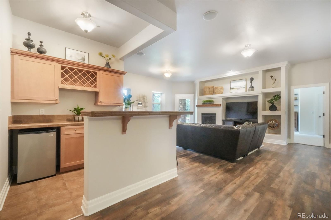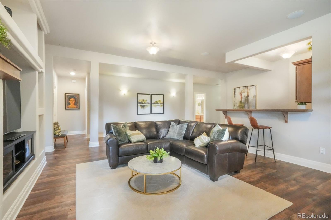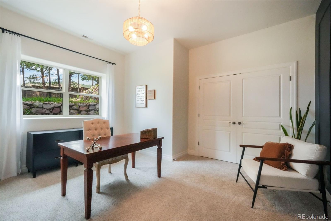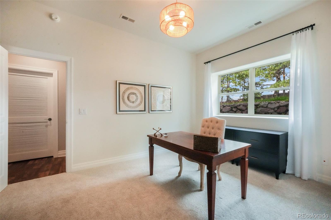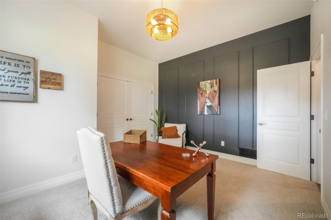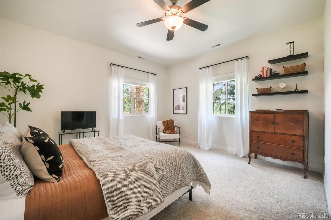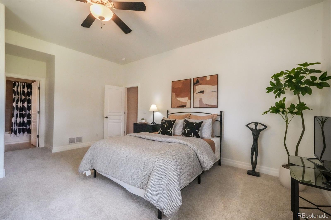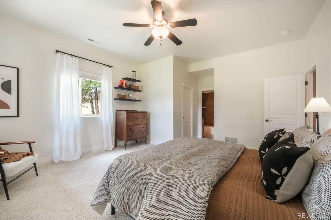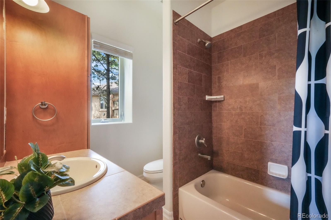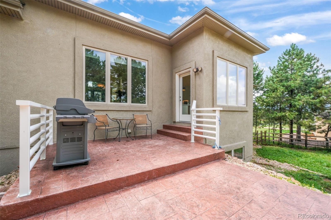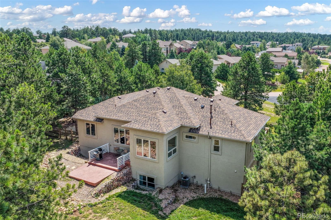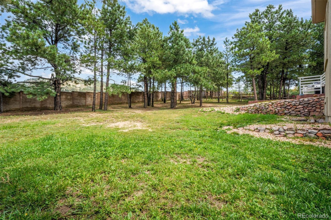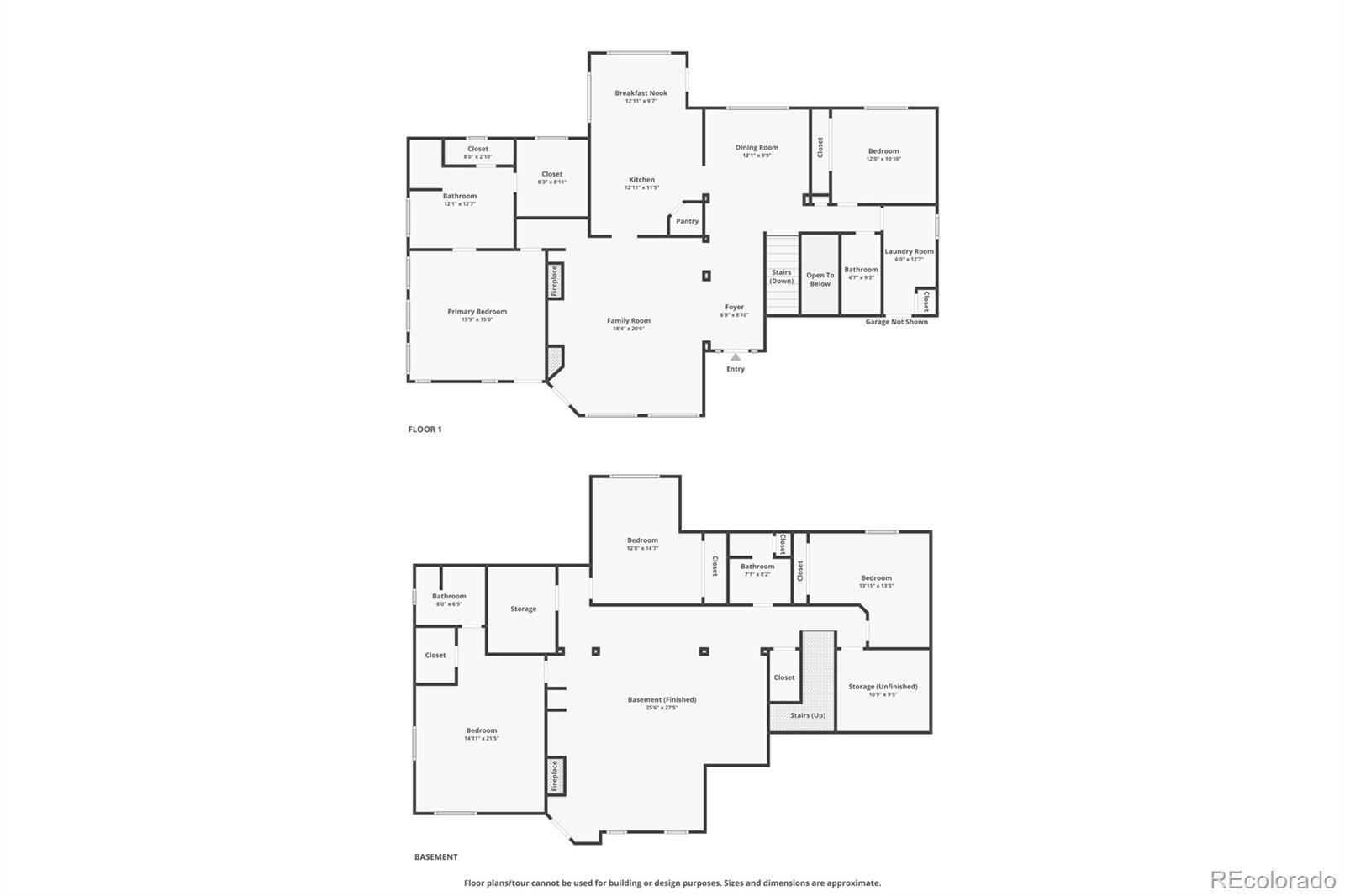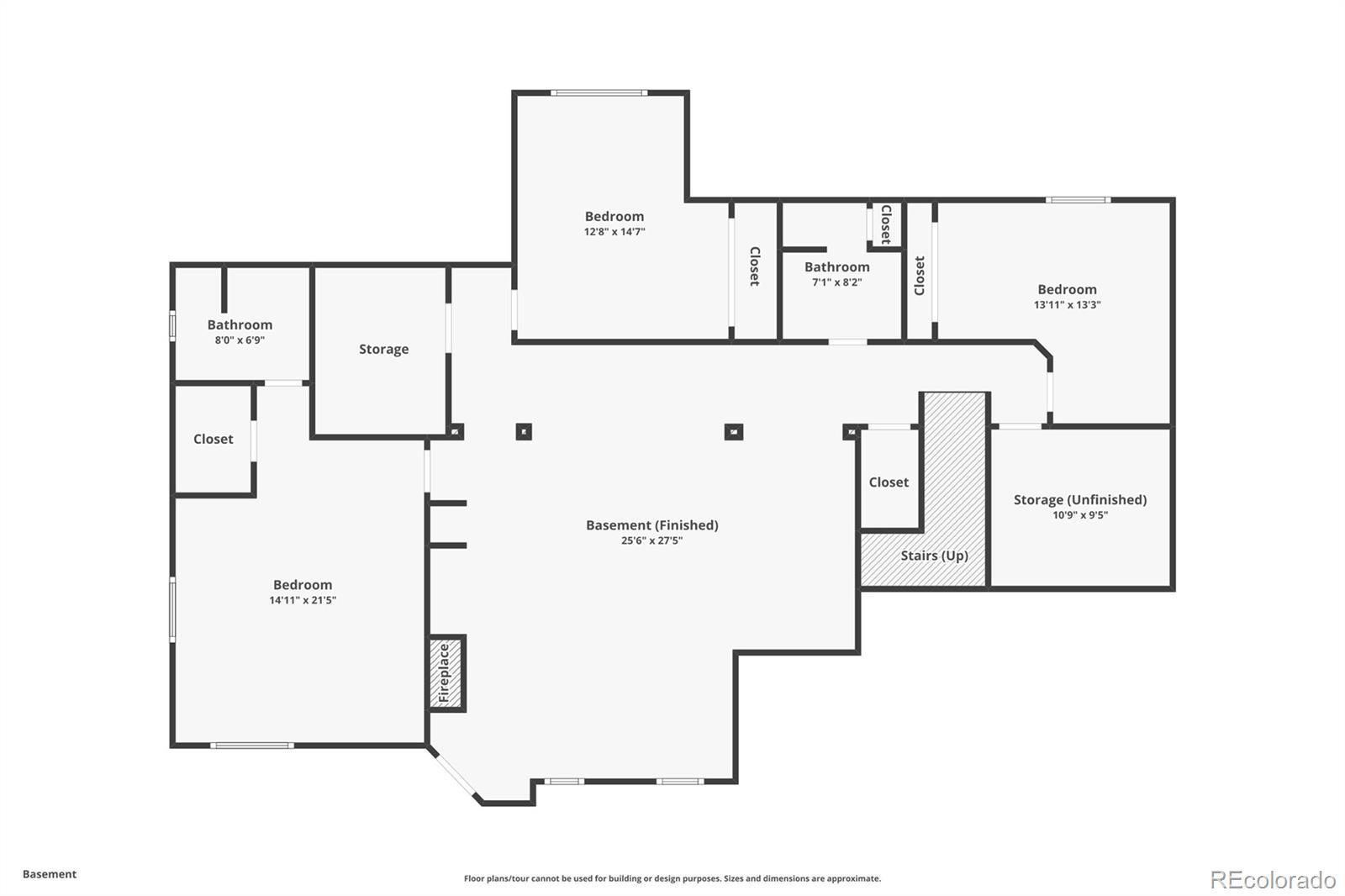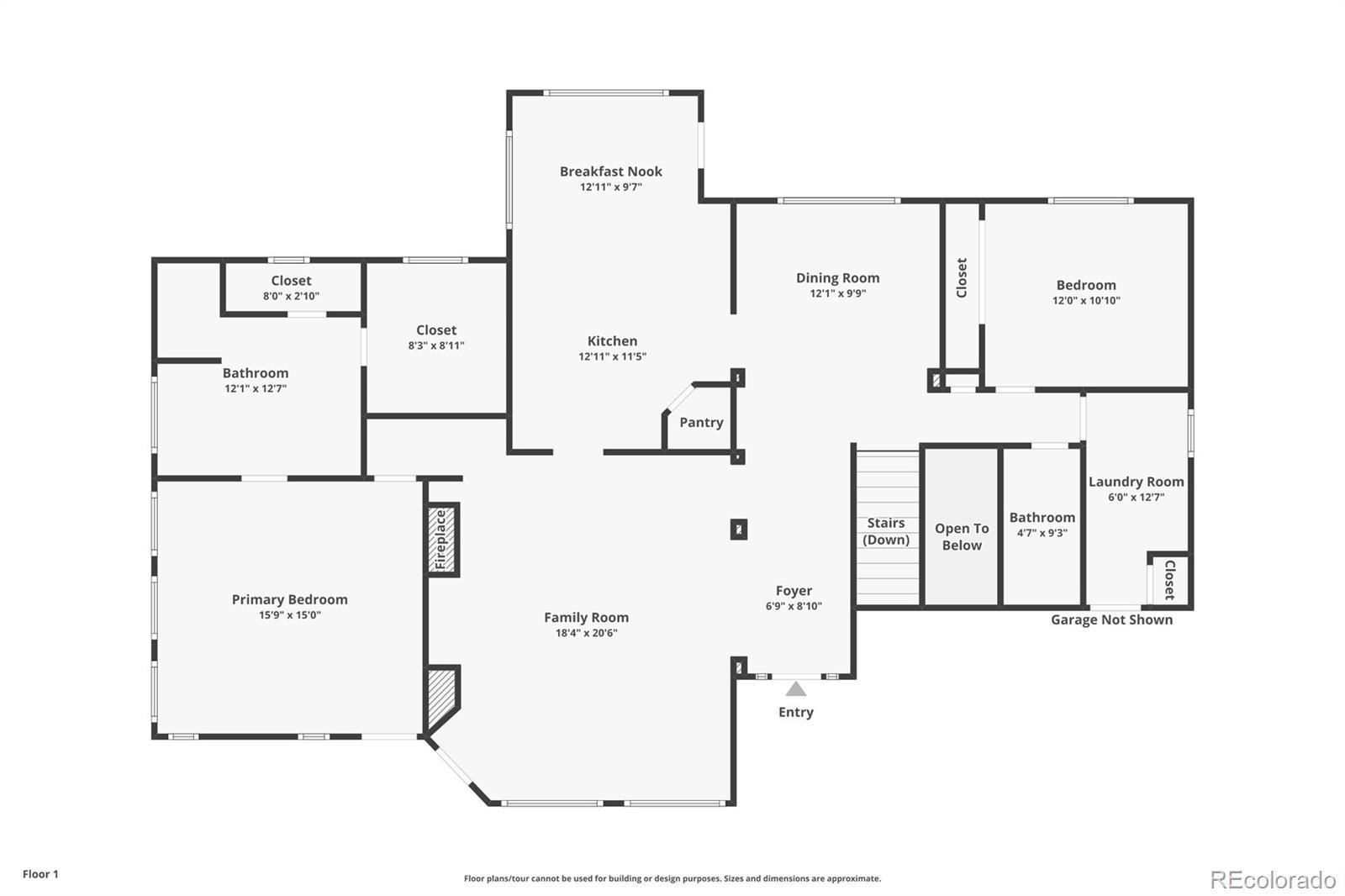Find us on...
Dashboard
- 5 Beds
- 4 Baths
- 3,616 Sqft
- ½ Acres
New Search X
20416 Kenneth Lainer Drive
Welcome to this stunning elevated ranch in the highly desirable High Pines neighborhood of Monument. Set on a half-acre lot with mature trees, stucco and stone exterior, and beautiful landscaping, this home offers outstanding curb appeal and mountain views from its spacious composite front deck. A covered stone-pillar entryway with stamped concrete and a leaded-glass front door set the tone for the elegant finishes inside. The foyer opens to wood and tile flooring with Brazilian red cherry inlay. The inviting living room boasts soaring ceilings, a custom-tile gas fireplace with built-ins, large windows, and access to the deck. The fully updated kitchen features quartz countertops, Bosch stainless steel appliances, gas cooktop, double ovens, custom cabinetry, and a walk-in pantry. A breakfast nook opens to the backyard, while the formal dining room showcases a tray ceiling with backlighting and casement windows. The main-level primary suite is oversized with deck access and a spa-like bath offering a jetted soaking tub, walk-in shower, dual vanities, and a spacious walk-in closet. An additional bedroom and full bath, plus a laundry/mudroom with sink, complete the main level. The finished walkout basement lives like another home, with a large family room, gas fireplace, luxury vinyl flooring, and patio access. A wet bar includes cabinetry, tile countertops, wine rack, sink, and mini-fridge. Three more bedrooms provide flexibility—one with an ensuite full bath, another used as a music room, and one as an office—all with generous closets. The fully fenced backyard includes a stamped concrete patio, perfect for entertaining. Additional highlights: new roof, new carpet, A/C, central vacuum, 8-ft doors, radon system, and water softener. Ideally located near County Line Road with quick access to Denver, Monument, and Colorado Springs, this home is perfect for multigenerational living or added privacy. Truly a must-see!
Listing Office: eXp Realty, LLC 
Essential Information
- MLS® #5715639
- Price$950,000
- Bedrooms5
- Bathrooms4.00
- Full Baths4
- Square Footage3,616
- Acres0.50
- Year Built2005
- TypeResidential
- Sub-TypeSingle Family Residence
- StatusActive
Community Information
- Address20416 Kenneth Lainer Drive
- SubdivisionHigh Pines
- CityMonument
- CountyEl Paso
- StateCO
- Zip Code80132
Amenities
- Parking Spaces3
- ParkingConcrete, Oversized
- # of Garages3
- ViewMountain(s)
Utilities
Cable Available, Electricity Connected, Natural Gas Connected
Interior
- HeatingForced Air, Natural Gas
- CoolingCentral Air
- FireplaceYes
- # of Fireplaces2
- StoriesOne
Interior Features
Breakfast Bar, Built-in Features, Ceiling Fan(s), Central Vacuum, Eat-in Kitchen, Entrance Foyer, Five Piece Bath, High Ceilings, High Speed Internet, Open Floorplan, Pantry, Primary Suite, Quartz Counters, Radon Mitigation System, Smoke Free, Tile Counters, Vaulted Ceiling(s), Walk-In Closet(s), Wet Bar
Appliances
Bar Fridge, Cooktop, Dishwasher, Disposal, Double Oven, Dryer, Gas Water Heater, Range, Range Hood, Refrigerator, Washer, Water Softener, Wine Cooler
Fireplaces
Family Room, Gas, Living Room
Exterior
- Exterior FeaturesPrivate Yard, Rain Gutters
- RoofComposition
- FoundationSlab
Lot Description
Fire Mitigation, Landscaped, Level, Many Trees, Rock Outcropping, Sloped, Sprinklers In Front, Sprinklers In Rear
Windows
Double Pane Windows, Window Coverings, Window Treatments
School Information
- DistrictLewis-Palmer 38
- ElementaryLewis-Palmer
- MiddleLewis-Palmer
- HighPalmer Ridge
Additional Information
- Date ListedAugust 30th, 2025
- ZoningPUD
Listing Details
 eXp Realty, LLC
eXp Realty, LLC
 Terms and Conditions: The content relating to real estate for sale in this Web site comes in part from the Internet Data eXchange ("IDX") program of METROLIST, INC., DBA RECOLORADO® Real estate listings held by brokers other than RE/MAX Professionals are marked with the IDX Logo. This information is being provided for the consumers personal, non-commercial use and may not be used for any other purpose. All information subject to change and should be independently verified.
Terms and Conditions: The content relating to real estate for sale in this Web site comes in part from the Internet Data eXchange ("IDX") program of METROLIST, INC., DBA RECOLORADO® Real estate listings held by brokers other than RE/MAX Professionals are marked with the IDX Logo. This information is being provided for the consumers personal, non-commercial use and may not be used for any other purpose. All information subject to change and should be independently verified.
Copyright 2026 METROLIST, INC., DBA RECOLORADO® -- All Rights Reserved 6455 S. Yosemite St., Suite 500 Greenwood Village, CO 80111 USA
Listing information last updated on January 18th, 2026 at 9:33pm MST.

