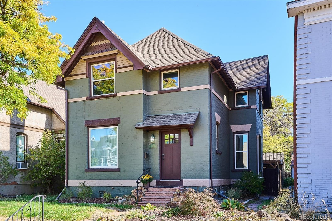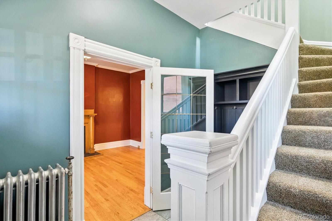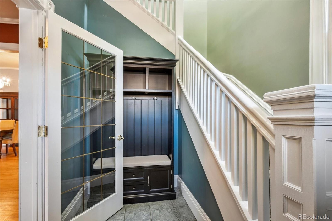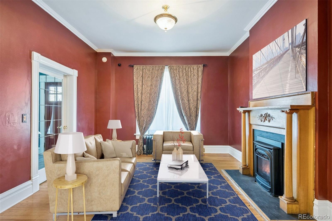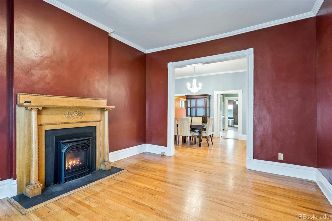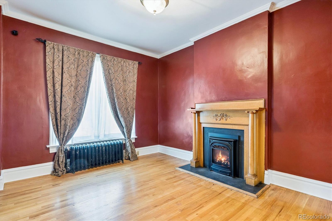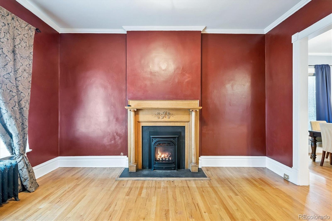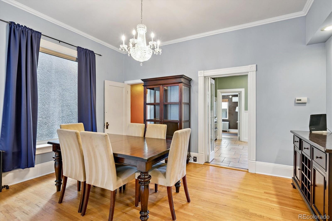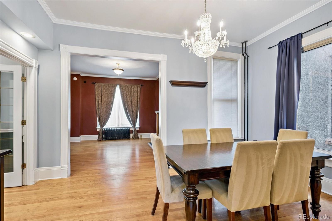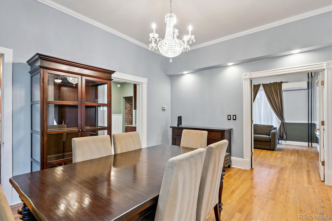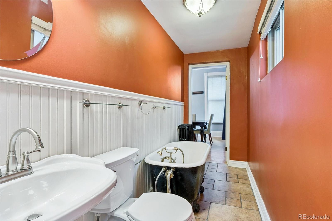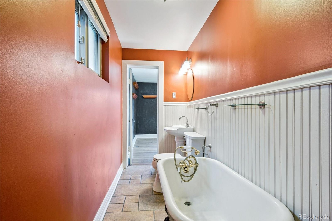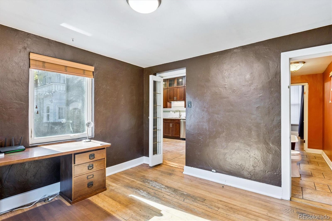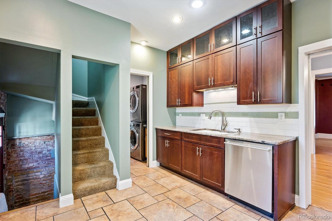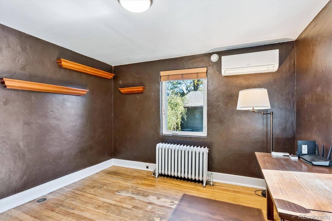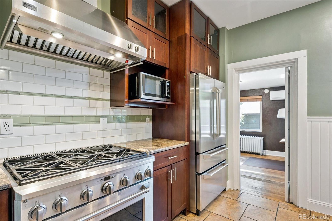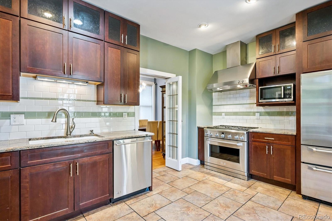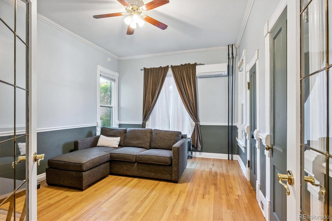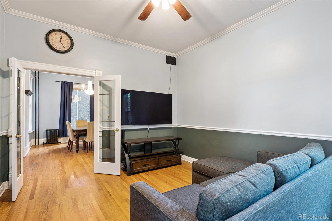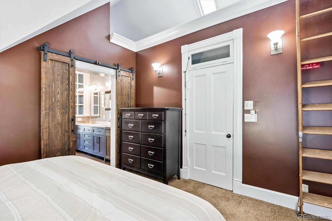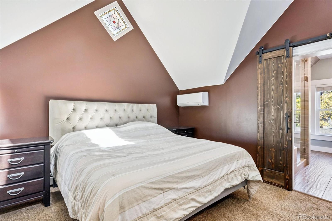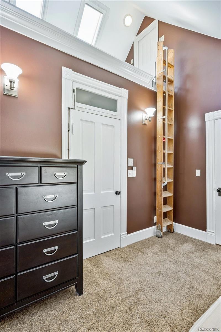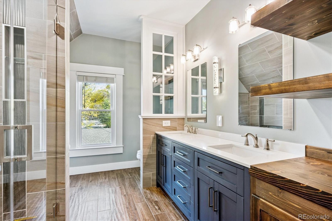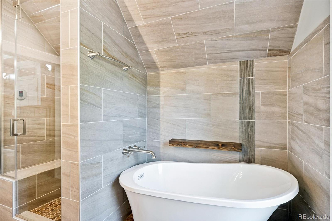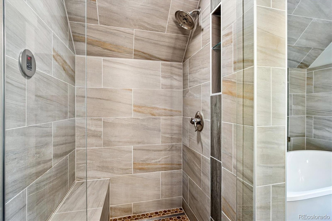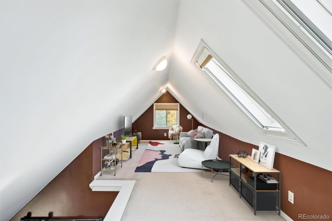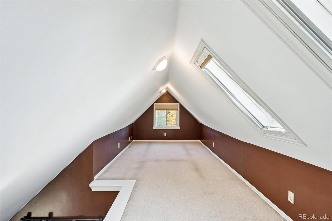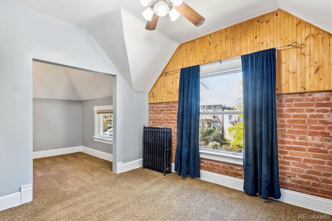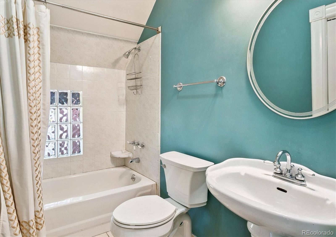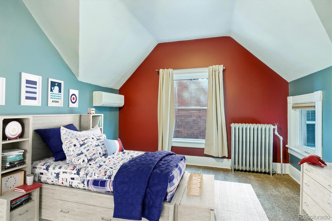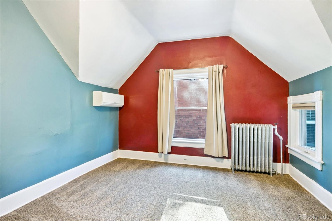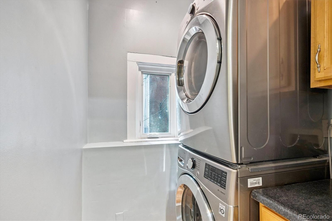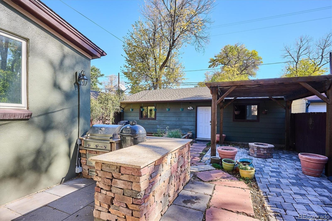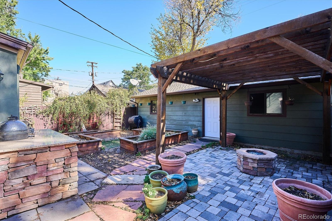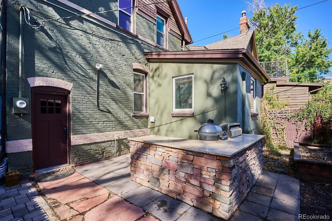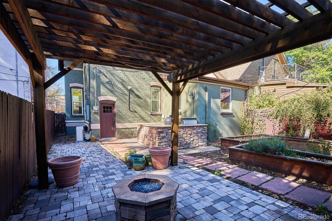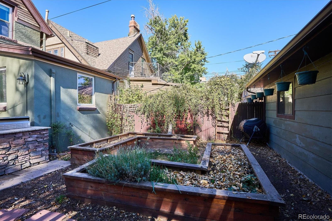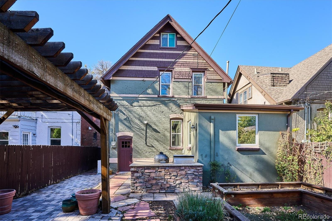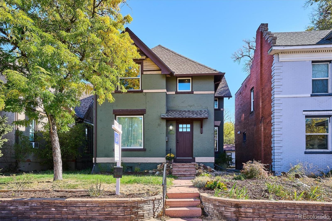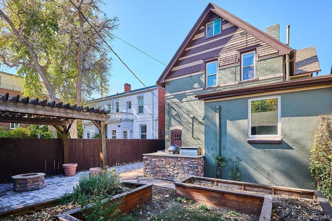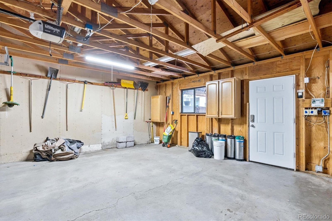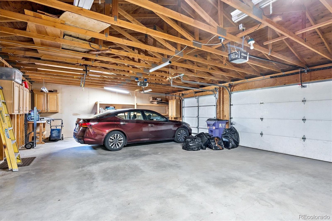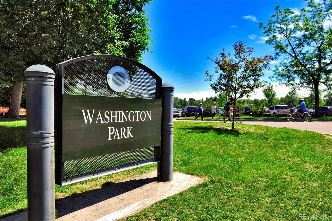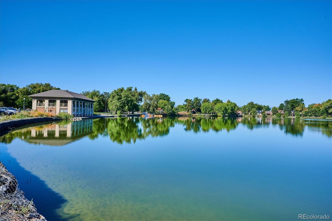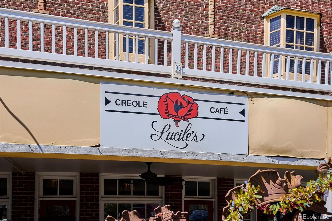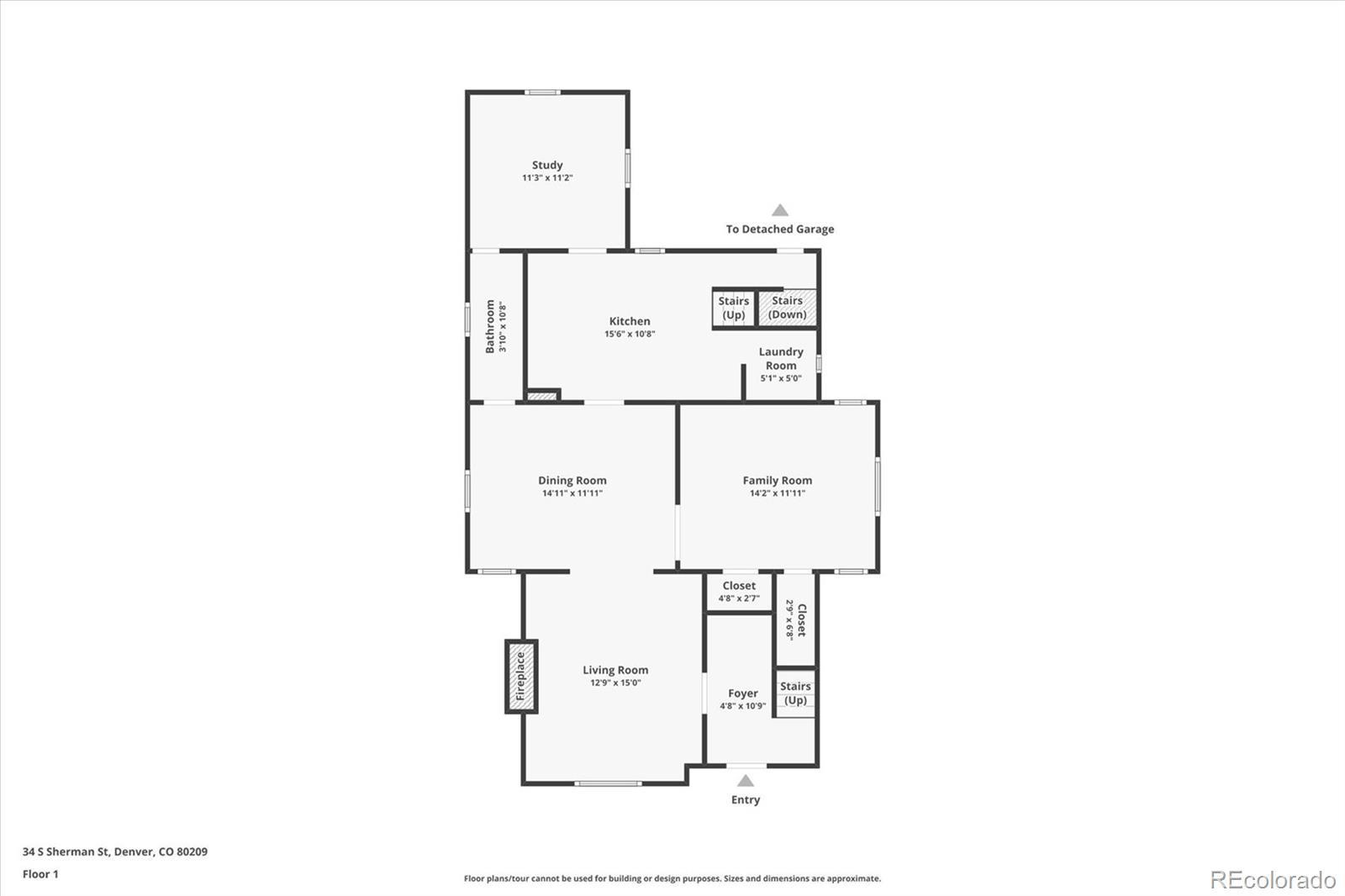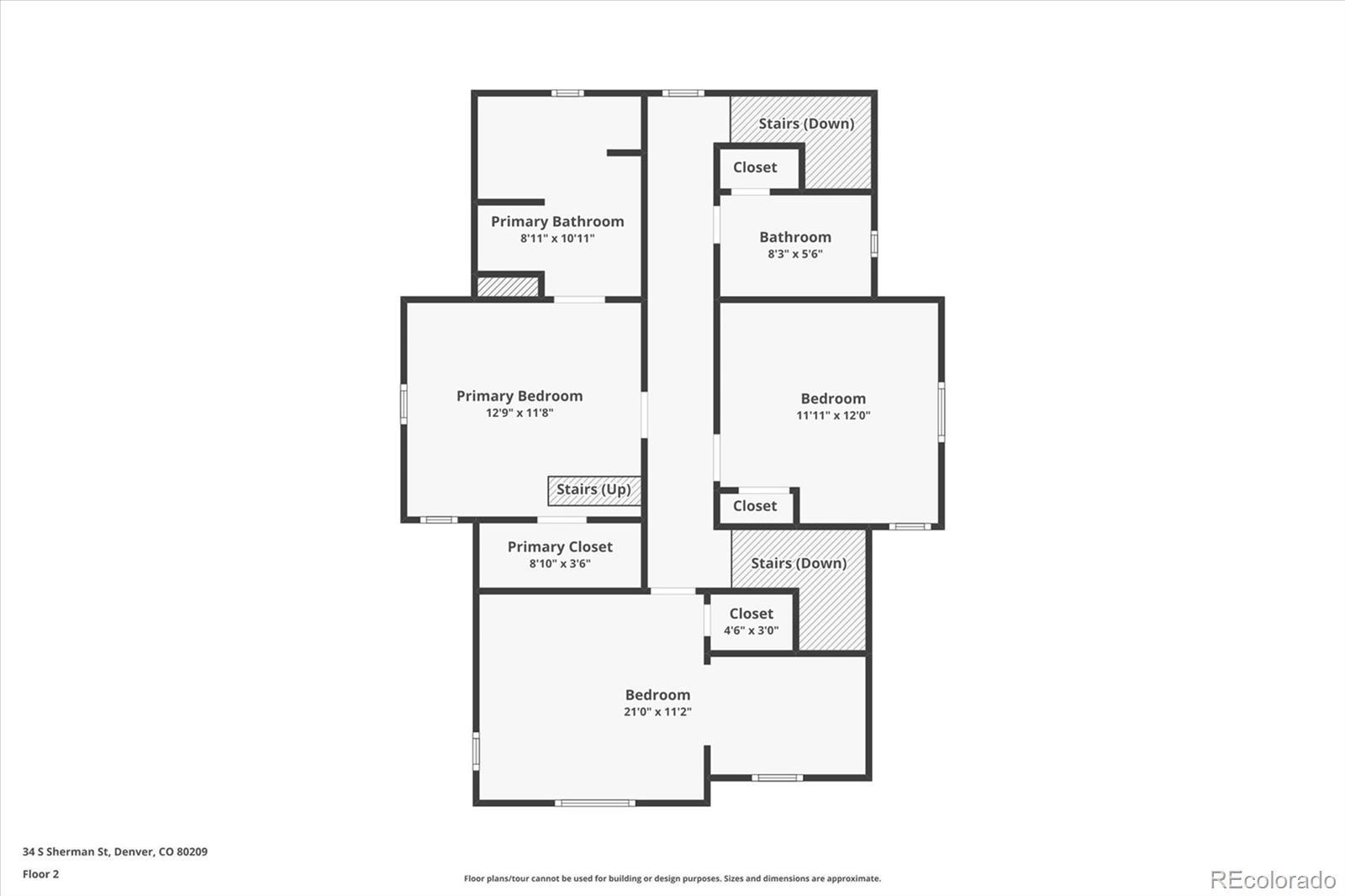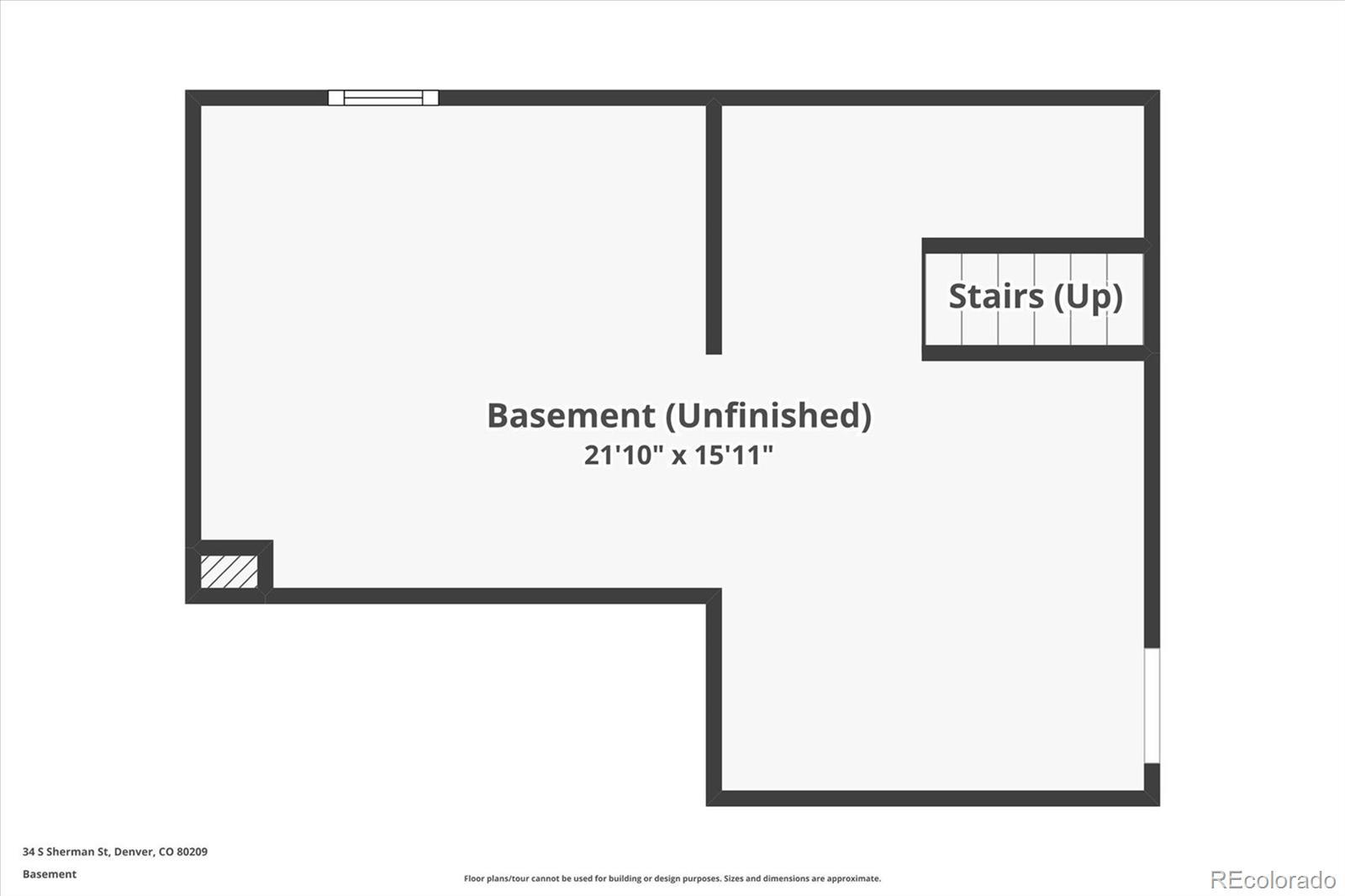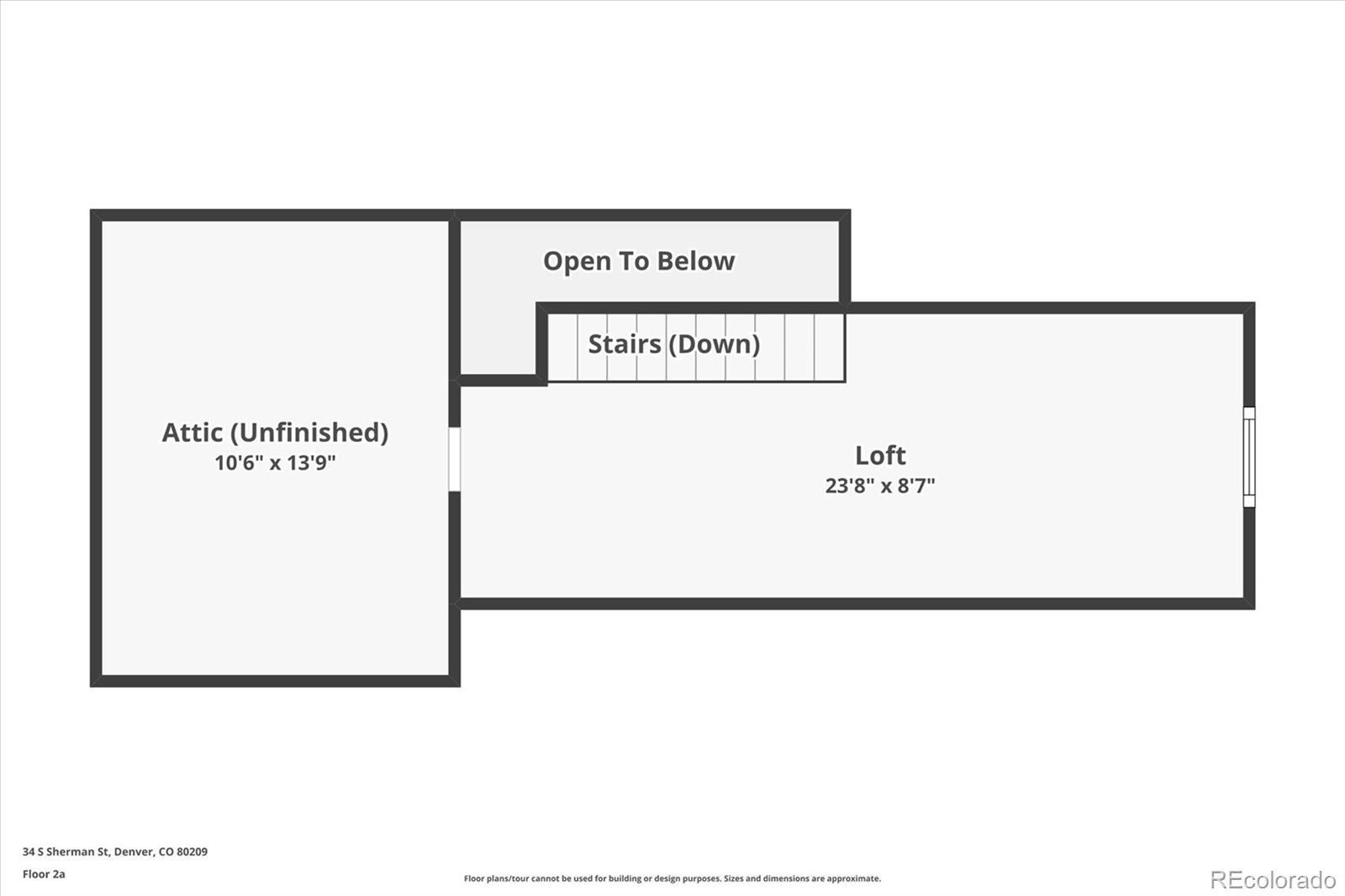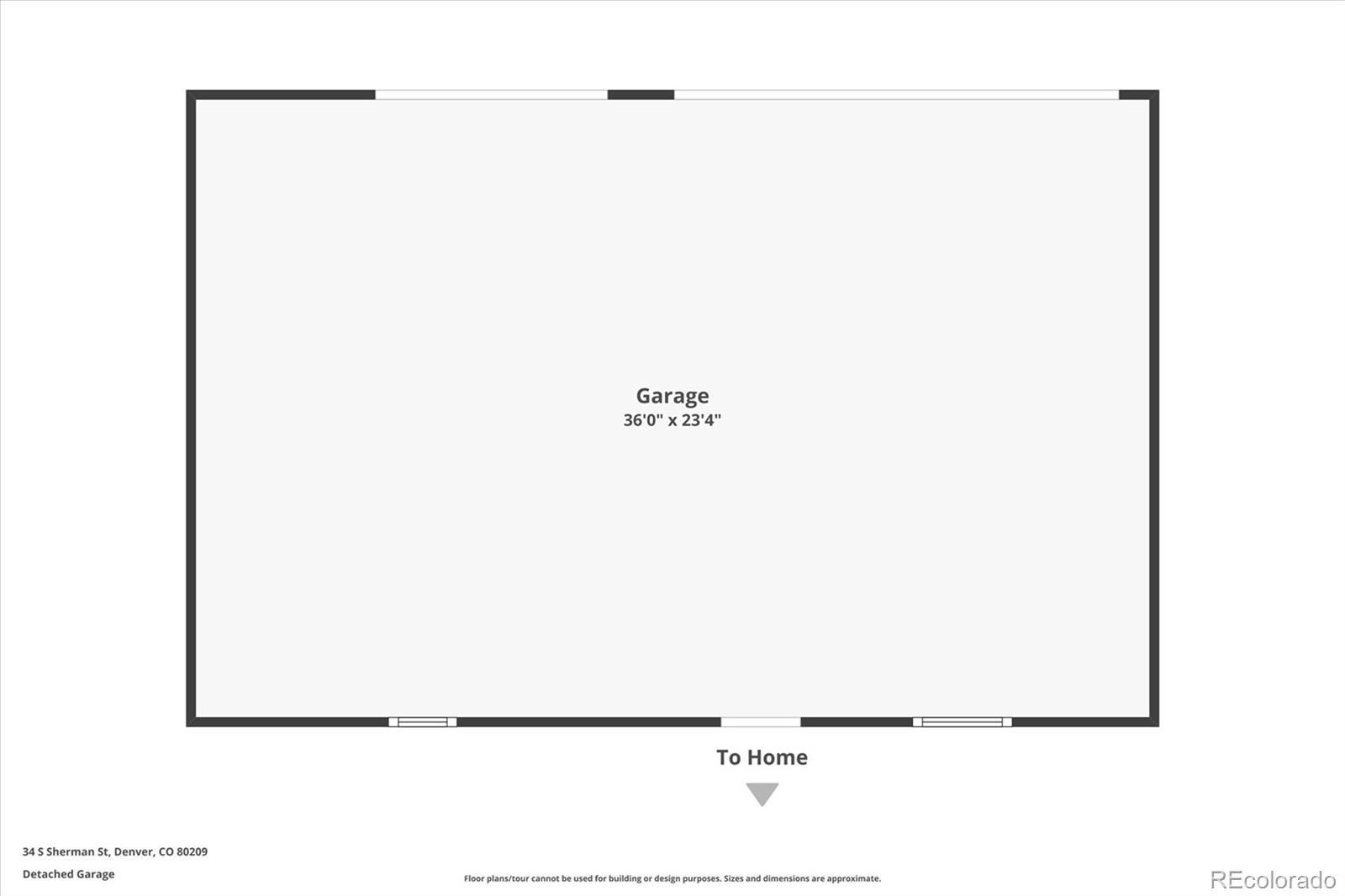Find us on...
Dashboard
- 4 Beds
- 3 Baths
- 1,932 Sqft
- .11 Acres
New Search X
34 S Sherman Street
Spectacular single home touts historic charm paired with modern amenities and luxury * Close to Washington Park and bustling South Broadway shops and restaurants * Gourmet kitchen with GE Monogram appliances, granite countertops, custom backsplash, stainless steel hood, 6 burner gas range, and extensive cabinetry * Main floor study * Main floor bedroom * Formal dining room with crown molding * Living room with high ceilings, crown molding, and gas fireplace with beautiful mantel * Primary suite features a loft area, fully remodeled 5 piece bath with steam shower, barn door, walk in closet, and additional storage * A full bath and two secondary bedrooms (one with added retreat/nursery/office space) complete the upper level * Fabulous fenced yard for entertaining - Built in bar/outdoor kitchen with smoker and grill, raised garden beds, pergola, fire pit, beautiful vines and greenery and more * Oversized 3 car garage to store all of your toys * Classic original transom windows and two staircases * 14 month Blue Ribbon Home Warranty * Great storage throughout + cellar *
Listing Office: The Denver 100 LLC 
Essential Information
- MLS® #5715892
- Price$965,000
- Bedrooms4
- Bathrooms3.00
- Full Baths3
- Square Footage1,932
- Acres0.11
- Year Built1892
- TypeResidential
- Sub-TypeSingle Family Residence
- StyleTraditional, Victorian
- StatusActive
Community Information
- Address34 S Sherman Street
- SubdivisionWest Washington Park
- CityDenver
- CountyDenver
- StateCO
- Zip Code80209
Amenities
- Parking Spaces3
- ParkingOversized
- # of Garages3
Interior
- HeatingElectric, Steam
- CoolingAir Conditioning-Room
- FireplaceYes
- # of Fireplaces1
- FireplacesGas Log
- StoriesTwo
Interior Features
Ceiling Fan(s), Five Piece Bath, Granite Counters, High Ceilings, Primary Suite, Vaulted Ceiling(s), Walk-In Closet(s)
Appliances
Dishwasher, Dryer, Gas Water Heater, Microwave, Oven, Range Hood, Refrigerator, Washer
Exterior
- Lot DescriptionLevel
- RoofComposition
Exterior Features
Fire Pit, Garden, Gas Grill, Private Yard, Rain Gutters
Windows
Double Pane Windows, Window Coverings
School Information
- DistrictDenver 1
- ElementaryDora Moore
- MiddleGrant
- HighSouth
Additional Information
- Date ListedOctober 24th, 2025
- ZoningG-MU-3
Listing Details
 The Denver 100 LLC
The Denver 100 LLC
 Terms and Conditions: The content relating to real estate for sale in this Web site comes in part from the Internet Data eXchange ("IDX") program of METROLIST, INC., DBA RECOLORADO® Real estate listings held by brokers other than RE/MAX Professionals are marked with the IDX Logo. This information is being provided for the consumers personal, non-commercial use and may not be used for any other purpose. All information subject to change and should be independently verified.
Terms and Conditions: The content relating to real estate for sale in this Web site comes in part from the Internet Data eXchange ("IDX") program of METROLIST, INC., DBA RECOLORADO® Real estate listings held by brokers other than RE/MAX Professionals are marked with the IDX Logo. This information is being provided for the consumers personal, non-commercial use and may not be used for any other purpose. All information subject to change and should be independently verified.
Copyright 2025 METROLIST, INC., DBA RECOLORADO® -- All Rights Reserved 6455 S. Yosemite St., Suite 500 Greenwood Village, CO 80111 USA
Listing information last updated on December 20th, 2025 at 1:33pm MST.

