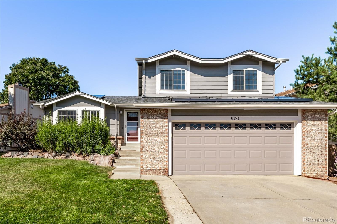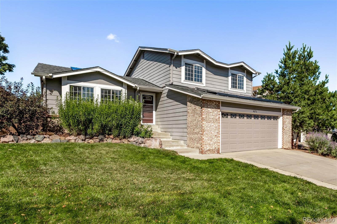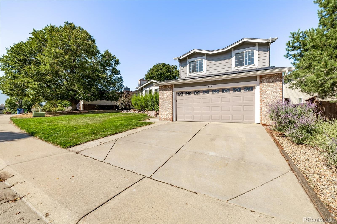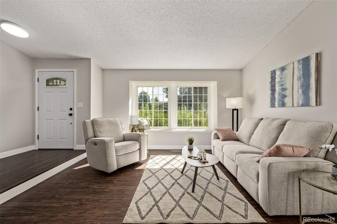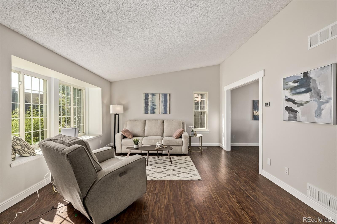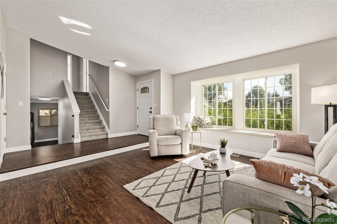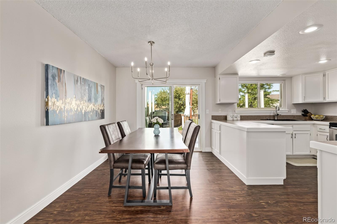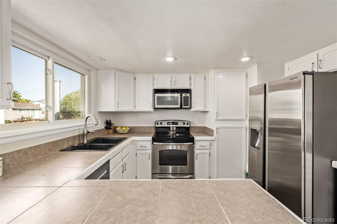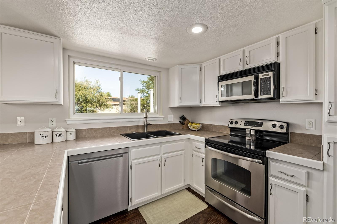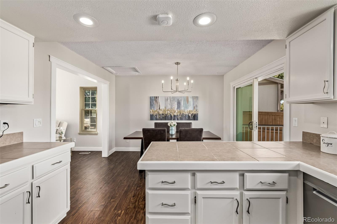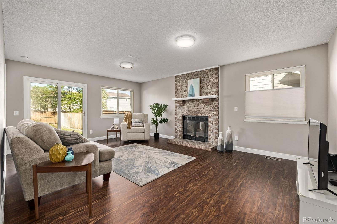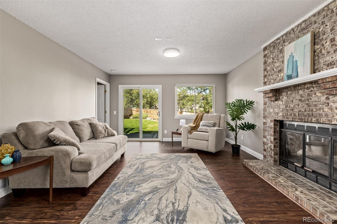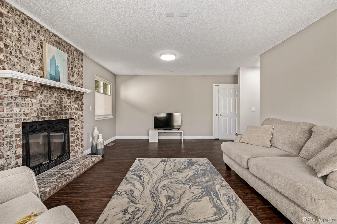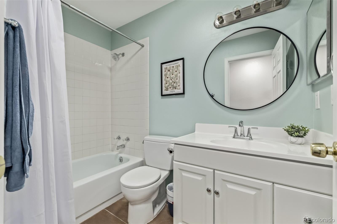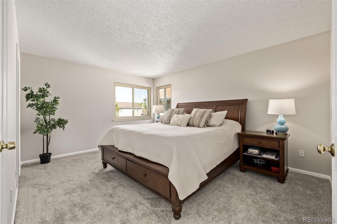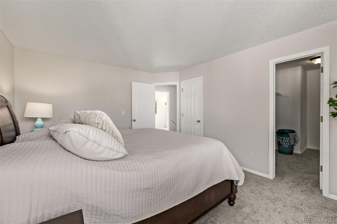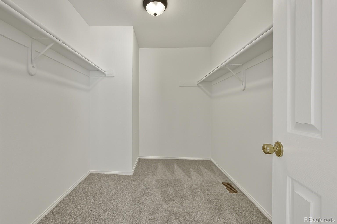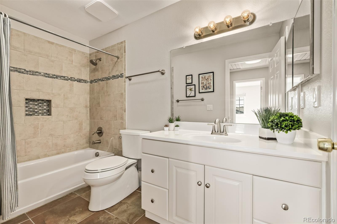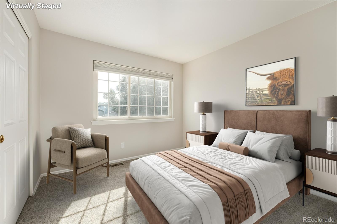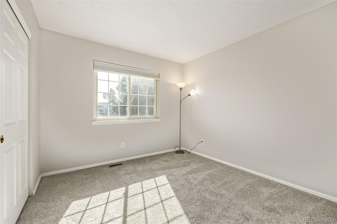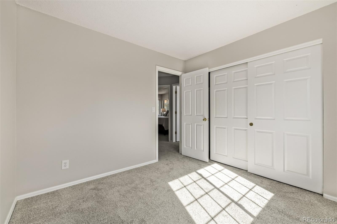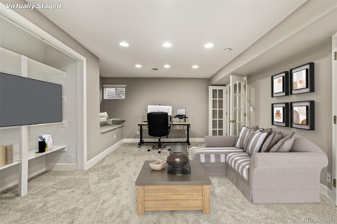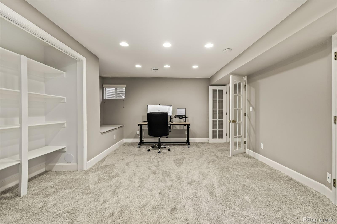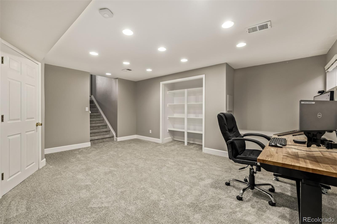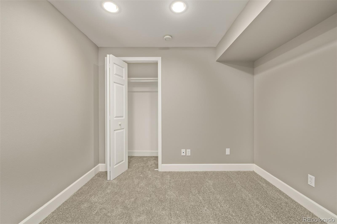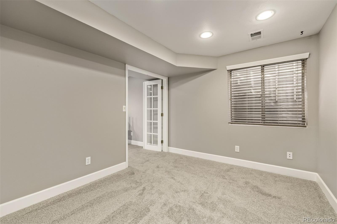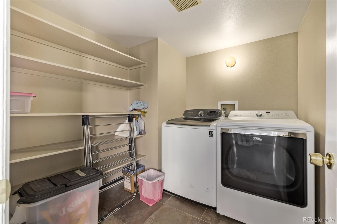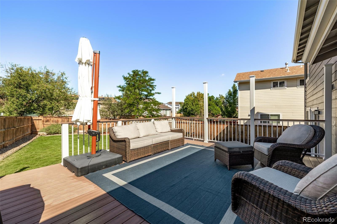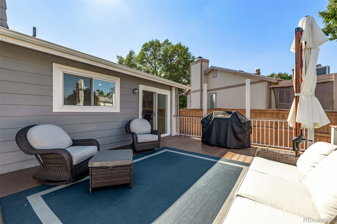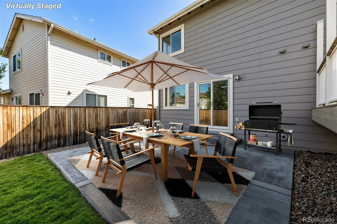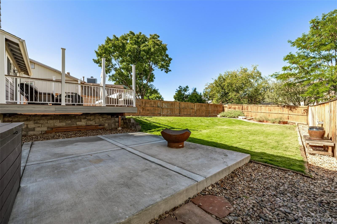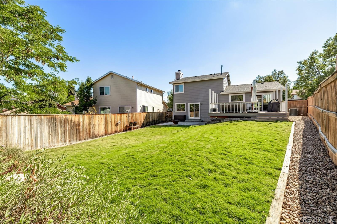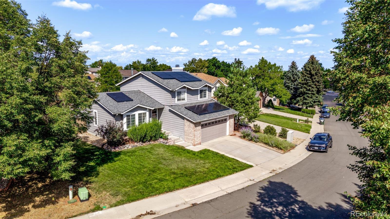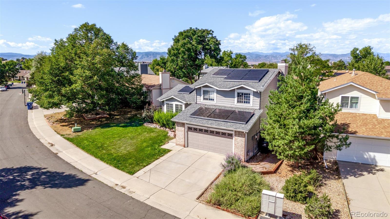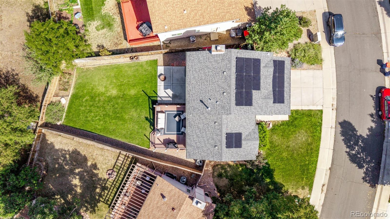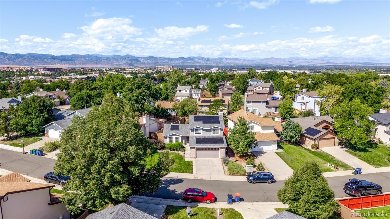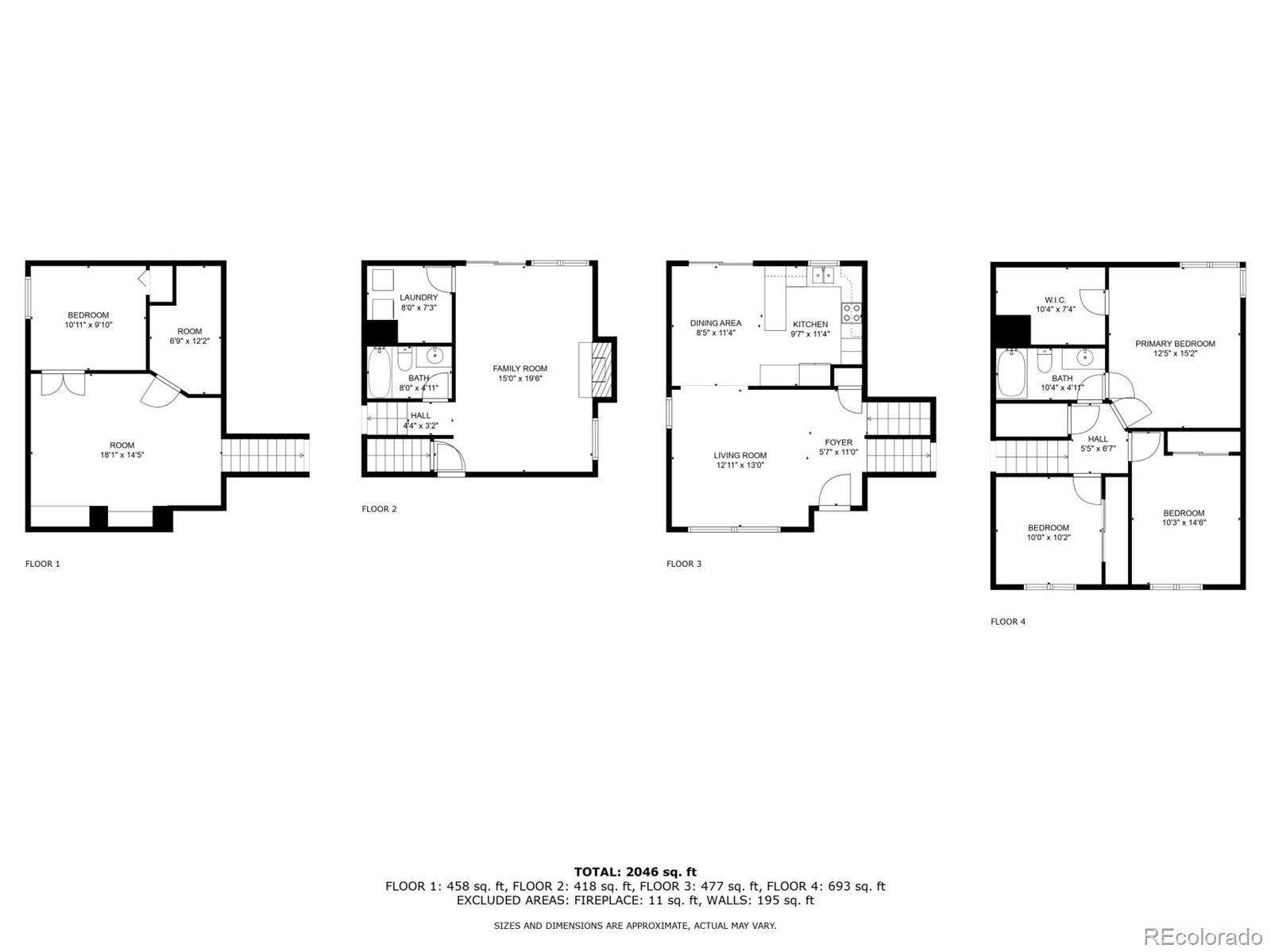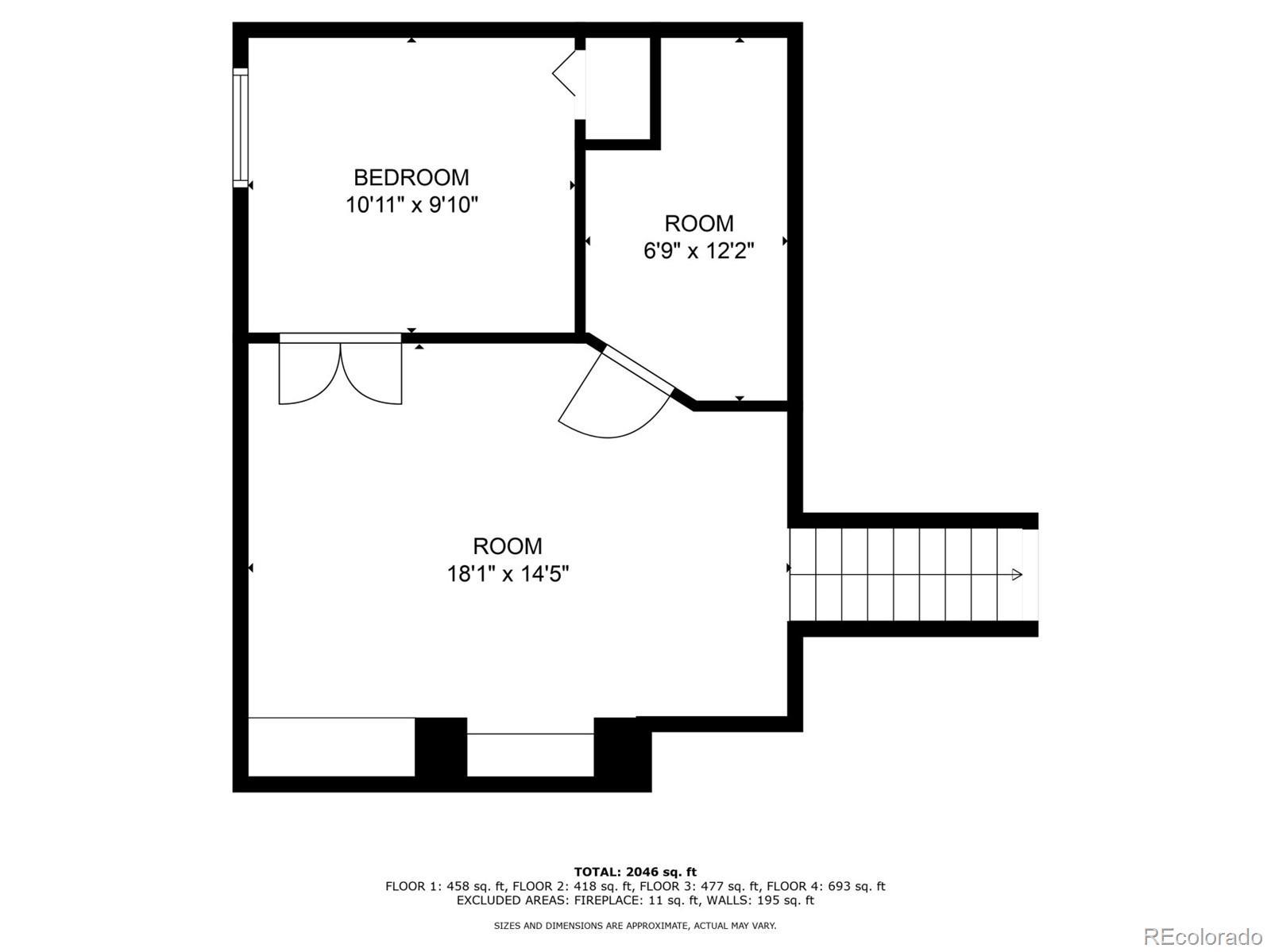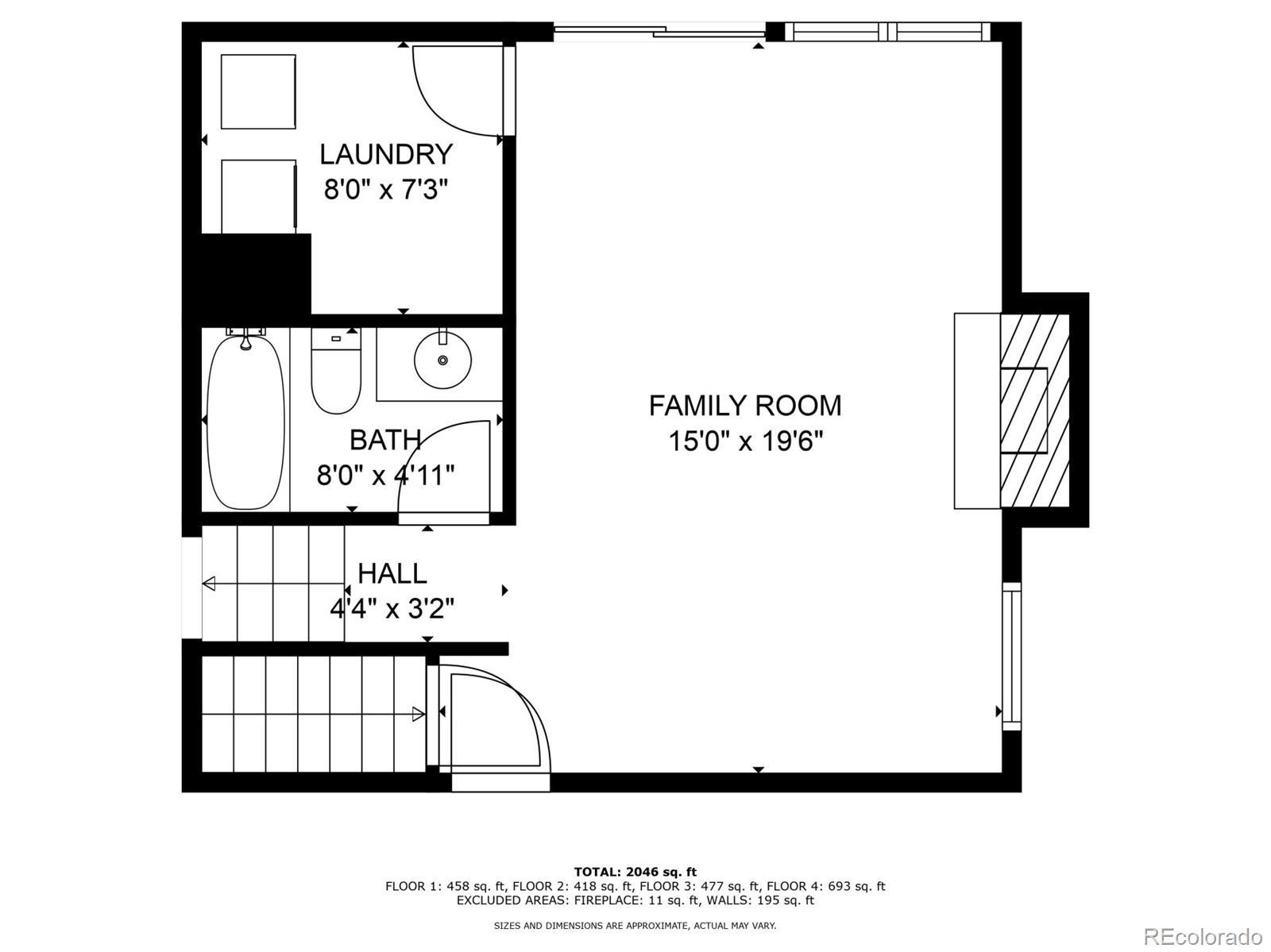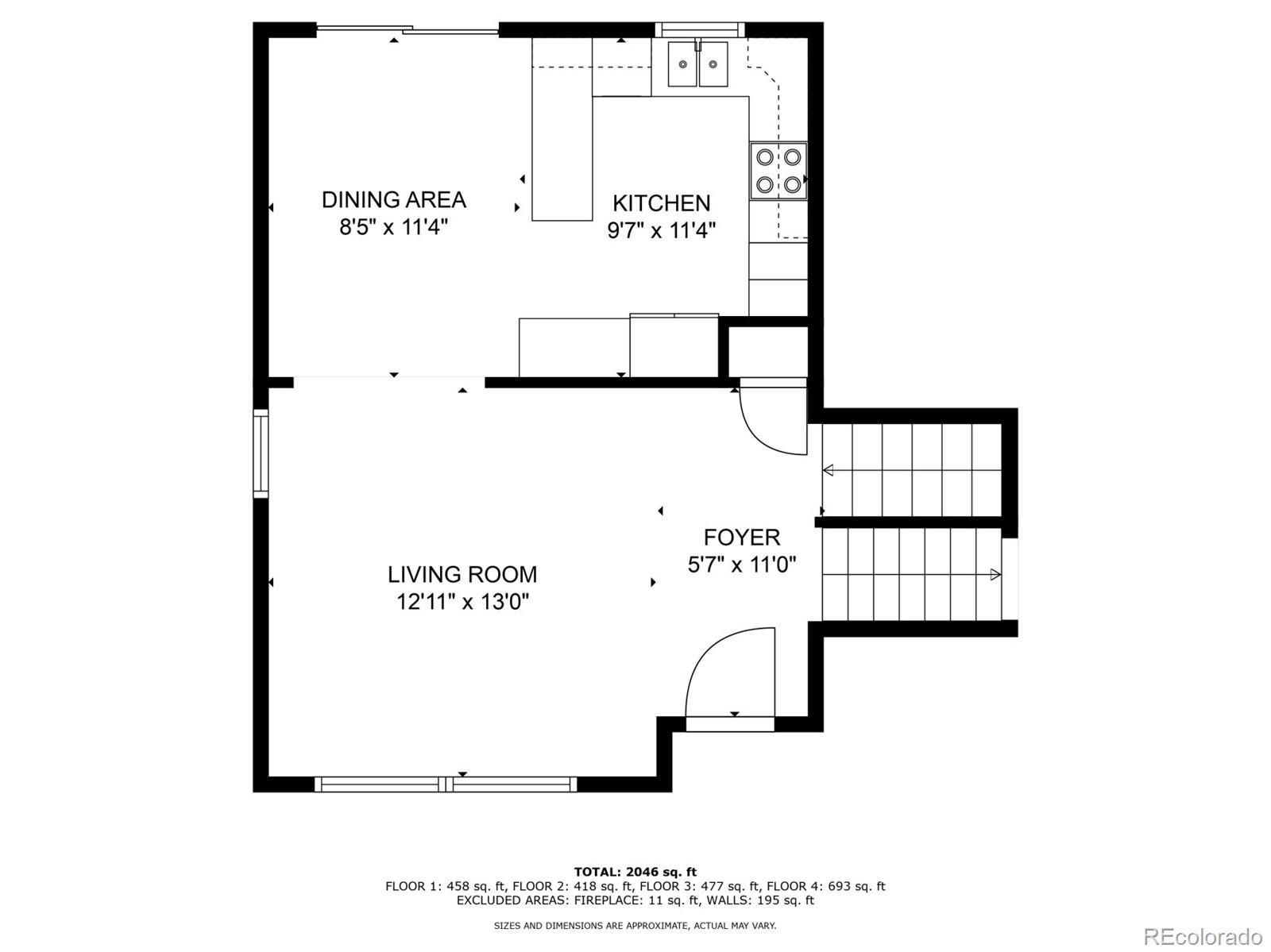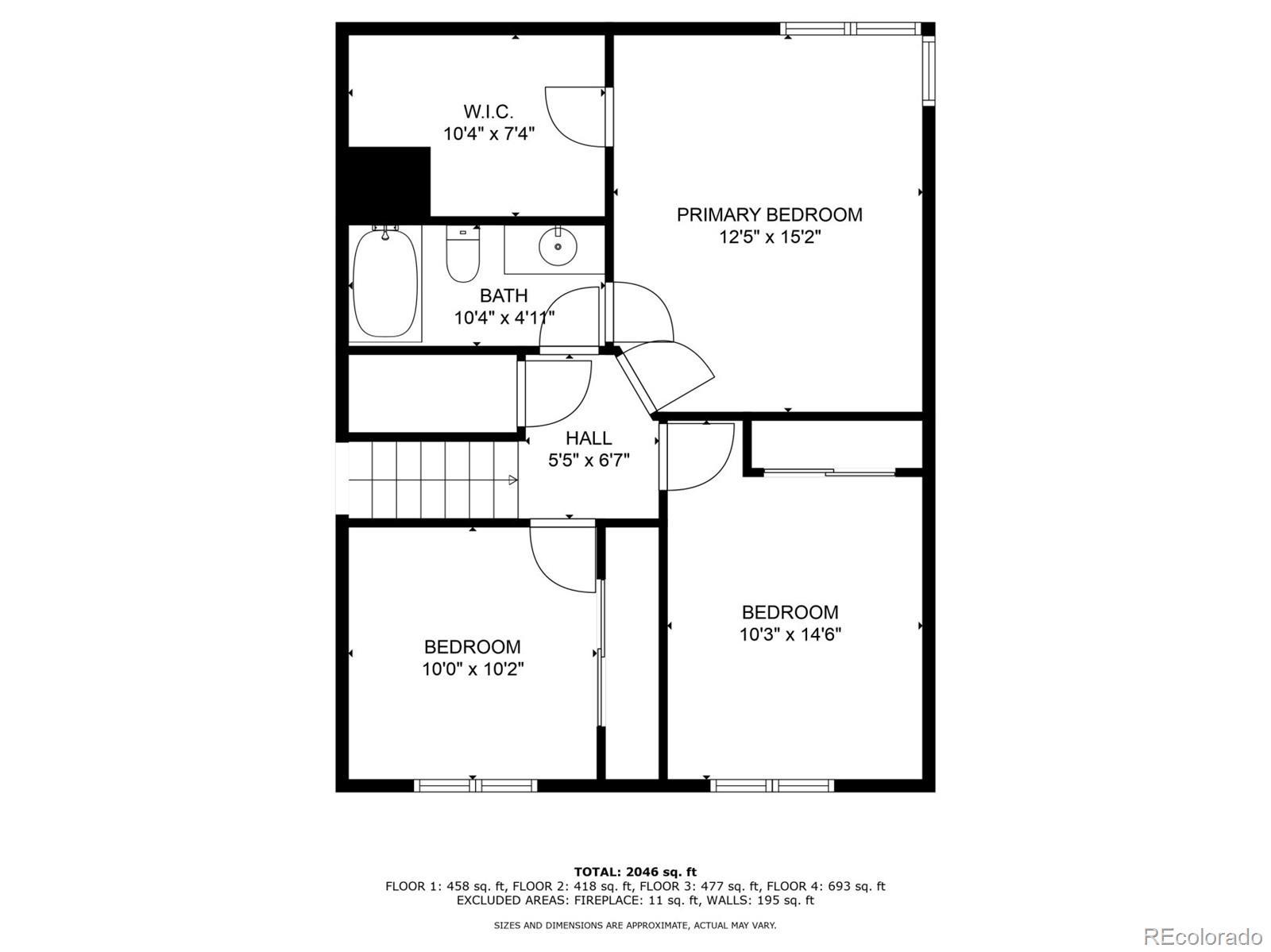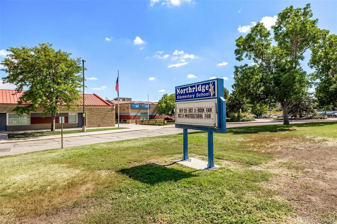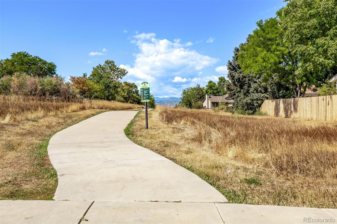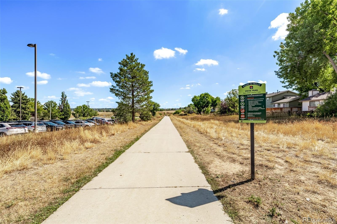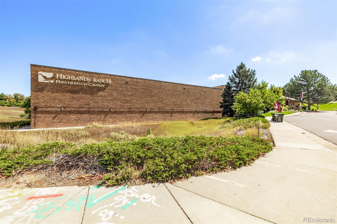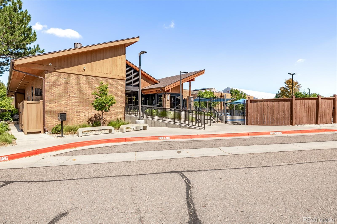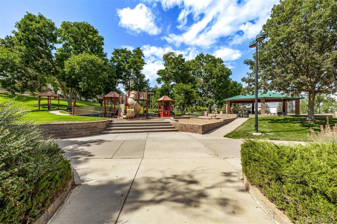Find us on...
Dashboard
- 4 Beds
- 2 Baths
- 2,141 Sqft
- .14 Acres
New Search X
9171 Stargrass Circle
Welcome to your future happy place! This beautifully updated 4-bedroom home is move-in ready with thoughtful upgrades inside and out. Step inside to find new luxury vinyl plank flooring, fresh paint, and brand-new carpet that make the home feel bright and modern. The kitchen features white cabinets, abundant storage and prep space, and an attached dining room that’s perfect for family dinners or hosting friends. Multiple living areas offer room to spread out — cozy up by the wood-burning fireplace in the family room, relax in the living room, or host game night in the basement rec room. Set on a large lot, this property boasts two inviting outdoor spaces: a deck off the kitchen and a patio off the family room, ideal for gatherings or quiet mornings. Lush Bermuda grass, beautiful flower beds, and landscaping create a true backyard oasis. Peace-of-mind upgrades include a radon mitigation system, Aquasana whole-house water filter and conditioner, roof with high-impact shingles (insurance savings!), and owned solar panels for lower energy bills. All just a short stroll to Northridge Elementary and the Foothills Trail — this is Colorado living at its best!
Listing Office: USAJ Realty 
Essential Information
- MLS® #5726209
- Price$625,000
- Bedrooms4
- Bathrooms2.00
- Full Baths2
- Square Footage2,141
- Acres0.14
- Year Built1984
- TypeResidential
- Sub-TypeSingle Family Residence
- StyleRustic
- StatusPending
Community Information
- Address9171 Stargrass Circle
- SubdivisionHighlands Ranch
- CityHighlands Ranch
- CountyDouglas
- StateCO
- Zip Code80126
Amenities
- Parking Spaces2
- ParkingConcrete
- # of Garages2
Amenities
Fitness Center, Playground, Pool, Spa/Hot Tub, Tennis Court(s), Trail(s)
Utilities
Cable Available, Electricity Available, Internet Access (Wired), Natural Gas Available, Phone Available
Interior
- HeatingForced Air, Solar
- CoolingCentral Air
- FireplaceYes
- # of Fireplaces1
- FireplacesFamily Room
- StoriesMulti/Split
Interior Features
Eat-in Kitchen, High Ceilings, High Speed Internet, Open Floorplan, Primary Suite, Tile Counters, Walk-In Closet(s)
Appliances
Dishwasher, Disposal, Microwave, Oven, Range, Solar Hot Water
Exterior
- Exterior FeaturesPrivate Yard, Rain Gutters
- WindowsDouble Pane Windows
- RoofComposition
School Information
- DistrictDouglas RE-1
- ElementaryNorthridge
- MiddleMountain Ridge
- HighMountain Vista
Additional Information
- Date ListedSeptember 18th, 2025
- ZoningPDU
Listing Details
 USAJ Realty
USAJ Realty
 Terms and Conditions: The content relating to real estate for sale in this Web site comes in part from the Internet Data eXchange ("IDX") program of METROLIST, INC., DBA RECOLORADO® Real estate listings held by brokers other than RE/MAX Professionals are marked with the IDX Logo. This information is being provided for the consumers personal, non-commercial use and may not be used for any other purpose. All information subject to change and should be independently verified.
Terms and Conditions: The content relating to real estate for sale in this Web site comes in part from the Internet Data eXchange ("IDX") program of METROLIST, INC., DBA RECOLORADO® Real estate listings held by brokers other than RE/MAX Professionals are marked with the IDX Logo. This information is being provided for the consumers personal, non-commercial use and may not be used for any other purpose. All information subject to change and should be independently verified.
Copyright 2025 METROLIST, INC., DBA RECOLORADO® -- All Rights Reserved 6455 S. Yosemite St., Suite 500 Greenwood Village, CO 80111 USA
Listing information last updated on October 28th, 2025 at 4:33pm MDT.

