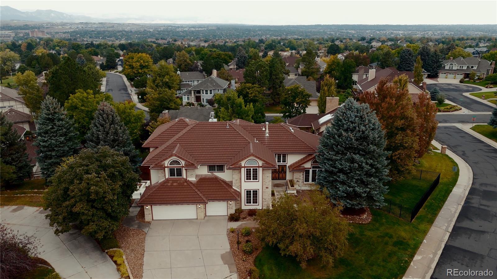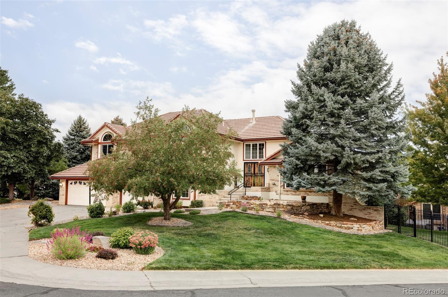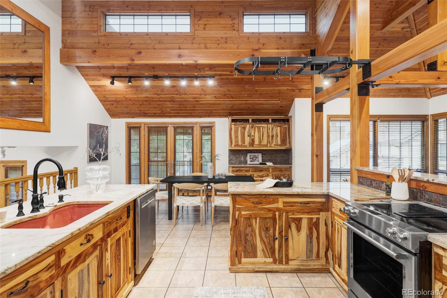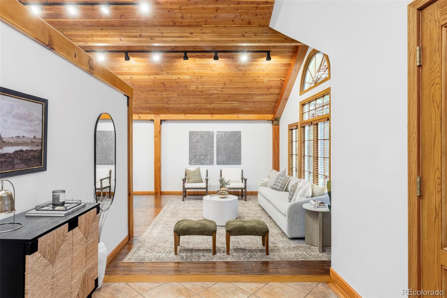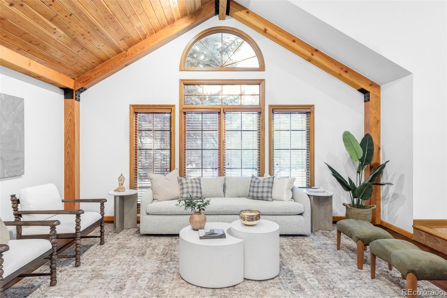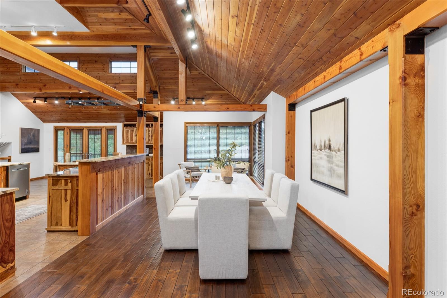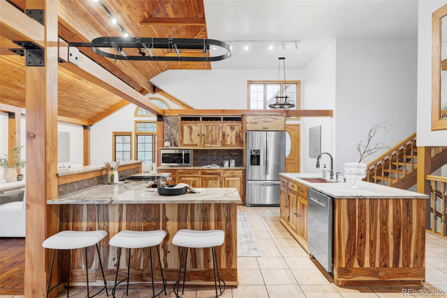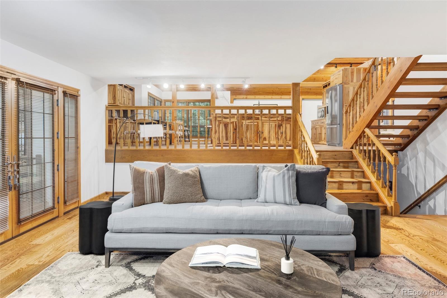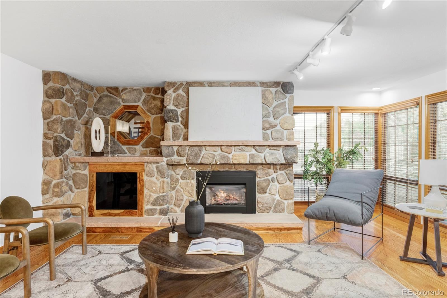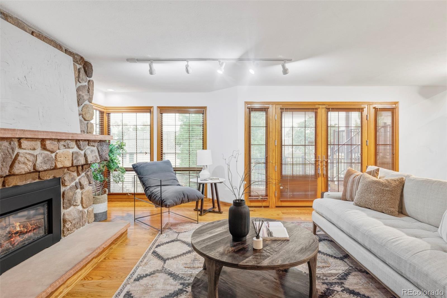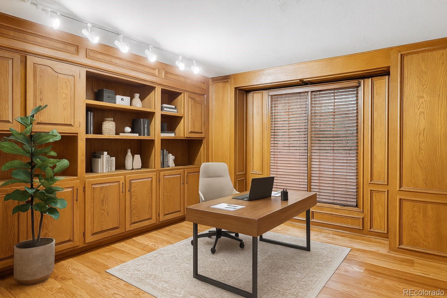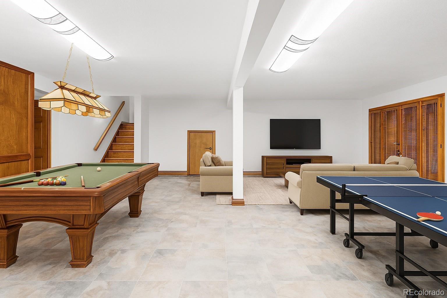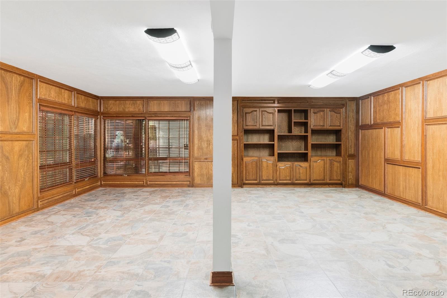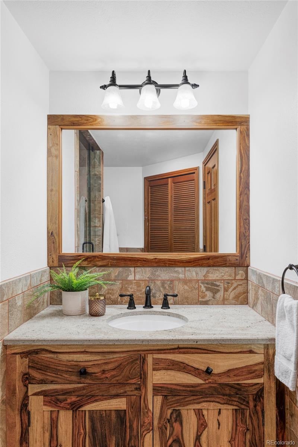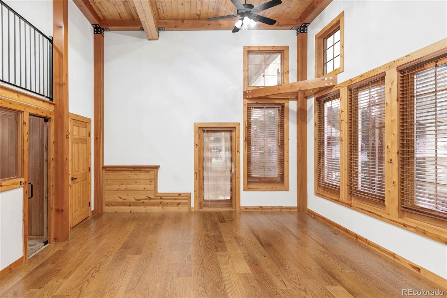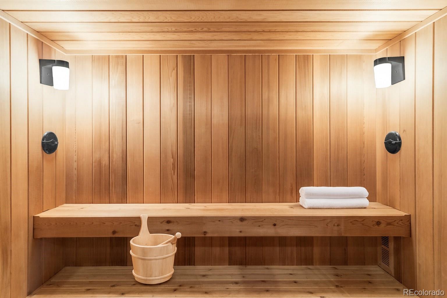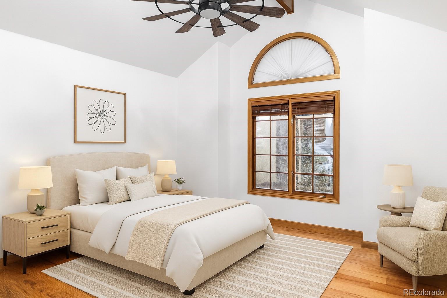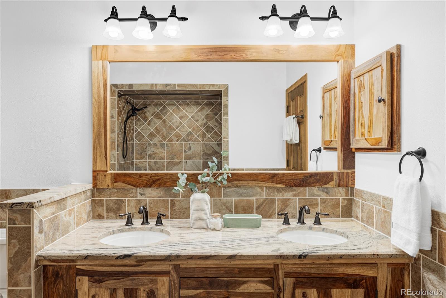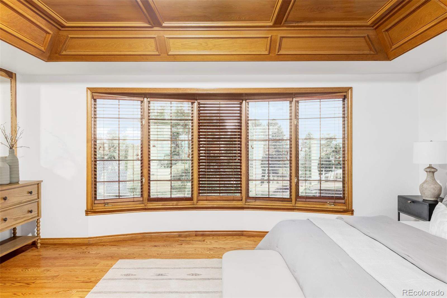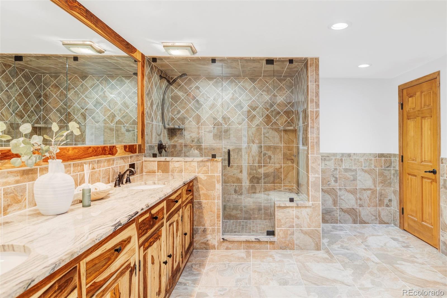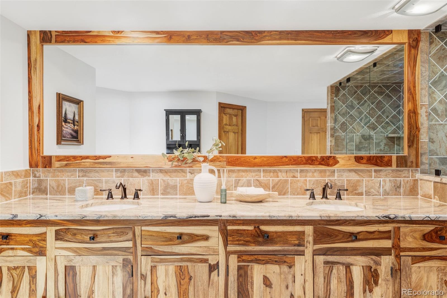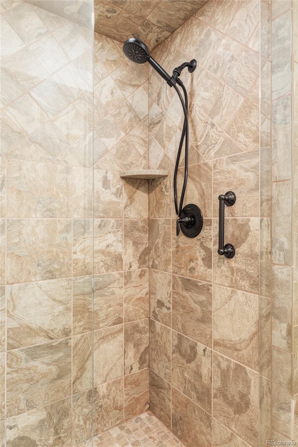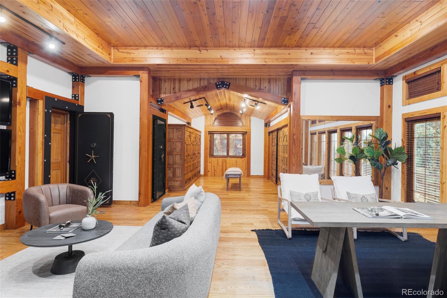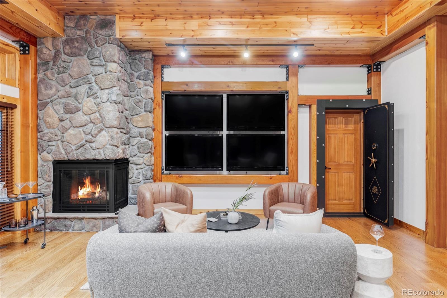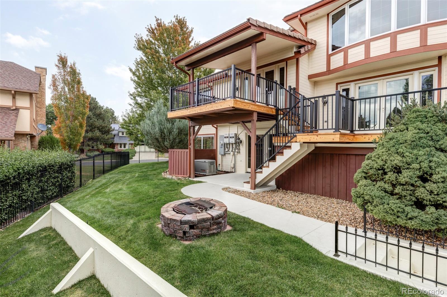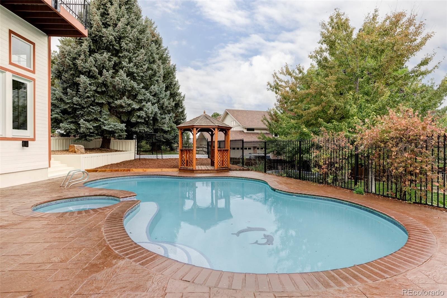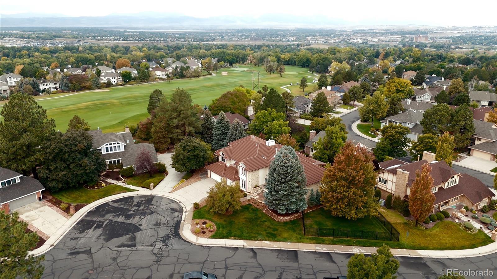Find us on...
Dashboard
- 5 Beds
- 4 Baths
- 6,029 Sqft
- .2 Acres
New Search X
3770 W 101st Avenue
This one-of-a-kind residence blends true craftsmanship, post and beam architecture, and resort-style amenities into a private retreat. Extensively reimagined between 2011–2013 and updated through 2025, it showcases rare woods and custom design details seldom found in today’s market. The main living area was opened into a vaulted great room centered on the kitchen, where large wood beams, black steel brackets, and custom Indian rosewood cabinetry set a dramatic stage. Wide-plank oak flooring flows throughout, complemented by remodeled bathrooms with rosewood vanities and artisanal stone finishes. A major addition introduced two lifestyle spaces: a 1,000 sq ft executive office suite with safe-room security, floor-to-ceiling windows, fireplace, four-screen media bay, walk-in steel vault, and custom built-ins; and a 775 sq ft private gym with a mirrored wall, oak flooring, and full Swedish sauna. The property also provides A/V throughout the office, gym, and pool areas for seamless entertainment. Security upgrades include reinforced doors, decorative window elements, a vault-secured office, and a 20kW whole-house generator. Outdoors, resort living awaits with a heated freeform pool and spa, stamped-concrete decking, gazebo, firepit, and multiple decks refinished in 2024. The property is enclosed by a Signature Grade wrought-iron fence (2017), while a newly xeriscaped front yard and hand-built stone wall (2023) add curb appeal. In 2025, a full maintenance program underscored the home’s exceptional condition and readiness for its next chapter.
Listing Office: Real Broker, LLC DBA Real 
Essential Information
- MLS® #5726346
- Price$1,695,000
- Bedrooms5
- Bathrooms4.00
- Full Baths4
- Square Footage6,029
- Acres0.20
- Year Built1985
- TypeResidential
- Sub-TypeSingle Family Residence
- StyleRustic
- StatusActive
Community Information
- Address3770 W 101st Avenue
- SubdivisionHyland Greens East
- CityWestminster
- CountyAdams
- StateCO
- Zip Code80031
Amenities
- AmenitiesPool, Tennis Court(s)
- Parking Spaces6
- ParkingConcrete
- # of Garages3
- ViewGolf Course, Mountain(s)
- Has PoolYes
- PoolOutdoor Pool, Private
Utilities
Electricity Connected, Internet Access (Wired), Natural Gas Connected
Interior
- HeatingForced Air
- CoolingCentral Air
- FireplaceYes
- StoriesMulti/Split
Interior Features
Breakfast Bar, Built-in Features, Ceiling Fan(s), Eat-in Kitchen, Entrance Foyer, Granite Counters, High Ceilings, High Speed Internet, Kitchen Island, Open Floorplan, Primary Suite, Sauna, Smoke Free, Sound System, Hot Tub, Vaulted Ceiling(s), Walk-In Closet(s), Wired for Data
Appliances
Dishwasher, Disposal, Microwave, Oven, Range, Refrigerator
Fireplaces
Gas, Great Room, Living Room, Recreation Room
Exterior
- Exterior FeaturesLighting, Spa/Hot Tub
- RoofComposition
Lot Description
Corner Lot, Cul-De-Sac, Landscaped, On Golf Course, Sprinklers In Front, Sprinklers In Rear
Windows
Double Pane Windows, Window Coverings
School Information
- DistrictWestminster Public Schools
- ElementarySunset Ridge
- MiddleShaw Heights
- HighWestminster
Additional Information
- Date ListedOctober 2nd, 2025
Listing Details
 Real Broker, LLC DBA Real
Real Broker, LLC DBA Real
 Terms and Conditions: The content relating to real estate for sale in this Web site comes in part from the Internet Data eXchange ("IDX") program of METROLIST, INC., DBA RECOLORADO® Real estate listings held by brokers other than RE/MAX Professionals are marked with the IDX Logo. This information is being provided for the consumers personal, non-commercial use and may not be used for any other purpose. All information subject to change and should be independently verified.
Terms and Conditions: The content relating to real estate for sale in this Web site comes in part from the Internet Data eXchange ("IDX") program of METROLIST, INC., DBA RECOLORADO® Real estate listings held by brokers other than RE/MAX Professionals are marked with the IDX Logo. This information is being provided for the consumers personal, non-commercial use and may not be used for any other purpose. All information subject to change and should be independently verified.
Copyright 2026 METROLIST, INC., DBA RECOLORADO® -- All Rights Reserved 6455 S. Yosemite St., Suite 500 Greenwood Village, CO 80111 USA
Listing information last updated on February 5th, 2026 at 2:18pm MST.

