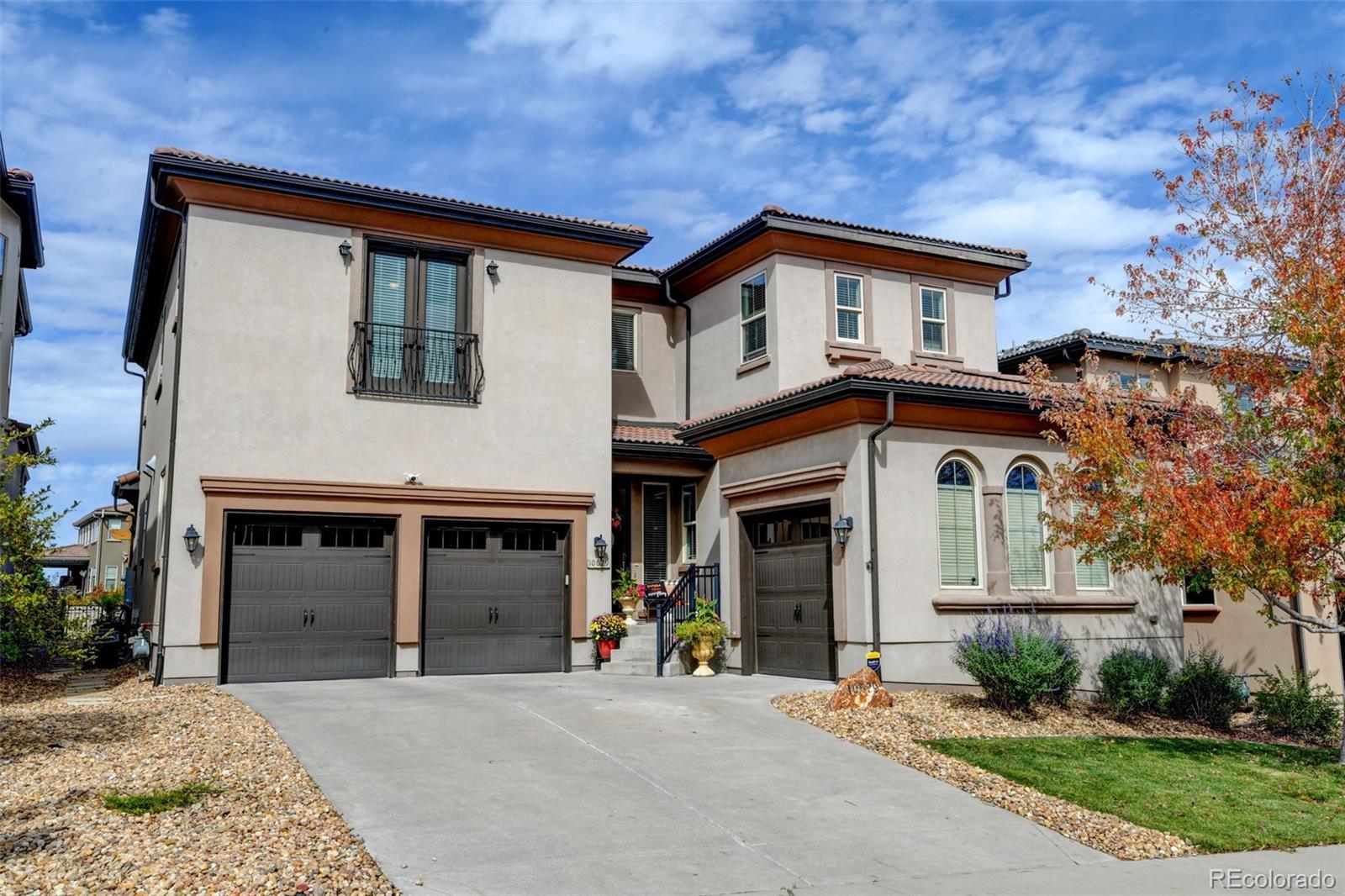Find us on...
Dashboard
- 3 Beds
- 4 Baths
- 3,474 Sqft
- .14 Acres
New Search X
10629 Ladera Point
**This stunnung 3 bedroom, 4 bath, 3 car garage home is in a Prime Ridgegate Location with Exceptional Outdoor Living** Welcome to your dream home, perfectly situated for a blend of convenience and tranquility. This contemporary residence features beautiful white oak floors, custom railings, and elegant lighting. The gourmet kitchen is a chef's paradise with top-tier Wolf appliances, including a gas range, Cove dishwasher, and built-in Subzero refrigerator. Gorgeous ceiling height cabinets, quartz countertops/backsplash a spacious island, coffee bar, and wine bar, make it perfect for gatherings and entertaining. The generous walk-in pantry is a bonus! The sunlit main level great room flows into an inviting outdoor area, offering privacy and nature trails right outside your back door. Two flexible spaces, a loft upstairs, and an office on the main level add additonal space for work or play. The upper level features a luxurious primary suite with a cozy fireplace, a spa-like bathroom with two showers and a garden tub, and two oversized bedrooms, each with ensuite bathrooms. Experience modern elegance and outdoor leisure in this prime home.
Listing Office: Dunn Group Real Estate 
Essential Information
- MLS® #5726726
- Price$1,600,000
- Bedrooms3
- Bathrooms4.00
- Full Baths2
- Half Baths1
- Square Footage3,474
- Acres0.14
- Year Built2015
- TypeResidential
- Sub-TypeSingle Family Residence
- StyleContemporary
- StatusActive
Community Information
- Address10629 Ladera Point
- SubdivisionMontecito-Ridgegate
- CityLone Tree
- CountyDouglas
- StateCO
- Zip Code80124
Amenities
- AmenitiesPark, Pool, Trail(s)
- Parking Spaces3
- ParkingConcrete, Dry Walled
- # of Garages3
Utilities
Electricity Connected, Internet Access (Wired), Natural Gas Connected
Interior
- HeatingForced Air, Natural Gas
- CoolingCentral Air
- FireplaceYes
- # of Fireplaces2
- FireplacesBedroom, Family Room
- StoriesTwo
Interior Features
Ceiling Fan(s), Eat-in Kitchen, Entrance Foyer, Five Piece Bath, Granite Counters, High Ceilings, High Speed Internet, Kitchen Island, Open Floorplan, Pantry, Primary Suite, Quartz Counters, Radon Mitigation System, Smart Thermostat, Smoke Free, Walk-In Closet(s)
Appliances
Bar Fridge, Convection Oven, Dishwasher, Disposal, Double Oven, Dryer, Gas Water Heater, Microwave, Range, Range Hood, Refrigerator, Sump Pump, Washer, Wine Cooler
Exterior
- Exterior FeaturesPrivate Yard
- RoofConcrete, Spanish Tile
- FoundationSlab
Lot Description
Greenbelt, Irrigated, Landscaped, Open Space, Sprinklers In Front, Sprinklers In Rear
School Information
- DistrictDouglas RE-1
- ElementaryEagle Ridge
- MiddleCresthill
- HighHighlands Ranch
Additional Information
- Date ListedOctober 10th, 2025
Listing Details
 Dunn Group Real Estate
Dunn Group Real Estate
 Terms and Conditions: The content relating to real estate for sale in this Web site comes in part from the Internet Data eXchange ("IDX") program of METROLIST, INC., DBA RECOLORADO® Real estate listings held by brokers other than RE/MAX Professionals are marked with the IDX Logo. This information is being provided for the consumers personal, non-commercial use and may not be used for any other purpose. All information subject to change and should be independently verified.
Terms and Conditions: The content relating to real estate for sale in this Web site comes in part from the Internet Data eXchange ("IDX") program of METROLIST, INC., DBA RECOLORADO® Real estate listings held by brokers other than RE/MAX Professionals are marked with the IDX Logo. This information is being provided for the consumers personal, non-commercial use and may not be used for any other purpose. All information subject to change and should be independently verified.
Copyright 2025 METROLIST, INC., DBA RECOLORADO® -- All Rights Reserved 6455 S. Yosemite St., Suite 500 Greenwood Village, CO 80111 USA
Listing information last updated on October 22nd, 2025 at 1:18pm MDT.


















































