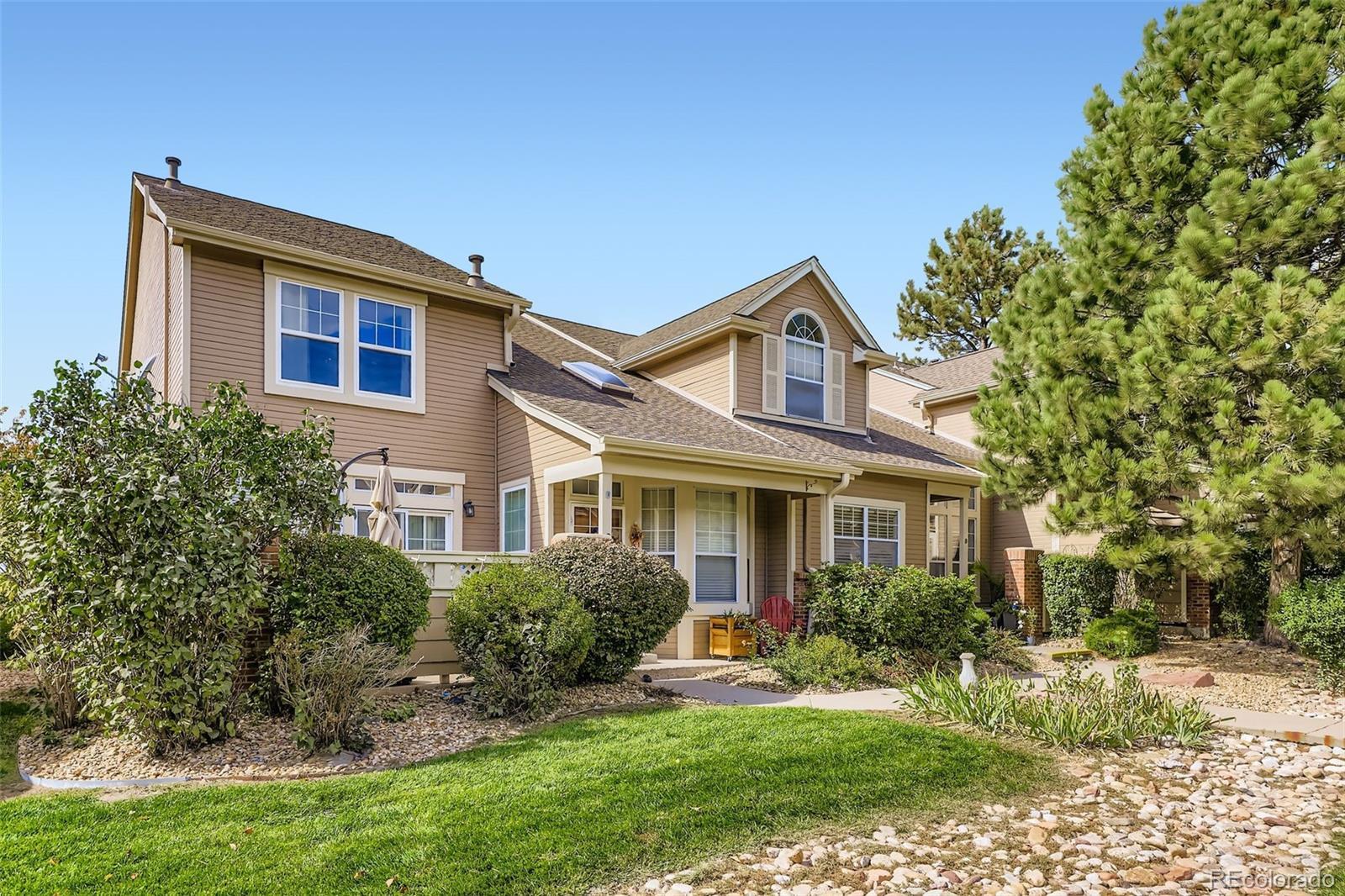Find us on...
Dashboard
- 2 Beds
- 3 Baths
- 1,710 Sqft
- .03 Acres
New Search X
4046 S Abilene Circle B
Get to Know Your Neighbors in this Fantastic Home located in a Quiet and Friendly Area! Walking distance to Cherry Creek State Park and Lake! This Home Flows with Warmth and Character! Your Front Patio Opens to a Private and Friendly Court Yard! Soaring Vaulted Ceilings Greet You as you Enter and You Can Feel the Warmth of the Gas Log Fireplace and the Lovely Hardwood Floors! The Kitchen is Freshly Updated with Shaker Cabinets and New Appliances! All of the Appliances, Including the Washer and Dryer come with the Home! You can use the Oversized 2+ Car Garage that has room for a Workshop to Exercise your Creativity and Hobbies! Also, the Unfinished Basement offers both Egress Window and Rough In Bath for Future Expansion! Later in the Evening as you Retire to the Sanctuary that is Your Master Suite, You will Enjoy the Peace and Privacy that it Offers! This Home is the Complete Package! A True Turn Key Value that is Ready for Your Lifestyle! Come and See It Before It is Gone!
Listing Office: MB Haywood & Associates 
Essential Information
- MLS® #5728816
- Price$429,900
- Bedrooms2
- Bathrooms3.00
- Full Baths2
- Half Baths1
- Square Footage1,710
- Acres0.03
- Year Built1994
- TypeResidential
- Sub-TypeTownhouse
- StyleContemporary
- StatusPending
Community Information
- Address4046 S Abilene Circle B
- SubdivisionPier Point Subdivision
- CityAurora
- CountyArapahoe
- StateCO
- Zip Code80014
Amenities
- Parking Spaces2
- ParkingAsphalt, Oversized
- # of Garages2
Utilities
Electricity Connected, Internet Access (Wired), Natural Gas Connected
Interior
- HeatingForced Air, Natural Gas
- CoolingCentral Air
- FireplaceYes
- # of Fireplaces1
- FireplacesLiving Room
- StoriesTwo
Interior Features
Built-in Features, Ceiling Fan(s), High Ceilings, Laminate Counters, Smoke Free, Sound System, Vaulted Ceiling(s), Walk-In Closet(s)
Appliances
Dishwasher, Disposal, Dryer, Gas Water Heater, Microwave, Oven, Range, Refrigerator, Washer
Exterior
- RoofComposition
- FoundationConcrete Perimeter
Windows
Double Pane Windows, Egress Windows, Window Coverings
School Information
- DistrictCherry Creek 5
- ElementaryPolton
- MiddlePrairie
- HighOverland
Additional Information
- Date ListedOctober 6th, 2025
- ZoningPUD
Listing Details
 MB Haywood & Associates
MB Haywood & Associates
 Terms and Conditions: The content relating to real estate for sale in this Web site comes in part from the Internet Data eXchange ("IDX") program of METROLIST, INC., DBA RECOLORADO® Real estate listings held by brokers other than RE/MAX Professionals are marked with the IDX Logo. This information is being provided for the consumers personal, non-commercial use and may not be used for any other purpose. All information subject to change and should be independently verified.
Terms and Conditions: The content relating to real estate for sale in this Web site comes in part from the Internet Data eXchange ("IDX") program of METROLIST, INC., DBA RECOLORADO® Real estate listings held by brokers other than RE/MAX Professionals are marked with the IDX Logo. This information is being provided for the consumers personal, non-commercial use and may not be used for any other purpose. All information subject to change and should be independently verified.
Copyright 2025 METROLIST, INC., DBA RECOLORADO® -- All Rights Reserved 6455 S. Yosemite St., Suite 500 Greenwood Village, CO 80111 USA
Listing information last updated on October 24th, 2025 at 3:48am MDT.

































