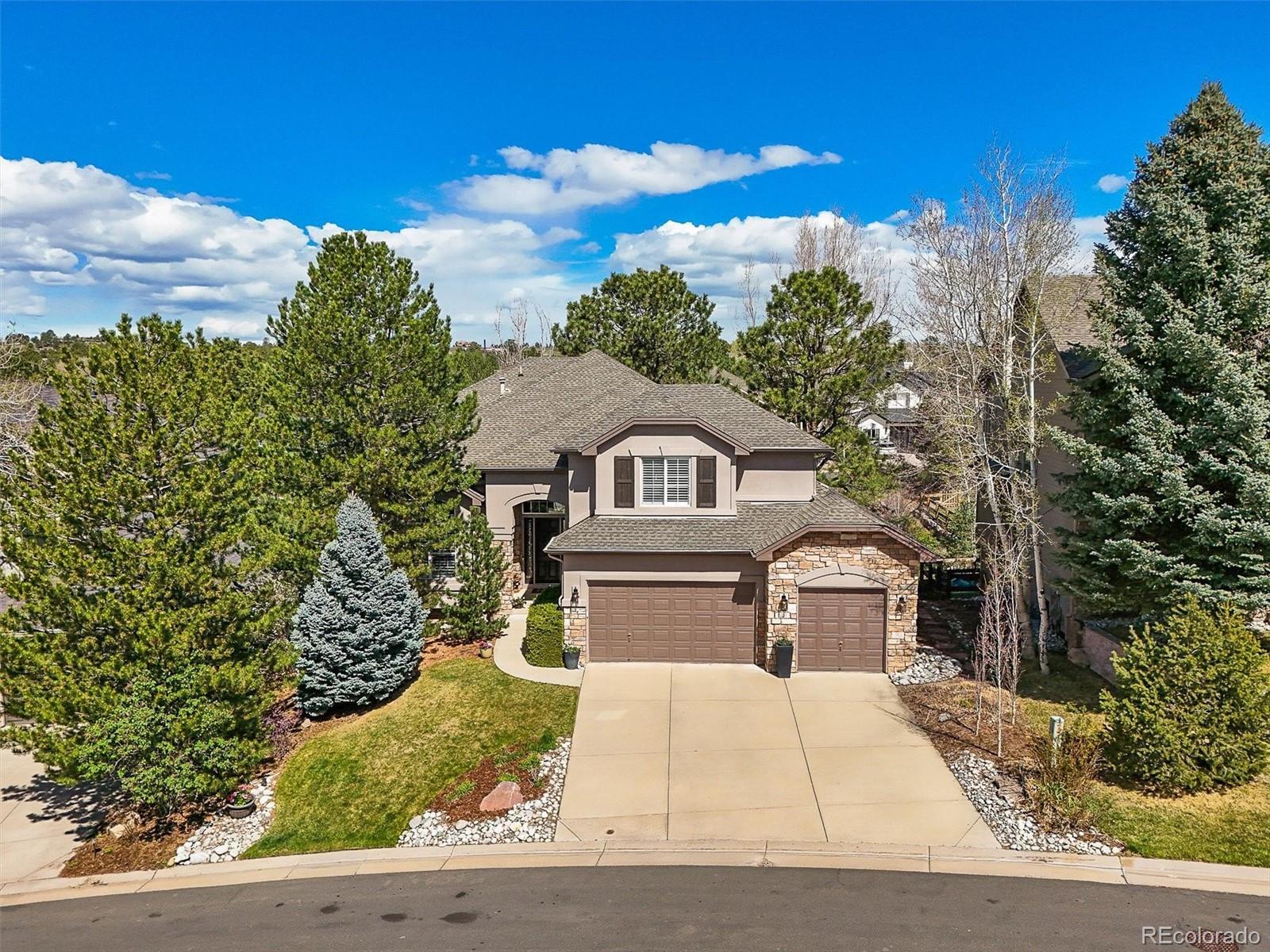Find us on...
Dashboard
- 5 Beds
- 5 Baths
- 4,947 Sqft
- .22 Acres
New Search X
907 Greenridge Lane
Welcome home to 907 Greenridge Lane in the highly sought-after Forest Park neighborhood. Tucked away on a quiet cul de sac with friendly neighbors, prepare to fall in love! The main floor office features built-in cabinets, making it ideal for work or study. Entertain to your heart's delight in the beautifully remodeled kitchen with quartz countertops, gas cooktop, double ovens, and bar area with built-in wine fridge. The kitchen is open to the cozy breakfast nook and large family room with vaulted ceilings, built-ins and fireplace. There's also a main floor laundry room conveniently located right off of the garage, a formal living area with second fireplace and a dining room perfect for entertaining. Upstairs you will find a spacious master suite with 5-pc bath and large walk-in closet and 3 secondary bedrooms for a total of 4 upstairs bedrooms. Two of the bedrooms share a Jack & Jill bath and the 4th bdrm has its own ensuite bath. Do not miss the BEAUTIFULLY UPDATED fully finished walk-out basement with guest suite & 3/4 bath with gorgeous shiplap accent wall and quartz vanity. Wet bar in basement with microwave and beverage fridge is open to the pool table area and family room - great for entertaining! There is an additional bonus room currently used as an exercise room but this room would also work as an extra office or play room. The lot is one of the best in Forest Park with a backyard big enough for the kids to play, backing to open space & mature pine trees all around. 3 car garage with plenty of storage! Too many upgrades to list including brand new carpet, hardwood floors, and plantation shutters. Forest Park is a neighborhood unique to S. Denver - nestled in the pine trees and The Ridge Golf Course, it boasts exclusive access to a clubhouse/swimming pool for residents to enjoy. Just min to A+ schools, running/biking paths, & only 15 minutes to DTC or downtown Castle Rock and 40 minutes to Denver. Do not miss the opportunity to call this property your own!
Listing Office: Madison & Company Properties 
Essential Information
- MLS® #5729192
- Price$1,350,000
- Bedrooms5
- Bathrooms5.00
- Full Baths3
- Half Baths1
- Square Footage4,947
- Acres0.22
- Year Built2000
- TypeResidential
- Sub-TypeSingle Family Residence
- StyleTraditional
- StatusPending
Community Information
- Address907 Greenridge Lane
- SubdivisionForest Park
- CityCastle Pines
- CountyDouglas
- StateCO
- Zip Code80108
Amenities
- AmenitiesClubhouse, Pool
- Parking Spaces3
- ParkingConcrete
- # of Garages3
Utilities
Cable Available, Electricity Connected, Natural Gas Connected, Phone Available
Interior
- HeatingForced Air, Natural Gas
- CoolingCentral Air
- FireplaceYes
- # of Fireplaces2
- FireplacesFamily Room, Living Room
- StoriesTwo
Interior Features
Breakfast Bar, Built-in Features, Ceiling Fan(s), Entrance Foyer, Five Piece Bath, Jack & Jill Bathroom, Kitchen Island, Open Floorplan, Pantry, Primary Suite, Quartz Counters, Smoke Free, Sound System, Vaulted Ceiling(s), Walk-In Closet(s), Wet Bar
Appliances
Bar Fridge, Cooktop, Dishwasher, Disposal, Double Oven, Dryer, Microwave, Refrigerator, Washer, Wine Cooler
Exterior
- Exterior FeaturesBalcony, Private Yard
- RoofComposition
- FoundationStructural
Lot Description
Cul-De-Sac, Greenbelt, Landscaped, Many Trees, Open Space
School Information
- DistrictDouglas RE-1
- ElementaryTimber Trail
- MiddleRocky Heights
- HighRock Canyon
Additional Information
- Date ListedMay 1st, 2025
Listing Details
 Madison & Company Properties
Madison & Company Properties
 Terms and Conditions: The content relating to real estate for sale in this Web site comes in part from the Internet Data eXchange ("IDX") program of METROLIST, INC., DBA RECOLORADO® Real estate listings held by brokers other than RE/MAX Professionals are marked with the IDX Logo. This information is being provided for the consumers personal, non-commercial use and may not be used for any other purpose. All information subject to change and should be independently verified.
Terms and Conditions: The content relating to real estate for sale in this Web site comes in part from the Internet Data eXchange ("IDX") program of METROLIST, INC., DBA RECOLORADO® Real estate listings held by brokers other than RE/MAX Professionals are marked with the IDX Logo. This information is being provided for the consumers personal, non-commercial use and may not be used for any other purpose. All information subject to change and should be independently verified.
Copyright 2025 METROLIST, INC., DBA RECOLORADO® -- All Rights Reserved 6455 S. Yosemite St., Suite 500 Greenwood Village, CO 80111 USA
Listing information last updated on May 19th, 2025 at 5:03am MDT.


















































