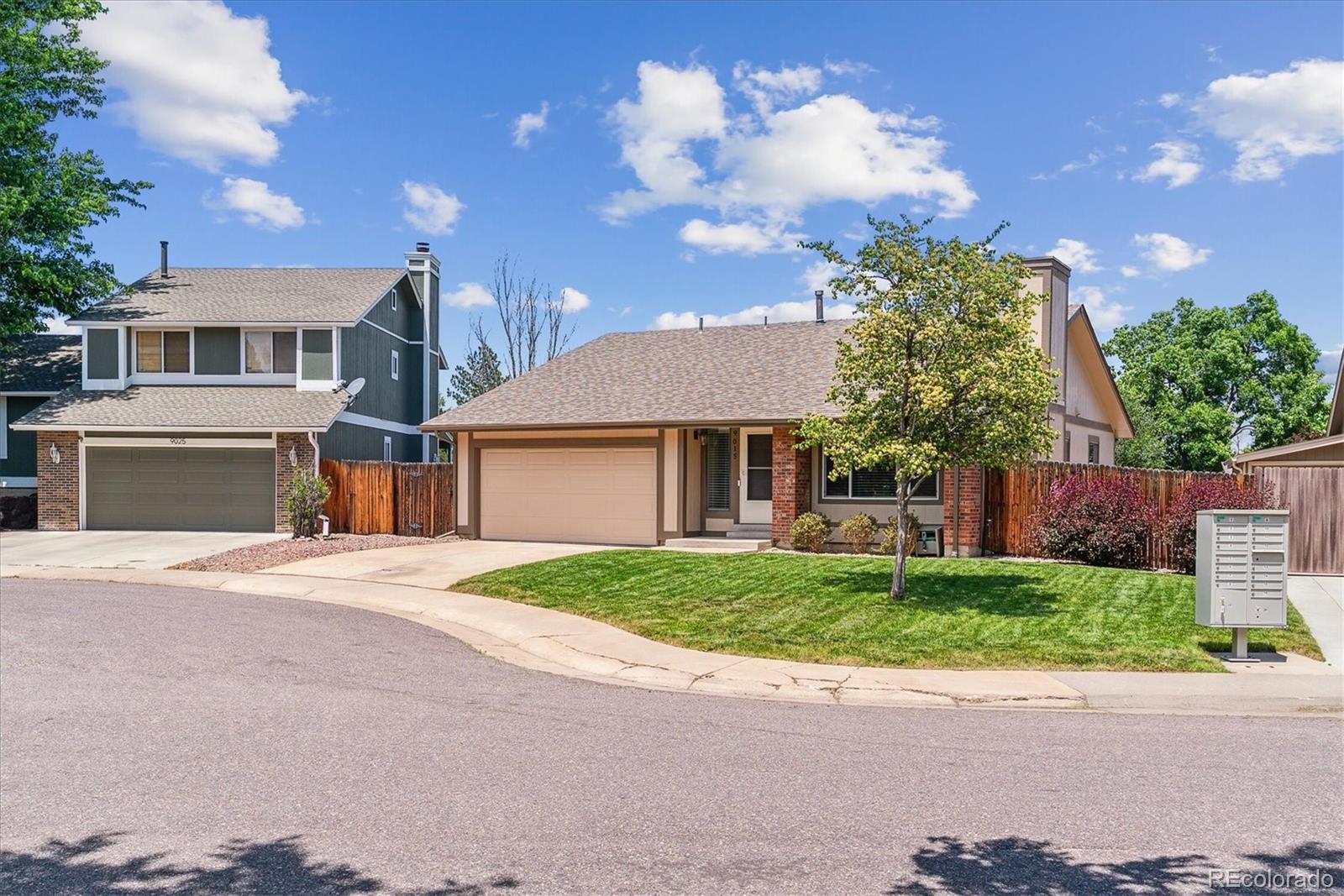Find us on...
Dashboard
- 4 Beds
- 2 Baths
- 2,680 Sqft
- .15 Acres
New Search X
9015 W Tanforan Drive
COMING SOON! BEAUTIFULLY UPDATED RANCH WITH FINISHED BASEMENT! Fabulous location with mountain & greenbelt views from the large back deck! Approximately 2,680 finished square feet includes 4 bedrooms, 2 baths, finished basement, 2 car garage plus a convenient Tuff Shed. Newer roof, newer interior and exterior paint, updated light fixtures, new wide plank luxury vinyl flooring & 5" baseboards. Beautifully updated kitchen! New slab granite counters, stainless undermount farm sink, updated cabinets, built-in desk, & newer stainless appliances. The baths have been fully updated & they're gorgeous with slab granite counters, undermount sinks, updated flooring, high quality cabinetry and fixtures. Location convenient to Chatfield State Park, the foothills, light rail, shopping & recreation. Showings begin Friday 6/27 - schedule now during the Coming Soon status!
Listing Office: Compass - Denver 
Essential Information
- MLS® #5731434
- Price$650,000
- Bedrooms4
- Bathrooms2.00
- Full Baths1
- Square Footage2,680
- Acres0.15
- Year Built1982
- TypeResidential
- Sub-TypeSingle Family Residence
- StyleContemporary
- StatusComing Soon
Community Information
- Address9015 W Tanforan Drive
- SubdivisionVillage West
- CityLittleton
- CountyDenver
- StateCO
- Zip Code80123
Amenities
- Parking Spaces2
- ParkingConcrete, Lighted
- # of Garages2
- ViewMeadow, Mountain(s)
Utilities
Cable Available, Electricity Connected, Natural Gas Connected, Phone Available
Interior
- HeatingForced Air
- CoolingCentral Air
- StoriesOne
Interior Features
Breakfast Bar, Ceiling Fan(s), Eat-in Kitchen, Granite Counters, High Ceilings, Open Floorplan, Pantry, Primary Suite, Smoke Free, Vaulted Ceiling(s), Walk-In Closet(s)
Appliances
Dishwasher, Disposal, Dryer, Gas Water Heater, Refrigerator, Self Cleaning Oven, Washer
Exterior
- WindowsDouble Pane Windows
- RoofComposition
- FoundationSlab
Exterior Features
Garden, Private Yard, Rain Gutters
Lot Description
Greenbelt, Irrigated, Landscaped, Level, Sprinklers In Front, Sprinklers In Rear
School Information
- DistrictDenver 1
- ElementaryGrant Ranch E-8
- MiddleGrant Ranch E-8
- HighJohn F. Kennedy
Additional Information
- Date ListedJune 22nd, 2025
- ZoningR-1
Listing Details
 Compass - Denver
Compass - Denver
 Terms and Conditions: The content relating to real estate for sale in this Web site comes in part from the Internet Data eXchange ("IDX") program of METROLIST, INC., DBA RECOLORADO® Real estate listings held by brokers other than RE/MAX Professionals are marked with the IDX Logo. This information is being provided for the consumers personal, non-commercial use and may not be used for any other purpose. All information subject to change and should be independently verified.
Terms and Conditions: The content relating to real estate for sale in this Web site comes in part from the Internet Data eXchange ("IDX") program of METROLIST, INC., DBA RECOLORADO® Real estate listings held by brokers other than RE/MAX Professionals are marked with the IDX Logo. This information is being provided for the consumers personal, non-commercial use and may not be used for any other purpose. All information subject to change and should be independently verified.
Copyright 2025 METROLIST, INC., DBA RECOLORADO® -- All Rights Reserved 6455 S. Yosemite St., Suite 500 Greenwood Village, CO 80111 USA
Listing information last updated on June 23rd, 2025 at 5:18am MDT.


















































