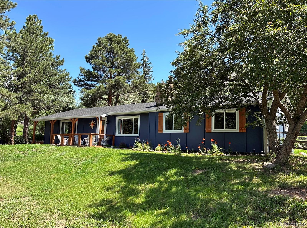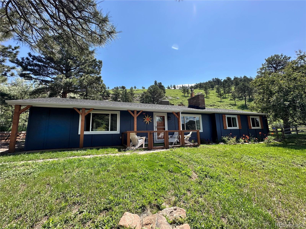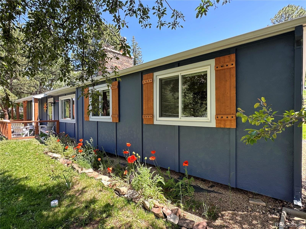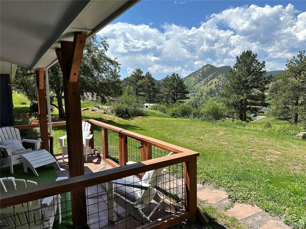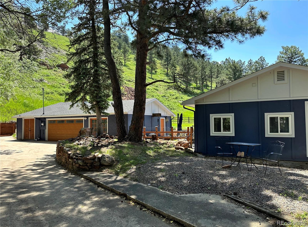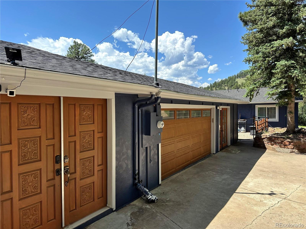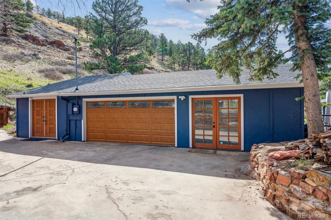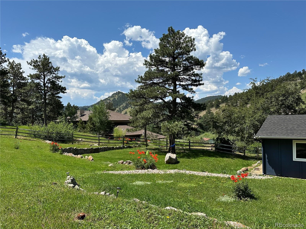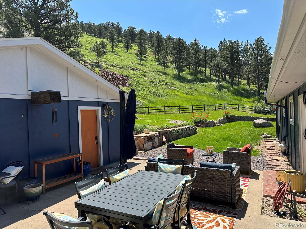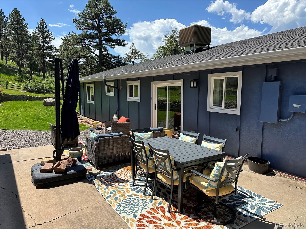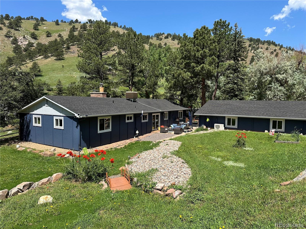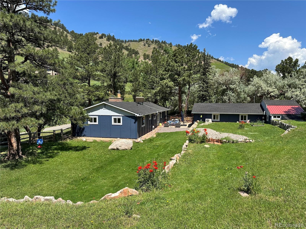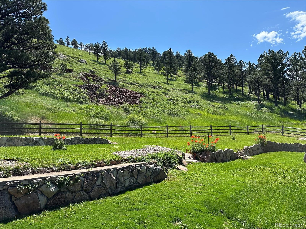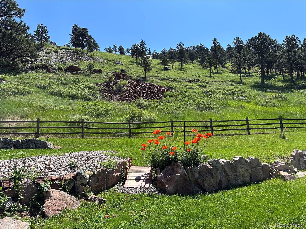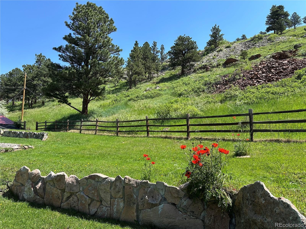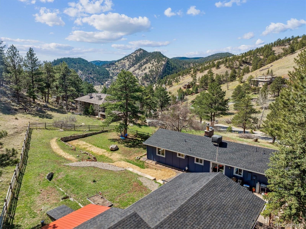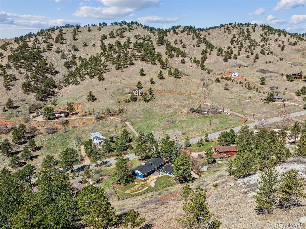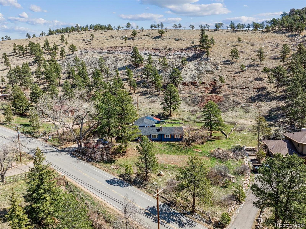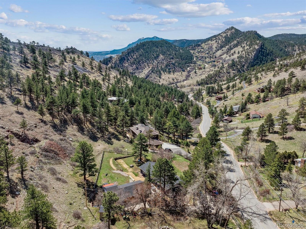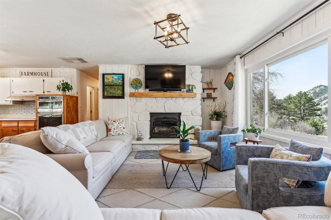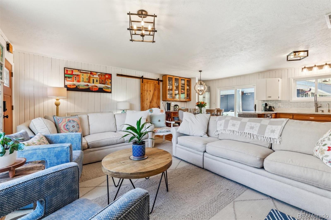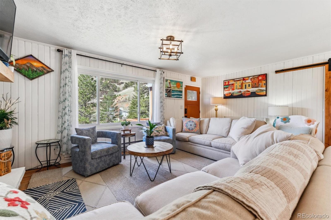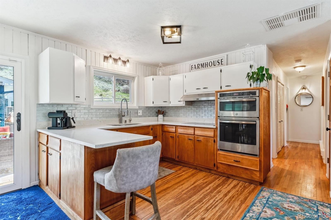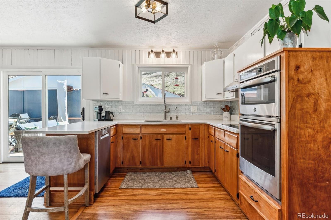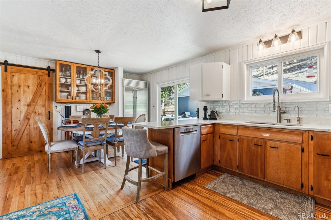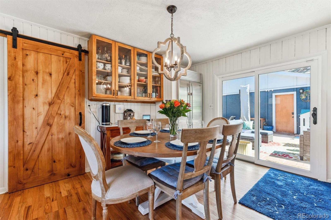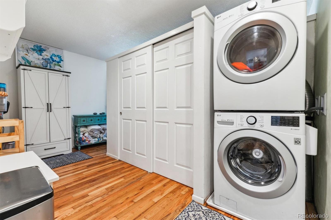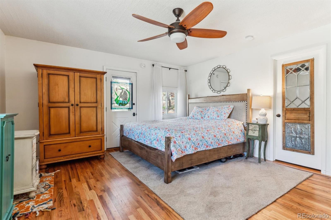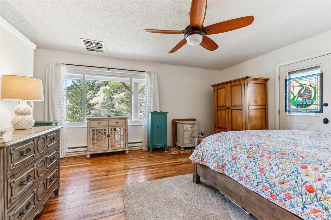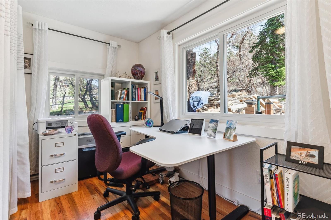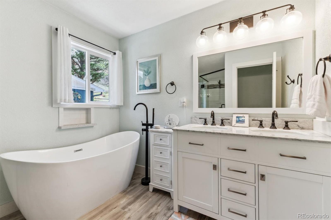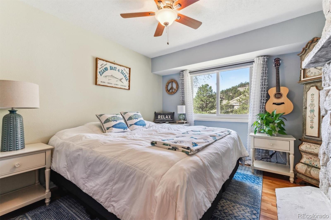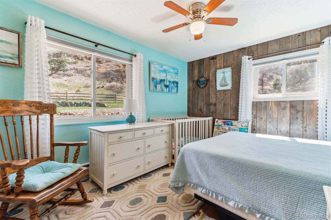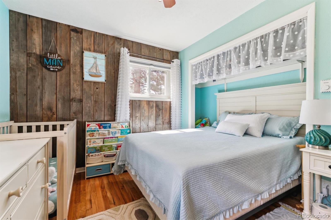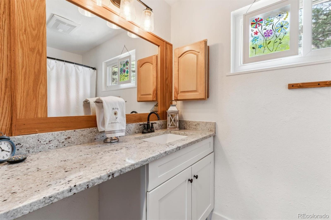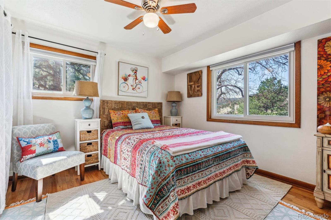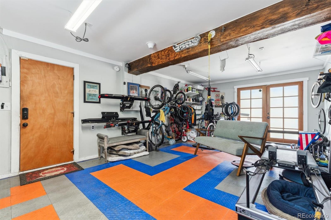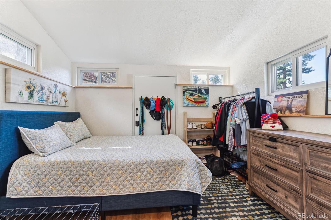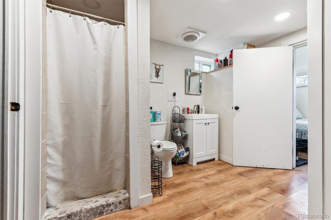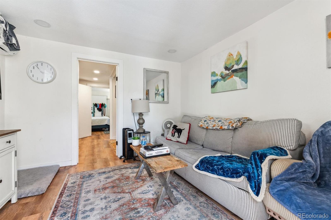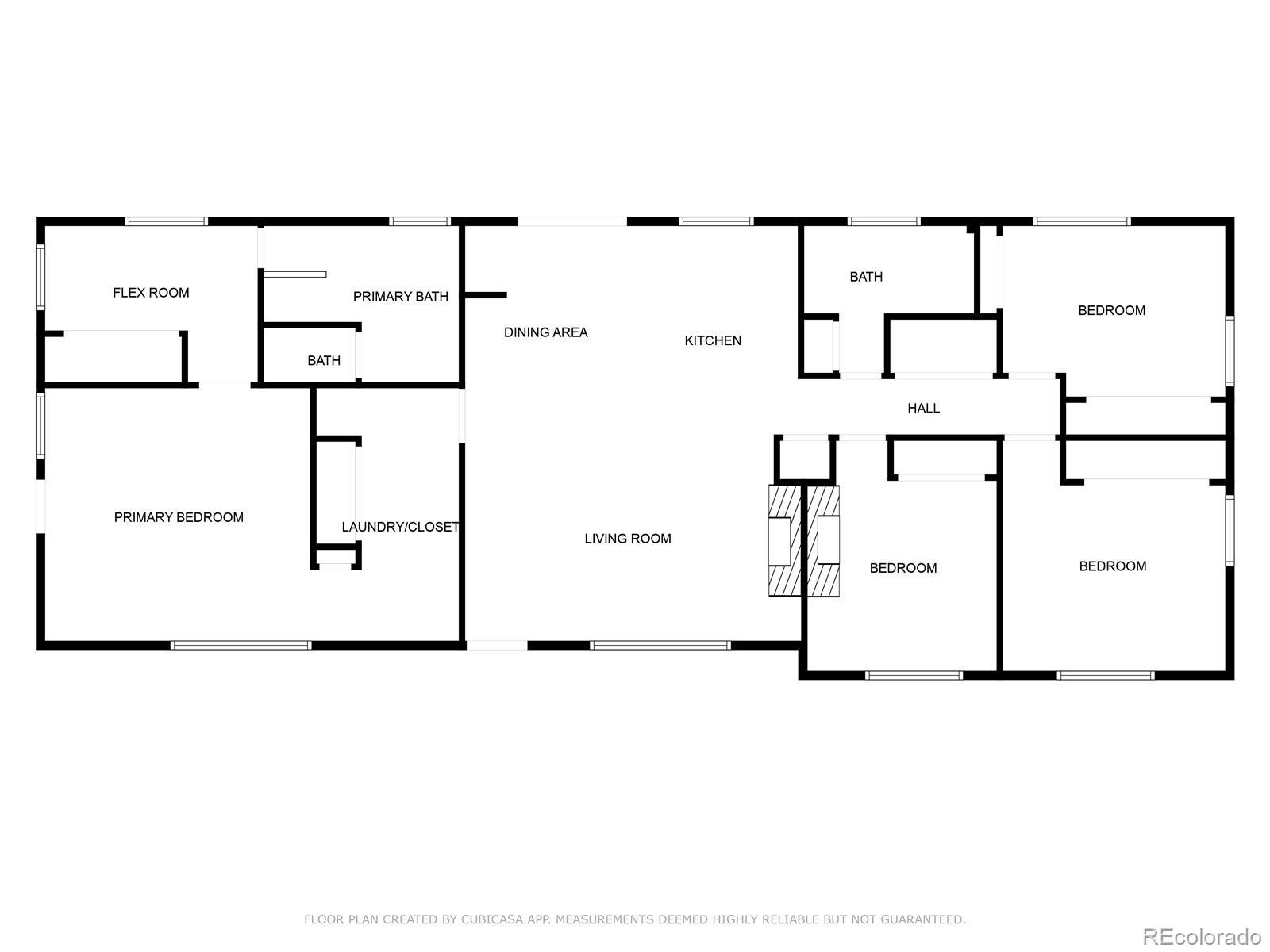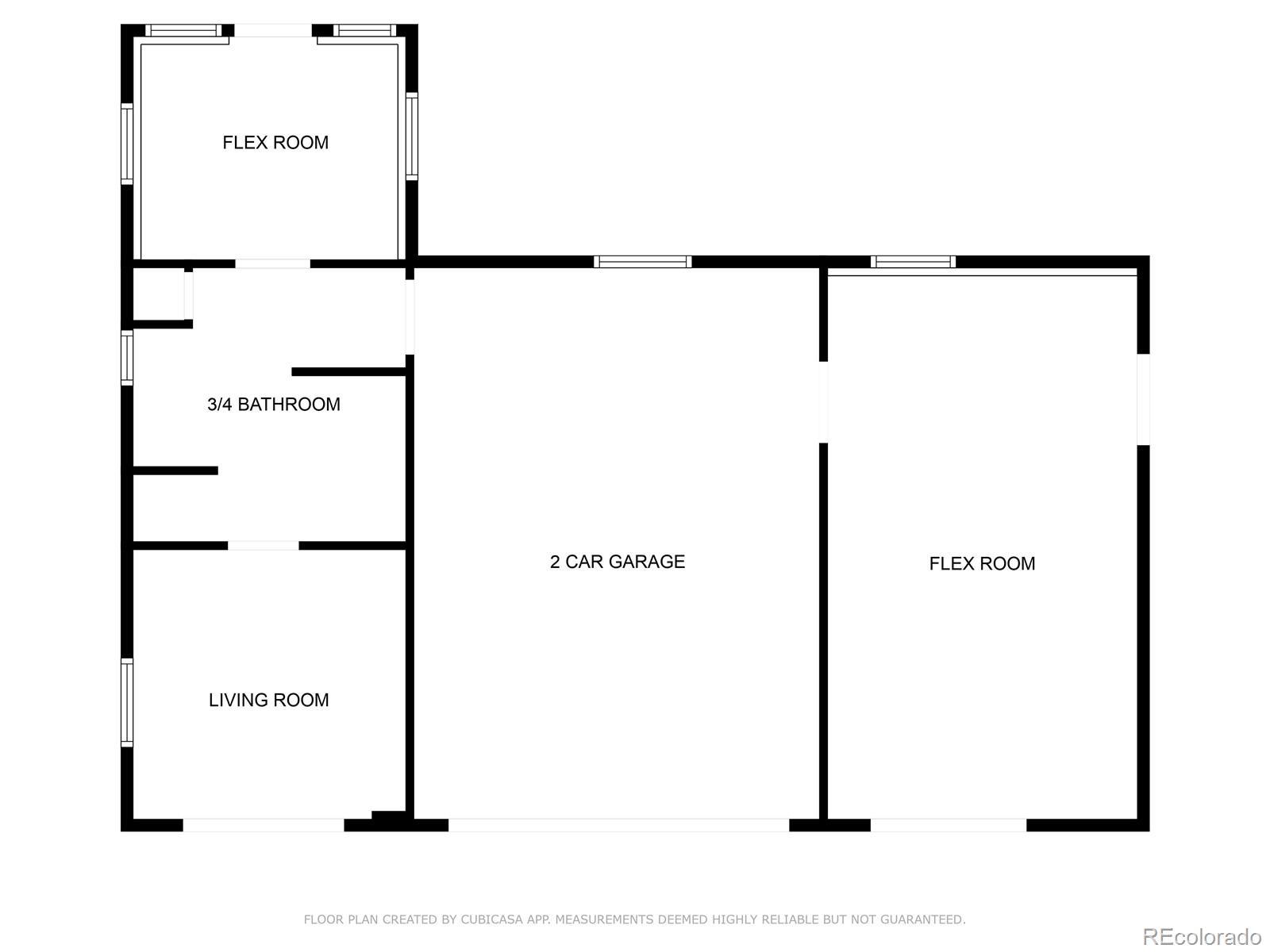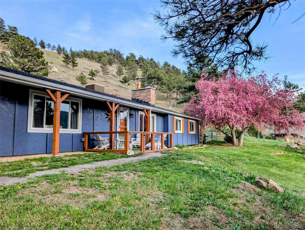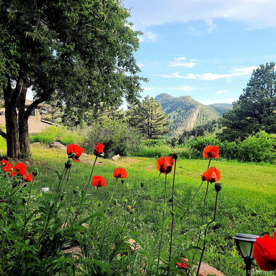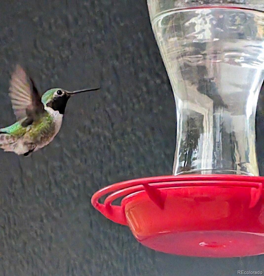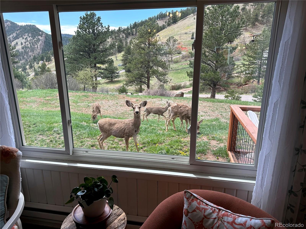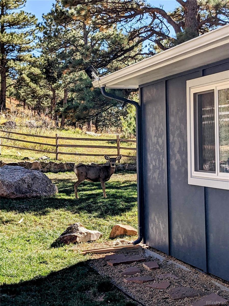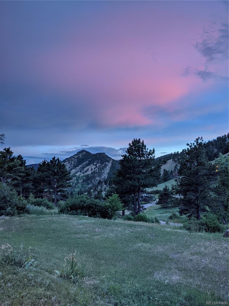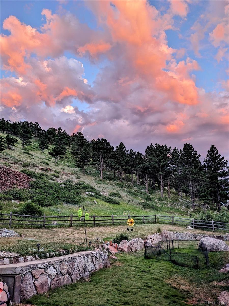Find us on...
Dashboard
- 4 Beds
- 2 Baths
- 1,725 Sqft
- 3.03 Acres
New Search X
5384 Olde Stage Road
NEW PRICE! Discover an exceptional opportunity in the highly sought-after North Boulder foothills. This recently renovated 3.03-acre estate offers unparalleled privacy and breathtaking valley panoramas. Priced at $447 per square foot, this unique property boasts a combined 2,516 finished sq. ft. across a main house and a detached, livable structure, featuring a total of 4 bedrooms, 3 baths plus flex rooms for office space or non-conforming bedrooms. A stylish barn door reveals the luxurious primary suite, complete with a spa-like 5-piece bathroom, a freestanding tub, and elegant marble counters. For added convenience, the primary bedroom’s closet includes an in-unit washer/dryer. The heart of the home is a beautifully updated kitchen, showcasing marble countertops and stainless steel appliances Cozy up by the wood-burning fireplace with its new mantel, complemented by rich hardwood flooring throughout. Adding significant value is a recently remodeled 791 sq. ft. detached livable structure. This versatile space is perfect as a guest suite or creative studio, offering two flex rooms, ¾ bathroom, and living area. It also features its own new HVAC, plumbing, electrical, and a dedicated parking space. The property also includes an insulated and finished 2-car garage, providing ample vehicle and storage space. For ultimate peace of mind, the main property is equipped with a whole-house backup generator ready setup with a transfer switch. Outdoor living is a dream with an expansive concrete back patio, ideal for entertaining, and a welcoming new cedar gated front porch with flagstone. The rear yard is enclosed by a split rail fence with wire mesh, perfect for pets, and a long concrete driveway offers abundant parking. This home is truly move-in ready with numerous recent upgrades, including a new roof (December 2024) and new exterior paint. A full list of upgrades is available upon request.
Listing Office: Denver Realty Pro, LLC 
Essential Information
- MLS® #5732055
- Price$1,125,000
- Bedrooms4
- Bathrooms2.00
- Full Baths2
- Square Footage1,725
- Acres3.03
- Year Built1963
- TypeResidential
- Sub-TypeSingle Family Residence
- StyleRustic
- StatusPending
Community Information
- Address5384 Olde Stage Road
- SubdivisionBoulder
- CityBoulder
- CountyBoulder
- StateCO
- Zip Code80302
Amenities
- Parking Spaces6
- # of Garages2
- ViewMountain(s), Valley
Utilities
Electricity Available, Electricity Connected, Natural Gas Available
Parking
Concrete, Dry Walled, Exterior Access Door, Insulated Garage, Lighted
Interior
- HeatingElectric
- CoolingEvaporative Cooling
- FireplaceYes
- # of Fireplaces1
- FireplacesLiving Room, Wood Burning
- StoriesOne
Interior Features
Breakfast Bar, Ceiling Fan(s), Eat-in Kitchen, Five Piece Bath, Granite Counters, Kitchen Island, Marble Counters, Open Floorplan, Pantry, Radon Mitigation System, Smoke Free, Solid Surface Counters
Appliances
Cooktop, Dishwasher, Disposal, Dryer, Electric Water Heater, Microwave, Oven, Range Hood, Refrigerator, Washer, Water Softener
Exterior
- RoofComposition
Exterior Features
Garden, Private Yard, Rain Gutters
Lot Description
Foothills, Landscaped, Many Trees, Mountainous, Open Space, Rock Outcropping, Sloped, Steep Slope
Windows
Double Pane Windows, Window Coverings
School Information
- DistrictBoulder Valley RE 2
- ElementaryFoothill
- MiddleCentennial
- HighBoulder
Additional Information
- Date ListedApril 3rd, 2025
- ZoningA
Listing Details
 Denver Realty Pro, LLC
Denver Realty Pro, LLC
 Terms and Conditions: The content relating to real estate for sale in this Web site comes in part from the Internet Data eXchange ("IDX") program of METROLIST, INC., DBA RECOLORADO® Real estate listings held by brokers other than RE/MAX Professionals are marked with the IDX Logo. This information is being provided for the consumers personal, non-commercial use and may not be used for any other purpose. All information subject to change and should be independently verified.
Terms and Conditions: The content relating to real estate for sale in this Web site comes in part from the Internet Data eXchange ("IDX") program of METROLIST, INC., DBA RECOLORADO® Real estate listings held by brokers other than RE/MAX Professionals are marked with the IDX Logo. This information is being provided for the consumers personal, non-commercial use and may not be used for any other purpose. All information subject to change and should be independently verified.
Copyright 2026 METROLIST, INC., DBA RECOLORADO® -- All Rights Reserved 6455 S. Yosemite St., Suite 500 Greenwood Village, CO 80111 USA
Listing information last updated on February 21st, 2026 at 3:37am MST.

