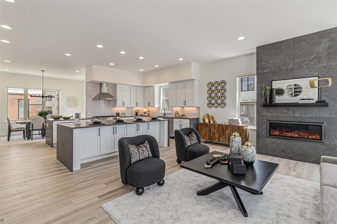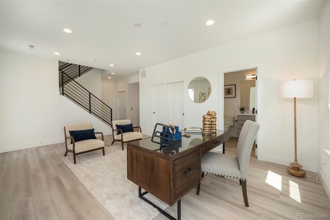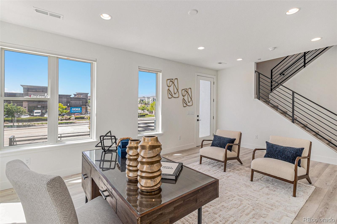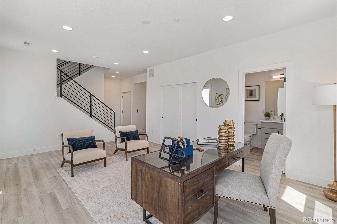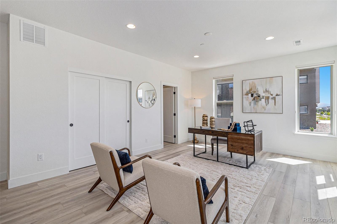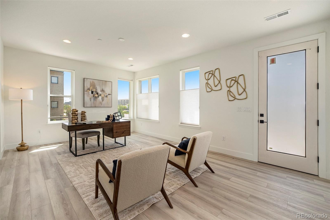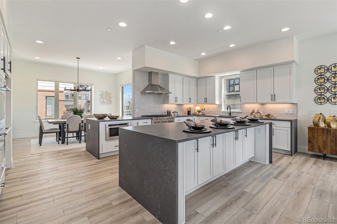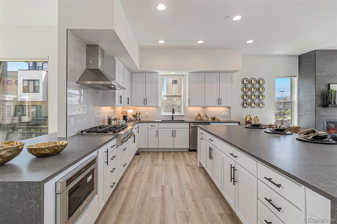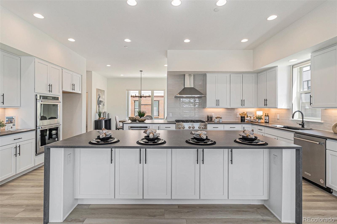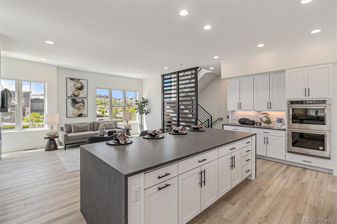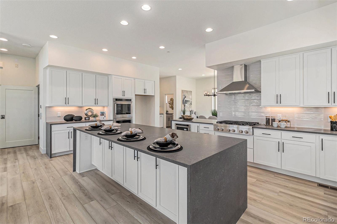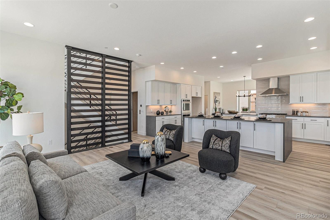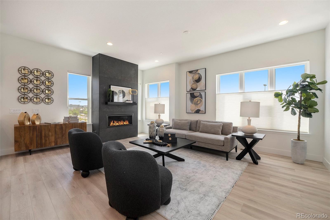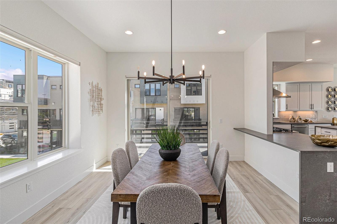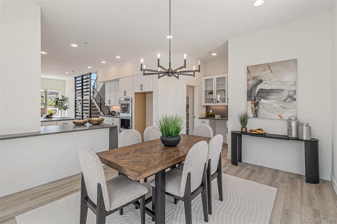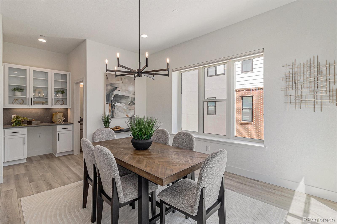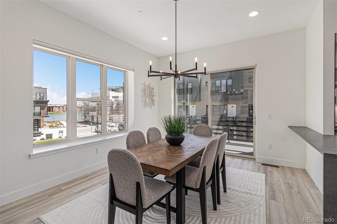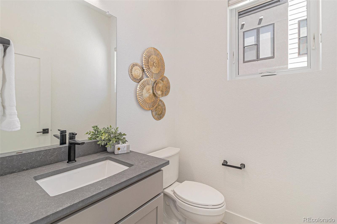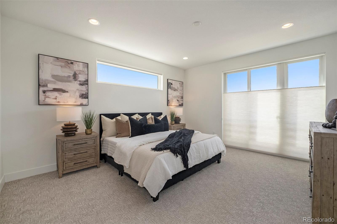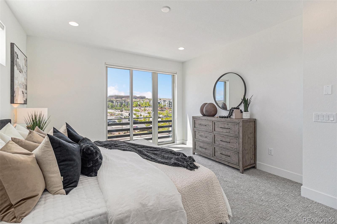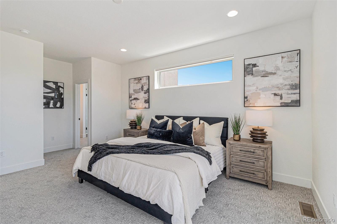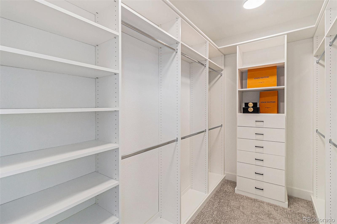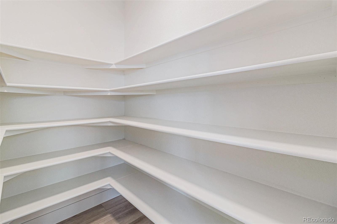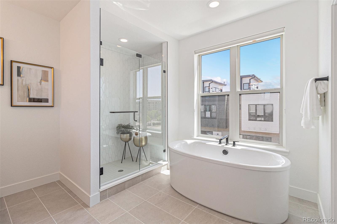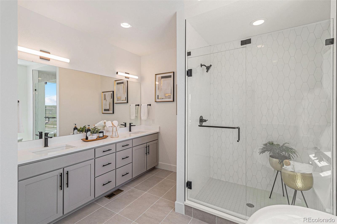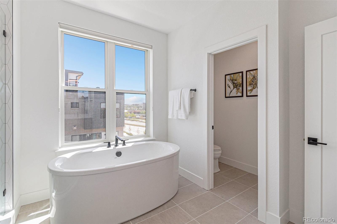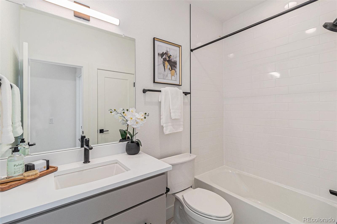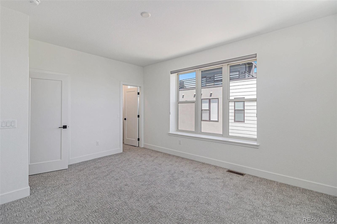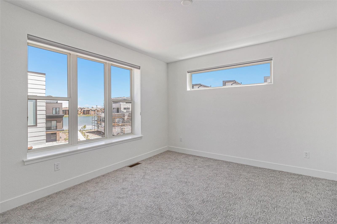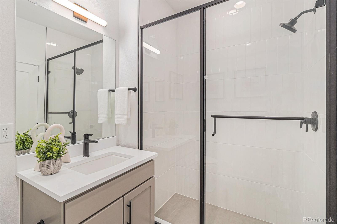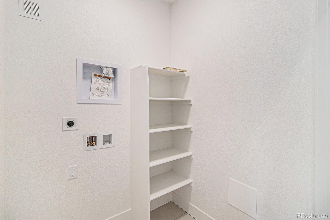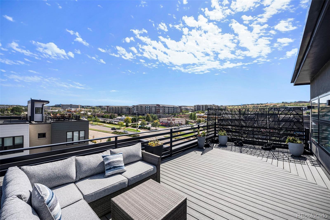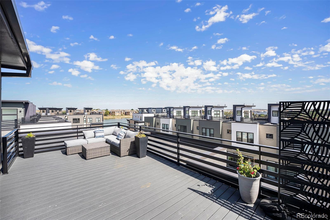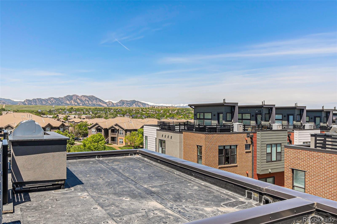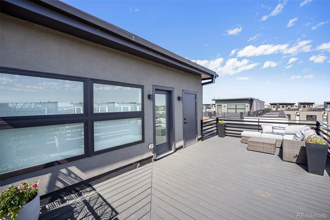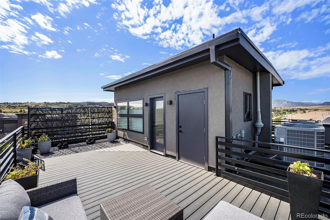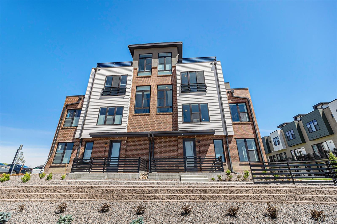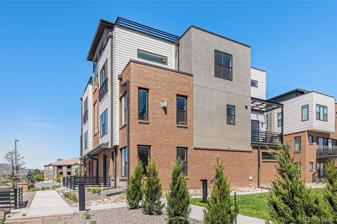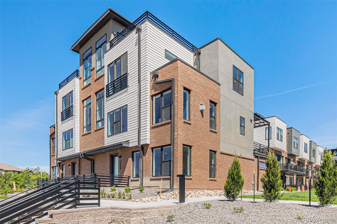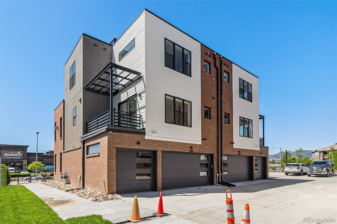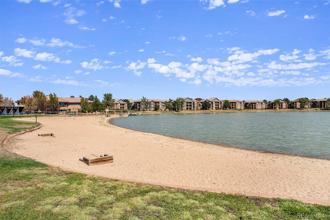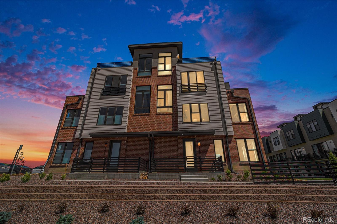Find us on...
Dashboard
- $6k Price
- 2 Beds
- 4 Baths
- 2,746 Sqft
New Search X
2680 Westview Way
One of the largest and most luxurious offerings at Montmere, this 2,746-square-foot residence boasts 2 oversized bedrooms, a flex room perfect for an office or studio, and 3.5 bathrooms crafted with high-end materials. The 3-car attached garage is a rare find, offering room for vehicles, gear, and additional storage. On the main floor, the open kitchen, dining, and living areas are enhanced by natural light and designer finishes, creating the perfect space to host or relax. Upstairs, the primary suite is a private retreat with generous space and a spa-inspired en-suite. The rooftop patio extends your living space outdoors with stunning views and fresh mountain air. Experience life in Superior, Colorado — where outdoor recreation, local charm, and modern conveniences come together. Just minutes from Boulder and within walking distance to shopping, dining, and miles of trails, Superior is ideal for those who crave nature without sacrificing access. Montmere at Autrey Shores offers direct access to the Coalton Trailhead, Flatiron views, and a lock-and-leave lifestyle perfect for busy professionals or those who love to travel.
Listing Office: Corken + Company Real Estate Group, LLC 
Essential Information
- MLS® #5733680
- Price$5,950
- Bedrooms2
- Bathrooms4.00
- Full Baths2
- Half Baths1
- Square Footage2,746
- Acres0.00
- Year Built2023
- TypeResidential Lease
- Sub-TypeTownhouse
- StyleUrban Contemporary
- StatusActive
Community Information
- Address2680 Westview Way
- SubdivisionMontmere at Autrey Shores
- CitySuperior
- CountyBoulder
- StateCO
- Zip Code80027
Amenities
- AmenitiesTrail(s)
- Parking Spaces3
- # of Garages3
Interior
- HeatingForced Air, Natural Gas
- CoolingCentral Air
- FireplaceYes
- # of Fireplaces1
- StoriesMulti/Split
Interior Features
Eat-in Kitchen, Five Piece Bath, Kitchen Island, Open Floorplan, Pantry, Primary Suite, Quartz Counters, Radon Mitigation System, Smart Thermostat, Smoke Free, Walk-In Closet(s), Wired for Data
Appliances
Dishwasher, Dryer, Microwave, Oven, Range, Refrigerator, Washer
Exterior
- Lot DescriptionGreenbelt, Master Planned
Exterior Features
Balcony, Lighting, Rain Gutters
School Information
- DistrictBoulder Valley RE 2
- ElementaryMonarch K-8
- MiddleMonarch K-8
- HighMonarch
Additional Information
- Date ListedMay 30th, 2025
Listing Details
Corken + Company Real Estate Group, LLC
 Terms and Conditions: The content relating to real estate for sale in this Web site comes in part from the Internet Data eXchange ("IDX") program of METROLIST, INC., DBA RECOLORADO® Real estate listings held by brokers other than RE/MAX Professionals are marked with the IDX Logo. This information is being provided for the consumers personal, non-commercial use and may not be used for any other purpose. All information subject to change and should be independently verified.
Terms and Conditions: The content relating to real estate for sale in this Web site comes in part from the Internet Data eXchange ("IDX") program of METROLIST, INC., DBA RECOLORADO® Real estate listings held by brokers other than RE/MAX Professionals are marked with the IDX Logo. This information is being provided for the consumers personal, non-commercial use and may not be used for any other purpose. All information subject to change and should be independently verified.
Copyright 2025 METROLIST, INC., DBA RECOLORADO® -- All Rights Reserved 6455 S. Yosemite St., Suite 500 Greenwood Village, CO 80111 USA
Listing information last updated on December 27th, 2025 at 4:48am MST.

