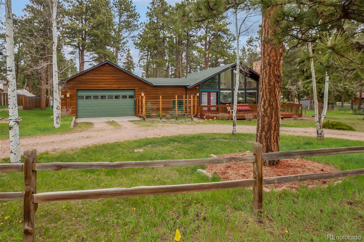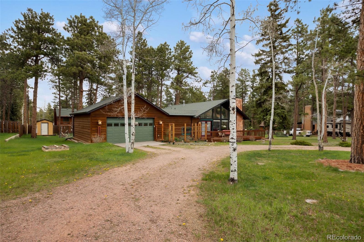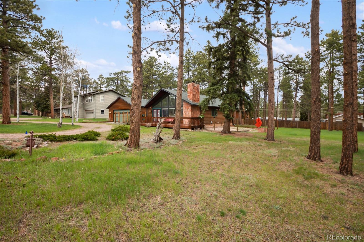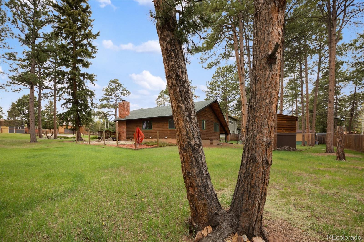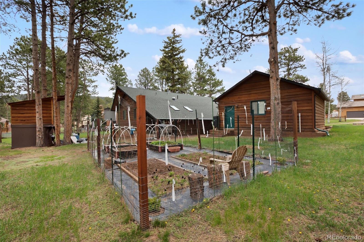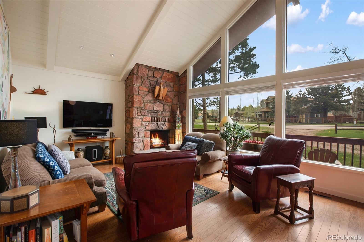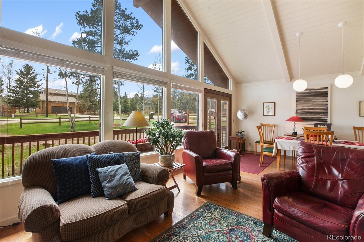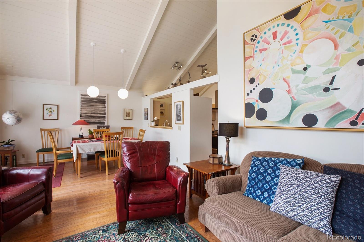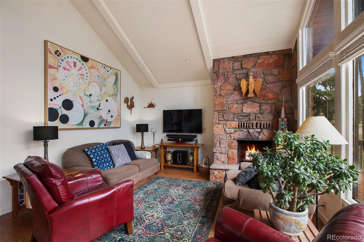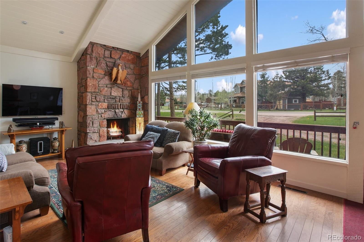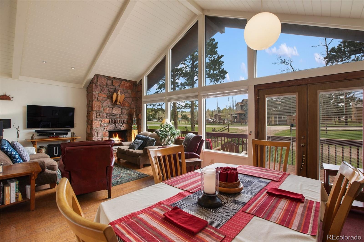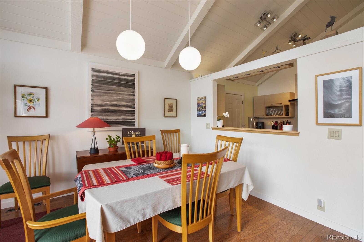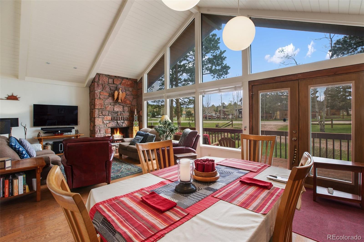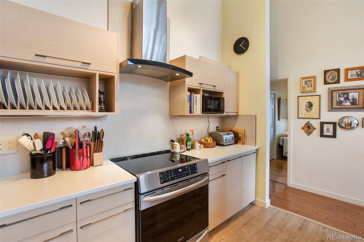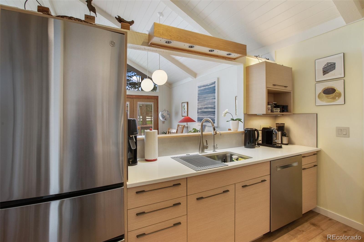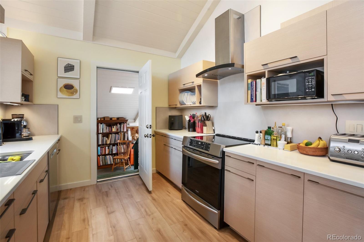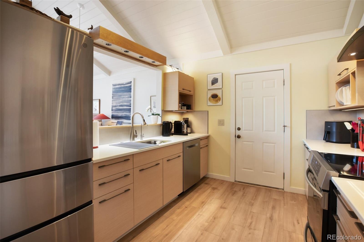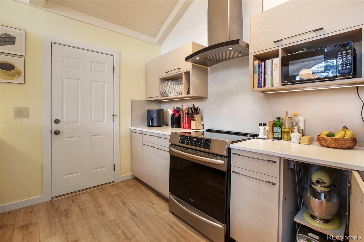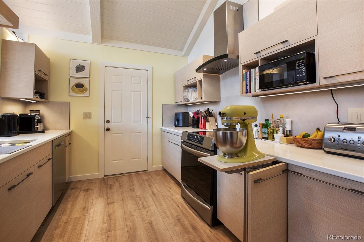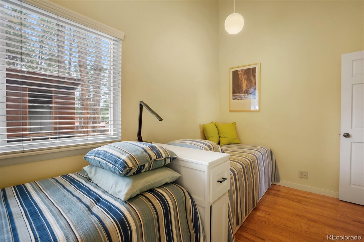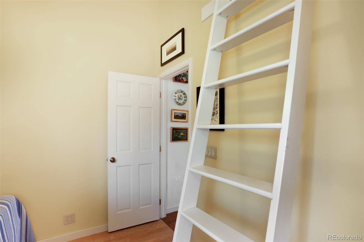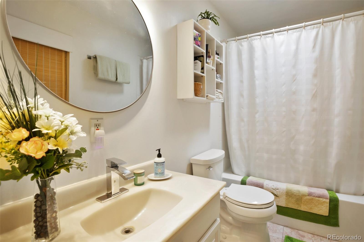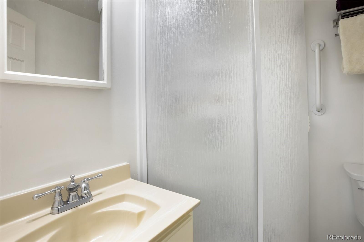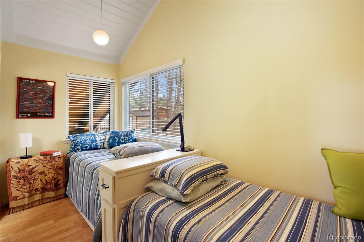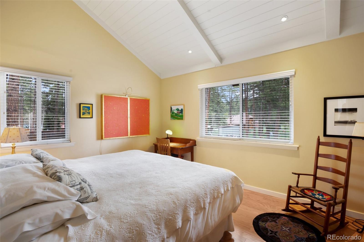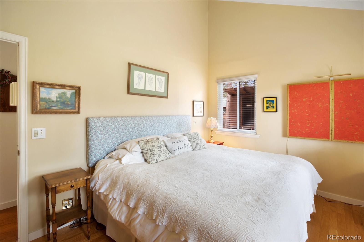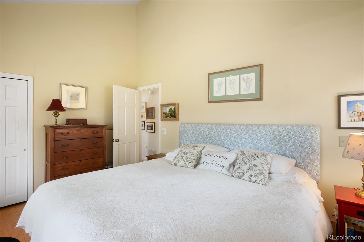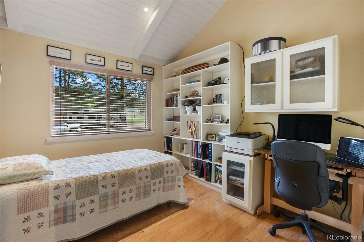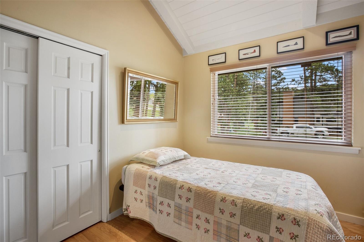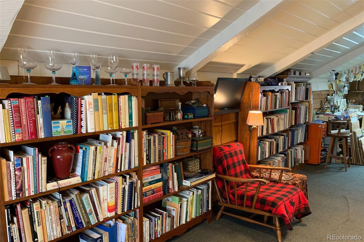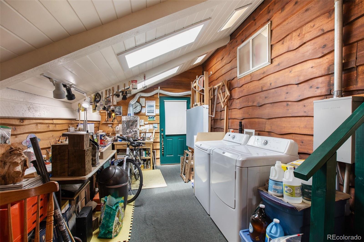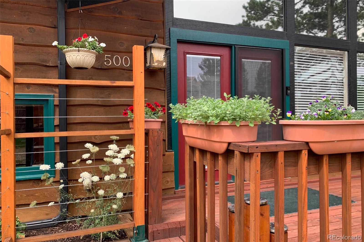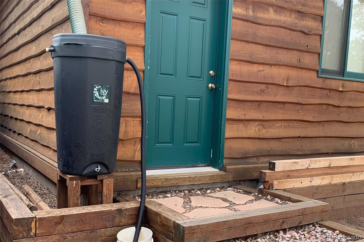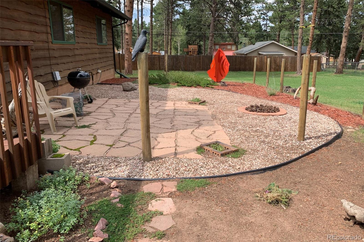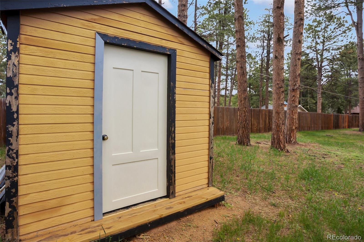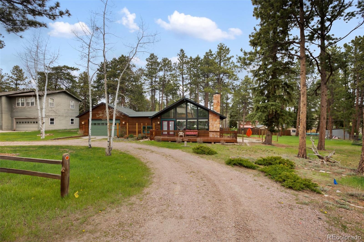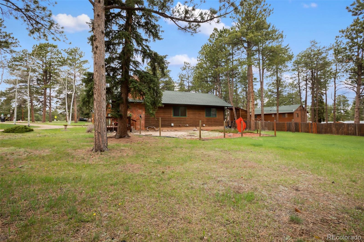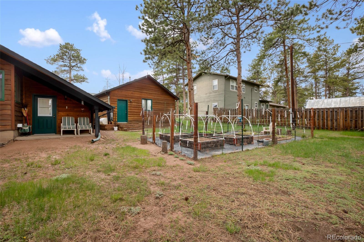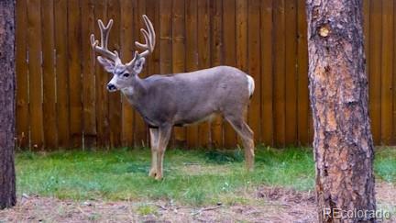Find us on...
Dashboard
- 3 Beds
- 2 Baths
- 1,092 Sqft
- .51 Acres
New Search X
500 W Kelly Road
One-of-a-Kind Mountain Retreat in Woodland Park This is more than just a home—it’s a handcrafted sanctuary. While others may match it in square footage or room count, few can rival the soul of this property: • Architectural detail abounds with soaring vaulted aspen ceilings, exposed beams, a cozy fireplace and artisan-crafted live-edge cedar siding—materials rarely seen at this price point. • The fully remodeled kitchen is a chef’s dream: the most modern appliances, quartz countertops, and a thoughtful layout designed for both daily living and entertaining. • Enjoy the convenience of single-story living paired with a large outdoor entertaining area, ideal for gatherings under Colorado skies. • The oversized, heated two-car garage is more than a place to park your cars—it's a workshop, a creative studio, or a hobbyist’s paradise. • Recently upgraded with a new roof, gutters, and skylights, giving buyers peace of mind for years to come. This home isn’t a comp—it’s a custom Colorado original. For those seeking character, quality, and comfort in equal measure, this is a must-see.
Listing Office: Irene Tanis Real Estate 
Essential Information
- MLS® #5735099
- Price$549,000
- Bedrooms3
- Bathrooms2.00
- Full Baths1
- Square Footage1,092
- Acres0.51
- Year Built1971
- TypeResidential
- Sub-TypeSingle Family Residence
- StatusActive
Community Information
- Address500 W Kelly Road
- SubdivisionPaint Pony Ranch Club
- CityWoodland Park
- CountyTeller
- StateCO
- Zip Code80863
Amenities
- Parking Spaces2
- # of Garages2
Utilities
Electricity Connected, Natural Gas Connected
Interior
- CoolingOther
- FireplaceYes
- # of Fireplaces1
- FireplacesLiving Room
- StoriesOne
Appliances
Dishwasher, Disposal, Dryer, Microwave, Oven, Range, Refrigerator, Washer
Heating
Forced Air, Natural Gas, Passive Solar, Wood
Exterior
- Lot DescriptionLevel, Many Trees
- RoofComposition
School Information
- DistrictWoodland Park RE-2
- ElementaryGateway
- MiddleWoodland Park
- HighWoodland Park
Additional Information
- Date ListedMay 27th, 2025
- ZoningR-1
Listing Details
 Irene Tanis Real Estate
Irene Tanis Real Estate
 Terms and Conditions: The content relating to real estate for sale in this Web site comes in part from the Internet Data eXchange ("IDX") program of METROLIST, INC., DBA RECOLORADO® Real estate listings held by brokers other than RE/MAX Professionals are marked with the IDX Logo. This information is being provided for the consumers personal, non-commercial use and may not be used for any other purpose. All information subject to change and should be independently verified.
Terms and Conditions: The content relating to real estate for sale in this Web site comes in part from the Internet Data eXchange ("IDX") program of METROLIST, INC., DBA RECOLORADO® Real estate listings held by brokers other than RE/MAX Professionals are marked with the IDX Logo. This information is being provided for the consumers personal, non-commercial use and may not be used for any other purpose. All information subject to change and should be independently verified.
Copyright 2025 METROLIST, INC., DBA RECOLORADO® -- All Rights Reserved 6455 S. Yosemite St., Suite 500 Greenwood Village, CO 80111 USA
Listing information last updated on December 1st, 2025 at 2:03am MST.

