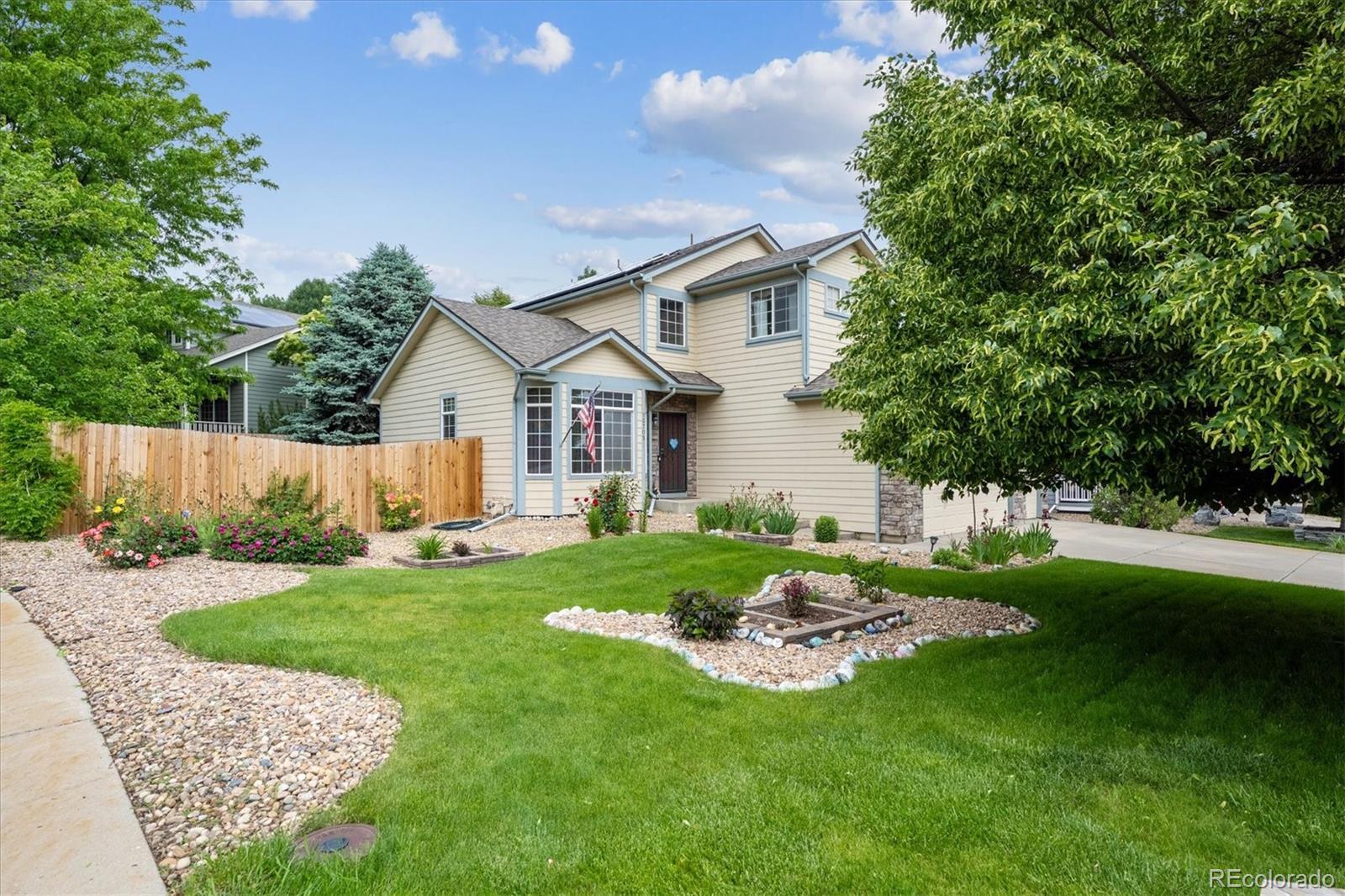Find us on...
Dashboard
- 3 Beds
- 3 Baths
- 2,641 Sqft
- .22 Acres
New Search X
12705 Home Farm Drive
New Price $734900. Welcome to this beautiful 3-bedroom, 3-bathroom home in the highly sought-after Home Farm neighborhood. Soaring ceiling as you enter this bright light filled room with a wide open staircase to the second floor. Formal living room and dining room leads to the kitchen. The large kitchen offers tons of storage, a generously sized island, granite tops and ample counter space. Large windows flood the space with natural light. Adjacent to the kitchen, the cozy family room invites you to relax by the charming gas fireplace. The main level also includes a 3/4 bath, a private study with French doors ideal for work or hobbies, and a convenient laundry room with a storage closet, situated near the entrance to the 3-car garage. Upstairs, the primary suite features an en-suite five-piece bathroom with dual vanities, a walk-in shower, a soaking tub, and a generous walk-in closet. The upper level also offers two additional bedrooms, and another full bathroom. Luxury Wood Plank Flooring updates in bedrooms, kitchen, baths and office. The finished basement extends the home’s versatility with a large flex space. Step outside to the manicured lawn, flower beds, mature trees and a covered patio perfect for outdoor dining, relaxing, or hosting. Located in the desirable Home Farm neighborhood, this home offers a wonderful sense of community with parks, trails, and convenient access to shopping, dining, and top-rated schools.
Listing Office: Your Castle Real Estate Inc 
Essential Information
- MLS® #5736954
- Price$734,900
- Bedrooms3
- Bathrooms3.00
- Full Baths2
- Square Footage2,641
- Acres0.22
- Year Built1997
- TypeResidential
- Sub-TypeSingle Family Residence
- StyleContemporary
- StatusActive
Community Information
- Address12705 Home Farm Drive
- SubdivisionHome Farm
- CityWestminster
- CountyAdams
- StateCO
- Zip Code80234
Amenities
- AmenitiesPark, Pool, Tennis Court(s)
- Parking Spaces3
- # of Garages3
Parking
Concrete, Exterior Access Door
Interior
- HeatingForced Air
- CoolingCentral Air
- StoriesTwo
Interior Features
Ceiling Fan(s), Five Piece Bath, Granite Counters, Kitchen Island, Primary Suite, Smoke Free
Appliances
Dishwasher, Disposal, Dryer, Gas Water Heater, Humidifier, Microwave, Range, Refrigerator, Washer
Exterior
- RoofShingle
School Information
- DistrictAdams 12 5 Star Schl
- ElementaryArapahoe Ridge
- MiddleSilver Hills
- HighMountain Range
Additional Information
- Date ListedApril 28th, 2025
Listing Details
 Your Castle Real Estate Inc
Your Castle Real Estate Inc
 Terms and Conditions: The content relating to real estate for sale in this Web site comes in part from the Internet Data eXchange ("IDX") program of METROLIST, INC., DBA RECOLORADO® Real estate listings held by brokers other than RE/MAX Professionals are marked with the IDX Logo. This information is being provided for the consumers personal, non-commercial use and may not be used for any other purpose. All information subject to change and should be independently verified.
Terms and Conditions: The content relating to real estate for sale in this Web site comes in part from the Internet Data eXchange ("IDX") program of METROLIST, INC., DBA RECOLORADO® Real estate listings held by brokers other than RE/MAX Professionals are marked with the IDX Logo. This information is being provided for the consumers personal, non-commercial use and may not be used for any other purpose. All information subject to change and should be independently verified.
Copyright 2025 METROLIST, INC., DBA RECOLORADO® -- All Rights Reserved 6455 S. Yosemite St., Suite 500 Greenwood Village, CO 80111 USA
Listing information last updated on June 20th, 2025 at 1:19am MDT.











































