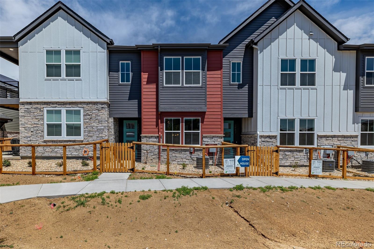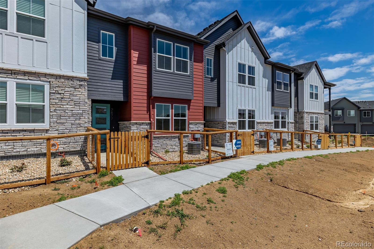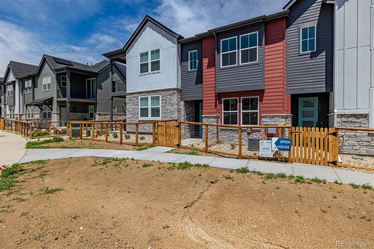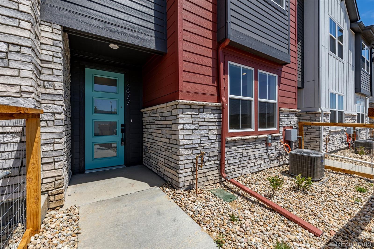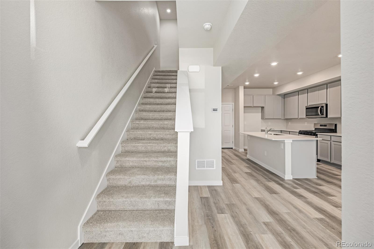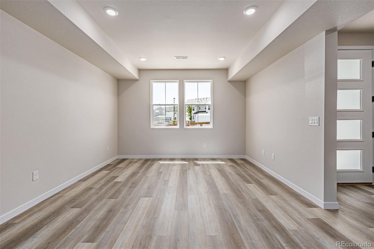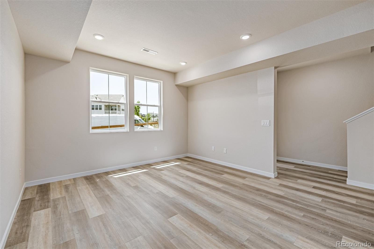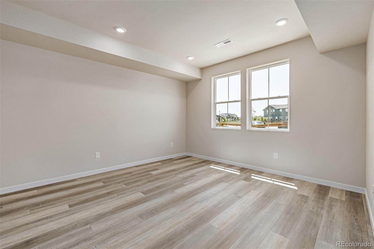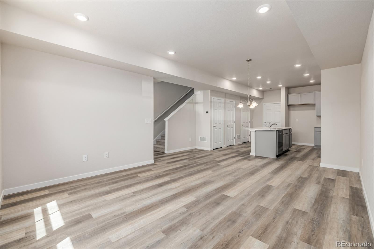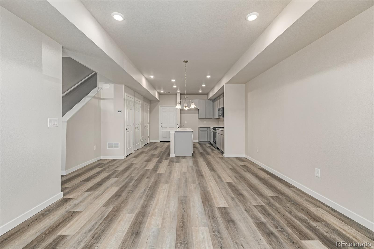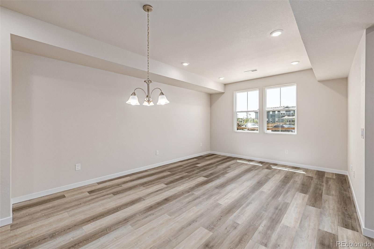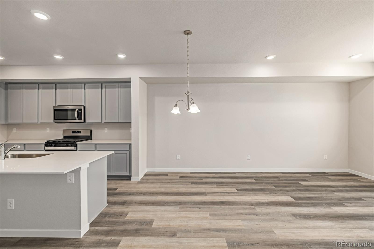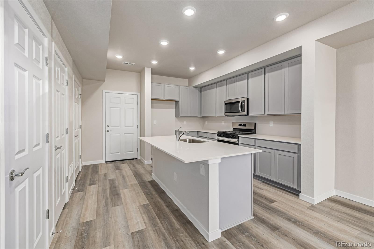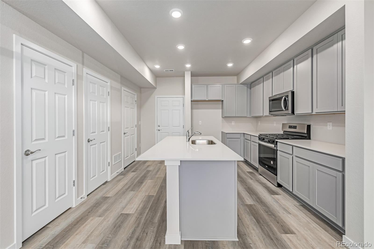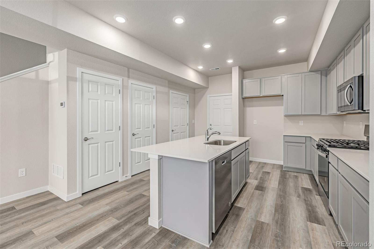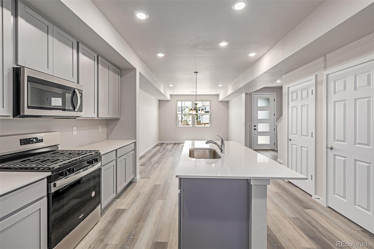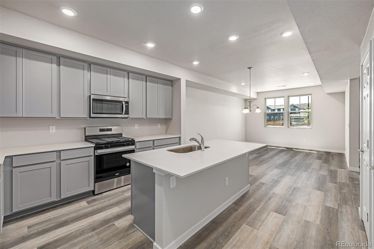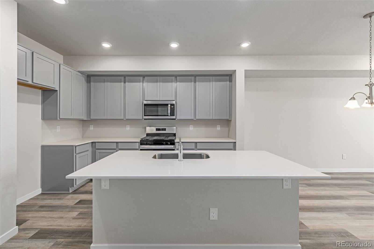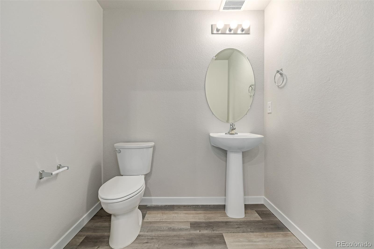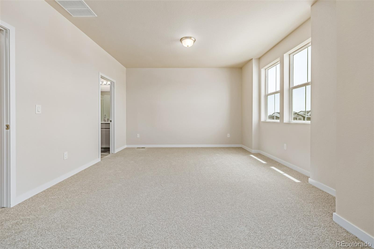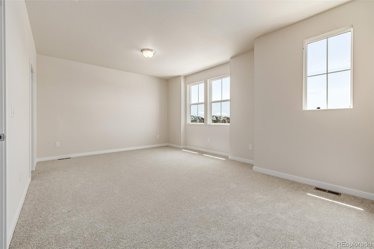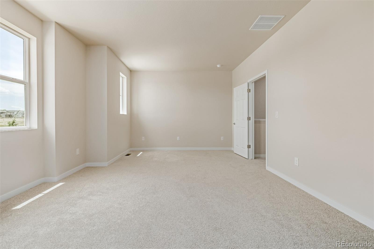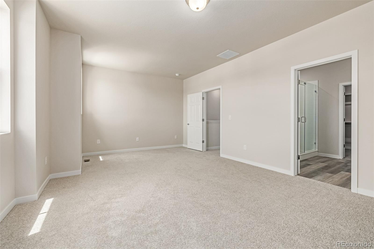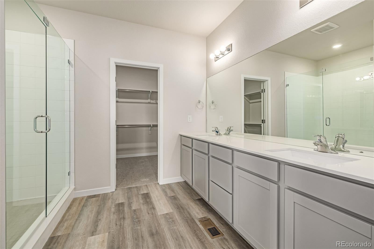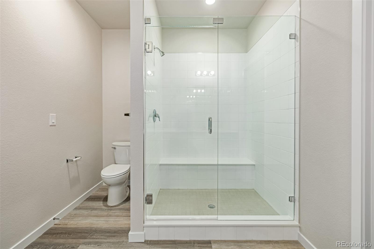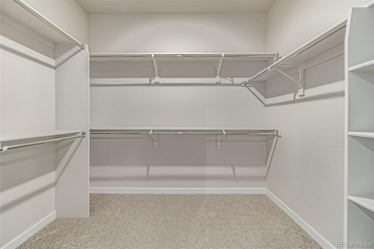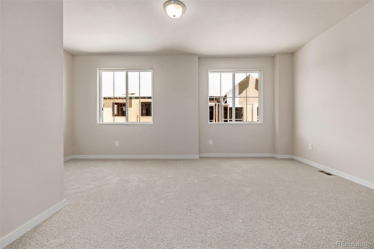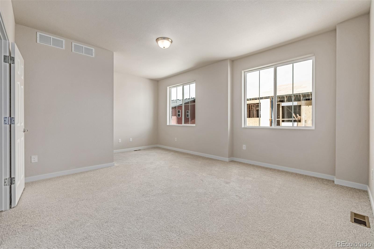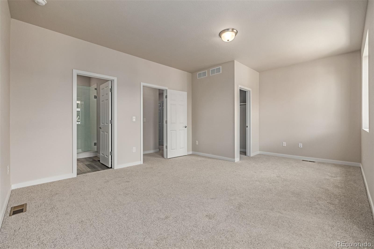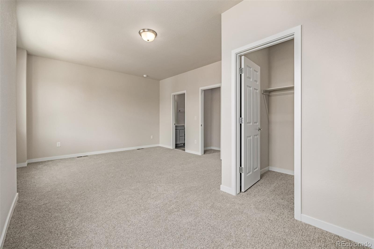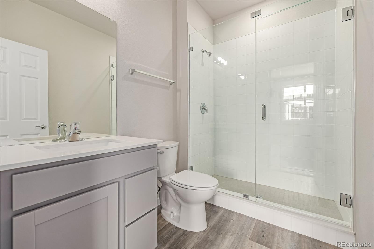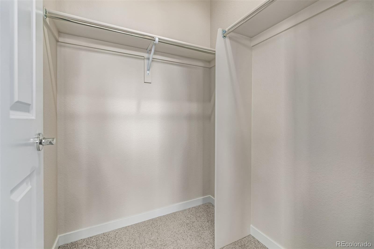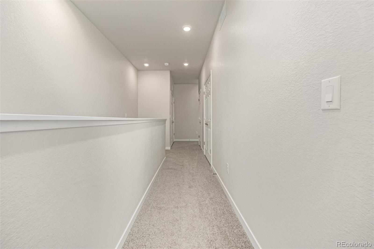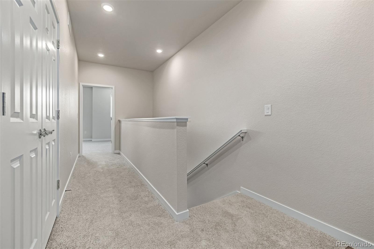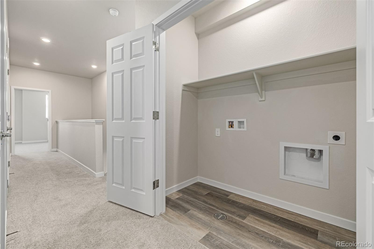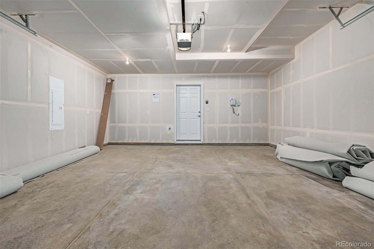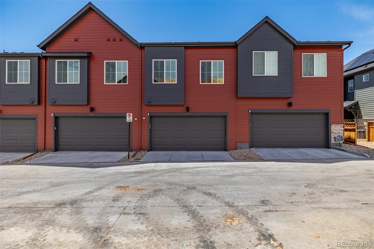Find us on...
Dashboard
- 3 Beds
- 3 Baths
- 1,621 Sqft
- .03 Acres
New Search X
2877 E 103rd Drive
Welcome to a home that checks all the boxes—and then adds a few surprises for good measure! This stylish 1,621-square-foot townhome delivers space, comfort, and a splash of modern flair with 2 spacious bedrooms, 2.5 bathrooms, and an attached 2-car garage. From the moment you arrive under the covered entry, you’ll feel right at home. Inside, Bedroom 2 features a cozy sitting area and a generous walk-in closet—perfect for guests, work-from-home vibes, or your personal escape. Both bedrooms enjoy double-primary status, each with luxe en-suite baths featuring poured shower pans and sleek frameless enclosures. The open-concept layout dazzles with wood-look floors and recessed lighting throughout. In the kitchen, stainless steel Whirlpool appliances shine alongside quartz counters, built-in cabinets, and a center island with breakfast bar—ideal for quick bites or long brunches. Located minutes from fantastic dining, freeway access, and all the neighborhood perks you could want. Modern finishes, thoughtful design, and move-in ready? This one’s the perfect home for you! Come and experience its charm yourself!
Listing Office: Jesus Orozco Jr 
Essential Information
- MLS® #5738031
- Price$509,900
- Bedrooms3
- Bathrooms3.00
- Half Baths1
- Square Footage1,621
- Acres0.03
- Year Built2025
- TypeResidential
- Sub-TypeTownhouse
- StyleContemporary
- StatusActive
Community Information
- Address2877 E 103rd Drive
- SubdivisionArras Park
- CityThornton
- CountyAdams
- StateCO
- Zip Code80229
Amenities
- Parking Spaces2
- # of Garages2
Utilities
Cable Available, Electricity Available, Natural Gas Available, Phone Available
Interior
- HeatingForced Air
- CoolingCentral Air
- StoriesTwo
Interior Features
Breakfast Bar, Built-in Features, High Speed Internet, Kitchen Island, Pantry, Primary Suite, Quartz Counters, Walk-In Closet(s)
Appliances
Dishwasher, Disposal, Microwave, Range
Exterior
- Exterior FeaturesPrivate Yard, Rain Gutters
- Lot DescriptionMaster Planned
- RoofShingle
School Information
- DistrictMapleton R-1
- ElementaryExplore
- MiddleMapleton Expedition
- HighYork Int'l K-12
Additional Information
- Date ListedJune 5th, 2025
Listing Details
 Jesus Orozco Jr
Jesus Orozco Jr
 Terms and Conditions: The content relating to real estate for sale in this Web site comes in part from the Internet Data eXchange ("IDX") program of METROLIST, INC., DBA RECOLORADO® Real estate listings held by brokers other than RE/MAX Professionals are marked with the IDX Logo. This information is being provided for the consumers personal, non-commercial use and may not be used for any other purpose. All information subject to change and should be independently verified.
Terms and Conditions: The content relating to real estate for sale in this Web site comes in part from the Internet Data eXchange ("IDX") program of METROLIST, INC., DBA RECOLORADO® Real estate listings held by brokers other than RE/MAX Professionals are marked with the IDX Logo. This information is being provided for the consumers personal, non-commercial use and may not be used for any other purpose. All information subject to change and should be independently verified.
Copyright 2026 METROLIST, INC., DBA RECOLORADO® -- All Rights Reserved 6455 S. Yosemite St., Suite 500 Greenwood Village, CO 80111 USA
Listing information last updated on February 14th, 2026 at 6:34pm MST.

