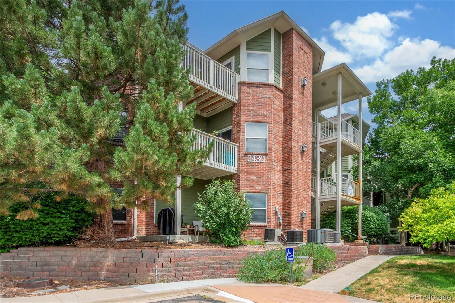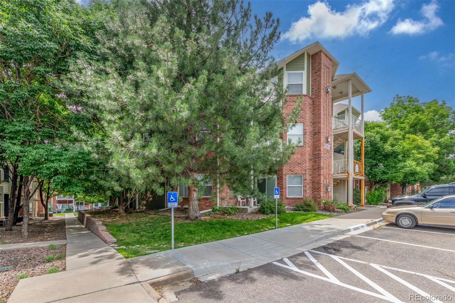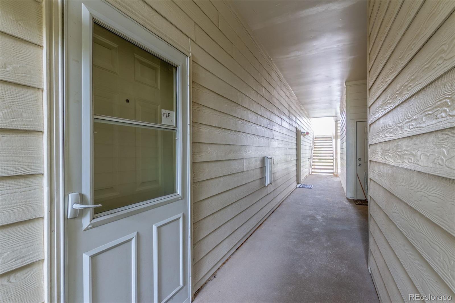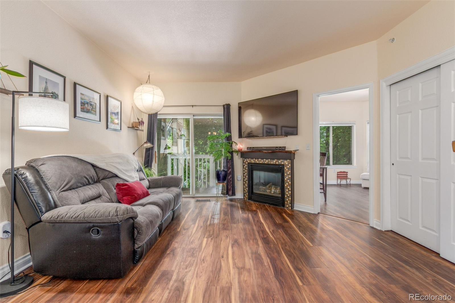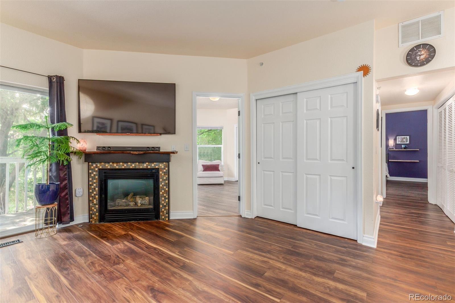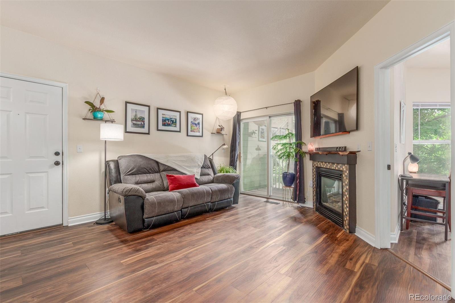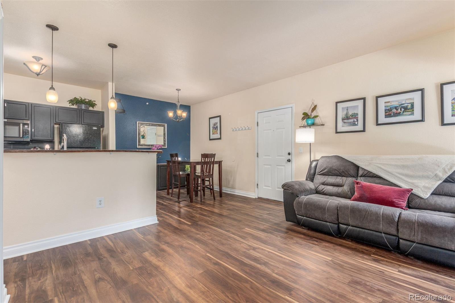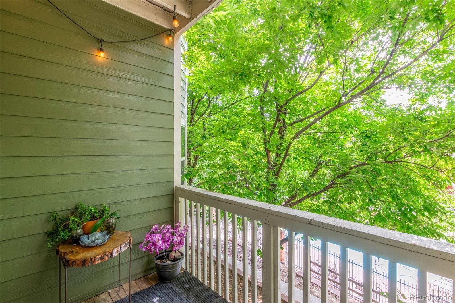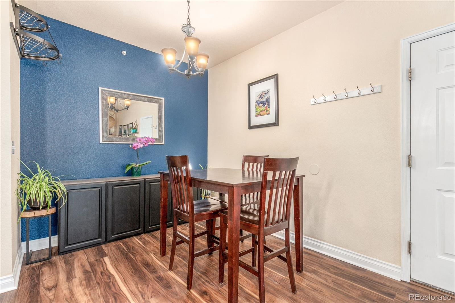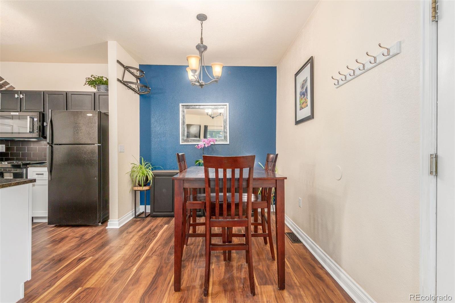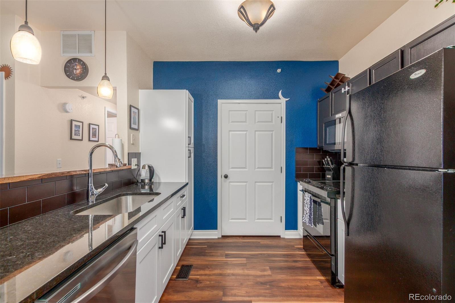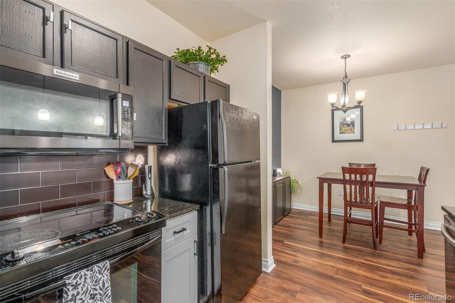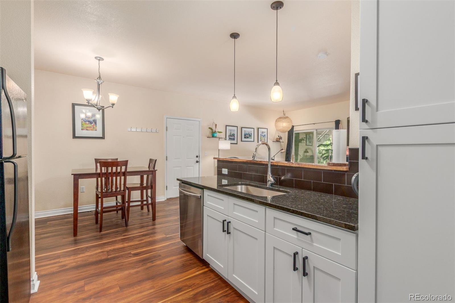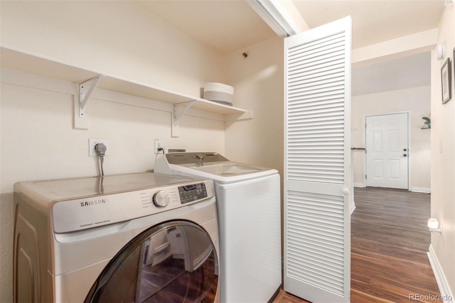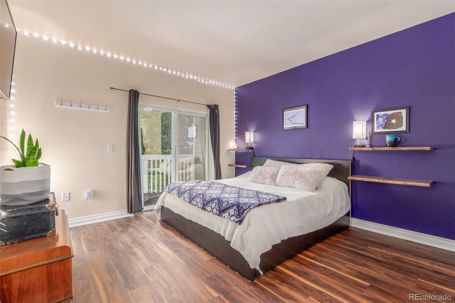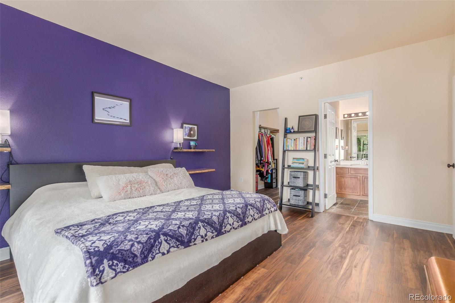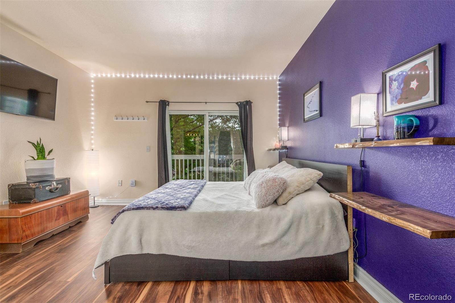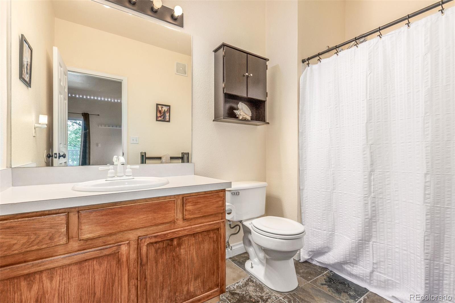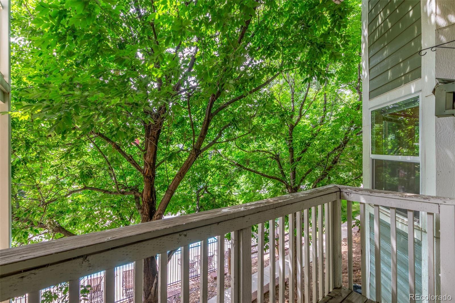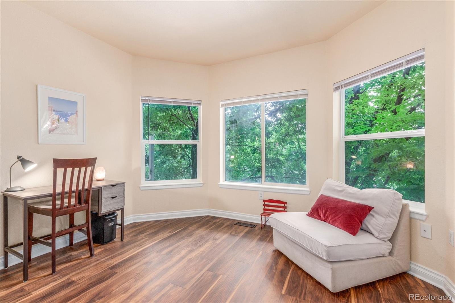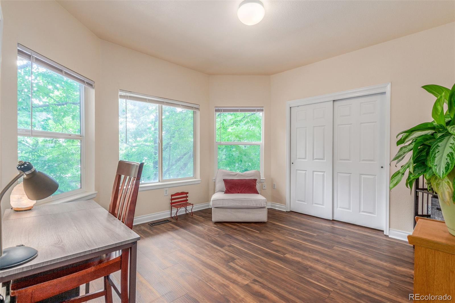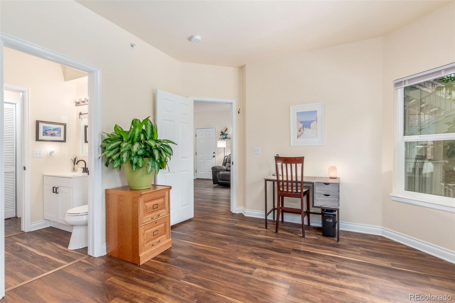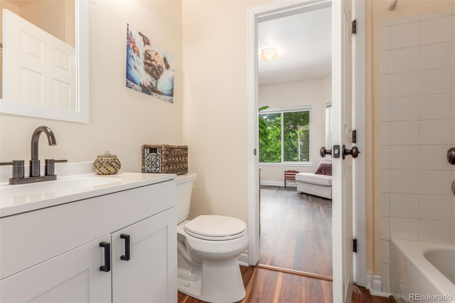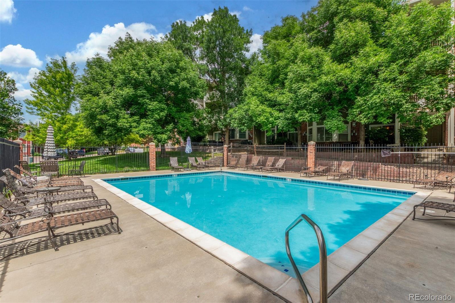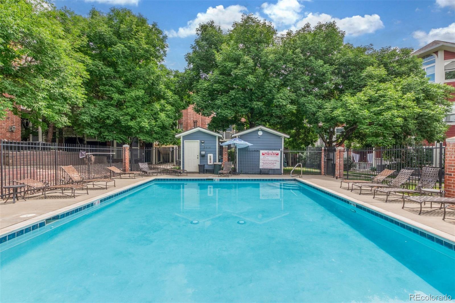Find us on...
Dashboard
- $299k Price
- 2 Beds
- 2 Baths
- 1,039 Sqft
New Search X
2430 W 82nd Place 2f
**FHA ASSUMABLE LOAN OPPORTUNITY AT A 5% INTEREST RATE!!** Step into a beautifully updated condo tucked away in a quiet, tree-lined community in Westminster. This second-floor end unit offers a bright and open layout with modern finishes and thoughtful touches throughout. The kitchen features quartz countertops, stainless steel appliances, and a cozy breakfast nook that flows into the living area. A gas fireplace brings warmth and comfort to the space, while sliding glass doors open to a private deck just off the living room. The primary bedroom includes its own full bathroom and access to a second private deck, creating a relaxing retreat with peaceful views. A second bedroom and another full bath offer flexibility for guests, roommates, or a home office. Additional highlights include luxury vinyl plank flooring, in-unit laundry, central air conditioning, and generous storage throughout. The HOA maintains the grounds and includes access to the community pool. At $327 per month, it covers water, trash, exterior maintenance, and snow removal, making it a low-maintenance option for owners and investors alike. Located minutes from I-25 and US 36, you’ll have quick access to Denver, Boulder, and nearby shopping, dining, and trails. Whether you’re a first-time buyer, looking to downsize, or investing in your future, this home offers comfort, convenience, and style. Make sure to schedule your private showing today!
Listing Office: Navigate Realty 
Essential Information
- MLS® #5738903
- Price$299,000
- Bedrooms2
- Bathrooms2.00
- Full Baths2
- Square Footage1,039
- Acres0.00
- Year Built1999
- TypeResidential
- Sub-TypeCondominium
- StatusActive
Community Information
- Address2430 W 82nd Place 2f
- SubdivisionPark Rise At Summit Pointe
- CityWestminster
- CountyAdams
- StateCO
- Zip Code80031
Amenities
- AmenitiesPool
- Parking Spaces2
Interior
- HeatingForced Air
- CoolingCentral Air
- FireplaceYes
- # of Fireplaces1
- FireplacesGas Log, Living Room
- StoriesOne
Interior Features
Open Floorplan, Quartz Counters
Appliances
Cooktop, Dishwasher, Disposal, Dryer, Microwave, Oven, Refrigerator, Washer
Exterior
- Exterior FeaturesBalcony
- RoofComposition
School Information
- DistrictWestminster Public Schools
- ElementaryMetz
- MiddleRanum
- HighWestminster
Additional Information
- Date ListedJuly 24th, 2025
Listing Details
 Navigate Realty
Navigate Realty
 Terms and Conditions: The content relating to real estate for sale in this Web site comes in part from the Internet Data eXchange ("IDX") program of METROLIST, INC., DBA RECOLORADO® Real estate listings held by brokers other than RE/MAX Professionals are marked with the IDX Logo. This information is being provided for the consumers personal, non-commercial use and may not be used for any other purpose. All information subject to change and should be independently verified.
Terms and Conditions: The content relating to real estate for sale in this Web site comes in part from the Internet Data eXchange ("IDX") program of METROLIST, INC., DBA RECOLORADO® Real estate listings held by brokers other than RE/MAX Professionals are marked with the IDX Logo. This information is being provided for the consumers personal, non-commercial use and may not be used for any other purpose. All information subject to change and should be independently verified.
Copyright 2025 METROLIST, INC., DBA RECOLORADO® -- All Rights Reserved 6455 S. Yosemite St., Suite 500 Greenwood Village, CO 80111 USA
Listing information last updated on November 29th, 2025 at 5:33pm MST.

