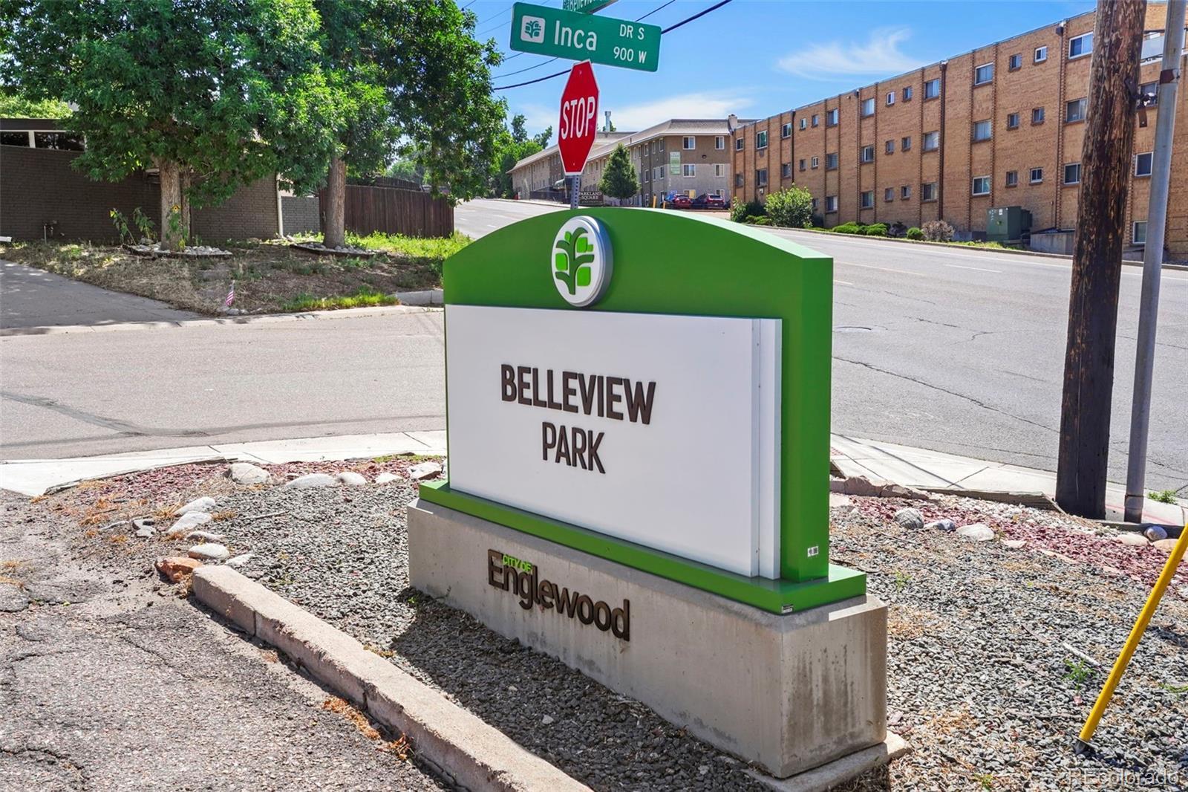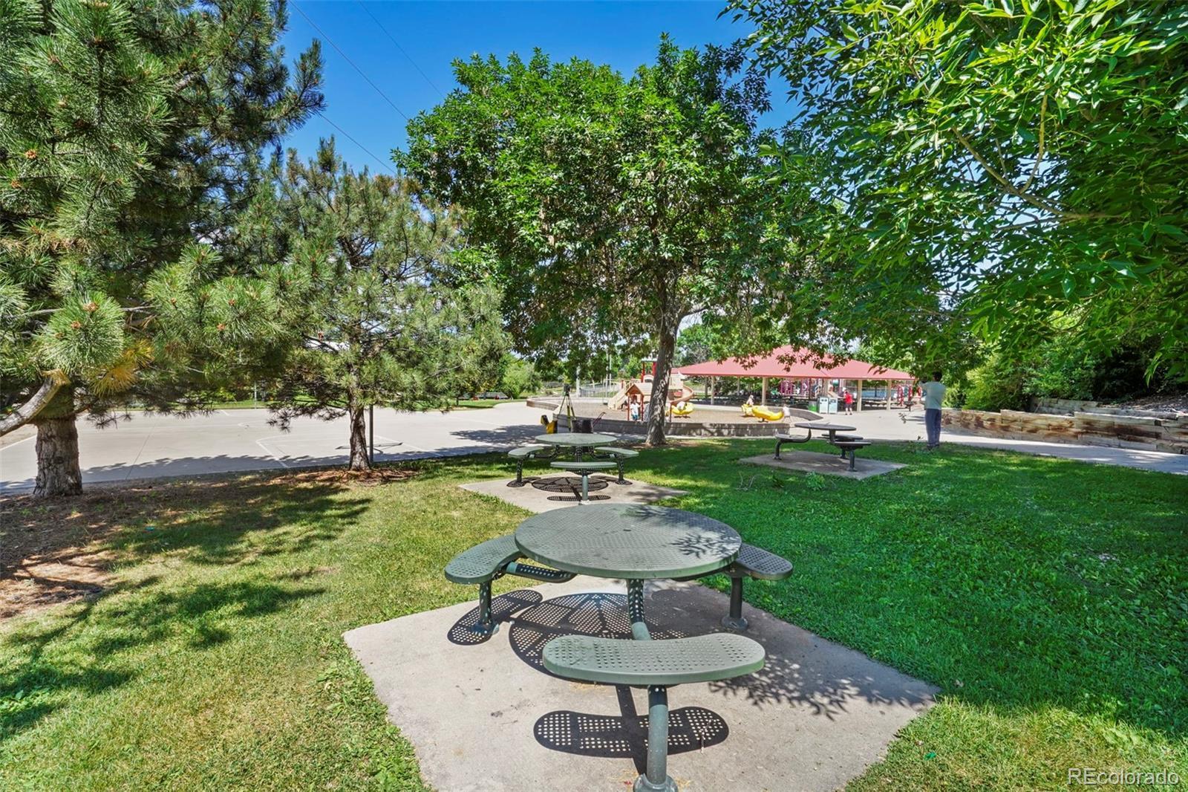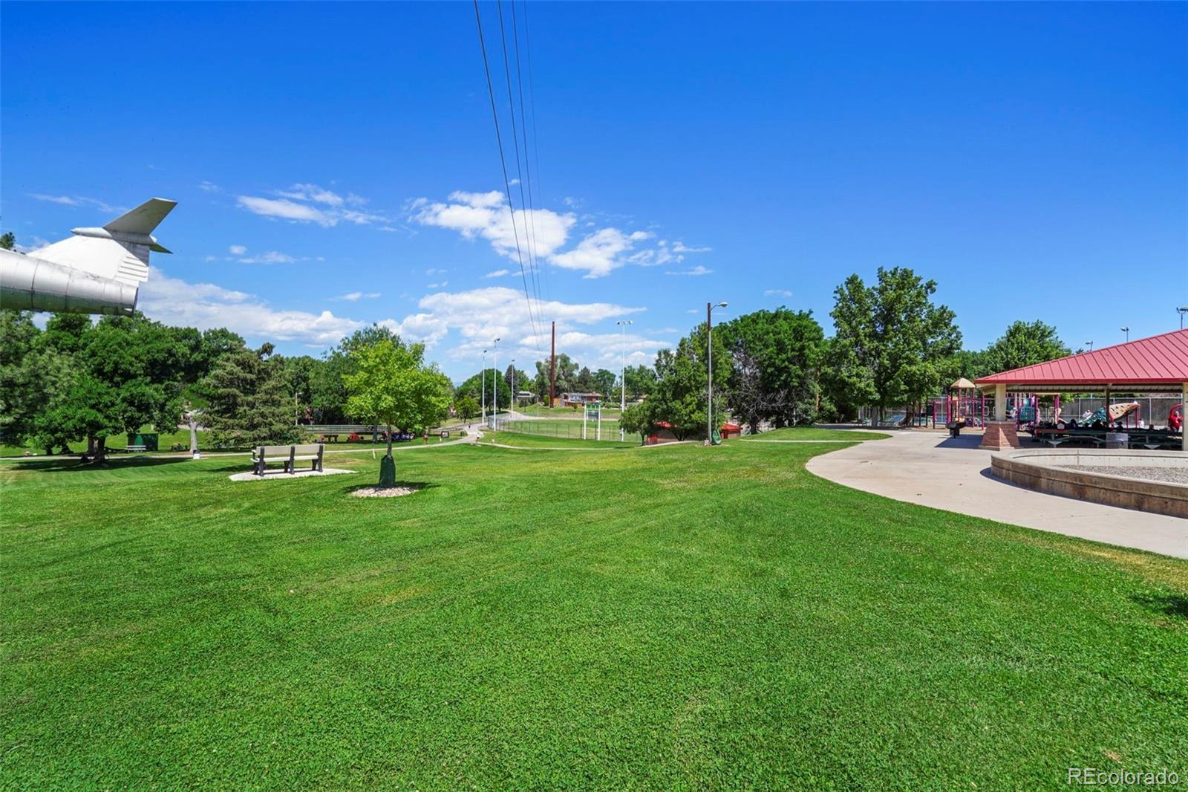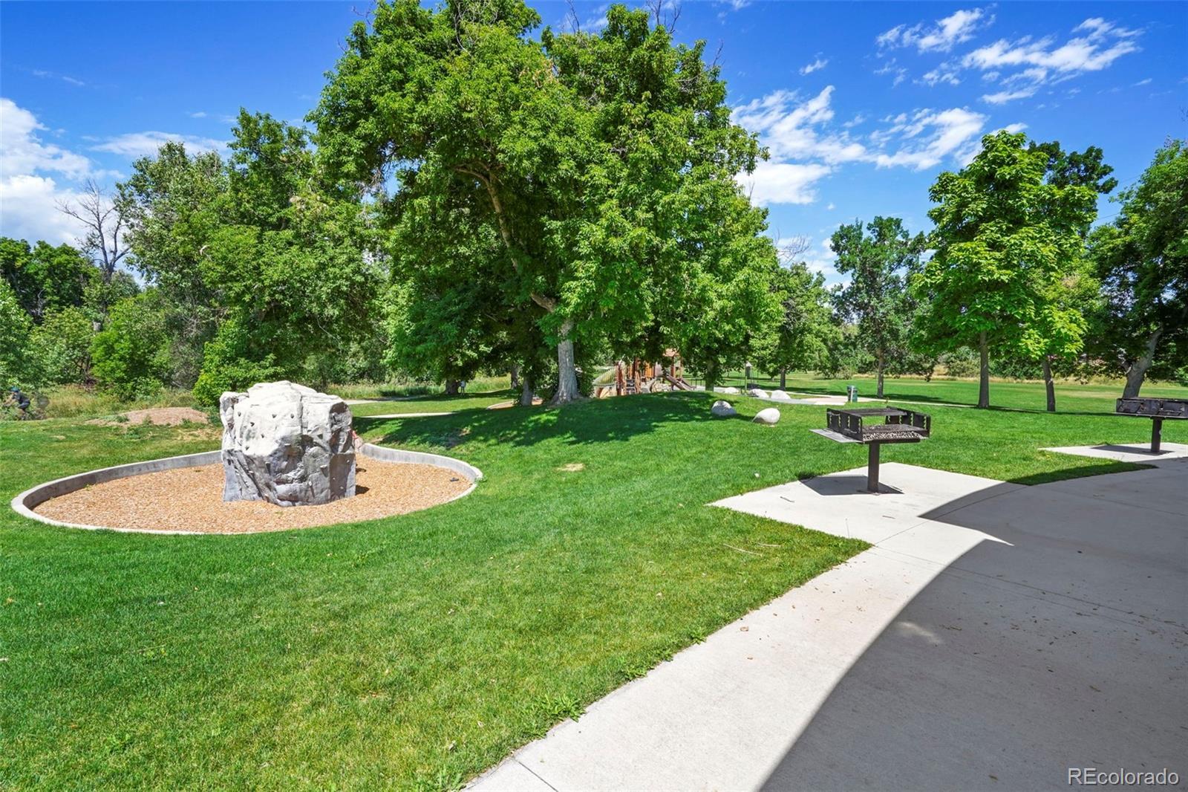Find us on...
Dashboard
- $230k Price
- 1 Bed
- 1 Bath
- 480 Sqft
New Search X
5250 S Huron Way 103
This is the perfect spot for comfortable simple living. This charming entry level end unit condo offers lots of natural light and tasteful updates. The open floor plan offers a kitchen, living area and bedroom. The kitchen has lots of counter space and cabinet storage along with room to pull up bar stools. Enjoy relaxing in the living room by a cozy wood fire in the cooler months or with air conditioning in the summer. The bedroom offers plenty of comfort for rest and a walk-in closet space. The full bathroom has been remodeled with gorgeous floor to ceiling tile and a vanity with streamlined fixtures. The washer/dryer is conveniently located in the unit. You will appreciate the covered carport and plenty of visitor parking. The view from the front door is calming and alluring as it looks out to the pool. All appliances included. This gem is hidden away in a quiet community surrounded by beautiful parks including Progress, Belleview, and Cornerstone. The location is superb with a just a short distance to enjoy so many amenities. Pirates Cove Water Park, Downtown Littleton, and the RTD Light Rail Station. The HOA is very reasonable for all the offerings. Trash, recycle, water and sewer all included plus a gorgeous pool!
Listing Office: Berkshire Hathaway Home Services, Rocky Mountain Realtors 
Essential Information
- MLS® #5740202
- Price$230,000
- Bedrooms1
- Bathrooms1.00
- Full Baths1
- Square Footage480
- Acres0.00
- Year Built1986
- TypeResidential
- Sub-TypeCondominium
- StatusActive
Community Information
- Address5250 S Huron Way 103
- SubdivisionHickory Place Condos
- CityLittleton
- CountyArapahoe
- StateCO
- Zip Code80120
Amenities
- AmenitiesPool
- Parking Spaces1
- ParkingConcrete
- Has PoolYes
- PoolOutdoor Pool
Interior
- Interior FeaturesWalk-In Closet(s)
- HeatingForced Air
- CoolingCentral Air
- FireplaceYes
- # of Fireplaces1
- FireplacesLiving Room
- StoriesOne
Appliances
Dishwasher, Dryer, Microwave, Oven, Refrigerator, Washer
Exterior
- RoofComposition, Unknown
Windows
Window Coverings, Window Treatments
School Information
- DistrictLittleton 6
- ElementaryField
- MiddleGoddard
- HighLittleton
Additional Information
- Date ListedJuly 4th, 2025
Listing Details
Berkshire Hathaway Home Services, Rocky Mountain Realtors
 Terms and Conditions: The content relating to real estate for sale in this Web site comes in part from the Internet Data eXchange ("IDX") program of METROLIST, INC., DBA RECOLORADO® Real estate listings held by brokers other than RE/MAX Professionals are marked with the IDX Logo. This information is being provided for the consumers personal, non-commercial use and may not be used for any other purpose. All information subject to change and should be independently verified.
Terms and Conditions: The content relating to real estate for sale in this Web site comes in part from the Internet Data eXchange ("IDX") program of METROLIST, INC., DBA RECOLORADO® Real estate listings held by brokers other than RE/MAX Professionals are marked with the IDX Logo. This information is being provided for the consumers personal, non-commercial use and may not be used for any other purpose. All information subject to change and should be independently verified.
Copyright 2025 METROLIST, INC., DBA RECOLORADO® -- All Rights Reserved 6455 S. Yosemite St., Suite 500 Greenwood Village, CO 80111 USA
Listing information last updated on July 5th, 2025 at 9:18pm MDT.



























