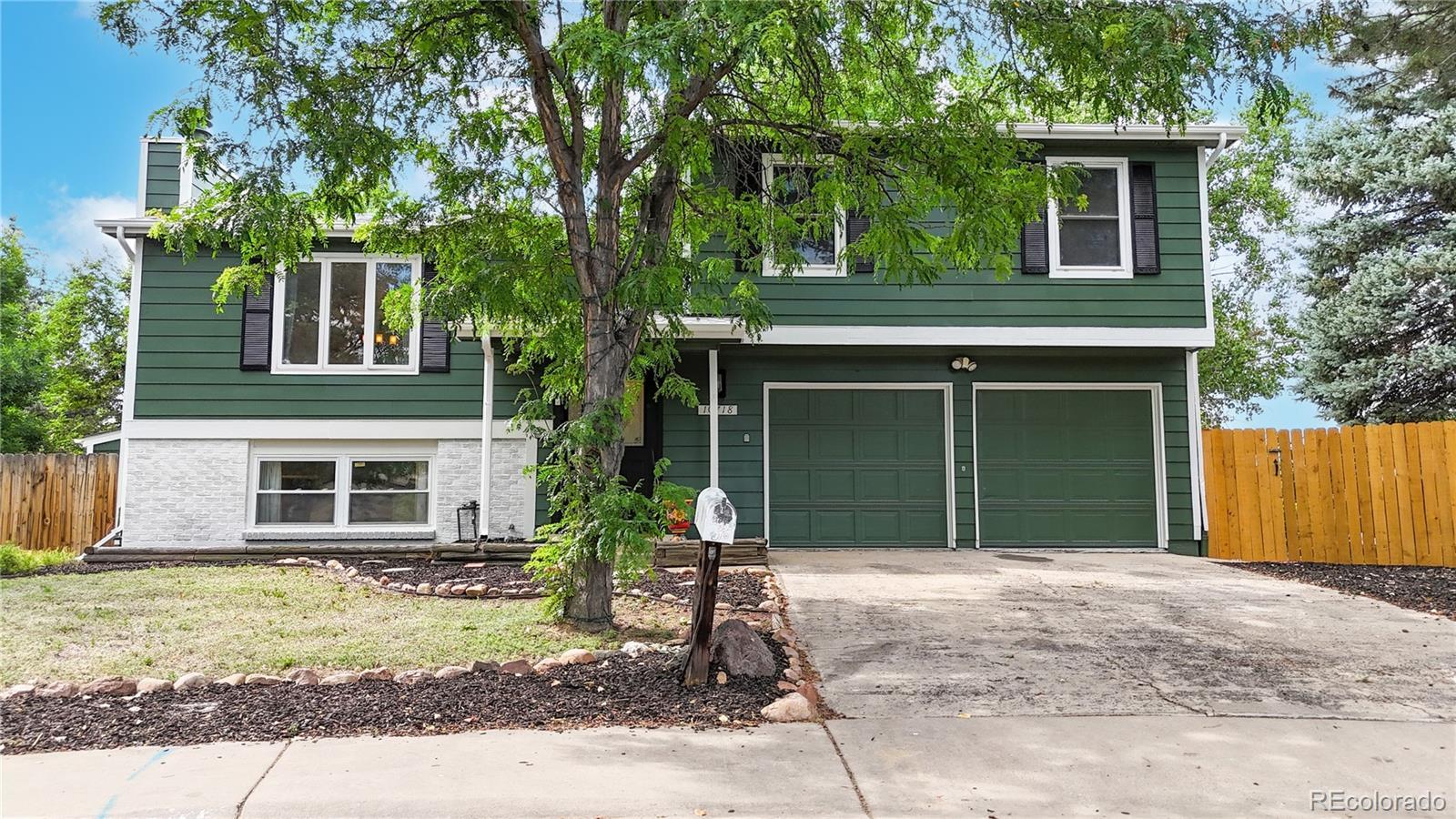Find us on...
Dashboard
- 3 Beds
- 3 Baths
- 1,720 Sqft
- .24 Acres
New Search X
10718 Ash Court
Presenting 10718 Ash Ct, a beautifully updated Thornton residence featuring 4 bedrooms and 3 bathrooms in the family-friendly Windermere neighborhood. Step inside to discover a bright and welcoming layout with fresh paint, durable luxury vinyl plank flooring, and abundant natural light streaming through large windows. The heart of the home is a beautifully open-concept kitchen showcasing stainless steel appliances, a spacious center island and ample cabinet storage - perfect for both casual meals and entertaining. The adjacent dining area flows effortlessly into the inviting living room for gatherings. A convenient 1/2 flight of stairs leads to a primary suite with updated attached bath and two additional bedrooms and full bathroom, perfect for guests or a home office. Downstairs you'll find a flex room with walk-in closed and backyard access that would be ideal for house-hacking or multi-generational living. Outside, the private backyard oasis features a covered deck, lush landscaping, and plenty of space for outdoor enjoyment. You'll LOVE the proximity to the Carpenter Rec Center (including being able to enjoy the fireworks from your back deck!) Located just minutes from the train downtown, top-rated schools, community parks, shopping centers, and with easy access to I-25 and E-470, this move-in ready home combines suburban comfort with modern convenience in one of Thornton's most desirable locations. Check out the marketing collateral at: https://v6d.com/xh0
Listing Office: RE/MAX Alliance 
Essential Information
- MLS® #5742187
- Price$540,000
- Bedrooms3
- Bathrooms3.00
- Full Baths1
- Square Footage1,720
- Acres0.24
- Year Built1979
- TypeResidential
- Sub-TypeSingle Family Residence
- StyleTraditional
- StatusPending
Community Information
- Address10718 Ash Court
- SubdivisionWyndemere
- CityThornton
- CountyAdams
- StateCO
- Zip Code80233
Amenities
- Parking Spaces3
- # of Garages2
Utilities
Cable Available, Electricity Connected, Natural Gas Connected, Phone Available
Interior
- HeatingForced Air
- CoolingEvaporative Cooling
- FireplaceYes
- # of Fireplaces1
- StoriesMulti/Split
Interior Features
Ceiling Fan(s), Entrance Foyer, In-Law Floorplan, Kitchen Island, Pantry, Primary Suite, Quartz Counters, Smoke Free, Tile Counters, Walk-In Closet(s)
Appliances
Dishwasher, Dryer, Gas Water Heater, Microwave, Oven, Refrigerator, Washer
Fireplaces
Bedroom, Family Room, Gas Log
Exterior
- Exterior FeaturesPrivate Yard, Rain Gutters
- WindowsDouble Pane Windows
- RoofComposition
- FoundationConcrete Perimeter
Lot Description
Cul-De-Sac, Many Trees, Sloped
School Information
- DistrictAdams 12 5 Star Schl
- ElementaryRiverdale
- MiddleShadow Ridge
- HighThornton
Additional Information
- Date ListedJune 19th, 2025
Listing Details
 RE/MAX Alliance
RE/MAX Alliance
 Terms and Conditions: The content relating to real estate for sale in this Web site comes in part from the Internet Data eXchange ("IDX") program of METROLIST, INC., DBA RECOLORADO® Real estate listings held by brokers other than RE/MAX Professionals are marked with the IDX Logo. This information is being provided for the consumers personal, non-commercial use and may not be used for any other purpose. All information subject to change and should be independently verified.
Terms and Conditions: The content relating to real estate for sale in this Web site comes in part from the Internet Data eXchange ("IDX") program of METROLIST, INC., DBA RECOLORADO® Real estate listings held by brokers other than RE/MAX Professionals are marked with the IDX Logo. This information is being provided for the consumers personal, non-commercial use and may not be used for any other purpose. All information subject to change and should be independently verified.
Copyright 2025 METROLIST, INC., DBA RECOLORADO® -- All Rights Reserved 6455 S. Yosemite St., Suite 500 Greenwood Village, CO 80111 USA
Listing information last updated on July 26th, 2025 at 5:48am MDT.















































