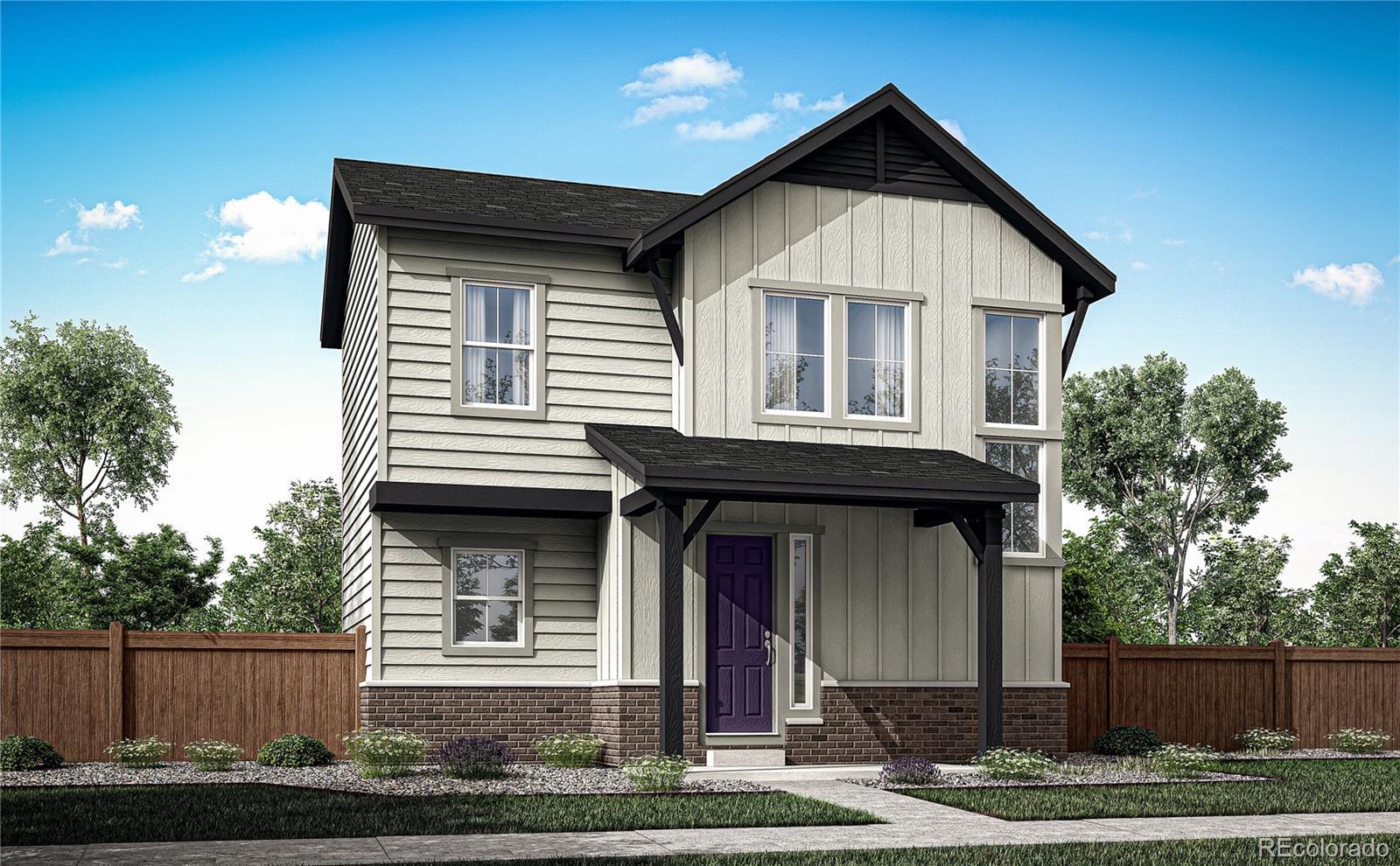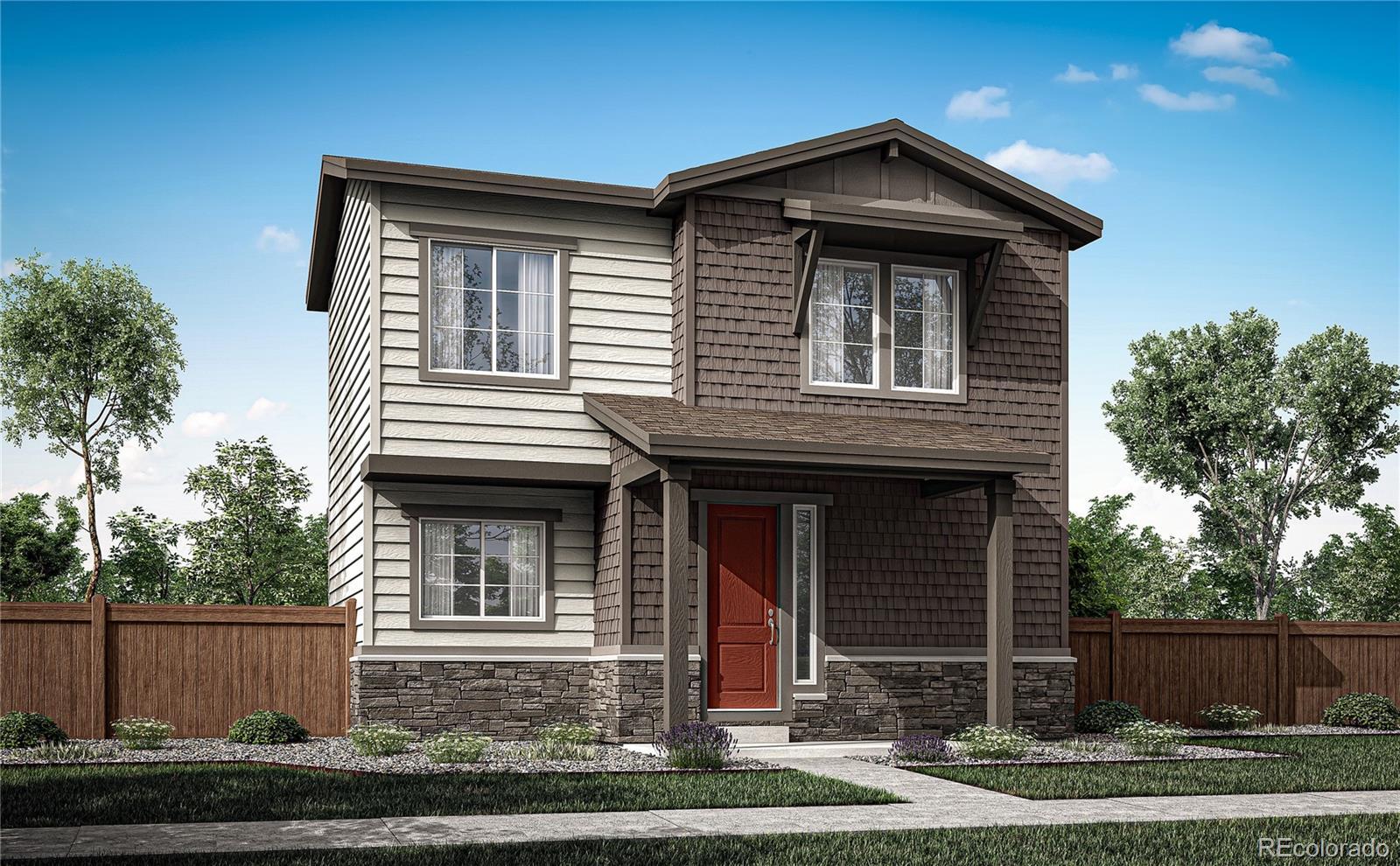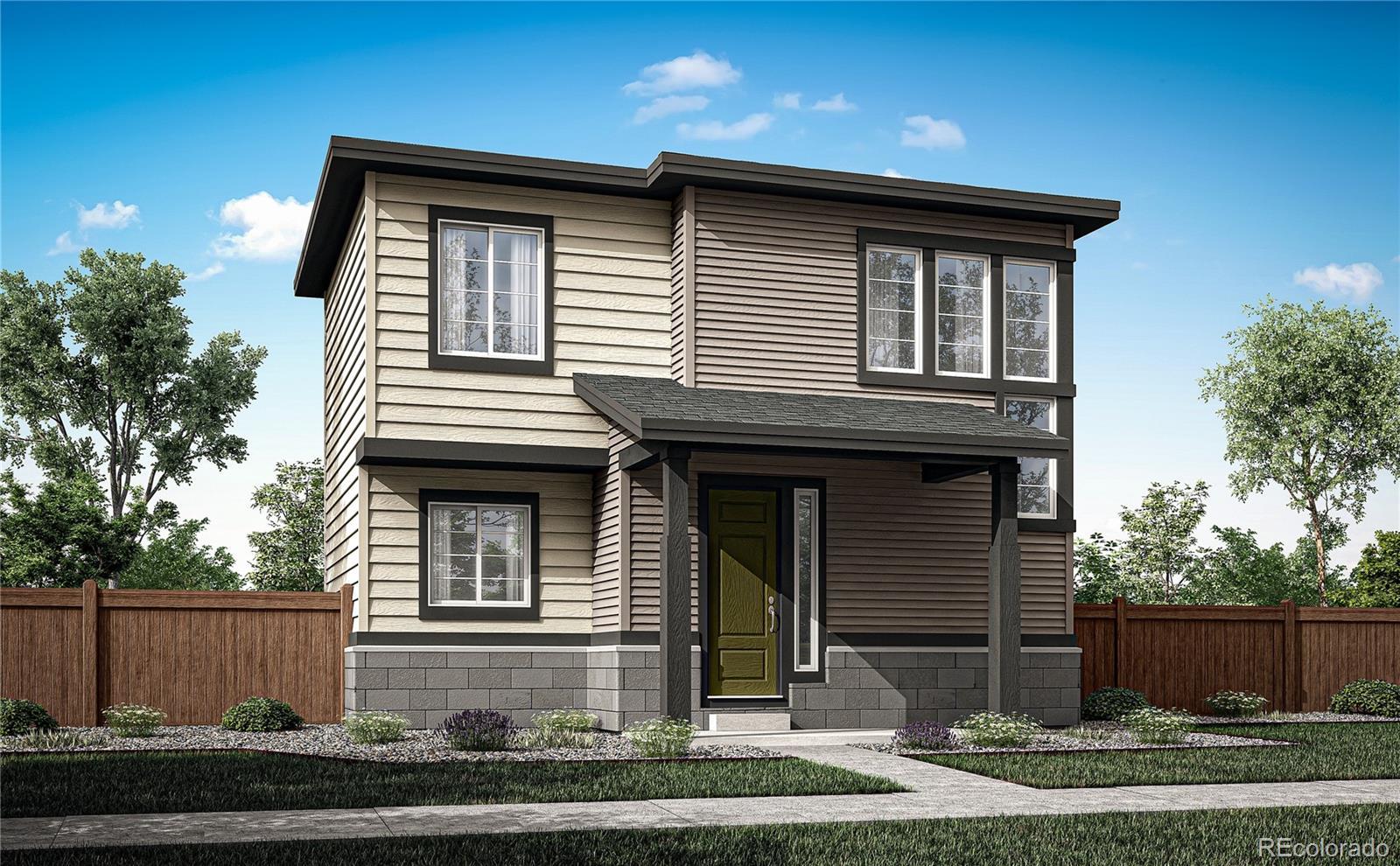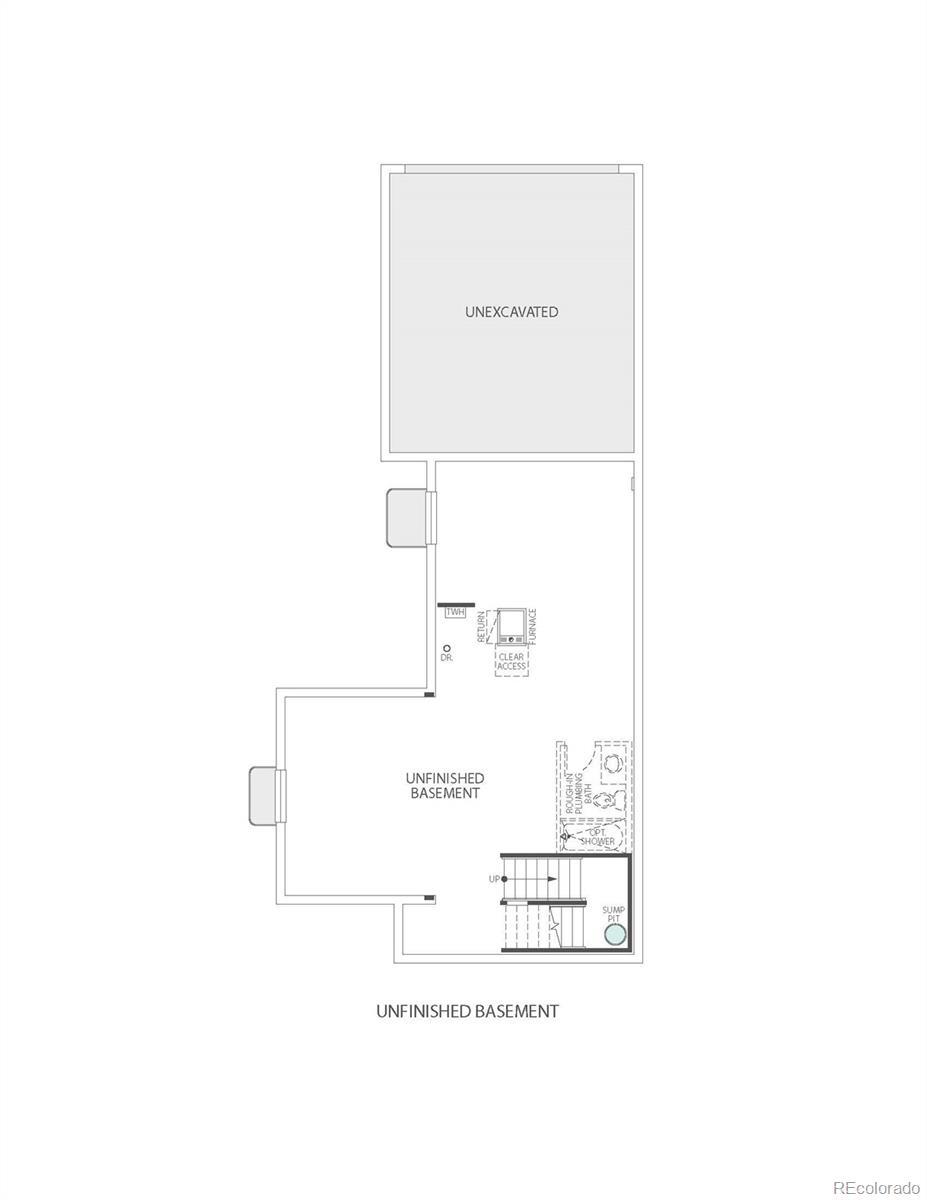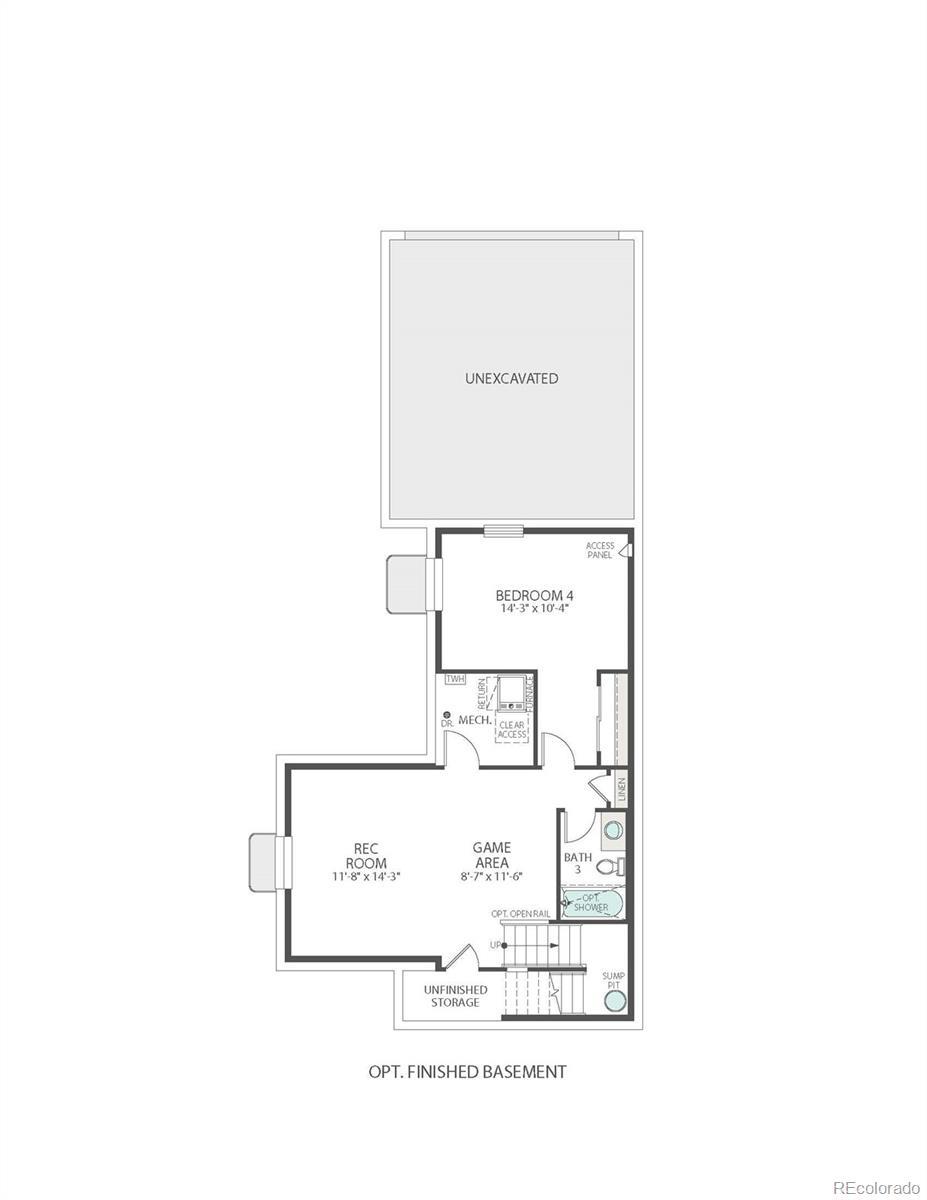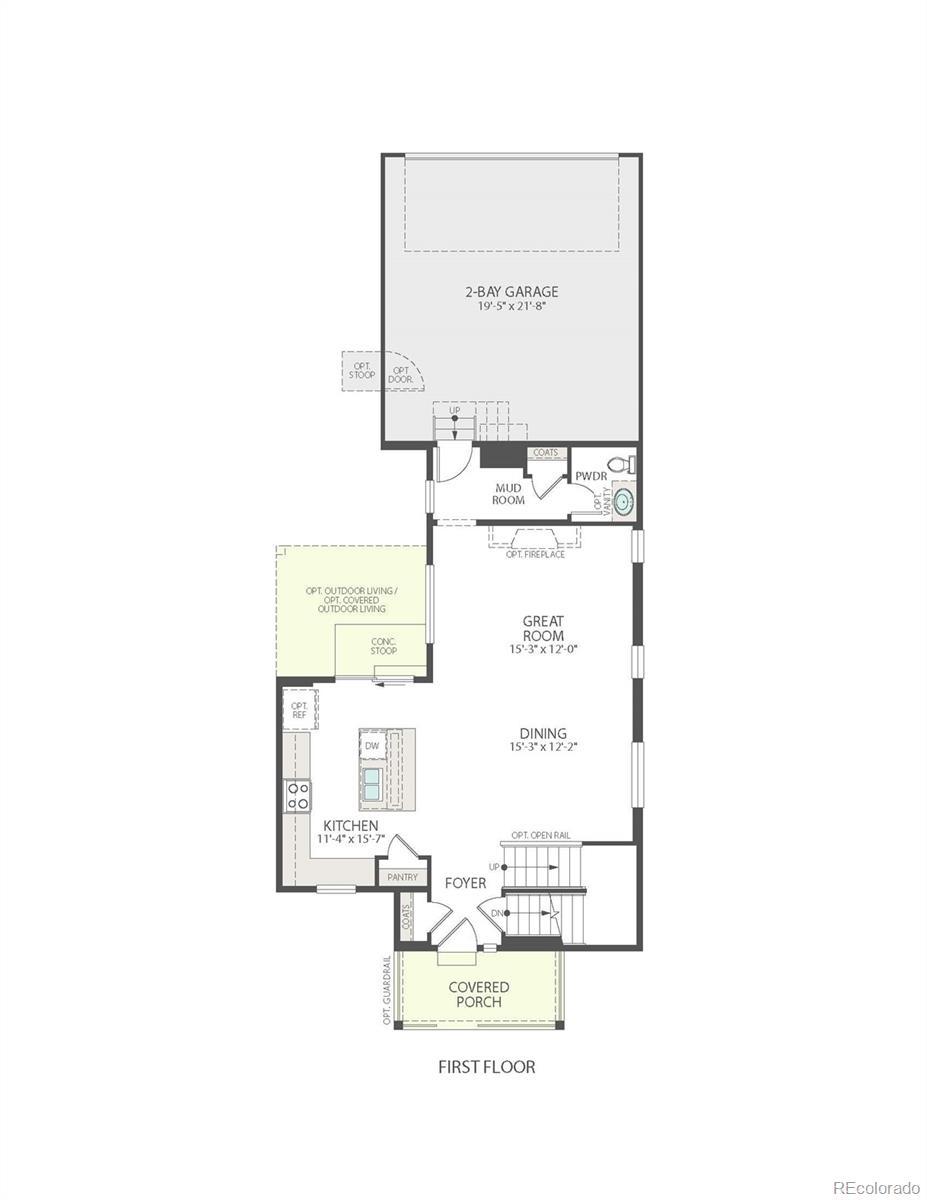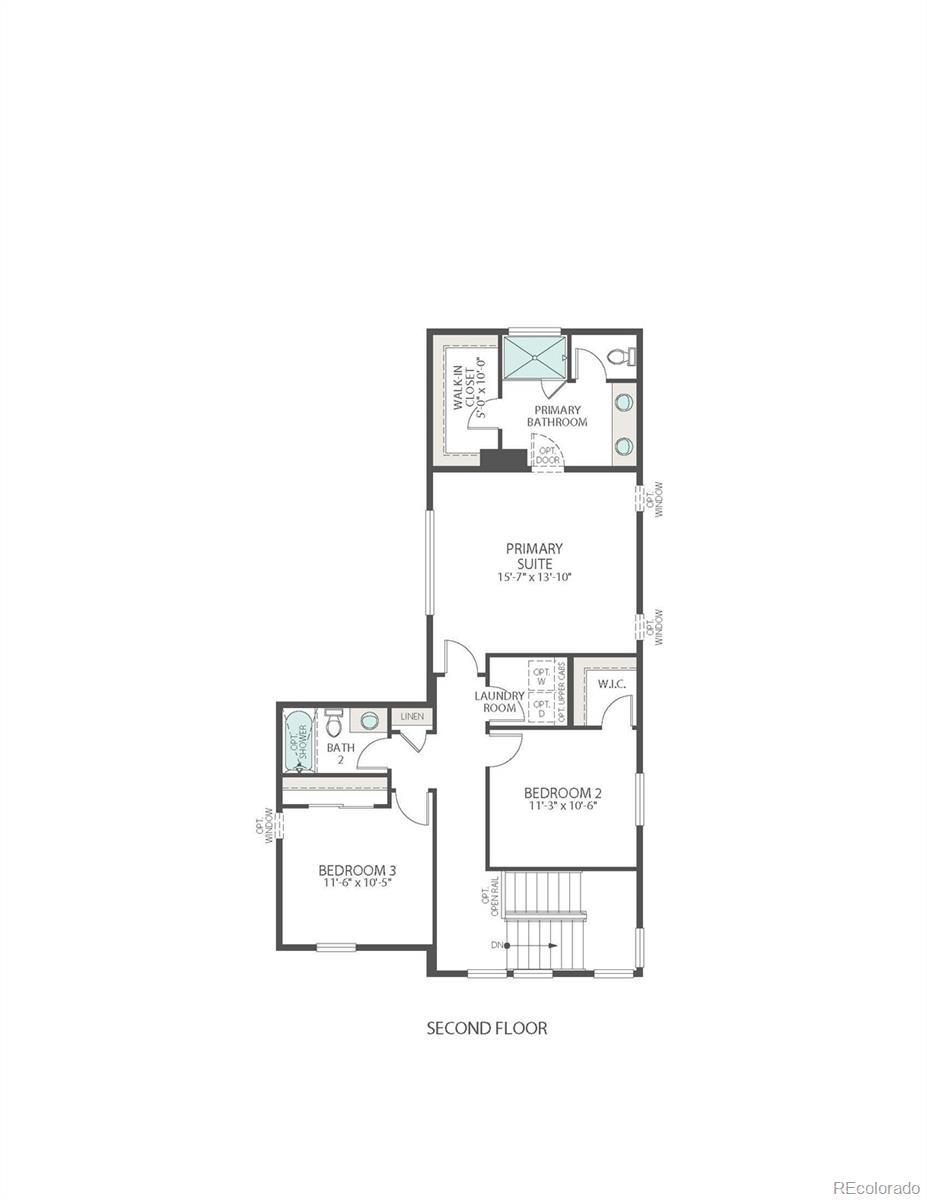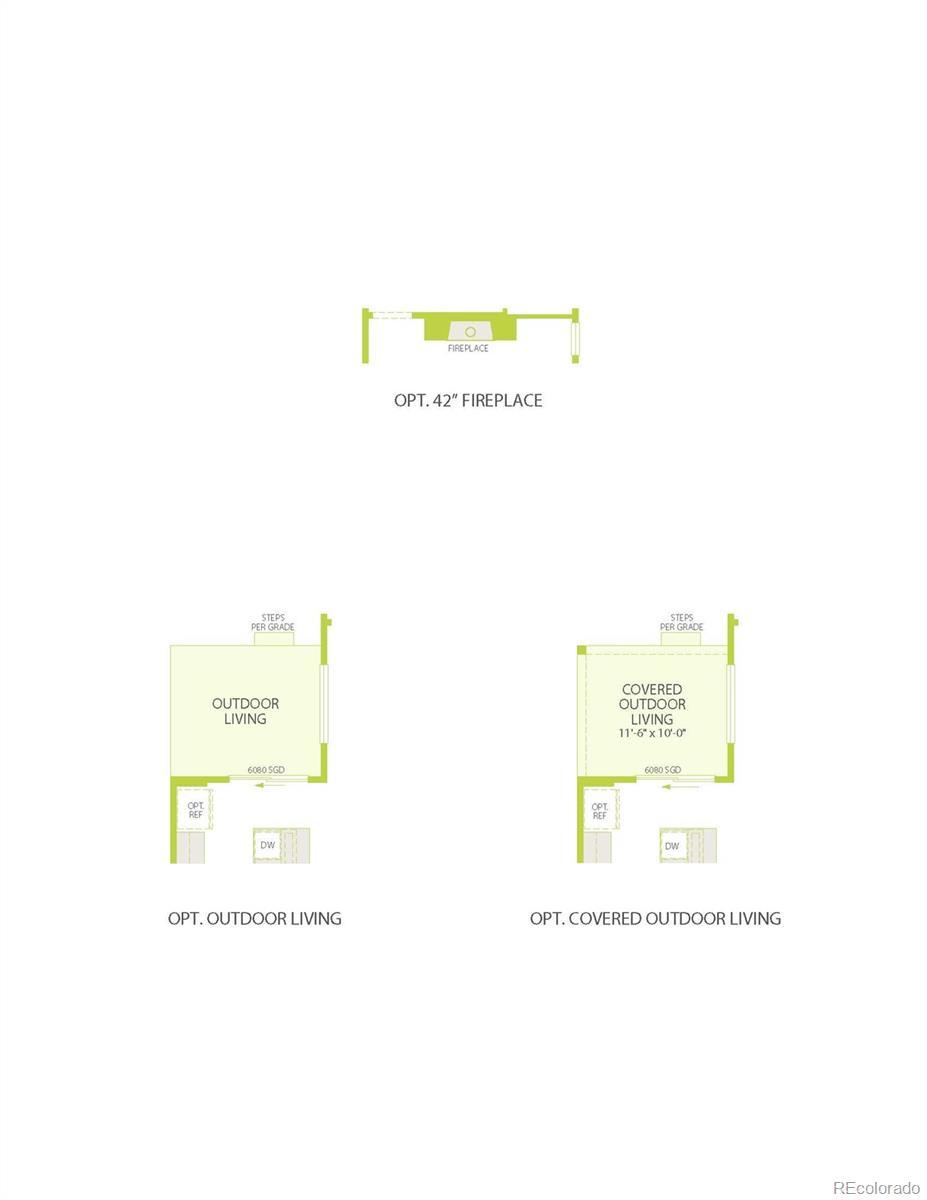Find us on...
Dashboard
- 4 Beds
- 4 Baths
- 2,468 Sqft
- .1 Acres
New Search X
5752 N Jebel Way
Introducing 5752 N Jebel Way, a stunning Plan 2803 home positioned next to a community park just across the street. This home offers 4 bedrooms, 3.5 baths, and a finished basement, totaling 2,468 sq. ft. of living space. The kitchen features linen-white cabinetry, quartz countertops, and Whirlpool stainless appliances. Warm grey flooring flows throughout the main floor, with a spa-like primary suite upstairs. Enjoy outdoor living on the covered porch and patio, ready for year-round enjoyment. Schedule your tour today!
Listing Office: RE/MAX Professionals 
Essential Information
- MLS® #5743276
- Price$524,900
- Bedrooms4
- Bathrooms4.00
- Full Baths3
- Half Baths1
- Square Footage2,468
- Acres0.10
- Year Built2025
- TypeResidential
- Sub-TypeSingle Family Residence
- StyleContemporary
- StatusPending
Community Information
- Address5752 N Jebel Way
- SubdivisionPainted Prairie
- CityAurora
- CountyAdams
- StateCO
- Zip Code80019
Amenities
- Parking Spaces2
- Parking220 Volts, Concrete
- # of Garages2
Amenities
Garden Area, Park, Playground, Trail(s)
Utilities
Electricity Connected, Natural Gas Connected
Interior
- HeatingForced Air
- CoolingCentral Air
- StoriesTwo
Interior Features
Eat-in Kitchen, High Ceilings, Kitchen Island, Open Floorplan, Pantry, Primary Suite, Quartz Counters, Walk-In Closet(s)
Appliances
Dishwasher, Disposal, Dryer, Microwave, Oven, Range, Sump Pump, Tankless Water Heater, Washer
Exterior
- Exterior FeaturesLighting, Private Yard
- Lot DescriptionMaster Planned
- WindowsDouble Pane Windows
- RoofComposition
School Information
- DistrictAdams-Arapahoe 28J
- ElementaryAurora Highlands
- MiddleAurora Highlands
- HighVista Peak
Additional Information
- Date ListedAugust 28th, 2025
- ZoningRES
Listing Details
 RE/MAX Professionals
RE/MAX Professionals
 Terms and Conditions: The content relating to real estate for sale in this Web site comes in part from the Internet Data eXchange ("IDX") program of METROLIST, INC., DBA RECOLORADO® Real estate listings held by brokers other than RE/MAX Professionals are marked with the IDX Logo. This information is being provided for the consumers personal, non-commercial use and may not be used for any other purpose. All information subject to change and should be independently verified.
Terms and Conditions: The content relating to real estate for sale in this Web site comes in part from the Internet Data eXchange ("IDX") program of METROLIST, INC., DBA RECOLORADO® Real estate listings held by brokers other than RE/MAX Professionals are marked with the IDX Logo. This information is being provided for the consumers personal, non-commercial use and may not be used for any other purpose. All information subject to change and should be independently verified.
Copyright 2026 METROLIST, INC., DBA RECOLORADO® -- All Rights Reserved 6455 S. Yosemite St., Suite 500 Greenwood Village, CO 80111 USA
Listing information last updated on January 28th, 2026 at 4:34pm MST.

