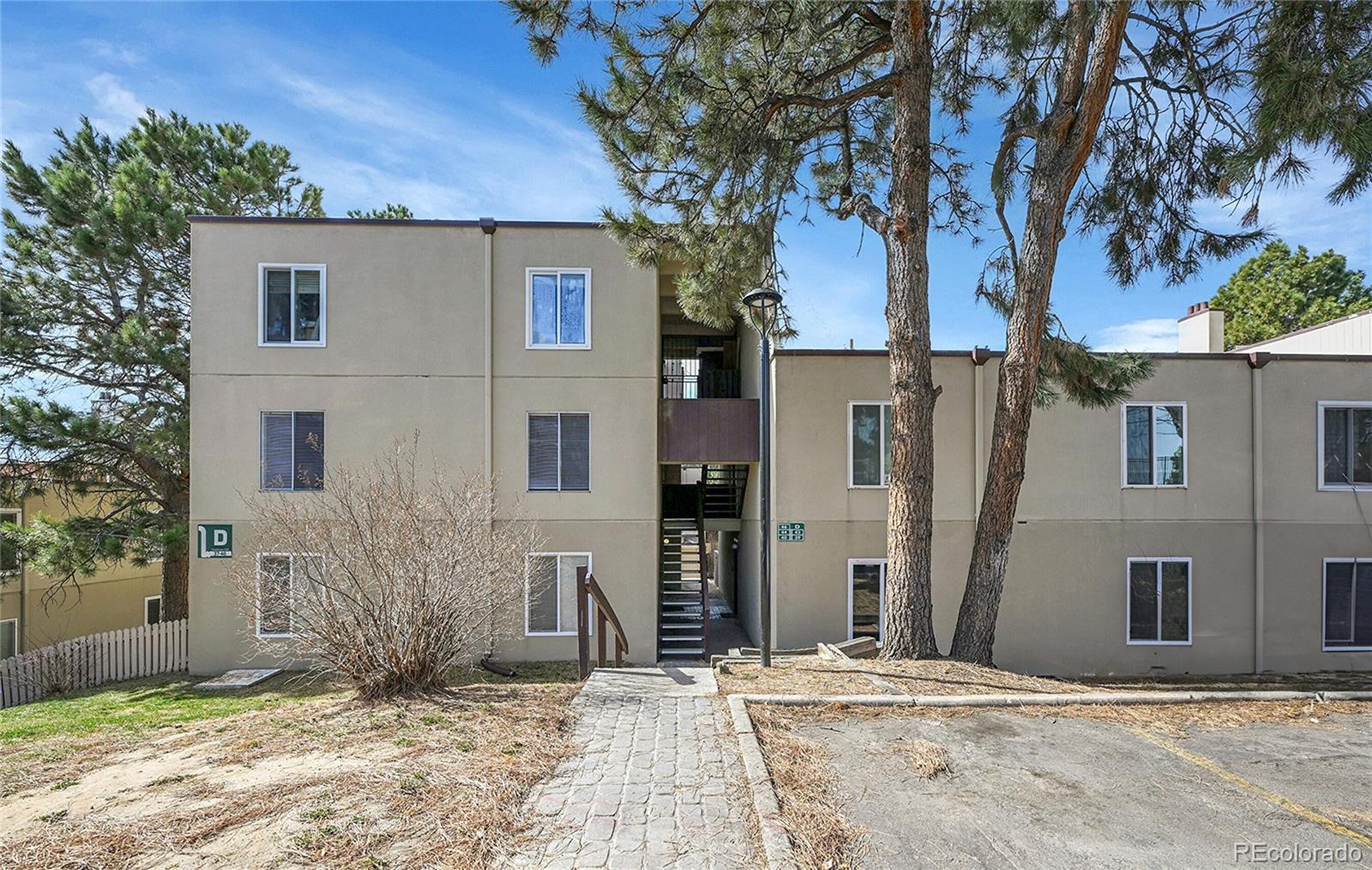Find us on...
Dashboard
- $249k Price
- 2 Beds
- 2 Baths
- 1,138 Sqft
New Search X
9700 E Iliff Avenue D44
HUGE PRICE IMPROVEMENT!! AND Seller is offering $5000 in concessions if closed by the end of June!! This well-appointed condominium at 9700 East Iliff Avenue presents a unique opportunity for discerning buyers seeking a suburban lifestyle in Denver. With a total living area of 1,138 square feet, this property includes two bedrooms and two full bathrooms, making it an attractive option for professionals or couples looking for a low-maintenance residence. Upon entry, one is greeted by a foyer leading to a spacious living room featuring a masonry fireplace and light wood-style flooring, creating an inviting ambiance. The kitchen is equipped with modern white cabinetry and stone look countertops, seamlessly integrating functionality and style. The adjoining dining area provides an ideal setting for both casual dining and entertaining, while the balcony offers a pleasant outdoor space with neighborhood views. Located in a nice community, this condominium is conveniently situated near a variety of amenities, including shopping, dining, and recreational options. The property’s accessibility to major roadways enhances its appeal for commuters. This residence represents an excellent opportunity for those looking to invest in a vibrant and well-connected Denver community.
Listing Office: Strategic Real Estate and Development Services 
Essential Information
- MLS® #5743634
- Price$249,000
- Bedrooms2
- Bathrooms2.00
- Full Baths2
- Square Footage1,138
- Acres0.00
- Year Built1972
- TypeResidential
- Sub-TypeCondominium
- StatusActive
Community Information
- Address9700 E Iliff Avenue D44
- SubdivisionWoodstream Falls
- CityDenver
- CountyDenver
- StateCO
- Zip Code80231
Amenities
- AmenitiesCoin Laundry, Parking, Pool
- Parking Spaces1
- # of Garages1
- Has PoolYes
- PoolOutdoor Pool
Interior
- Interior FeaturesLaminate Counters, Pantry
- HeatingForced Air
- CoolingCentral Air
- FireplaceYes
- # of Fireplaces1
- FireplacesLiving Room
- StoriesOne
Appliances
Dishwasher, Disposal, Microwave, Range, Refrigerator
Exterior
- Exterior FeaturesBalcony
- RoofComposition
School Information
- DistrictDenver 1
- ElementaryJoe Shoemaker
- MiddleHamilton
- HighThomas Jefferson
Additional Information
- Date ListedMarch 12th, 2025
- ZoningR-2-A
Listing Details
Strategic Real Estate and Development Services
 Terms and Conditions: The content relating to real estate for sale in this Web site comes in part from the Internet Data eXchange ("IDX") program of METROLIST, INC., DBA RECOLORADO® Real estate listings held by brokers other than RE/MAX Professionals are marked with the IDX Logo. This information is being provided for the consumers personal, non-commercial use and may not be used for any other purpose. All information subject to change and should be independently verified.
Terms and Conditions: The content relating to real estate for sale in this Web site comes in part from the Internet Data eXchange ("IDX") program of METROLIST, INC., DBA RECOLORADO® Real estate listings held by brokers other than RE/MAX Professionals are marked with the IDX Logo. This information is being provided for the consumers personal, non-commercial use and may not be used for any other purpose. All information subject to change and should be independently verified.
Copyright 2025 METROLIST, INC., DBA RECOLORADO® -- All Rights Reserved 6455 S. Yosemite St., Suite 500 Greenwood Village, CO 80111 USA
Listing information last updated on July 6th, 2025 at 5:18am MDT.































