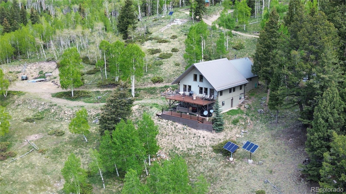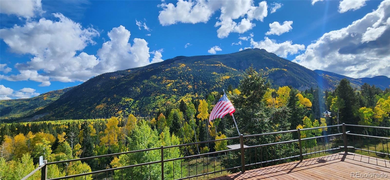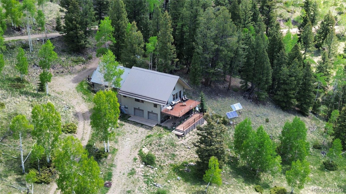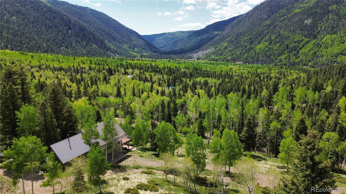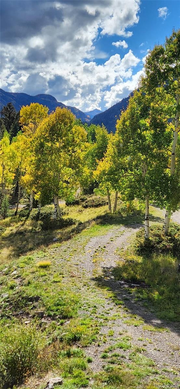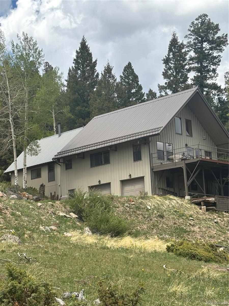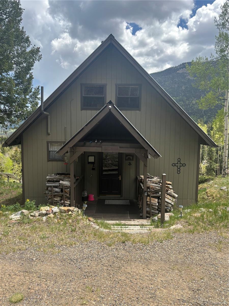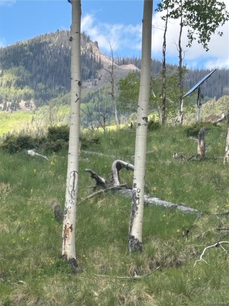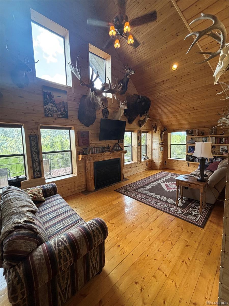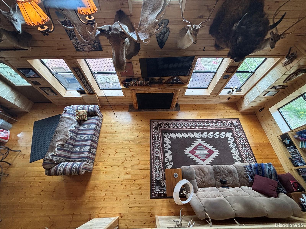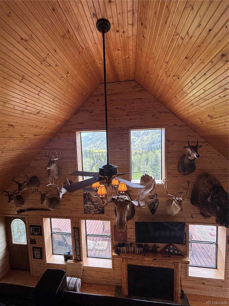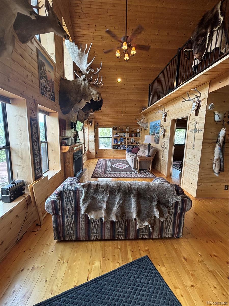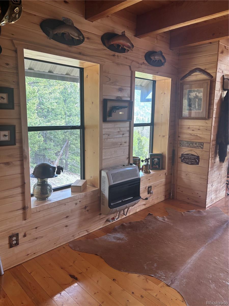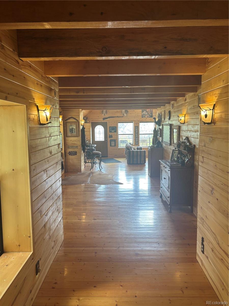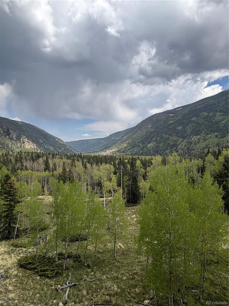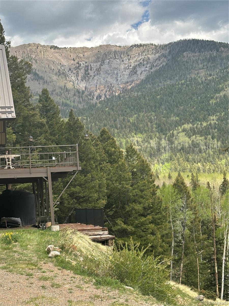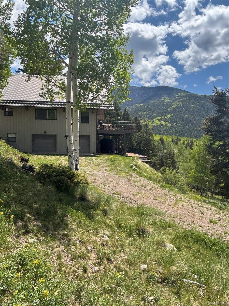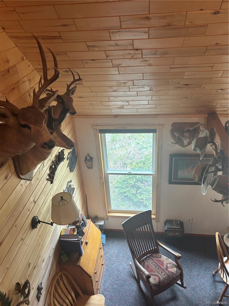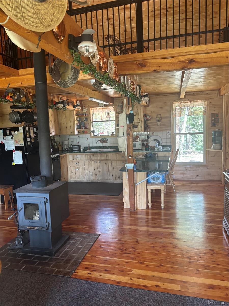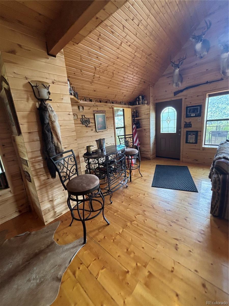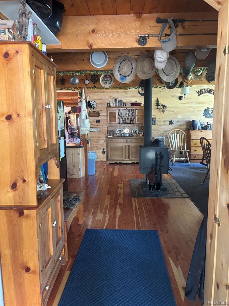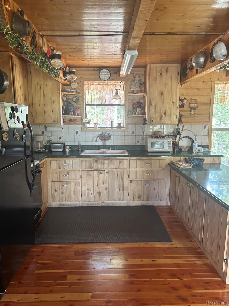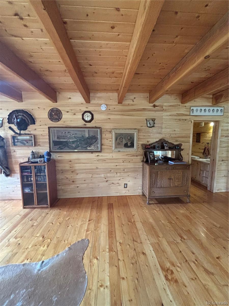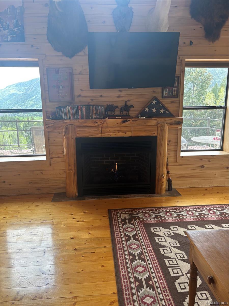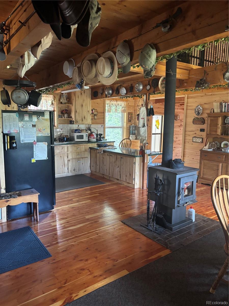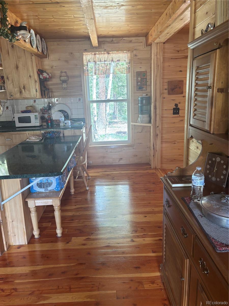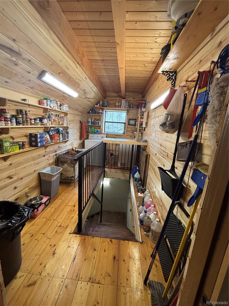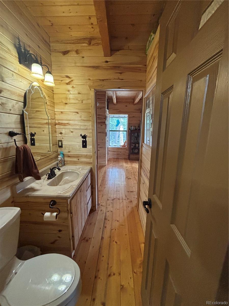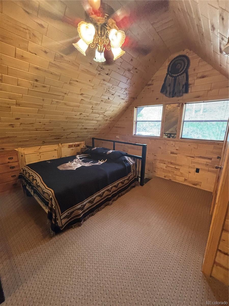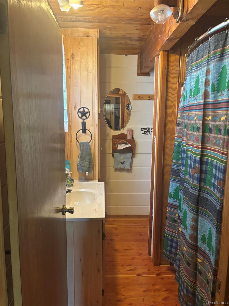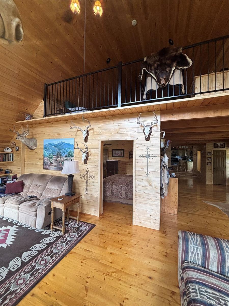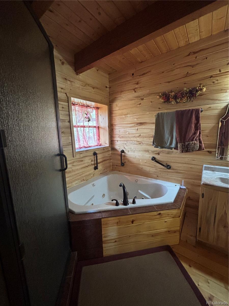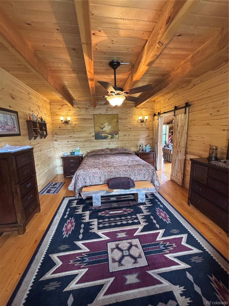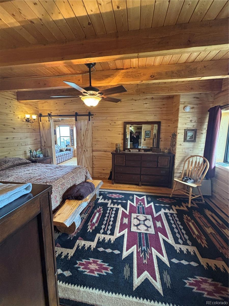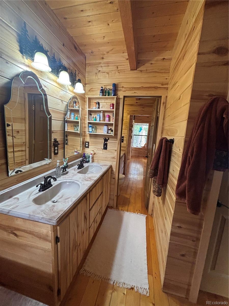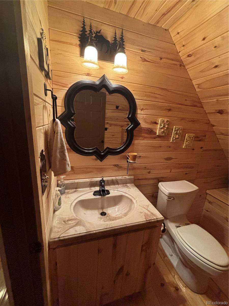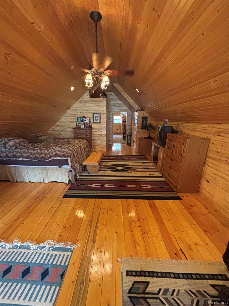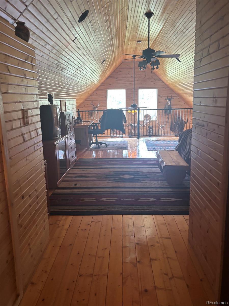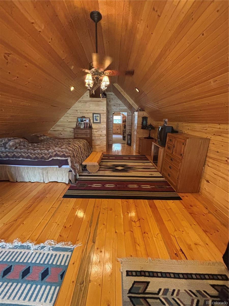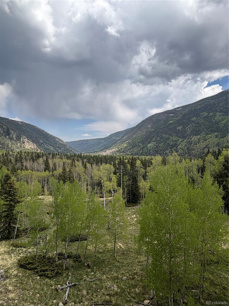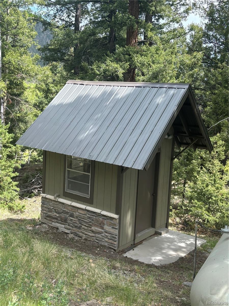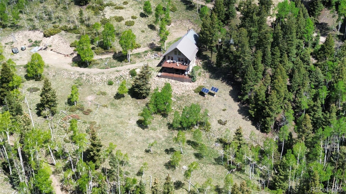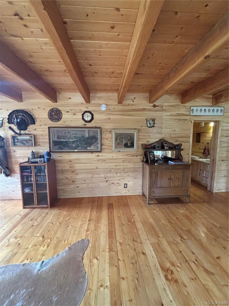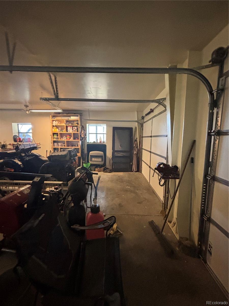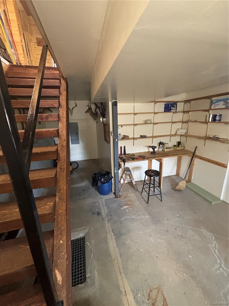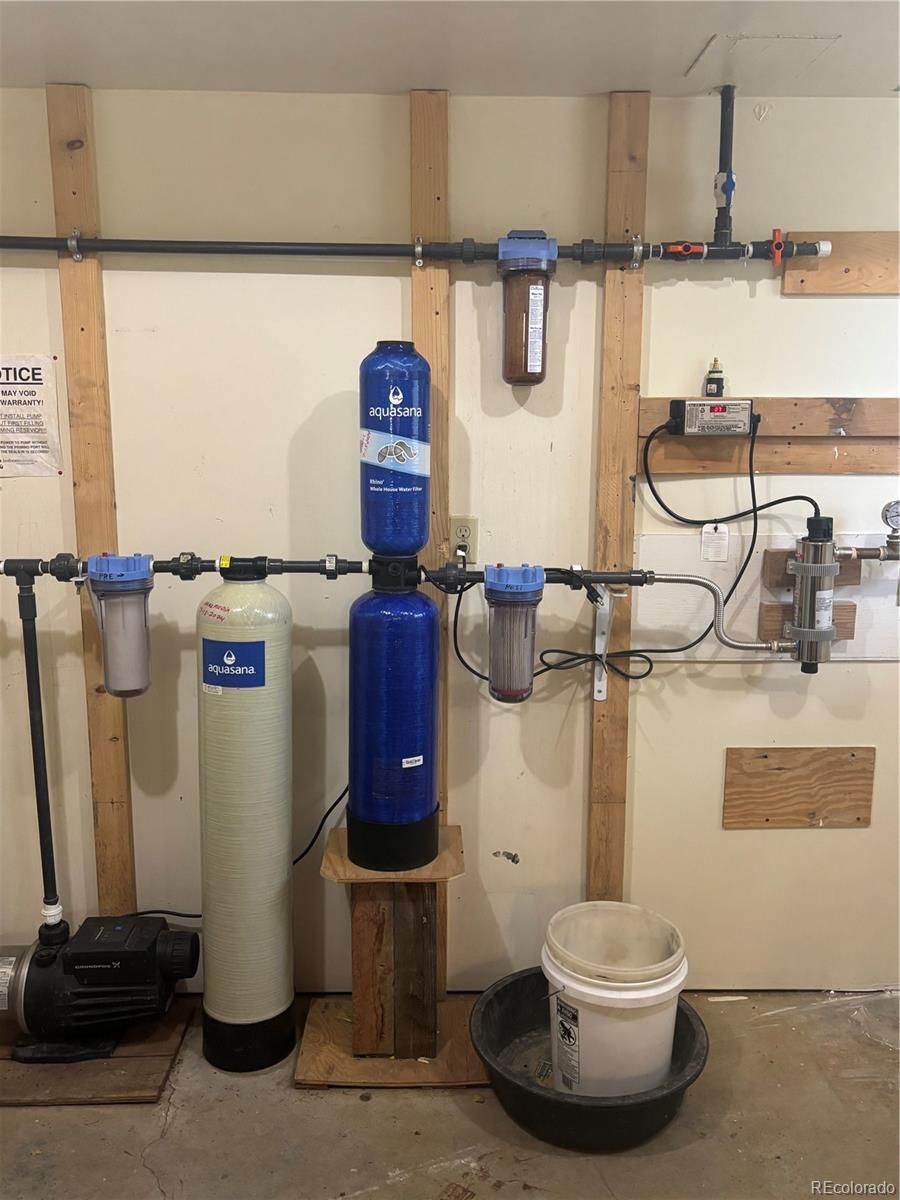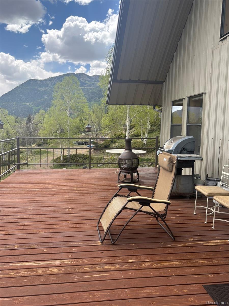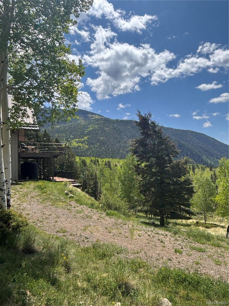Find us on...
Dashboard
- 3 Beds
- 3 Baths
- 3,200 Sqft
- 2.78 Acres
New Search X
1113 Spring Street
One of a kind cabin in Jasper Colorado. This is a truly beautiful cabin that is constructed to stand the test of time and is fully functional off grid. It has breathtaking panoramic views in every direction. This spacious retreat with an open concept floor plan is perfect for large family gatherings and has a huge outdoor deck for entertaining. The home is within walking distance to the Alamosa River and Burnt Creek, you could hike for days and never see the same scenery twice. The National Forest Service is literally out your back door and provides endless recreational opportunities. It is also within miles to Platoro which boasts a lodge, restaurant and reservoir that offers boating and fishing. There are endless places to ride side by sides, four-wheelers, horseback trails etc. In short there are endless recreational opportunities and abundant wildlife from moose, deer elk, big horn sheep . If you want a beautiful quiet place to retreat to look no further. Call today to schedule your private tour of this one of a kind home.
Listing Office: Dreamcatcher Properties, LLC 
Essential Information
- MLS® #5743765
- Price$799,000
- Bedrooms3
- Bathrooms3.00
- Full Baths2
- Half Baths1
- Square Footage3,200
- Acres2.78
- Year Built1986
- TypeResidential
- Sub-TypeSingle Family Residence
- StatusActive
Community Information
- Address1113 Spring Street
- SubdivisionJasper Association Inc
- CityJasper
- CountyRio Grande
- StateCO
- Zip Code81144
Amenities
- UtilitiesPropane
- Parking Spaces2
- ParkingHeated Garage
- # of Garages2
- ViewMountain(s)
Interior
- CoolingNone
- FireplaceYes
- # of Fireplaces2
- FireplacesDining Room, Family Room
- StoriesThree Or More
Interior Features
Ceiling Fan(s), Eat-in Kitchen, High Ceilings, Kitchen Island, Open Floorplan, Pantry, Primary Suite, Vaulted Ceiling(s), Walk-In Closet(s)
Appliances
Dryer, Gas Water Heater, Oven, Range, Refrigerator, Washer
Heating
Baseboard, Propane, Solar, Wood Stove
Exterior
- RoofMetal
- FoundationConcrete Perimeter, Slab
Lot Description
Many Trees, Meadow, Mountainous, Near Ski Area, Rock Outcropping, Secluded, Sloped
School Information
- ElementaryDel Norte
- MiddleDel Norte
- HighDel Norte
District
Upper Rio Grande School District C-7
Additional Information
- Date ListedJune 16th, 2025
- ZoningRESIDENTIAL
Listing Details
 Dreamcatcher Properties, LLC
Dreamcatcher Properties, LLC
 Terms and Conditions: The content relating to real estate for sale in this Web site comes in part from the Internet Data eXchange ("IDX") program of METROLIST, INC., DBA RECOLORADO® Real estate listings held by brokers other than RE/MAX Professionals are marked with the IDX Logo. This information is being provided for the consumers personal, non-commercial use and may not be used for any other purpose. All information subject to change and should be independently verified.
Terms and Conditions: The content relating to real estate for sale in this Web site comes in part from the Internet Data eXchange ("IDX") program of METROLIST, INC., DBA RECOLORADO® Real estate listings held by brokers other than RE/MAX Professionals are marked with the IDX Logo. This information is being provided for the consumers personal, non-commercial use and may not be used for any other purpose. All information subject to change and should be independently verified.
Copyright 2026 METROLIST, INC., DBA RECOLORADO® -- All Rights Reserved 6455 S. Yosemite St., Suite 500 Greenwood Village, CO 80111 USA
Listing information last updated on January 14th, 2026 at 6:34pm MST.

