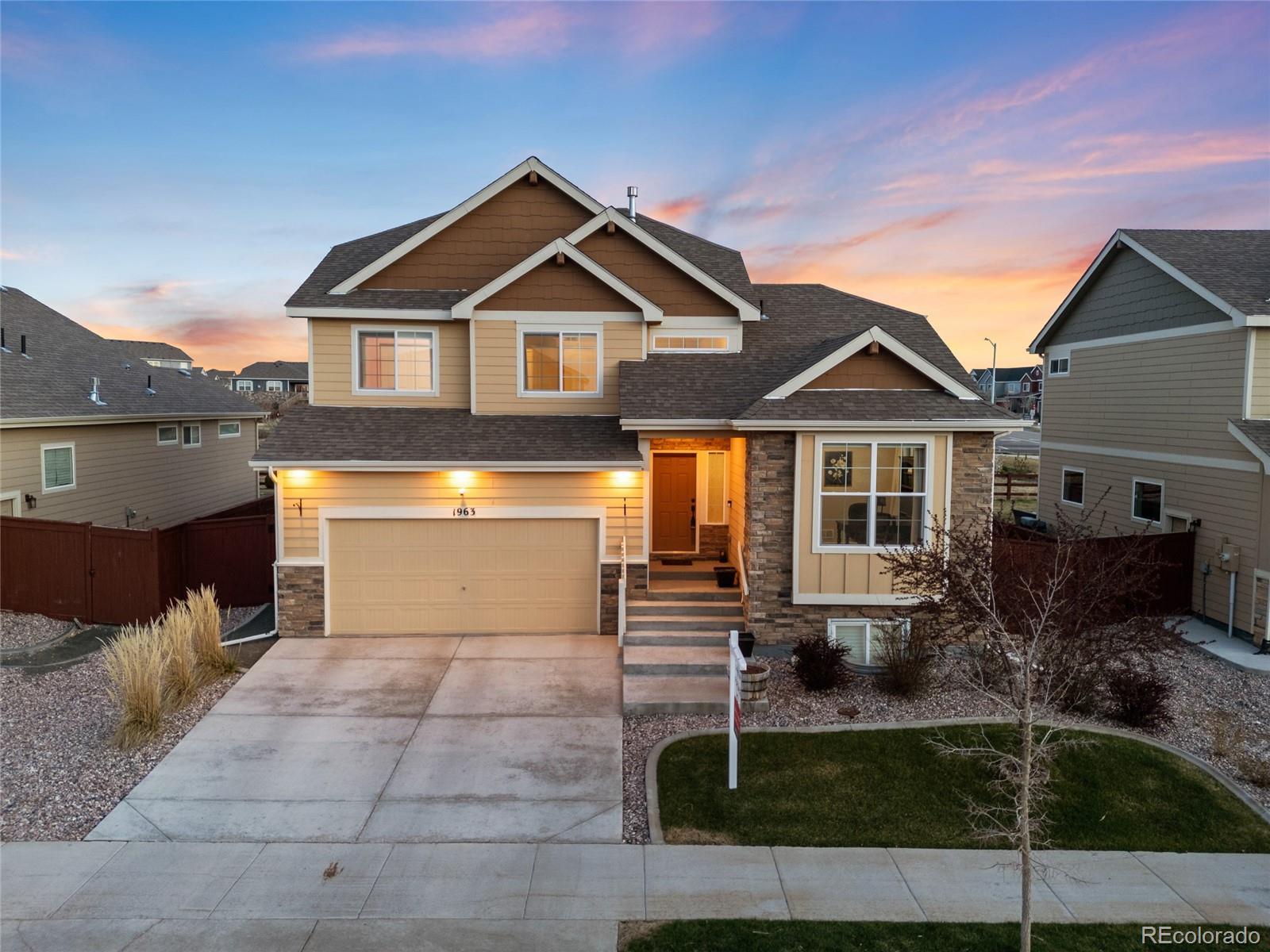Find us on...
Dashboard
- 4 Beds
- 3 Baths
- 2,302 Sqft
- .16 Acres
New Search X
1963 Golden Horizon Drive
The buyer got cold feet so this beauty is back on the market! Welcome to your dream home in the highly sought-after RainDance community! This beautifully maintained home offers the perfect blend of comfort, style, and convenience. Featuring an attached 2-car garage, an unfinished basement for future expansion, and a spacious open floor plan, this home is move-in ready and packed with upgrades. Enjoy peace of mind with recent exterior improvements including a new driveway, fresh skirt seal and paint, and full landscaping with sprinklers, drip lines, and fencing. Inside, you’ll find energy-efficient appliances, a smart thermostat, and an upgraded A/C unit. The home is equipped with a Halo air purification system and recently sanitized vents and blower for superior air quality. Additional highlights include patio and window screens. This backyard is a dream backing to green space—no rear neighbors! RainDance offers unbeatable amenities: community pool, orchards, parks, golf course, sledding hill, fitness center, and a brand new elementary school —all nestled in a vibrant, growing neighborhood (some amenities require membership). This home is ideally located near Highland Meadows Golf Course, Northern Colorado Regional Airport, and family-friendly destinations like Fort Fun, Twin Silo Park, and Fossil Creek Park. Dining is just minutes away at local favorites like Bruce’s Bar, The Grainhouse, and The Lodge. Don’t miss the opportunity to make this fantastic home yours!
Listing Office: Keller Williams DTC 
Essential Information
- MLS® #5750501
- Price$565,000
- Bedrooms4
- Bathrooms3.00
- Full Baths2
- Square Footage2,302
- Acres0.16
- Year Built2020
- TypeResidential
- Sub-TypeSingle Family Residence
- StatusActive
Community Information
- Address1963 Golden Horizon Drive
- SubdivisionRaindance 8th Fg
- CityWindsor
- CountyWeld
- StateCO
- Zip Code80550
Amenities
- AmenitiesPlayground
- Parking Spaces3
- # of Garages3
Interior
- HeatingForced Air
- CoolingCentral Air
- StoriesMulti/Split
Interior Features
Eat-in Kitchen, Five Piece Bath, In-Law Floorplan, Primary Suite, Vaulted Ceiling(s), Walk-In Closet(s)
Appliances
Cooktop, Dishwasher, Microwave, Oven, Refrigerator
Exterior
- Lot DescriptionLandscaped
- RoofComposition
School Information
- DistrictWeld RE-4
- ElementarySkyview
- MiddleWindsor
- HighWindsor
Additional Information
- Date ListedApril 12th, 2025
Listing Details
 Keller Williams DTC
Keller Williams DTC
 Terms and Conditions: The content relating to real estate for sale in this Web site comes in part from the Internet Data eXchange ("IDX") program of METROLIST, INC., DBA RECOLORADO® Real estate listings held by brokers other than RE/MAX Professionals are marked with the IDX Logo. This information is being provided for the consumers personal, non-commercial use and may not be used for any other purpose. All information subject to change and should be independently verified.
Terms and Conditions: The content relating to real estate for sale in this Web site comes in part from the Internet Data eXchange ("IDX") program of METROLIST, INC., DBA RECOLORADO® Real estate listings held by brokers other than RE/MAX Professionals are marked with the IDX Logo. This information is being provided for the consumers personal, non-commercial use and may not be used for any other purpose. All information subject to change and should be independently verified.
Copyright 2025 METROLIST, INC., DBA RECOLORADO® -- All Rights Reserved 6455 S. Yosemite St., Suite 500 Greenwood Village, CO 80111 USA
Listing information last updated on October 19th, 2025 at 6:48pm MDT.

















































