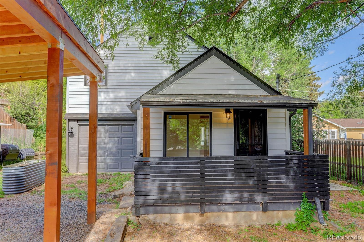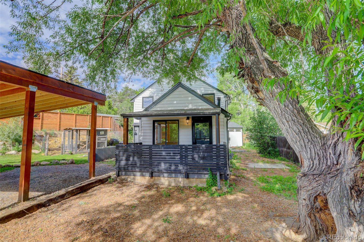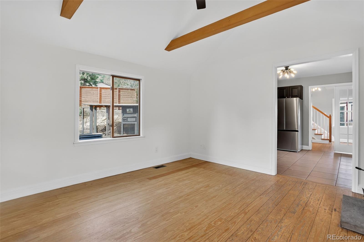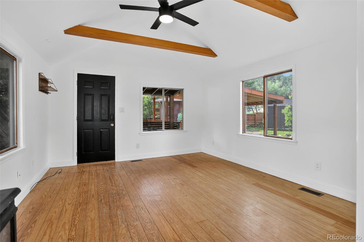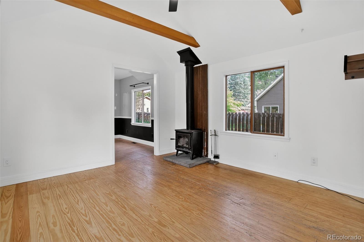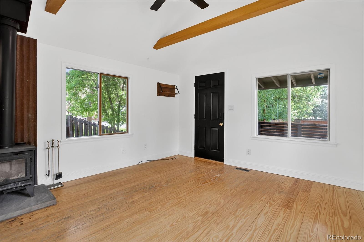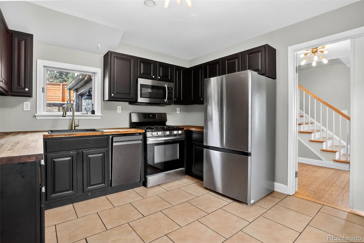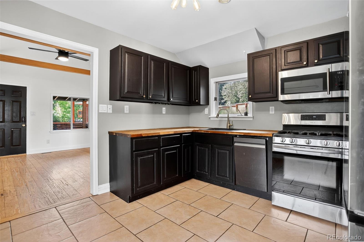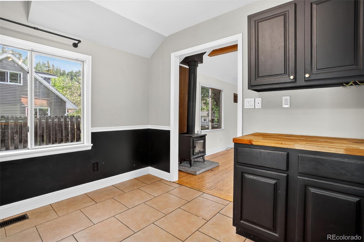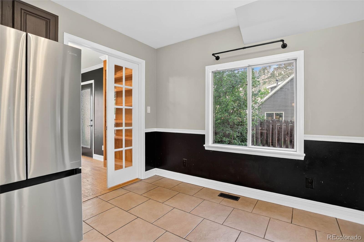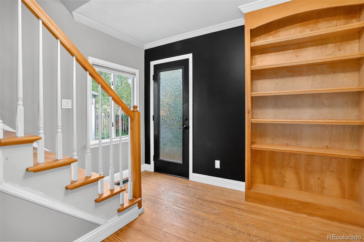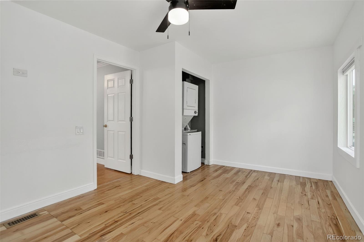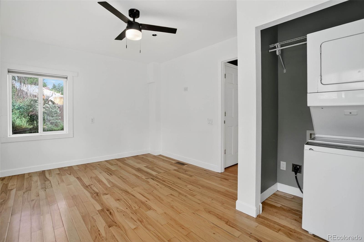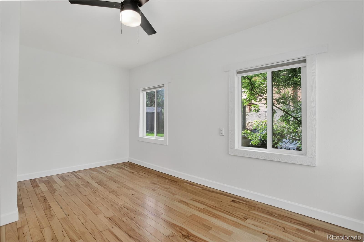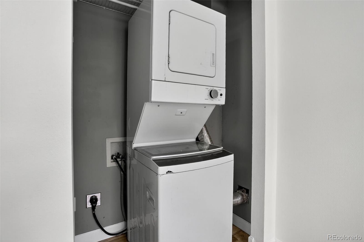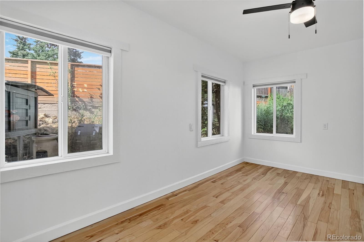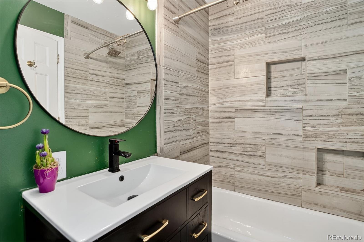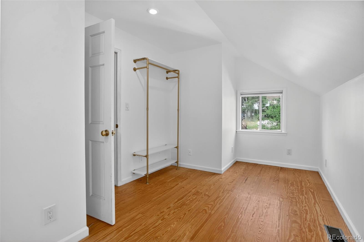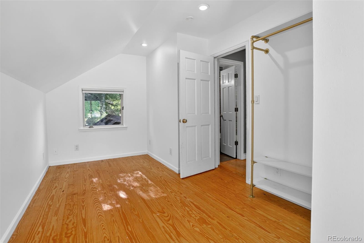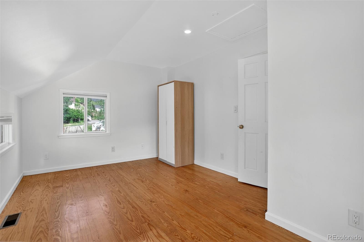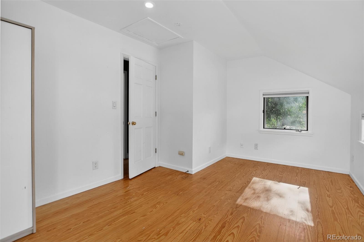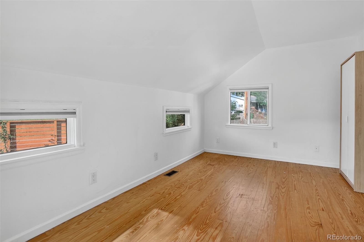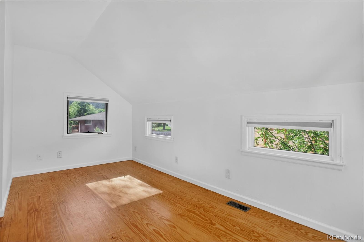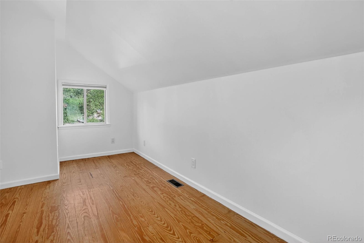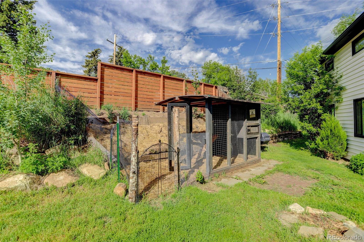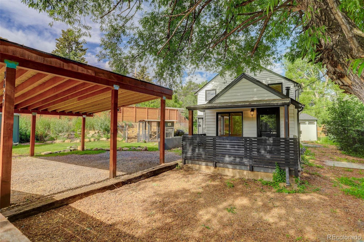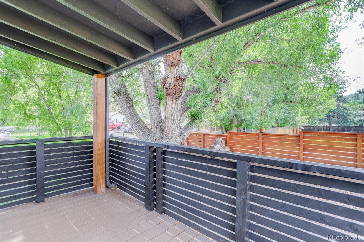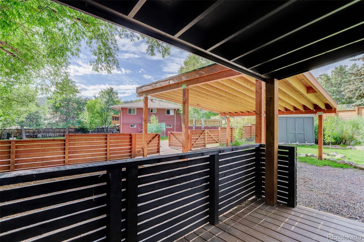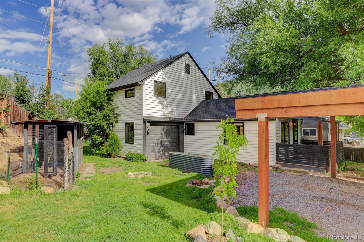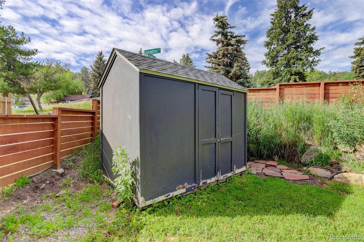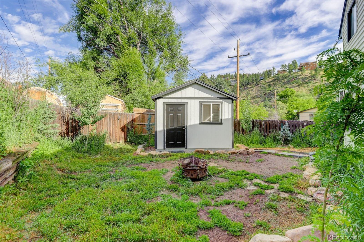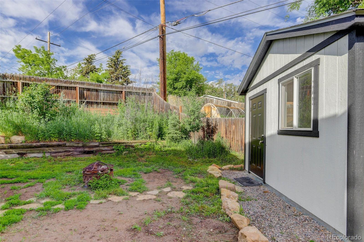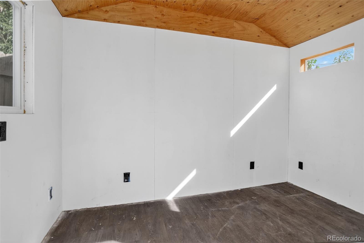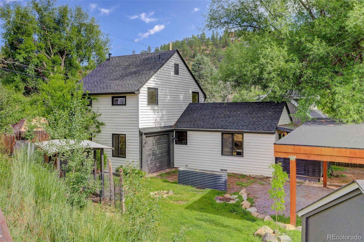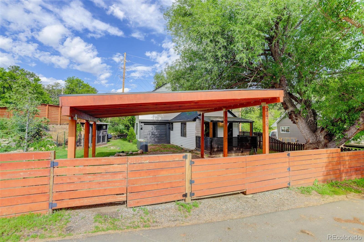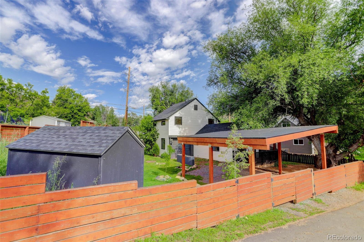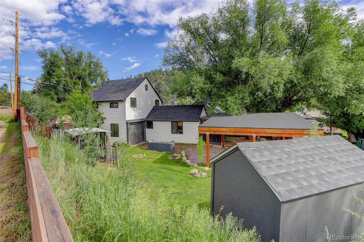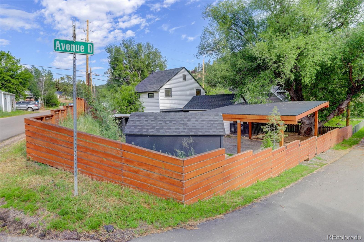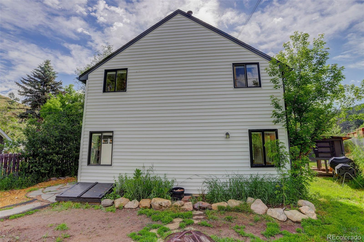Find us on...
Dashboard
- 3 Beds
- 1 Bath
- 1,100 Sqft
- .13 Acres
New Search X
3429 Avenue D
Welcome to 3429 Avenue D – a bright, updated home nestled in the heart of Kittredge. This three-bedroom, one-bath home is filled with natural light and reflects true pride of ownership that comes with thoughtful updates throughout. Vaulted ceilings, wood floors, and large windows, create a bright and welcoming atmosphere the moment you walk in. The living room features a wood-burning stove, perfect for staying cozy on chilly nights, and the kitchen has been refreshed with updated appliances, including a brand-new refrigerator. The former attached garage has been beautifully converted into a primary bedroom, adding flexibility and functionality to the floor plan. With newer siding, a newer roof, an updated water heater, and fresh finishes throughout, this home is solid, has been well cared for and is truly move-in ready. A finished and insulated shed with electricity offers bonus space and the covered parking is another highly desirable amenity. What really sets this home apart is its location. Kittredge is the ultimate nexus of mountain serenity and the convenience of walkable amenities. Just steps from your front door, you can grab coffee, enjoy lunch on a sunny patio, or treat yourself to ice cream. It’s a friendly, down-to-earth neighborhood where people wave from their porches and kids still ride their bikes to the park. Recreation opportunities are abundant. Bear Creek flows just down the street and offers premier fishing and wading access. Enjoy a peaceful and serene walk along the creek to the local favorite Kittredge park. A short drive brings you to miles of hiking and biking trails in nearby open space parks. Whether you're into mountain biking, hiking, or just soaking up the views, you’ll never run out of ways to enjoy the outdoors here. This is more than just a house—it’s a foothills lifestyle with all the right touches. Solid, stylish, and full of potential, 3429 Avenue D is ready to welcome you home.
Listing Office: Coldwell Banker Realty 28 
Essential Information
- MLS® #5750583
- Price$500,000
- Bedrooms3
- Bathrooms1.00
- Full Baths1
- Square Footage1,100
- Acres0.13
- Year Built1938
- TypeResidential
- Sub-TypeSingle Family Residence
- StatusPending
Community Information
- Address3429 Avenue D
- SubdivisionKittredge
- CityKittredge
- CountyJefferson
- StateCO
- Zip Code80457
Amenities
- Parking Spaces3
- ViewMountain(s)
Utilities
Cable Available, Electricity Connected, Natural Gas Connected, Phone Connected
Interior
- HeatingForced Air, Wood Stove
- CoolingOther
- FireplaceYes
- # of Fireplaces1
- FireplacesLiving Room
- StoriesTwo
Interior Features
Ceiling Fan(s), High Ceilings, Open Floorplan
Appliances
Dishwasher, Dryer, Oven, Range, Range Hood, Refrigerator, Washer
Exterior
- Exterior FeaturesGarden, Rain Gutters
- Lot DescriptionFoothills, Landscaped
- WindowsDouble Pane Windows
- RoofComposition
- FoundationConcrete Perimeter
School Information
- DistrictJefferson County R-1
- ElementaryParmalee
- MiddleEvergreen
- HighEvergreen
Additional Information
- Date ListedJune 27th, 2025
- ZoningMR-3
Listing Details
 Coldwell Banker Realty 28
Coldwell Banker Realty 28
 Terms and Conditions: The content relating to real estate for sale in this Web site comes in part from the Internet Data eXchange ("IDX") program of METROLIST, INC., DBA RECOLORADO® Real estate listings held by brokers other than RE/MAX Professionals are marked with the IDX Logo. This information is being provided for the consumers personal, non-commercial use and may not be used for any other purpose. All information subject to change and should be independently verified.
Terms and Conditions: The content relating to real estate for sale in this Web site comes in part from the Internet Data eXchange ("IDX") program of METROLIST, INC., DBA RECOLORADO® Real estate listings held by brokers other than RE/MAX Professionals are marked with the IDX Logo. This information is being provided for the consumers personal, non-commercial use and may not be used for any other purpose. All information subject to change and should be independently verified.
Copyright 2025 METROLIST, INC., DBA RECOLORADO® -- All Rights Reserved 6455 S. Yosemite St., Suite 500 Greenwood Village, CO 80111 USA
Listing information last updated on November 3rd, 2025 at 1:18pm MST.

