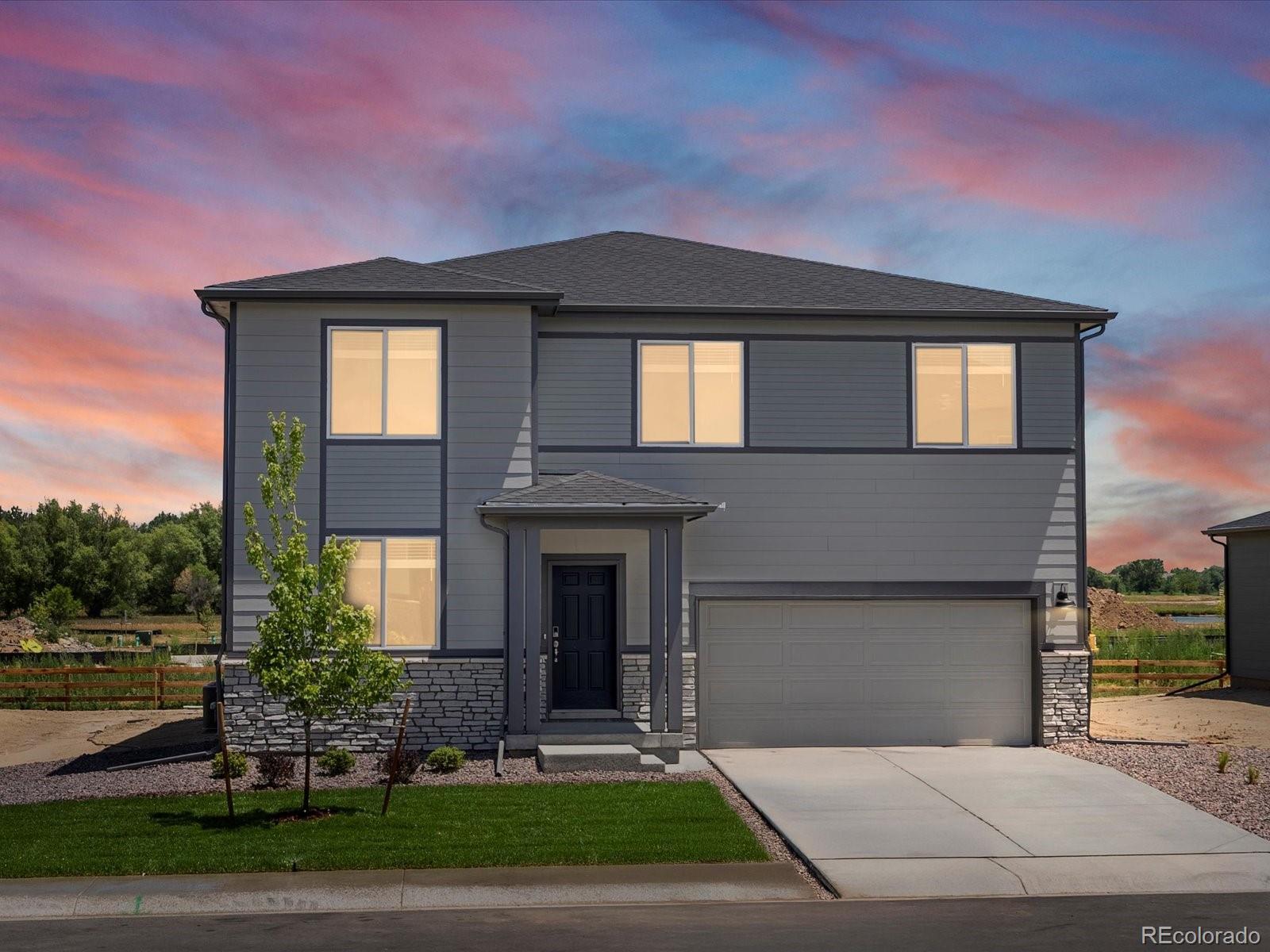Find us on...
Dashboard
- 4 Beds
- 3 Baths
- 2,562 Sqft
- .16 Acres
New Search X
1601 Colorado River Drive
Welcome to the Chatfield — a thoughtfully designed two-story home that blends comfort, functionality, and style. As you step inside, you're greeted by a versatile flex space at the front of the home, ideal for a private home office or a cozy reading nook. The layout flows seamlessly into the expansive great room, creating an inviting atmosphere for both relaxing and entertaining. With four spacious bedrooms, this home offers plenty of room for the whole family. The primary suite provides a peaceful retreat, while the additional bedrooms are perfect for children, guests, or even a hobby room. The open-concept kitchen and dining area are designed for connection, making mealtime and gatherings effortless. A two-bay garage offers ample storage and parking, and the home's thoughtful layout includes two full bathrooms and a convenient half bath. Whether you're hosting friends or enjoying quiet evenings in, the Chatfield delivers the space and flexibility to fit your lifestyle. Meritage Homes is known for quality construction, innovative design, and exceptional energy efficiency—thanks to features like advanced spray foam insulation. With transparent, all-inclusive pricing, every home includes appliances, blinds, and designer upgrades, ensuring a truly move-in ready experience that reflects our commitment to excellence and sustainability. Nestled in the heart of Windsor, Poudre Heights offers the perfect balance of small-town charm and modern convenience. Enjoy nearby parks like Eastman Park and Windsor West Park for outdoor fun. Shop and dine at The Promenade Shops at Centerra or Windsor Town Center, just minutes away. Whether you're planning a family outing, a date night, or a quick errand run, everything you need is right around the corner!
Listing Office: Kerrie A. Young (Independent) 
Essential Information
- MLS® #5751235
- Price$614,990
- Bedrooms4
- Bathrooms3.00
- Full Baths2
- Half Baths1
- Square Footage2,562
- Acres0.16
- Year Built2025
- TypeResidential
- Sub-TypeSingle Family Residence
- StyleMountain Contemporary
- StatusActive
Community Information
- Address1601 Colorado River Drive
- SubdivisionPoudre Heights
- CityWindsor
- CountyWeld
- StateCO
- Zip Code80550
Amenities
- Parking Spaces2
- # of Garages2
Utilities
Cable Available, Electricity Connected, Internet Access (Wired), Natural Gas Connected, Phone Available
Parking
220 Volts, Concrete, Dry Walled, Smart Garage Door
Interior
- HeatingElectric, Natural Gas
- CoolingCentral Air
- StoriesTwo
Interior Features
Eat-in Kitchen, High Speed Internet, Kitchen Island, Pantry, Primary Suite, Quartz Counters, Smart Thermostat, Smoke Free, Walk-In Closet(s), Wired for Data
Appliances
Dishwasher, Dryer, Electric Water Heater, Microwave, Oven, Range, Refrigerator, Sump Pump, Washer
Exterior
- Exterior FeaturesPrivate Yard
- WindowsDouble Pane Windows
- RoofComposition
- FoundationSlab
School Information
- DistrictWeld RE-4
- ElementarySkyview
- MiddleWindsor
- HighWindsor
Additional Information
- Date ListedJuly 31st, 2025
- ZoningRES
Listing Details
 Kerrie A. Young (Independent)
Kerrie A. Young (Independent)
 Terms and Conditions: The content relating to real estate for sale in this Web site comes in part from the Internet Data eXchange ("IDX") program of METROLIST, INC., DBA RECOLORADO® Real estate listings held by brokers other than RE/MAX Professionals are marked with the IDX Logo. This information is being provided for the consumers personal, non-commercial use and may not be used for any other purpose. All information subject to change and should be independently verified.
Terms and Conditions: The content relating to real estate for sale in this Web site comes in part from the Internet Data eXchange ("IDX") program of METROLIST, INC., DBA RECOLORADO® Real estate listings held by brokers other than RE/MAX Professionals are marked with the IDX Logo. This information is being provided for the consumers personal, non-commercial use and may not be used for any other purpose. All information subject to change and should be independently verified.
Copyright 2025 METROLIST, INC., DBA RECOLORADO® -- All Rights Reserved 6455 S. Yosemite St., Suite 500 Greenwood Village, CO 80111 USA
Listing information last updated on October 13th, 2025 at 5:18pm MDT.















































