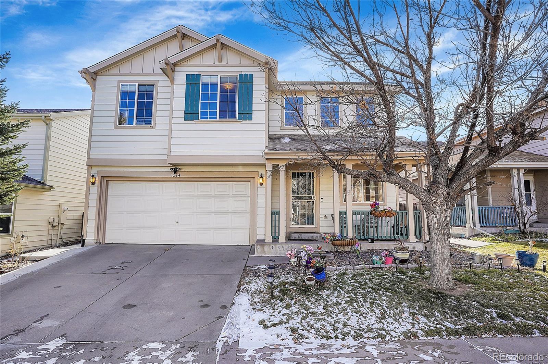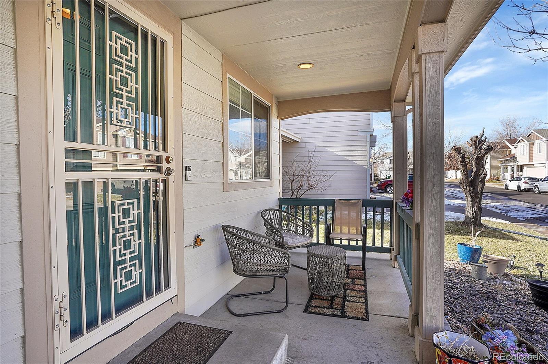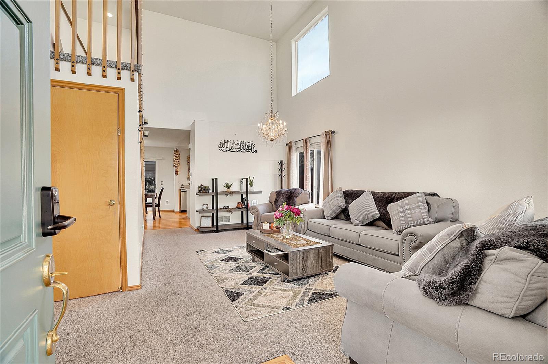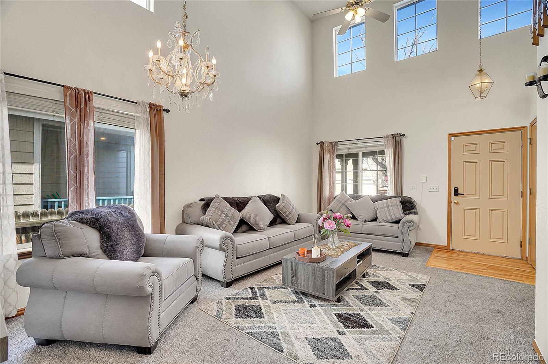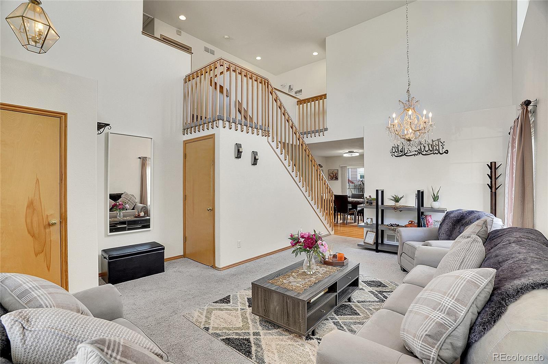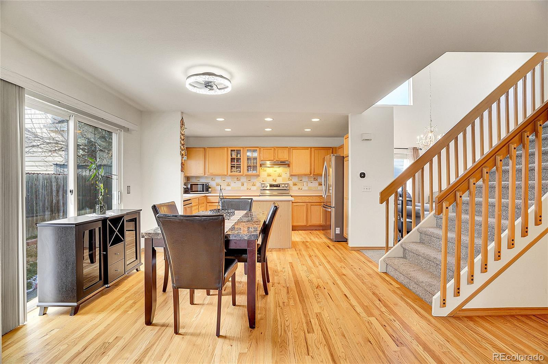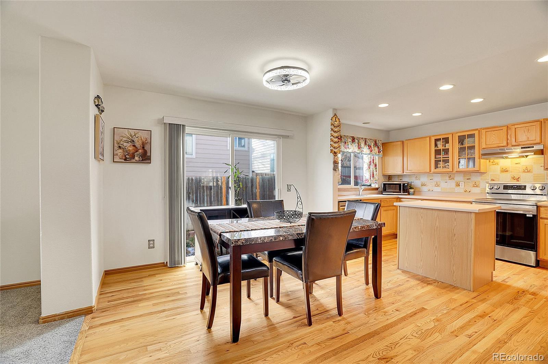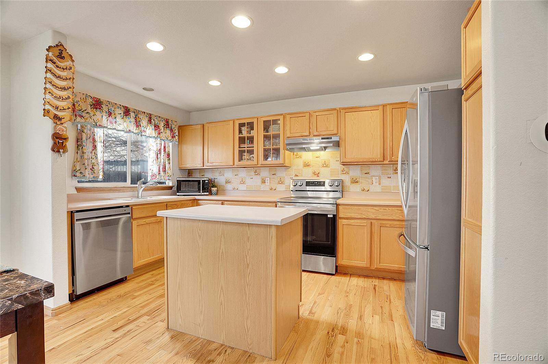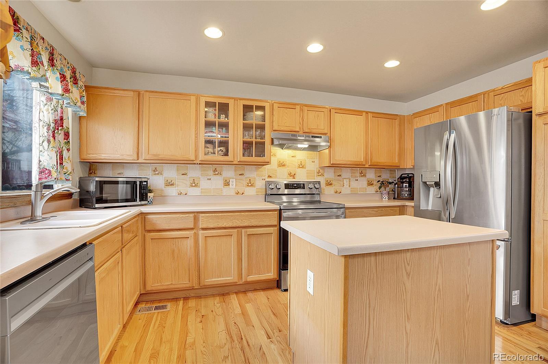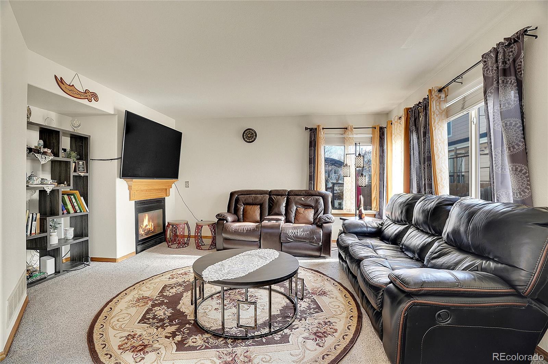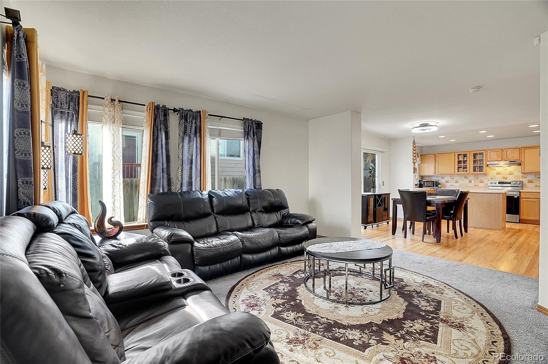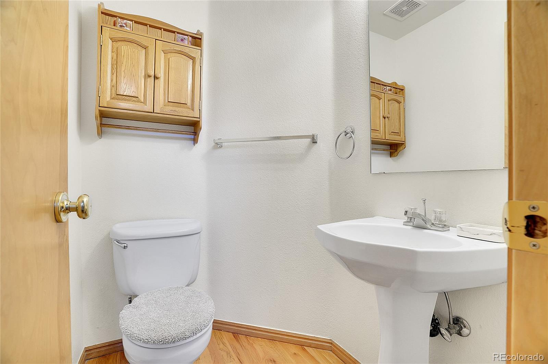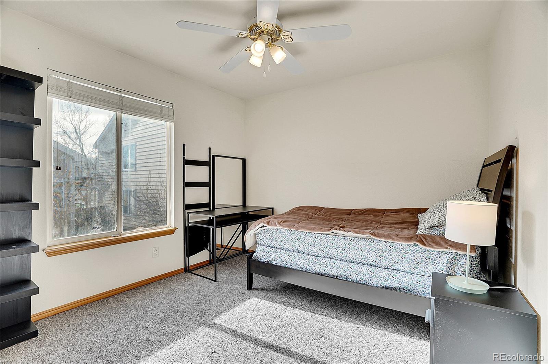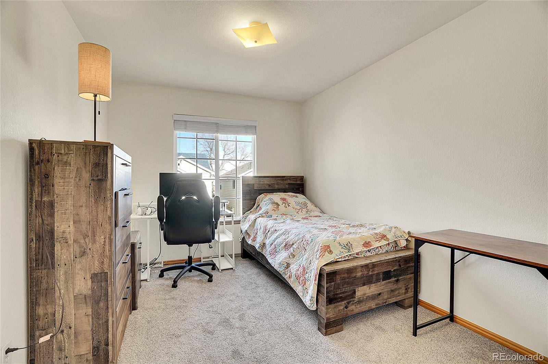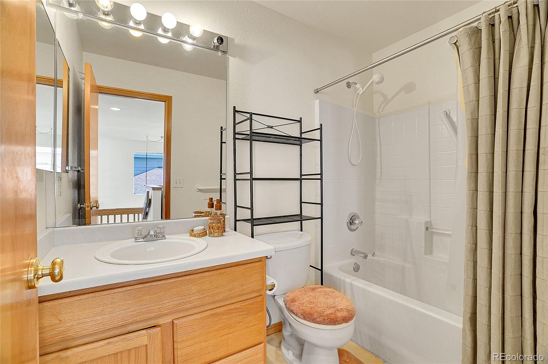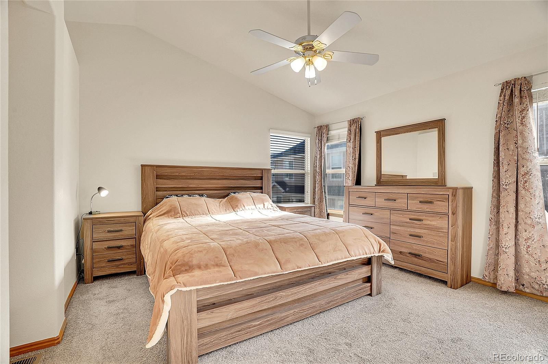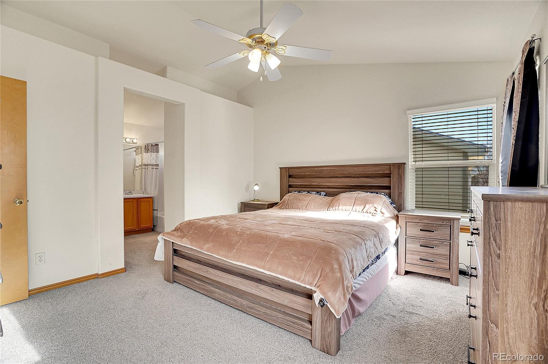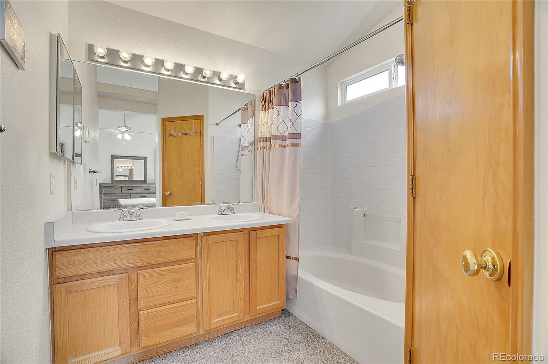Find us on...
Dashboard
- 4 Beds
- 3 Baths
- 1,867 Sqft
- .07 Acres
New Search X
1214 S Akron Way
Welcome to this delightful 4-bedroom, 2.5-bathroom home located in the Alton Park neighborhood with a community pool, playground, & clubhouse for entertaining. With its classic charm and modern potential, this property offers a perfect blend of comfort and opportunity for customization. Enjoy four generously sized bedrooms, providing ample space for relaxation and personalization. The home includes two full bathrooms and a convenient half bath, ensuring comfort and functionality for the whole family. This home has solid construction and a layout that offers excellent flow with tall ceilings, making it a fantastic investment opportunity. Offering great potential, the unfinished basement is a blank canvas waiting for your creative touch—ideal for a home gym, workshop, or extra storage. Spend less time on yard work and more time enjoying the Colorado outdoors. Located in the family-friendly Alton Park community, this home is close to parks, schools, and shopping centers, making it an ideal choice for families and individuals alike. Close to downtown Denver while still in the Cherry Creek School District! Recently purchased appliances included!!! ASSUMABLE FHA MORTGAGE OF 3.125%!!!
Listing Office: HomeSmart Realty 
Essential Information
- MLS® #5752878
- Price$539,999
- Bedrooms4
- Bathrooms3.00
- Full Baths2
- Half Baths1
- Square Footage1,867
- Acres0.07
- Year Built1998
- TypeResidential
- Sub-TypeSingle Family Residence
- StatusActive
Community Information
- Address1214 S Akron Way
- SubdivisionAlton Park
- CityDenver
- CountyArapahoe
- StateCO
- Zip Code80247
Amenities
- UtilitiesElectricity Connected
- Parking Spaces2
- ParkingConcrete
- # of Garages2
Amenities
Clubhouse, Park, Parking, Playground, Pool
Interior
- HeatingForced Air
- CoolingCentral Air
- StoriesTwo
Interior Features
High Ceilings, Kitchen Island, Laminate Counters
Appliances
Cooktop, Dishwasher, Disposal, Dryer, Microwave, Oven, Range, Refrigerator, Washer
Exterior
- Lot DescriptionLevel
- RoofComposition
School Information
- DistrictCherry Creek 5
- ElementaryVillage East
- MiddlePrairie
- HighOverland
Additional Information
- Date ListedDecember 16th, 2024
Listing Details
 HomeSmart Realty
HomeSmart Realty
 Terms and Conditions: The content relating to real estate for sale in this Web site comes in part from the Internet Data eXchange ("IDX") program of METROLIST, INC., DBA RECOLORADO® Real estate listings held by brokers other than RE/MAX Professionals are marked with the IDX Logo. This information is being provided for the consumers personal, non-commercial use and may not be used for any other purpose. All information subject to change and should be independently verified.
Terms and Conditions: The content relating to real estate for sale in this Web site comes in part from the Internet Data eXchange ("IDX") program of METROLIST, INC., DBA RECOLORADO® Real estate listings held by brokers other than RE/MAX Professionals are marked with the IDX Logo. This information is being provided for the consumers personal, non-commercial use and may not be used for any other purpose. All information subject to change and should be independently verified.
Copyright 2025 METROLIST, INC., DBA RECOLORADO® -- All Rights Reserved 6455 S. Yosemite St., Suite 500 Greenwood Village, CO 80111 USA
Listing information last updated on November 7th, 2025 at 3:33am MST.

