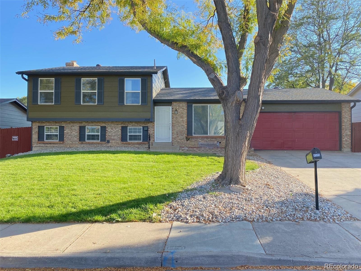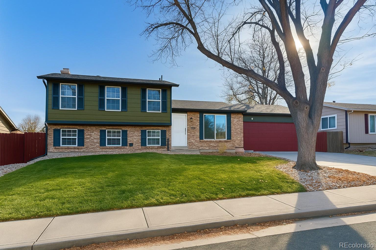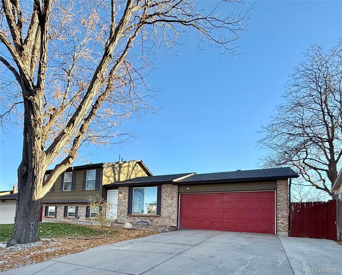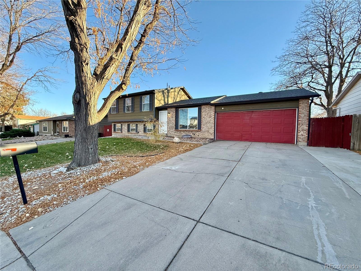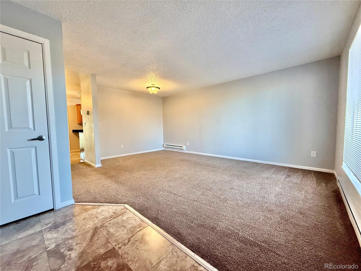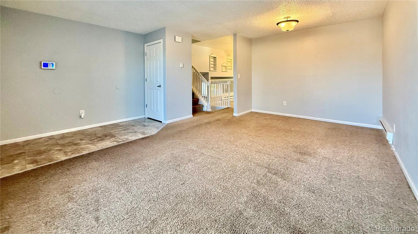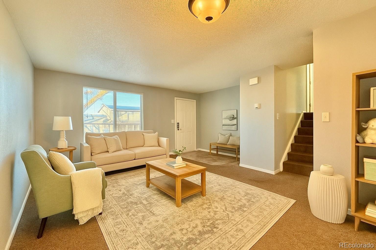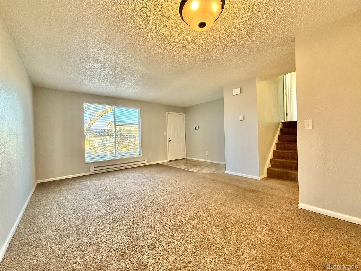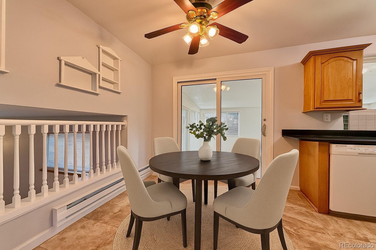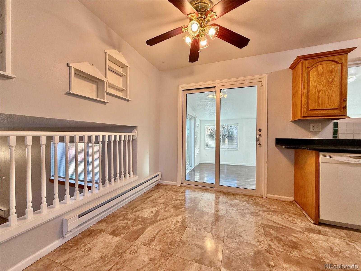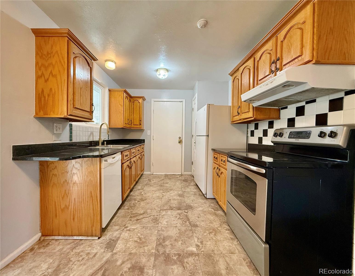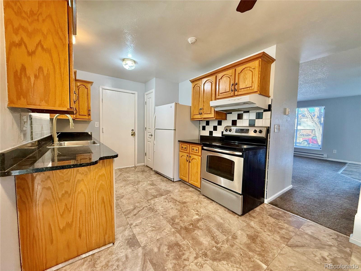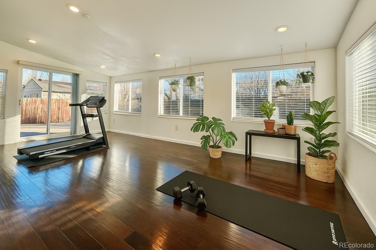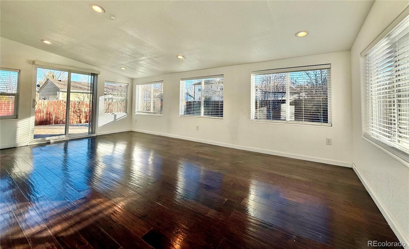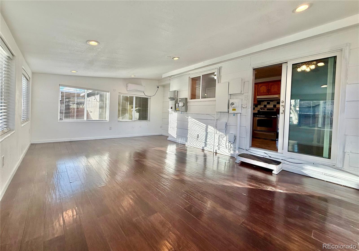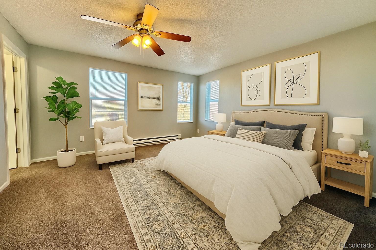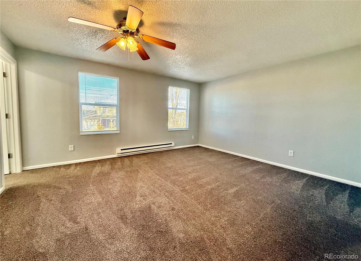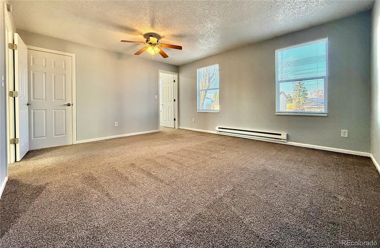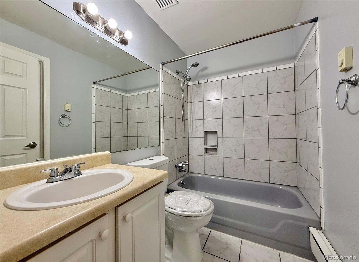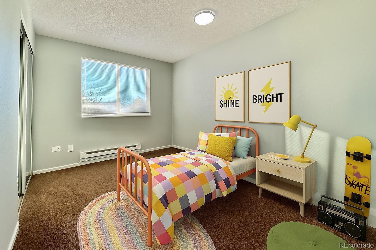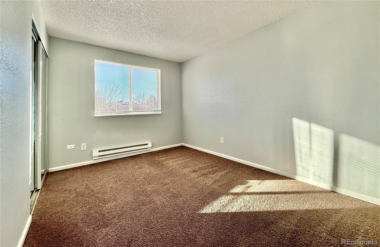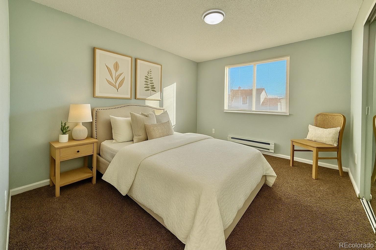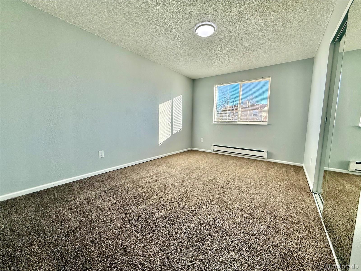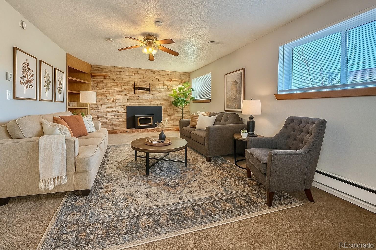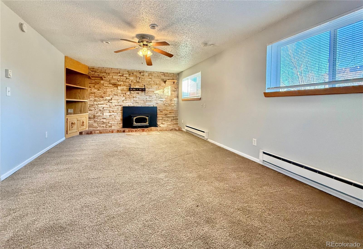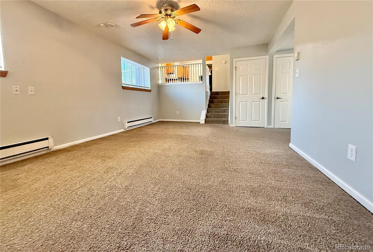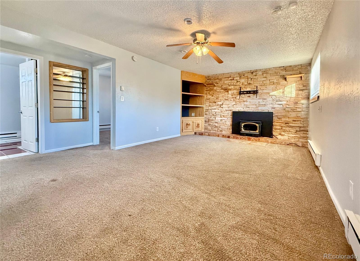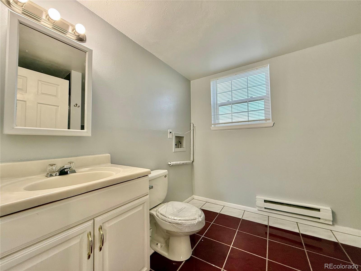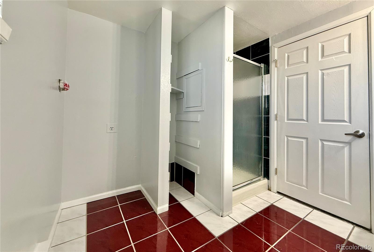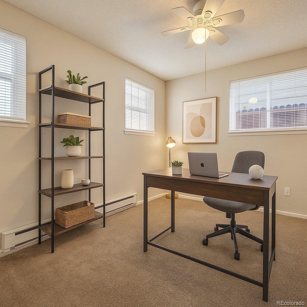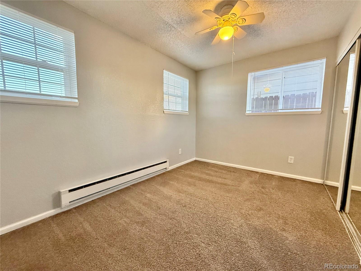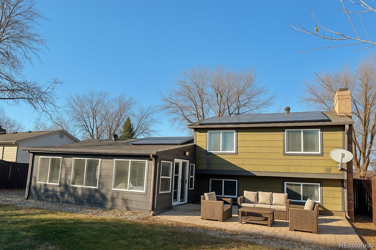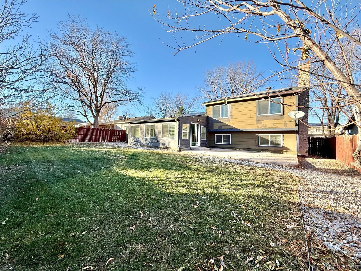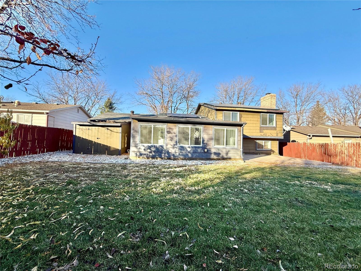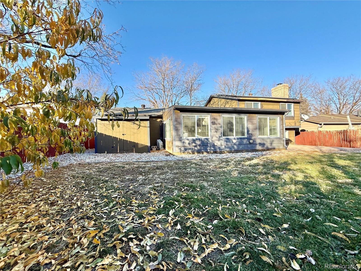Find us on...
Dashboard
- 4 Beds
- 2 Baths
- 1,736 Sqft
- .17 Acres
New Search X
1115 S Truckee Way
Welcome home to this charming 4-bed, 2-bath tri-level in the desirable Aurora Highlands neighborhood! Built in 1979 and offering NO HOA, this single-family home provides comfort, convenience, and space both inside and out. Step inside to a bright and inviting layout featuring multiple living areas perfect for relaxing or entertaining. The kitchen offers plenty of cabinet space and overlooks the lower family room, creating an open, connected feel throughout the home. All four bedrooms are generously sized, providing flexibility for guests, a home office, or additional storage. Outside, enjoy a lovely front yard and a spacious backyard, ideal for gardening, play, or your dream outdoor setup. With a large driveway and an established neighborhood feel, this home checks all the boxes. Conveniently located near parks, schools, shopping, and major commuter routes, this property is move-in ready and waiting for its new owners to make it their own.
Listing Office: RE/MAX Professionals 
Essential Information
- MLS® #5752920
- Price$495,000
- Bedrooms4
- Bathrooms2.00
- Full Baths1
- Square Footage1,736
- Acres0.17
- Year Built1979
- TypeResidential
- Sub-TypeSingle Family Residence
- StatusActive
Community Information
- Address1115 S Truckee Way
- SubdivisionAurora Highlands
- CityAurora
- CountyArapahoe
- StateCO
- Zip Code80017
Amenities
- Parking Spaces2
- # of Garages2
Utilities
Cable Available, Electricity Connected, Internet Access (Wired), Natural Gas Connected, Phone Available
Parking
Concrete, Dry Walled, Finished Garage
Interior
- HeatingBaseboard, Electric
- CoolingAir Conditioning-Room
- FireplaceYes
- # of Fireplaces1
- StoriesTri-Level
Interior Features
Built-in Features, Ceiling Fan(s), Eat-in Kitchen, Entrance Foyer, Pantry, Walk-In Closet(s)
Appliances
Dishwasher, Disposal, Oven, Range, Range Hood, Refrigerator
Fireplaces
Family Room, Wood Burning Stove
Exterior
- Exterior FeaturesPrivate Yard, Rain Gutters
- WindowsWindow Coverings
- RoofComposition
- FoundationSlab
Lot Description
Landscaped, Level, Many Trees, Sprinklers In Front, Sprinklers In Rear
School Information
- DistrictAdams-Arapahoe 28J
- ElementaryArkansas
- MiddleMrachek
- HighRangeview
Additional Information
- Date ListedNovember 14th, 2025
Listing Details
 RE/MAX Professionals
RE/MAX Professionals
 Terms and Conditions: The content relating to real estate for sale in this Web site comes in part from the Internet Data eXchange ("IDX") program of METROLIST, INC., DBA RECOLORADO® Real estate listings held by brokers other than RE/MAX Professionals are marked with the IDX Logo. This information is being provided for the consumers personal, non-commercial use and may not be used for any other purpose. All information subject to change and should be independently verified.
Terms and Conditions: The content relating to real estate for sale in this Web site comes in part from the Internet Data eXchange ("IDX") program of METROLIST, INC., DBA RECOLORADO® Real estate listings held by brokers other than RE/MAX Professionals are marked with the IDX Logo. This information is being provided for the consumers personal, non-commercial use and may not be used for any other purpose. All information subject to change and should be independently verified.
Copyright 2025 METROLIST, INC., DBA RECOLORADO® -- All Rights Reserved 6455 S. Yosemite St., Suite 500 Greenwood Village, CO 80111 USA
Listing information last updated on November 15th, 2025 at 7:18am MST.

