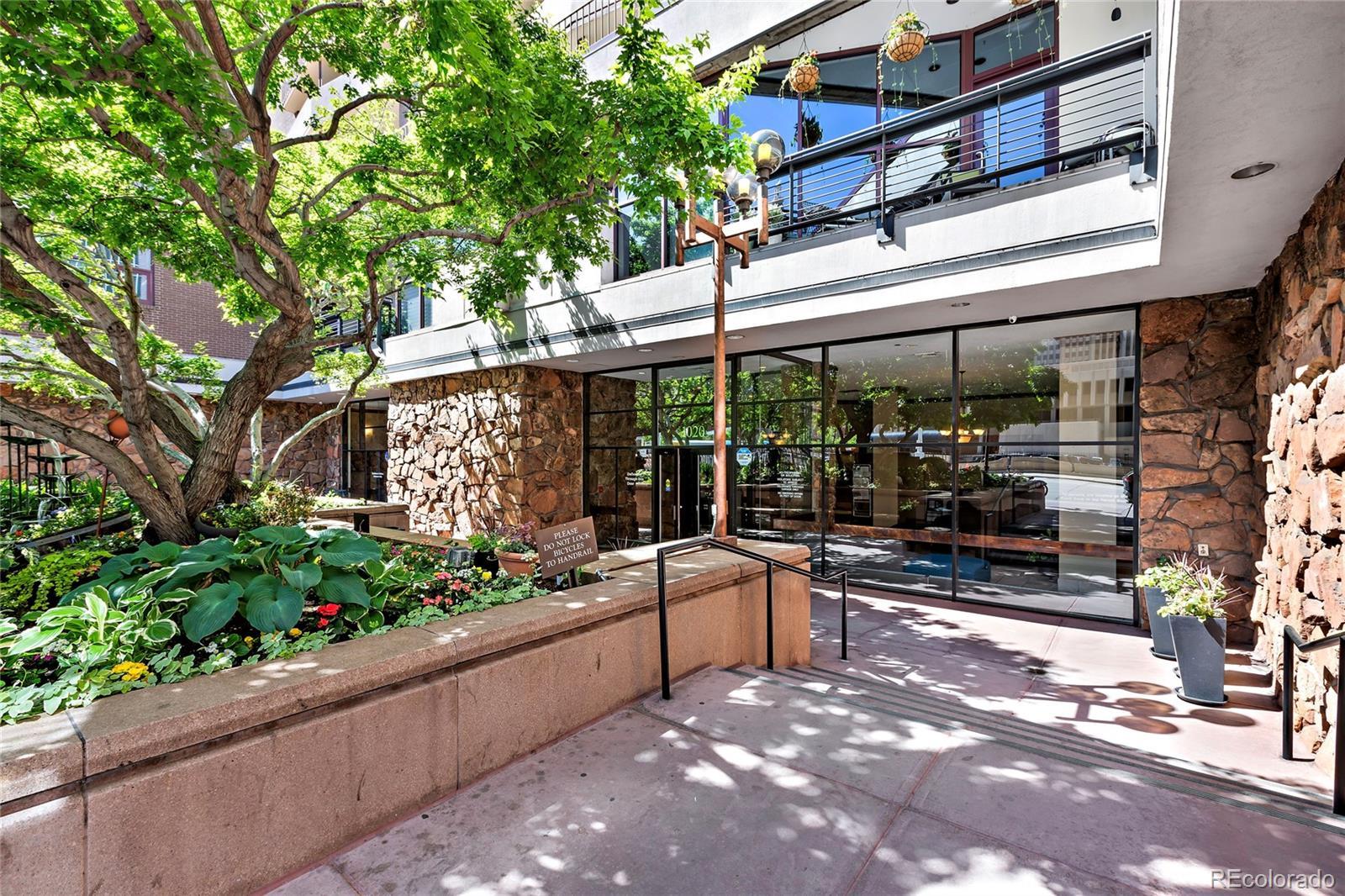Find us on...
Dashboard
- $555k Price
- 1 Bed
- 2 Baths
- 1,156 Sqft
New Search X
1020 15th Street 210
Experience true loft living in the heart of Denver’s Theater District at iconic Brooks Tower. This 1,156 SF urban retreat blends modern style with industrial charm—12' ceilings, floor-to-ceiling windows, exposed concrete and ductwork, and oak flooring. The open floor plan is perfect for entertaining, anchored by a gas fireplace and a sleek kitchen with granite counters, gas range, and range hood. This unit is located on a private-access floor that looks completely different from the rest of Brooks Tower—designed in the late 1990s with an authentic loft aesthetic, available only to residents on this level. Enjoy vibrant city views from your private 600 SF patio. The primary suite includes an ensuite bath and a built-in desk nook—perfect for remote work. A second full bathroom and in-unit laundry add convenience. A rare 7' x 11' deeded storage space just across the hall and a deeded parking spot are included. Brooks Tower offers 24-hour concierge, high-speed internet, a fitness center, a pool, and a Residents Room for events. Live steps from Coors Field, Ball Arena, Denver Performing Arts Complex, and all that downtown has to offer!
Listing Office: Coldwell Banker Realty 54 
Essential Information
- MLS® #5753113
- Price$555,000
- Bedrooms1
- Bathrooms2.00
- Full Baths1
- Half Baths1
- Square Footage1,156
- Acres0.00
- Year Built1967
- TypeResidential
- Sub-TypeCondominium
- StyleContemporary, Loft
- StatusActive
Community Information
- Address1020 15th Street 210
- SubdivisionDowntown Denver
- CityDenver
- CountyDenver
- StateCO
- Zip Code80202
Amenities
- Parking Spaces1
- ParkingHeated Garage
- ViewCity
Amenities
Bike Storage, Clubhouse, Elevator(s), Fitness Center, Front Desk, Garden Area, On Site Management, Parking, Pool, Security, Storage
Utilities
Electricity Connected, Natural Gas Connected
Interior
- HeatingForced Air
- CoolingCentral Air
- FireplaceYes
- # of Fireplaces1
- FireplacesGas
- StoriesOne
Interior Features
High Speed Internet, Kitchen Island, Open Floorplan, Primary Suite, Smoke Free
Appliances
Cooktop, Dishwasher, Disposal, Dryer, Gas Water Heater, Microwave, Oven, Refrigerator, Self Cleaning Oven, Washer
Exterior
- Exterior FeaturesGarden
- WindowsWindow Coverings
- RoofRolled/Hot Mop
School Information
- DistrictDenver 1
- ElementaryGreenlee
- MiddleGrant
- HighEast
Additional Information
- Date ListedMay 10th, 2025
- ZoningD-TD
Listing Details
 Coldwell Banker Realty 54
Coldwell Banker Realty 54
 Terms and Conditions: The content relating to real estate for sale in this Web site comes in part from the Internet Data eXchange ("IDX") program of METROLIST, INC., DBA RECOLORADO® Real estate listings held by brokers other than RE/MAX Professionals are marked with the IDX Logo. This information is being provided for the consumers personal, non-commercial use and may not be used for any other purpose. All information subject to change and should be independently verified.
Terms and Conditions: The content relating to real estate for sale in this Web site comes in part from the Internet Data eXchange ("IDX") program of METROLIST, INC., DBA RECOLORADO® Real estate listings held by brokers other than RE/MAX Professionals are marked with the IDX Logo. This information is being provided for the consumers personal, non-commercial use and may not be used for any other purpose. All information subject to change and should be independently verified.
Copyright 2025 METROLIST, INC., DBA RECOLORADO® -- All Rights Reserved 6455 S. Yosemite St., Suite 500 Greenwood Village, CO 80111 USA
Listing information last updated on September 17th, 2025 at 7:49pm MDT.
































