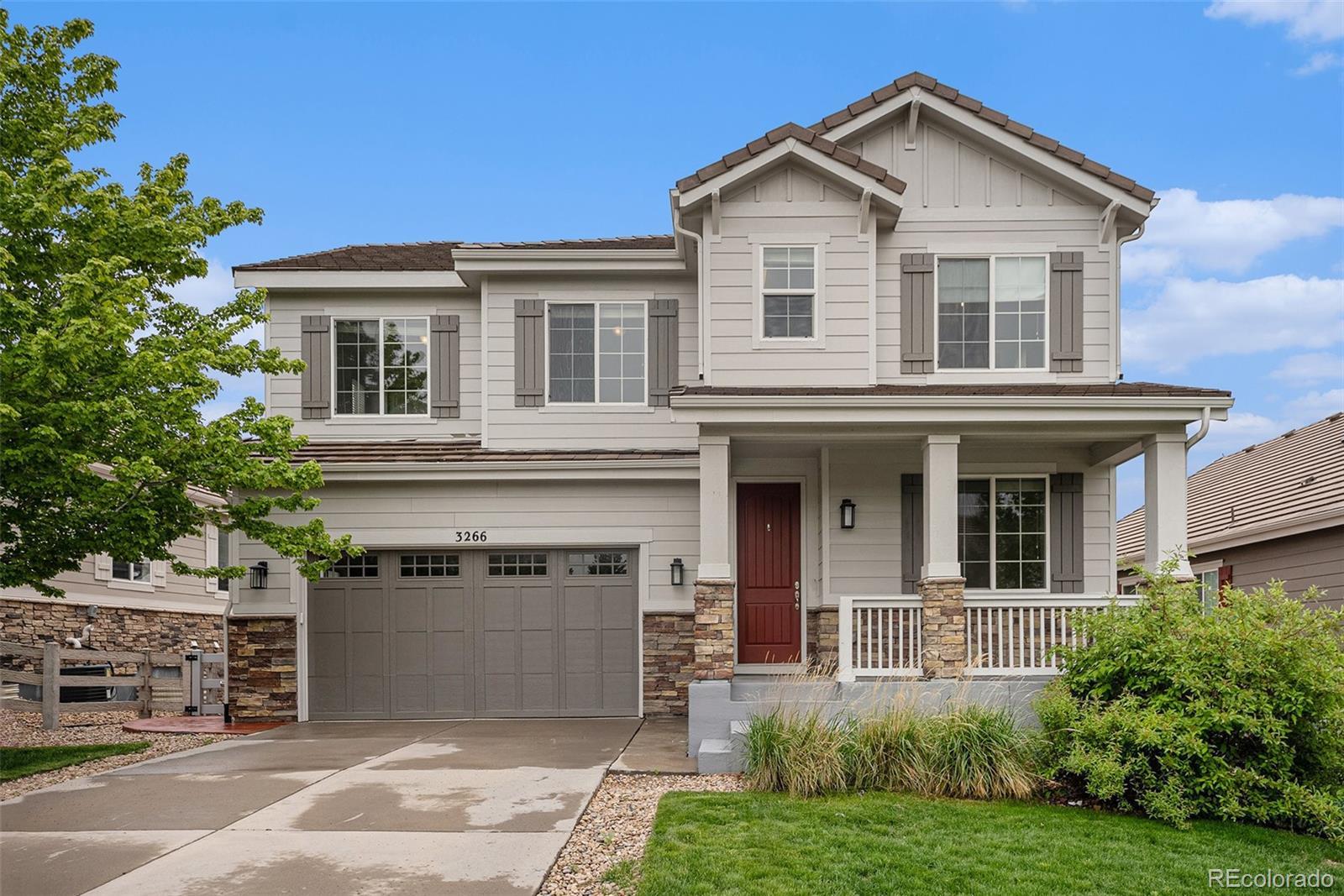Find us on...
Dashboard
- 5 Beds
- 4 Baths
- 3,965 Sqft
- .14 Acres
New Search X
3266 Yale Drive
Welcome to an exceptional residence nestled in one of Colorado’s most sought-after neighborhoods, where world-class amenities meet breathtaking mountain views. Located in the heart of Anthem, this home showcases true model-home quality, blending timeless style with high-end custom finishes and fresh interior paint throughout. Step inside to discover a thoughtfully designed main floor that includes a dedicated home office, a spacious gourmet kitchen featuring stainless steel appliances, double ovens, gas cooktop, gorgeous slab granite, custom lighting, and an oversized center island. The adjoining sunroom-style dining area floods with natural light and opens to a stunning deck with panoramic views—ideal for entertaining or simply enjoying Colorado’s beauty. The inviting family room centers around a contemporary tiled gas fireplace, framed by large windows that perfectly capture the outdoor living space. This also includes home theater pre-wiring, making it easy to create a cinematic entertainment setup. Upstairs, the luxurious primary suite offers a true retreat with a spa-inspired five-piece bath, a relaxing soaking tub, and an expansive walk-in closet (which could easily be converted into a fifth bedroom). A spacious loft provides a perfect flex space for gaming, a secondary lounge, or a homework zone. Two additional bedrooms upstairs feature sweeping mountain views. The professionally finished walk-out basement is an entertainer’s dream—complete with a large open rec room, guest bedroom, full bathroom, and a fully outfitted kitchenette. This also includes home theater pre-wiring making it ideal. Step outside to your private backyard oasis, featuring an extended patio, mature landscaping, and tree-lined open space with direct trail access—all maintained by the City of Broomfield. No rear neighbors, no road noise—just peace, privacy, and open skies. This remarkable home blends elegance, function, and location into one unforgettable opportunity.
Listing Office: eXp Realty, LLC 
Essential Information
- MLS® #5754662
- Price$985,000
- Bedrooms5
- Bathrooms4.00
- Full Baths2
- Half Baths1
- Square Footage3,965
- Acres0.14
- Year Built2013
- TypeResidential
- Sub-TypeSingle Family Residence
- StatusActive
Community Information
- Address3266 Yale Drive
- SubdivisionAnthem
- CityBroomfield
- CountyBroomfield
- StateCO
- Zip Code80023
Amenities
- AmenitiesClubhouse, Playground, Pool
- Parking Spaces2
- ParkingConcrete
- # of Garages2
Interior
- HeatingForced Air
- CoolingCentral Air
- FireplaceYes
- # of Fireplaces1
- FireplacesLiving Room
- StoriesTwo
Interior Features
Breakfast Bar, Eat-in Kitchen, Five Piece Bath, Kitchen Island, Open Floorplan, Pantry, Smart Thermostat, Smoke Free, Walk-In Closet(s)
Appliances
Cooktop, Dishwasher, Disposal, Double Oven, Dryer, Microwave, Washer
Exterior
- Exterior FeaturesPrivate Yard
- WindowsDouble Pane Windows
- RoofConcrete
Lot Description
Greenbelt, Open Space, Sprinklers In Front, Sprinklers In Rear
School Information
- DistrictAdams 12 5 Star Schl
- ElementaryMeridian
- MiddleWestlake
- HighLegacy
Additional Information
- Date ListedApril 30th, 2025
- ZoningPUD
Listing Details
 eXp Realty, LLC
eXp Realty, LLC
 Terms and Conditions: The content relating to real estate for sale in this Web site comes in part from the Internet Data eXchange ("IDX") program of METROLIST, INC., DBA RECOLORADO® Real estate listings held by brokers other than RE/MAX Professionals are marked with the IDX Logo. This information is being provided for the consumers personal, non-commercial use and may not be used for any other purpose. All information subject to change and should be independently verified.
Terms and Conditions: The content relating to real estate for sale in this Web site comes in part from the Internet Data eXchange ("IDX") program of METROLIST, INC., DBA RECOLORADO® Real estate listings held by brokers other than RE/MAX Professionals are marked with the IDX Logo. This information is being provided for the consumers personal, non-commercial use and may not be used for any other purpose. All information subject to change and should be independently verified.
Copyright 2025 METROLIST, INC., DBA RECOLORADO® -- All Rights Reserved 6455 S. Yosemite St., Suite 500 Greenwood Village, CO 80111 USA
Listing information last updated on June 17th, 2025 at 8:03am MDT.


































