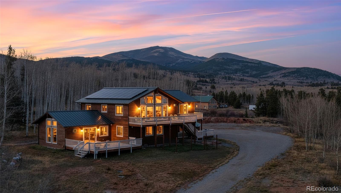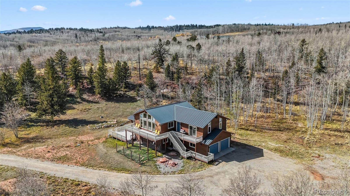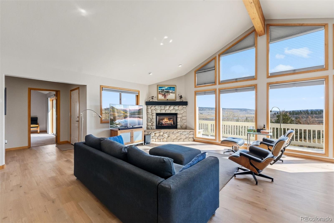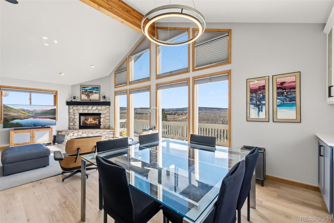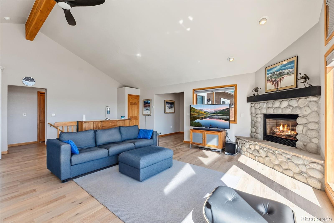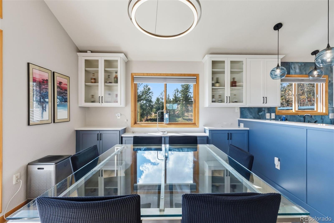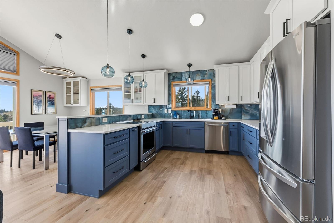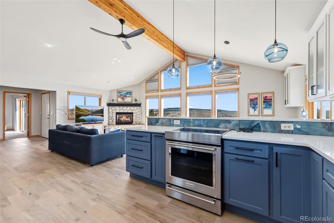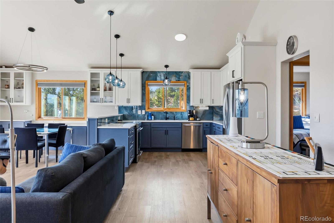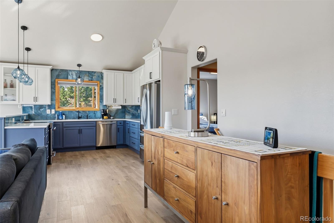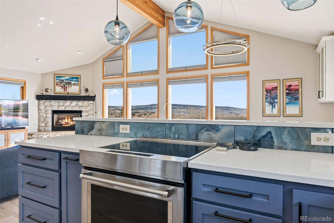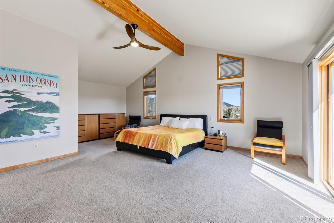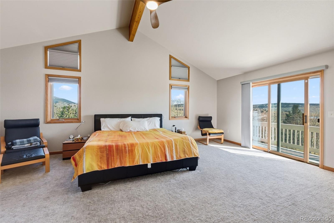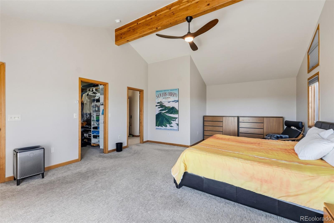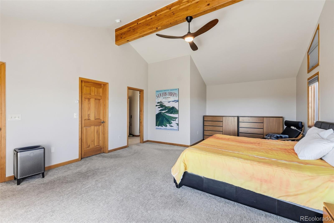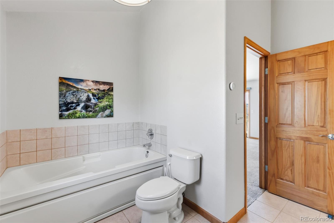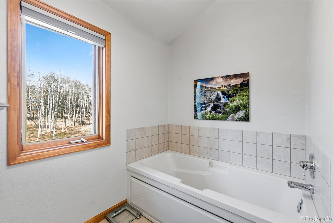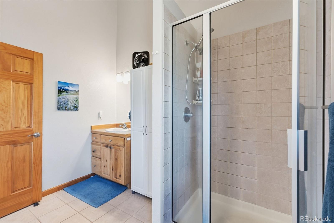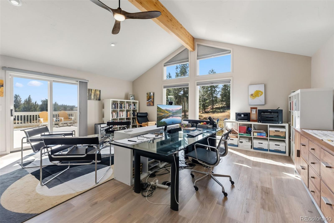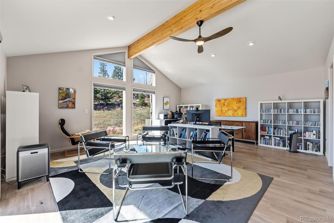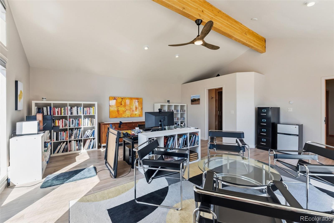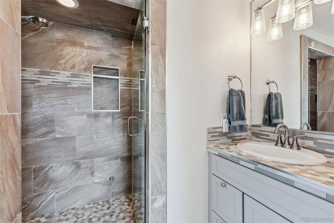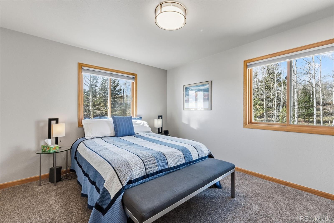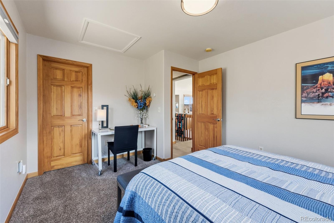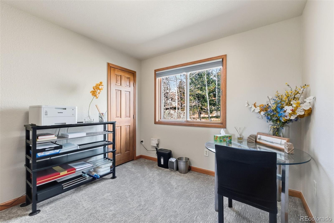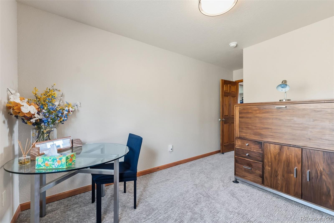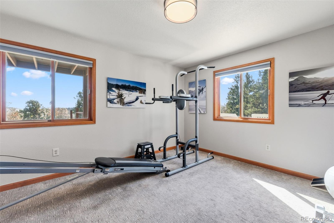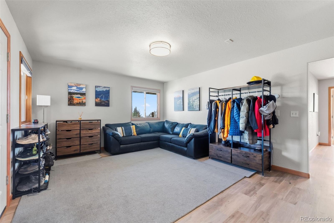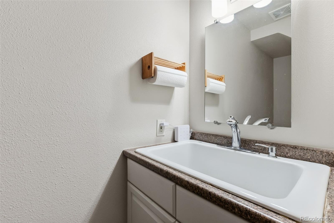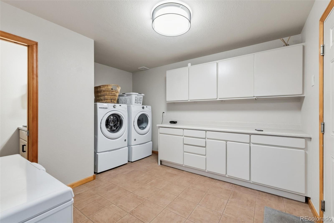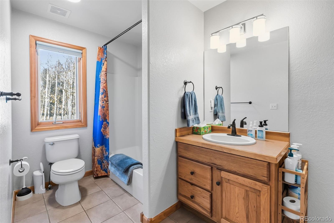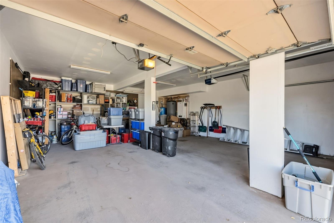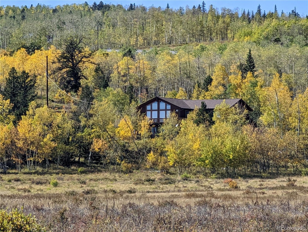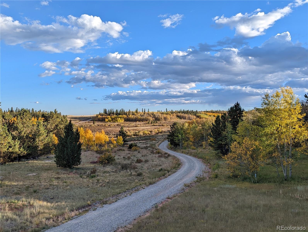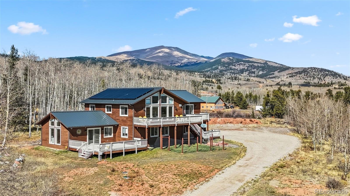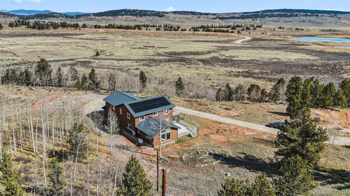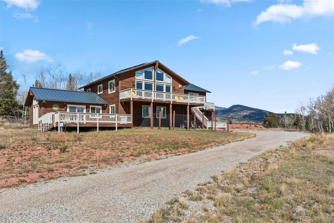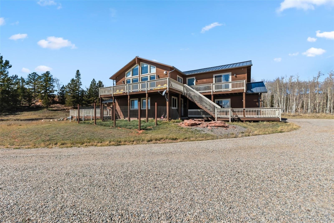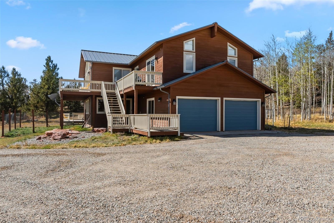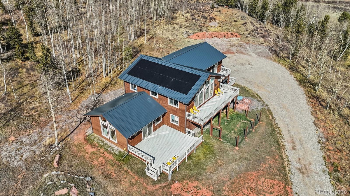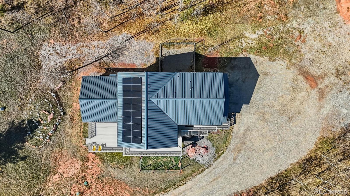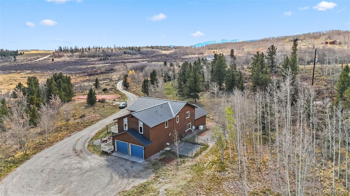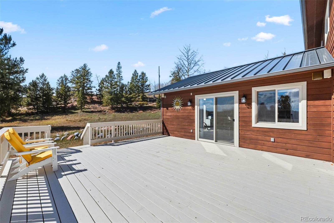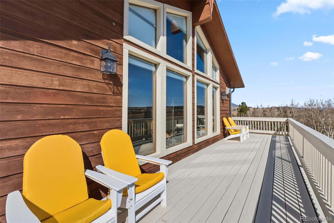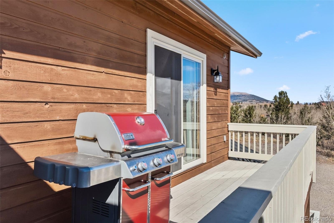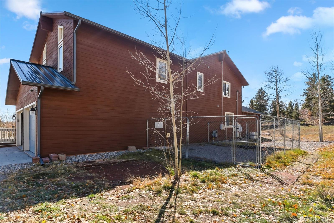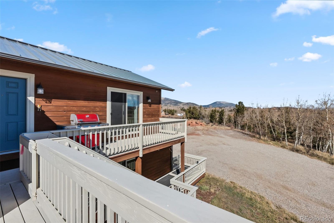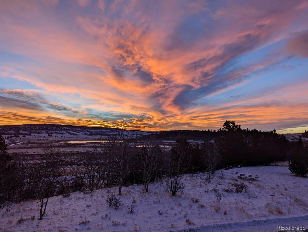Find us on...
Dashboard
- 4 Beds
- 4 Baths
- 3,172 Sqft
- 8 Acres
New Search X
174 Skid Court
Experience complete privacy and serenity at this stunning mountain estate on eight wooded acres in the exclusive Silverheels Ranch subdivision. This home blends luxury and livability with an open-concept design centered around a gourmet kitchen featuring an induction range and vaulted ceilings that offer expansive views to the south. The large upper deck invites outdoor living—perfect for entertaining, wildlife viewing, or stargazing under Colorado skies. Enjoy the convenience of cable internet for remote work and a large garage ideal for vehicles and your mountain gear. Step outside to explore forested trails, cast a line in the nearby fishing pond, or ride horses straight from the neighborhood. Recent upgrades include a remodel with new kitchen, flooring, and paint, plus energy-efficiency enhancements, new roof and gutters, septic system, well pump, boiler, water heater, and solar / emergency generator. This home has had the full overhaul and is move in ready. With 4 bedrooms, 4 bathrooms (including steam shower), and a vaulted bonus room perfect for a family room, office, or game area, this property offers the ideal balance of mountain luxury, privacy, and practicality. Looking for more storage? There is ample scope to build a barn to compliment your mountain lifestyle.
Listing Office: Breckenridge Associates Real Estate Llc 
Essential Information
- MLS® #5756805
- Price$1,195,000
- Bedrooms4
- Bathrooms4.00
- Full Baths2
- Half Baths1
- Square Footage3,172
- Acres8.00
- Year Built2000
- TypeResidential
- Sub-TypeSingle Family Residence
- StyleTraditional
- StatusActive
Community Information
- Address174 Skid Court
- SubdivisionSilverheels Ranch
- CityFairplay
- CountyPark
- StateCO
- Zip Code80440
Amenities
- Parking Spaces2
- # of Garages2
View
Lake, Meadow, Mountain(s), Plains
Interior
- HeatingRadiant
- CoolingNone
- FireplaceYes
- FireplacesLiving Room
- StoriesTwo
Interior Features
Ceiling Fan(s), High Ceilings, High Speed Internet, Open Floorplan, Primary Suite, Synthetic Counters, Vaulted Ceiling(s)
Appliances
Dishwasher, Disposal, Dryer, Range, Refrigerator, Washer
Exterior
- RoofMetal
- FoundationConcrete Perimeter
Exterior Features
Balcony, Dog Run, Heated Gutters, Rain Gutters
Lot Description
Fire Mitigation, Many Trees, Meadow, Secluded, Sloped
School Information
- DistrictPark County RE-2
- ElementaryEdith Teter
- MiddleSouth Park
- HighSouth Park
Additional Information
- Date ListedOctober 24th, 2025
- ZoningSingles Family
Listing Details
Breckenridge Associates Real Estate Llc
 Terms and Conditions: The content relating to real estate for sale in this Web site comes in part from the Internet Data eXchange ("IDX") program of METROLIST, INC., DBA RECOLORADO® Real estate listings held by brokers other than RE/MAX Professionals are marked with the IDX Logo. This information is being provided for the consumers personal, non-commercial use and may not be used for any other purpose. All information subject to change and should be independently verified.
Terms and Conditions: The content relating to real estate for sale in this Web site comes in part from the Internet Data eXchange ("IDX") program of METROLIST, INC., DBA RECOLORADO® Real estate listings held by brokers other than RE/MAX Professionals are marked with the IDX Logo. This information is being provided for the consumers personal, non-commercial use and may not be used for any other purpose. All information subject to change and should be independently verified.
Copyright 2026 METROLIST, INC., DBA RECOLORADO® -- All Rights Reserved 6455 S. Yosemite St., Suite 500 Greenwood Village, CO 80111 USA
Listing information last updated on February 25th, 2026 at 1:18am MST.

